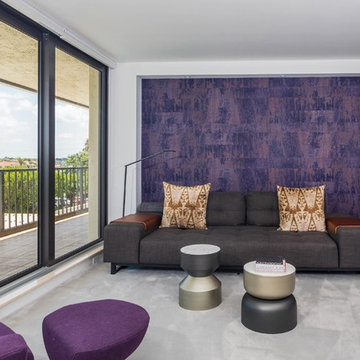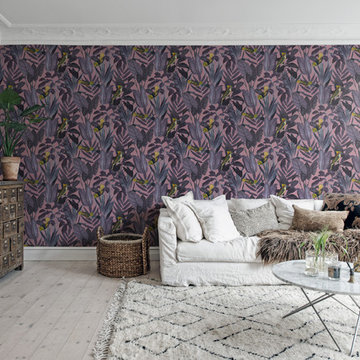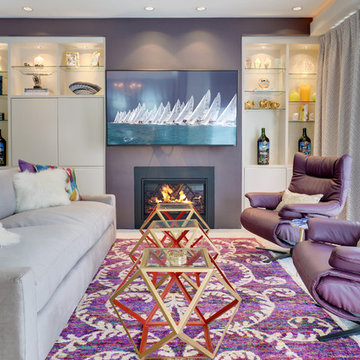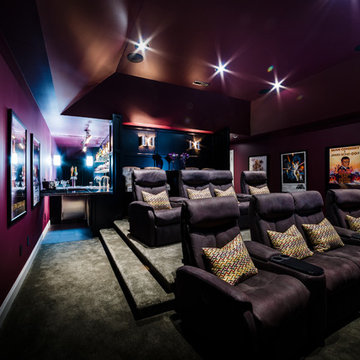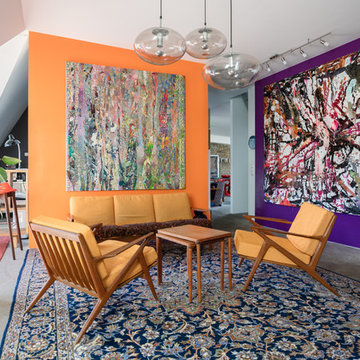絞り込み:
資材コスト
並び替え:今日の人気順
写真 1〜20 枚目(全 129 枚)
1/3
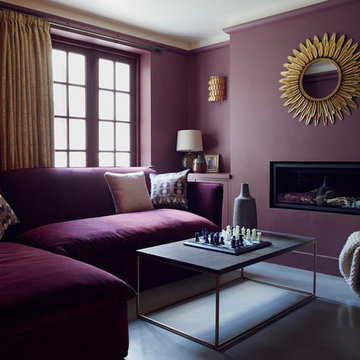
The basement of this large family terrace home was dimly lit and mostly unused. The client wanted to transform it into a sumptuous hideaway, where they could escape from family life and chores and watch films, play board games or just cosy up!
PHOTOGRAPHY BY CARMEL KING

The beam above the fireplace has been stripped back along with the beams to lighten the area and help lift the the ceiling. With the help of a roof window this back area is now flooded with natural light.
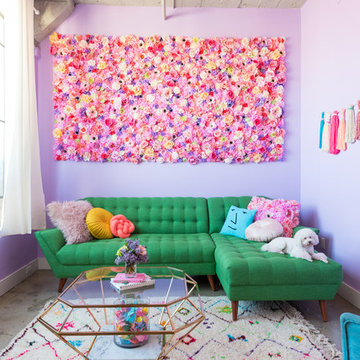
Fitzgerald Collection in Key Largo Kelly Green- https://joybird.com/sofas/fitzgerald-sofa/
Corrine Grey Pillow - https://joybird.com/pillows/corrine-grey-pillow/
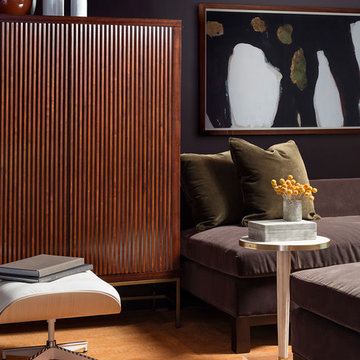
Media room with custom pair of velvet chaises that double as guest beds.
ボストンにある中くらいなモダンスタイルのおしゃれな独立型シアタールーム (紫の壁、淡色無垢フローリング、埋込式メディアウォール、グレーの床) の写真
ボストンにある中くらいなモダンスタイルのおしゃれな独立型シアタールーム (紫の壁、淡色無垢フローリング、埋込式メディアウォール、グレーの床) の写真
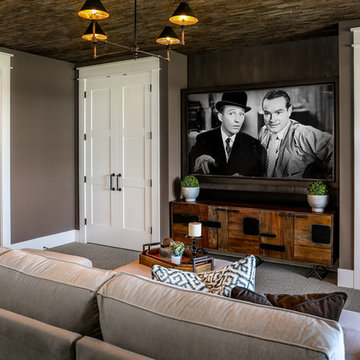
This spacious room features a private balcony overlooking the golf course, offering unparalleled tranquility in a flexible space. With built-in closets and an attached full bathroom, the bonus room can be used as an extra bedroom or as a generous living area.
For more photos of this project visit our website: https://wendyobrienid.com.
Photography by Valve Interactive: https://valveinteractive.com/
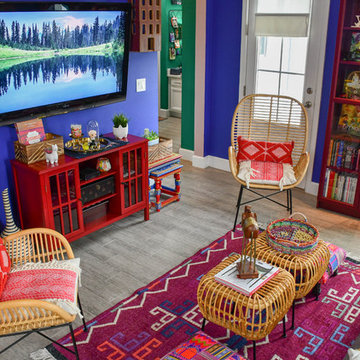
Bold, Eclectic, Tribal and modern Design. Bohemian fabric prints. West Elm, IKEA, World Market, Target,Pier1Imports, Anthropologie, Bennetto,
Photo credits by ©LunaSkyDemarco and ©Candela Creative Group, Inc.
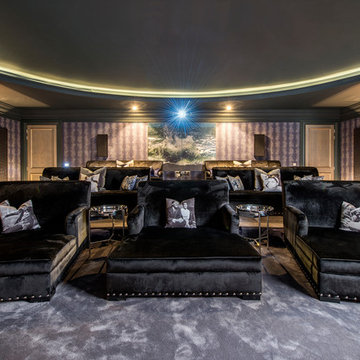
Robyn Liebenberg - L-Photography
サリーにあるラグジュアリーな広いモダンスタイルのおしゃれな独立型シアタールーム (紫の壁、カーペット敷き、プロジェクタースクリーン、グレーの床) の写真
サリーにあるラグジュアリーな広いモダンスタイルのおしゃれな独立型シアタールーム (紫の壁、カーペット敷き、プロジェクタースクリーン、グレーの床) の写真
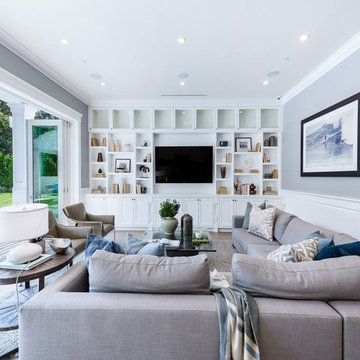
Joana Morrison
ロサンゼルスにあるお手頃価格の広いトランジショナルスタイルのおしゃれなリビング (紫の壁、カーペット敷き、壁掛け型テレビ、グレーの床) の写真
ロサンゼルスにあるお手頃価格の広いトランジショナルスタイルのおしゃれなリビング (紫の壁、カーペット敷き、壁掛け型テレビ、グレーの床) の写真
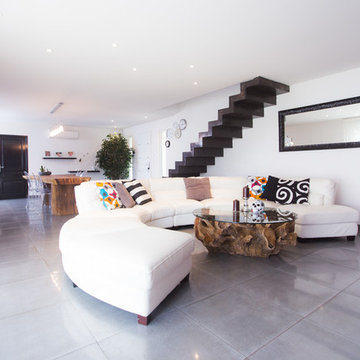
Photo:Alice Lechevallier
トゥールーズにあるお手頃価格の広いコンテンポラリースタイルのおしゃれなリビング (紫の壁、セラミックタイルの床、暖炉なし、壁掛け型テレビ、グレーの床) の写真
トゥールーズにあるお手頃価格の広いコンテンポラリースタイルのおしゃれなリビング (紫の壁、セラミックタイルの床、暖炉なし、壁掛け型テレビ、グレーの床) の写真
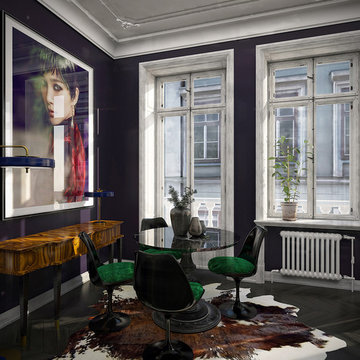
Dark-colored walls as a major part of a living space can be really cozy and soothing...It's always about proportion and harmony.
お手頃価格の中くらいなエクレクティックスタイルのおしゃれなオープンリビング (ライブラリー、紫の壁、無垢フローリング、暖炉なし、テレビなし、グレーの床) の写真
お手頃価格の中くらいなエクレクティックスタイルのおしゃれなオープンリビング (ライブラリー、紫の壁、無垢フローリング、暖炉なし、テレビなし、グレーの床) の写真
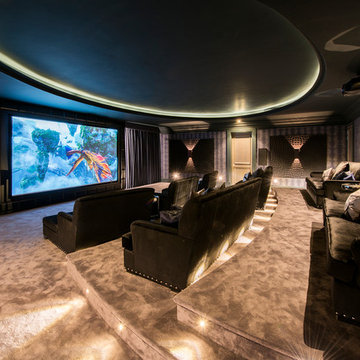
Robyn Liebenberg - L-Photography
サリーにあるラグジュアリーな広いモダンスタイルのおしゃれな独立型シアタールーム (紫の壁、カーペット敷き、プロジェクタースクリーン、グレーの床) の写真
サリーにあるラグジュアリーな広いモダンスタイルのおしゃれな独立型シアタールーム (紫の壁、カーペット敷き、プロジェクタースクリーン、グレーの床) の写真
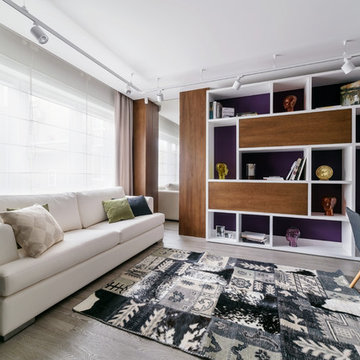
дизайнер Алена Чашкина, фотограф Денис Кичатов
他の地域にあるコンテンポラリースタイルのおしゃれなリビング (紫の壁、淡色無垢フローリング、グレーの床) の写真
他の地域にあるコンテンポラリースタイルのおしゃれなリビング (紫の壁、淡色無垢フローリング、グレーの床) の写真
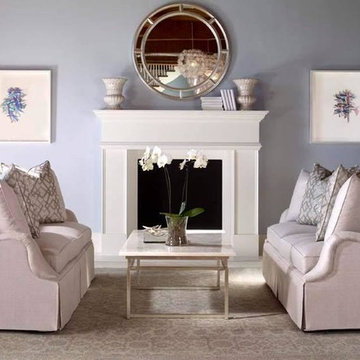
ボルチモアにあるお手頃価格の中くらいなコンテンポラリースタイルのおしゃれなリビング (紫の壁、カーペット敷き、標準型暖炉、漆喰の暖炉まわり、テレビなし、グレーの床) の写真
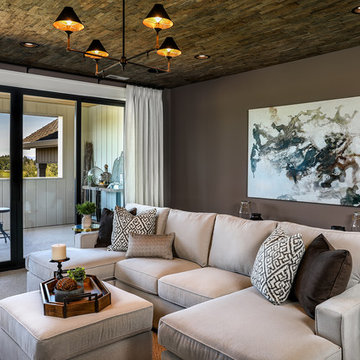
This spacious room features a private balcony overlooking the golf course, offering unparalleled tranquility in a flexible space. With built-in closets and an attached full bathroom, the bonus room can be used as an extra bedroom or as a generous living area.
For more photos of this project visit our website: https://wendyobrienid.com.
Photography by Valve Interactive: https://valveinteractive.com/
リビング・居間 (グレーの床、紫の壁) の写真
1




