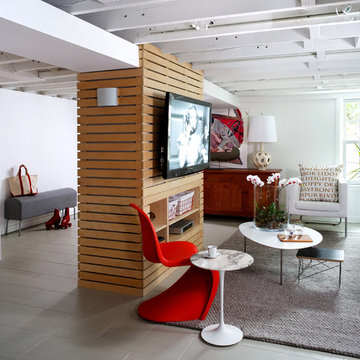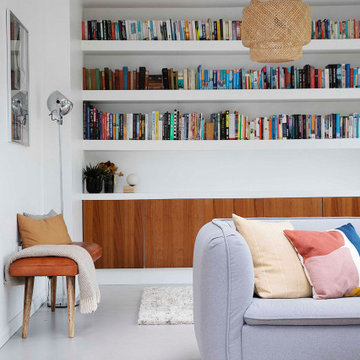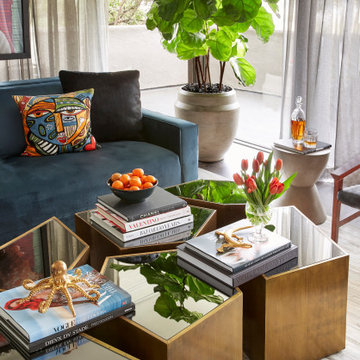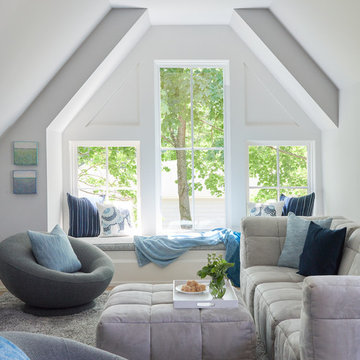
通り抜ける土間のある家
滋賀県野洲市の古くからの民家が立ち並ぶ敷地で530㎡の敷地にあった、古民家を解体し、住宅を新築する計画となりました。
南面、東面は、既存の民家が立ち並んでお、西側は、自己所有の空き地と、隣接して
同じく空き地があります。どちらの敷地も道路に接することのない敷地で今後、住宅を
建築する可能性は低い。このため、西面に開く家を計画することしました。
ご主人様は、バイクが趣味ということと、土間も希望されていました。そこで、
入り口である玄関から西面の空地に向けて住居空間を通り抜けるような開かれた
空間が作れないかと考えました。
この通り抜ける土間空間をコンセプト計画を行った。土間空間を中心に収納や居室部分
を配置していき、外と中を感じられる空間となってる。
広い敷地を生かし、平屋の住宅の計画となっていて東面から吹き抜けを通し、光を取り入れる計画となっている。西面は、大きく軒を出し、西日の対策と外部と内部を繋げる軒下空間
としています。
建物の奥へ行くほどプライベート空間が保たれる計画としています。
北側の玄関から西側のオープン敷地へと通り抜ける土間は、そこに訪れる人が自然と
オープンな敷地へと誘うような計画となっています。土間を中心に開かれた空間は、
外との繋がりを感じることができ豊かな気持ちになれる建物となりました。

The grand living room needed large focal pieces, so our design team began by selecting the large iron chandelier to anchor the space. The black iron of the chandelier echoes the black window trim of the two story windows and fills the volume of space nicely. The plain fireplace wall was underwhelming, so our team selected four slabs of premium Calcutta gold marble and butterfly bookmatched the slabs to add a sophisticated focal point. Tall sheer drapes add height and subtle drama to the space. The comfortable sectional sofa and woven side chairs provide the perfect space for relaxing or for entertaining guests. Woven end tables, a woven table lamp, woven baskets and tall olive trees add texture and a casual touch to the space. The expansive sliding glass doors provide indoor/outdoor entertainment and ease of traffic flow when a large number of guests are gathered.

On Site Photography - Brian Hall
他の地域にある高級な広いトランジショナルスタイルのおしゃれなリビング (グレーの壁、磁器タイルの床、石材の暖炉まわり、壁掛け型テレビ、グレーの床、横長型暖炉) の写真
他の地域にある高級な広いトランジショナルスタイルのおしゃれなリビング (グレーの壁、磁器タイルの床、石材の暖炉まわり、壁掛け型テレビ、グレーの床、横長型暖炉) の写真

Glass Enclosed Conservatory
ミネアポリスにあるラグジュアリーな広いモダンスタイルのおしゃれなサンルーム (ガラス天井、グレーの床) の写真
ミネアポリスにあるラグジュアリーな広いモダンスタイルのおしゃれなサンルーム (ガラス天井、グレーの床) の写真

Gabe Border
ボイシにあるコンテンポラリースタイルのおしゃれなリビング (白い壁、無垢フローリング、横長型暖炉、壁掛け型テレビ、グレーの床) の写真
ボイシにあるコンテンポラリースタイルのおしゃれなリビング (白い壁、無垢フローリング、横長型暖炉、壁掛け型テレビ、グレーの床) の写真

Emilio Collavino
マイアミにあるラグジュアリーな広いコンテンポラリースタイルのおしゃれなオープンリビング (白い壁、磁器タイルの床、埋込式メディアウォール、グレーの床) の写真
マイアミにあるラグジュアリーな広いコンテンポラリースタイルのおしゃれなオープンリビング (白い壁、磁器タイルの床、埋込式メディアウォール、グレーの床) の写真

Custom media room home theater complete with gray sectional couch, gray carpet, black walls, projection tv, stainless steel wall sconces, and orange artwork to finish the look.

Paul Craig photo for Cochrane Design www.cochranedesign.com
©Paul Craig 2014 All Rights Reserved
ロンドンにあるラグジュアリーな中くらいなトランジショナルスタイルのおしゃれなリビング (青い壁、標準型暖炉、グレーの床) の写真
ロンドンにあるラグジュアリーな中くらいなトランジショナルスタイルのおしゃれなリビング (青い壁、標準型暖炉、グレーの床) の写真

Level Three: We selected a suspension light (metal, glass and silver-leaf) as a key feature of the living room seating area to counter the bold fireplace. It lends drama (albeit, subtle) to the room with its abstract shapes. The silver planes become ephemeral when they reflect and refract the environment: high storefront windows overlooking big blue skies, roaming clouds and solid mountain vistas.
Photograph © Darren Edwards, San Diego
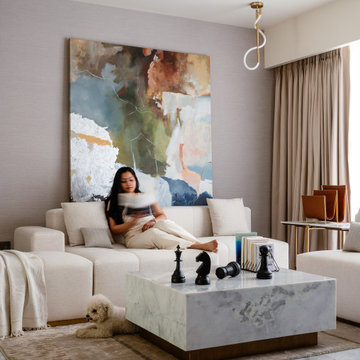
The beauty of this informal living area lies within its modular sofa seating, a stunning marble coffee table and an awe-inspiring rug. Paired with an over-sized artwork and a decorative light, this makes for a perfect space to spend time with friends and family.

Custom fireplace design with 3-way horizontal fireplace unit. This intricate design includes a concealed audio cabinet with custom slatted doors, lots of hidden storage with touch latch hardware and custom corner cabinet door detail. Walnut veneer material is complimented with a black Dekton surface by Cosentino.
リビング・居間 (グレーの床) の写真
1







