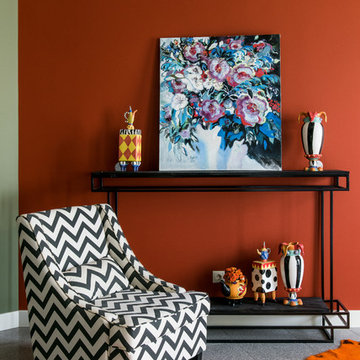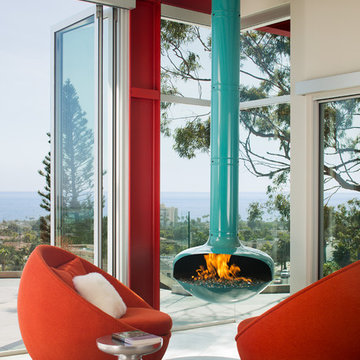
The homeowner's existing pink L-shaped sofa got a pick-me-up with an assortment of velvet, sheepskin & silk throw pillows to create a lived-in Global style vibe. Photo by Claire Esparros.

When Hurricane Sandy hit, it flooded this basement with nearly 6 feet of water, so we started with a complete gut renovation. We added polished concrete floors and powder-coated stairs to withstand the test of time. A small kitchen area with chevron tile backsplash, glass shelving, and a custom hidden island/wine glass table provides prep room without sacrificing space. The living room features a cozy couch and ample seating, with the television set into the wall to minimize its footprint. A small bathroom offers convenience without getting in the way. Nestled between the living room and kitchen is a custom-built repurposed wine barrel turned into a wine bar - the perfect place for friends and family to visit. Photo by Chris Amaral.

In early 2002 Vetter Denk Architects undertook the challenge to create a highly designed affordable home. Working within the constraints of a narrow lake site, the Aperture House utilizes a regimented four-foot grid and factory prefabricated panels. Construction was completed on the home in the Fall of 2002.
The Aperture House derives its name from the expansive walls of glass at each end framing specific outdoor views – much like the aperture of a camera. It was featured in the March 2003 issue of Milwaukee Magazine and received a 2003 Honor Award from the Wisconsin Chapter of the AIA. Vetter Denk Architects is pleased to present the Aperture House – an award-winning home of refined elegance at an affordable price.
Overview
Moose Lake
Size
2 bedrooms, 3 bathrooms, recreation room
Completion Date
2004
Services
Architecture, Interior Design, Landscape Architecture

メルボルンにある高級な中くらいなトラディショナルスタイルのおしゃれなリビング (赤い壁、カーペット敷き、暖炉なし、テレビなし、グレーの床、赤いソファ) の写真
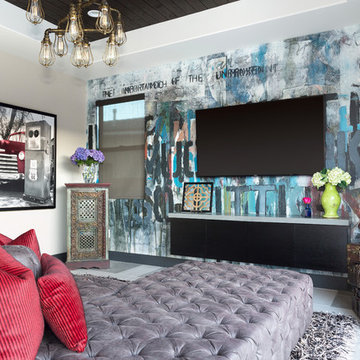
David Marquardt
ラスベガスにあるエクレクティックスタイルのおしゃれなファミリールーム (マルチカラーの壁、壁掛け型テレビ、グレーの床、アクセントウォール) の写真
ラスベガスにあるエクレクティックスタイルのおしゃれなファミリールーム (マルチカラーの壁、壁掛け型テレビ、グレーの床、アクセントウォール) の写真

F2FOTO
ニューヨークにある高級な広いラスティックスタイルのおしゃれなリビング (赤い壁、コンクリートの床、吊り下げ式暖炉、テレビなし、グレーの床、木材の暖炉まわり) の写真
ニューヨークにある高級な広いラスティックスタイルのおしゃれなリビング (赤い壁、コンクリートの床、吊り下げ式暖炉、テレビなし、グレーの床、木材の暖炉まわり) の写真
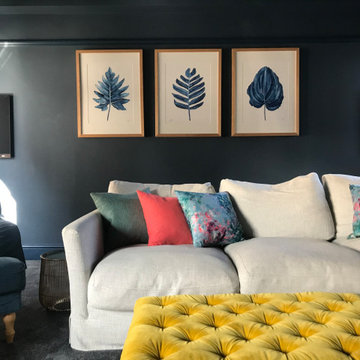
A cosy TV /living space combining rich deep blue walls with a contrasting light grey Chaise Longue sofa. Using pops of bright colours from the soft furnishing to bring vibrance to the space and to compliment the contrasts of light and dark tones.

Small modern apartments benefit from a less is more design approach. To maximize space in this living room we used a rug with optical widening properties and wrapped a gallery wall around the seating area. Ottomans give extra seating when armchairs are too big for the space.
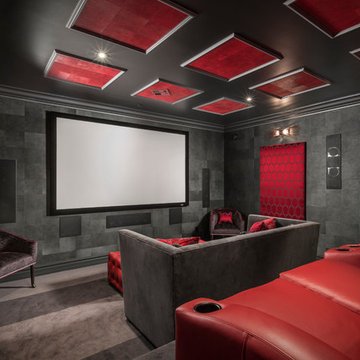
Contemporary Charcoal and Gray Home Theater designed by Chris Jovanelly. Elitis vinyl wallcovering on walls and ceiling. Jim Thompson fabric on upholstered panels. Red leather theater seating by Stanford. Velvet sofa by Kravet, Rolling chairs by Kravet, Fabric by Harlequin, contrast welt vinyl by Kravet. Tufted red leather ottoman is custom. Red leather is custom. Carpet design is two colors of gray cut to stripes of varying widths
Photography by Jason Roehner

This is the model unit for modern live-work lofts. The loft features 23 foot high ceilings, a spiral staircase, and an open bedroom mezzanine.
ポートランドにある高級な中くらいなインダストリアルスタイルのおしゃれなリビング (グレーの壁、コンクリートの床、標準型暖炉、グレーの床、テレビなし、金属の暖炉まわり、コンクリートの壁) の写真
ポートランドにある高級な中くらいなインダストリアルスタイルのおしゃれなリビング (グレーの壁、コンクリートの床、標準型暖炉、グレーの床、テレビなし、金属の暖炉まわり、コンクリートの壁) の写真
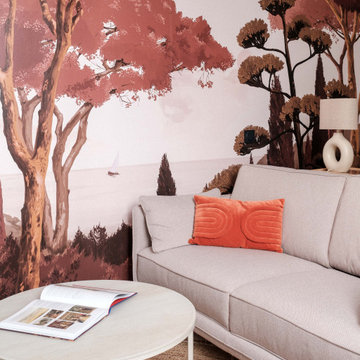
out en longueur et profitant de peu de lumière naturelle, cet appartement de 26m2 nécessitait un rafraichissement lui permettant de dévoiler ses atouts.
Bénéficiant de 3,10m de hauteur sous plafond, la mise en place d’un papier panoramique permettant de lier les espaces s’est rapidement imposée, permettant de surcroit de donner de la profondeur et du relief au décor.
Un espace séjour confortable, une cuisine ouverte tout en douceur et très fonctionnelle, un espace nuit en mezzanine, le combo idéal pour créer un cocon reprenant les codes « bohêmes » avec ses multiples suspensions en rotin & panneaux de cannage naturel ici et là.
Un projet clé en main destiné à la location hôtelière au caractère affirmé.
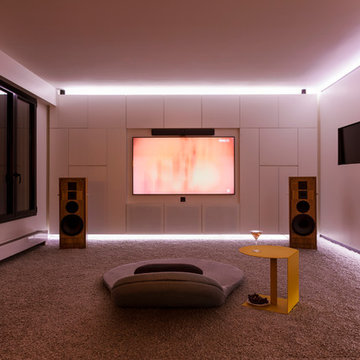
Pascal Otlinghaus
パリにある中くらいなコンテンポラリースタイルのおしゃれな独立型シアタールーム (白い壁、カーペット敷き、壁掛け型テレビ、グレーの床) の写真
パリにある中くらいなコンテンポラリースタイルのおしゃれな独立型シアタールーム (白い壁、カーペット敷き、壁掛け型テレビ、グレーの床) の写真
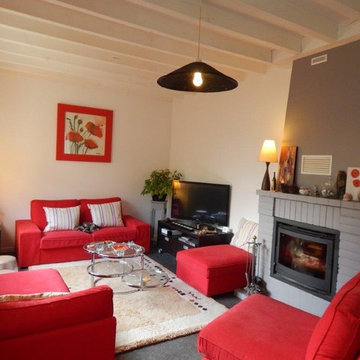
cheminée,
ルアーブルにあるお手頃価格の中くらいなコンテンポラリースタイルのおしゃれなLDK (白い壁、薪ストーブ、レンガの暖炉まわり、据え置き型テレビ、グレーの床) の写真
ルアーブルにあるお手頃価格の中くらいなコンテンポラリースタイルのおしゃれなLDK (白い壁、薪ストーブ、レンガの暖炉まわり、据え置き型テレビ、グレーの床) の写真
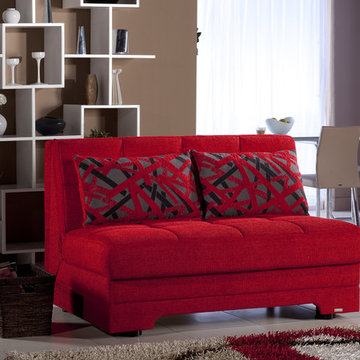
Twist Love Seat Sleeper with Storage
You have to experience Twists presence to appreciate how a love seat can pack so much energy into its compact size. Twist is a great trend-setter that is at once intimate and conventional.
The easy to operate mechanism transforms Twist into a full size bed for two, with loose pillows for added comfort. The extra large pillows complete the visual appeal of the set.

Located near the foot of the Teton Mountains, the site and a modest program led to placing the main house and guest quarters in separate buildings configured to form outdoor spaces. With mountains rising to the northwest and a stream cutting through the southeast corner of the lot, this placement of the main house and guest cabin distinctly responds to the two scales of the site. The public and private wings of the main house define a courtyard, which is visually enclosed by the prominence of the mountains beyond. At a more intimate scale, the garden walls of the main house and guest cabin create a private entry court.
A concrete wall, which extends into the landscape marks the entrance and defines the circulation of the main house. Public spaces open off this axis toward the views to the mountains. Secondary spaces branch off to the north and south forming the private wing of the main house and the guest cabin. With regulation restricting the roof forms, the structural trusses are shaped to lift the ceiling planes toward light and the views of the landscape.
A.I.A Wyoming Chapter Design Award of Citation 2017
Project Year: 2008
赤いリビング・居間 (グレーの床) の写真
1




