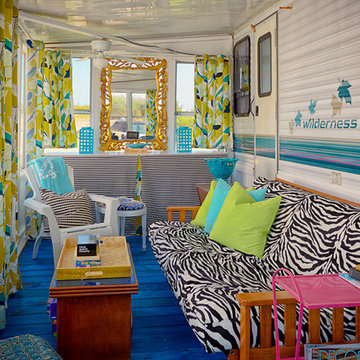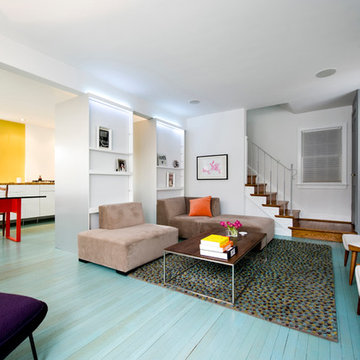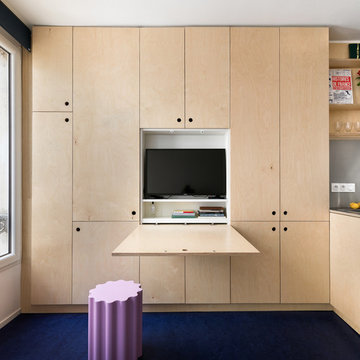絞り込み:
資材コスト
並び替え:今日の人気順
写真 1〜20 枚目(全 60 枚)
1/4

TEAM
Architect: LDa Architecture & Interiors
Builder: 41 Degrees North Construction, Inc.
Landscape Architect: Wild Violets (Landscape and Garden Design on Martha's Vineyard)
Photographer: Sean Litchfield Photography
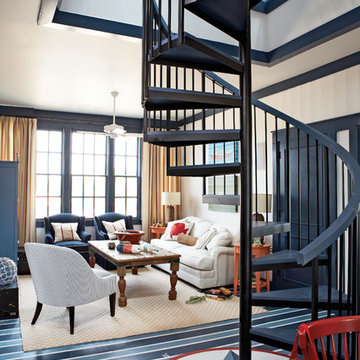
Jean Allsopp (courtesy of Coastal Living)
アトランタにあるトラディショナルスタイルのおしゃれなリビング (ベージュの壁、塗装フローリング、青い床) の写真
アトランタにあるトラディショナルスタイルのおしゃれなリビング (ベージュの壁、塗装フローリング、青い床) の写真
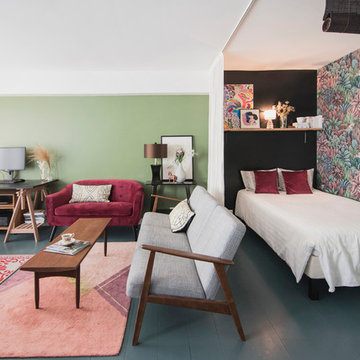
Salon ouvert sur cuisine, bureau et espace nuit.
Lampe Donghia en verre de Murano.
Table basse chinée.
Peintures murs et sol Farrow and Ball.
パリにある中くらいなエクレクティックスタイルのおしゃれなLDK (ライブラリー、緑の壁、塗装フローリング、青い床) の写真
パリにある中くらいなエクレクティックスタイルのおしゃれなLDK (ライブラリー、緑の壁、塗装フローリング、青い床) の写真
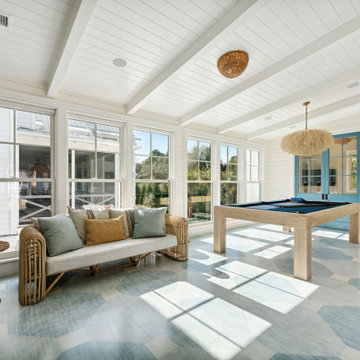
This fun game room transitions the historic portion of the house to the newly added section. The white oak floors are painted in a blue whitewash pattern and the room feautres horizontal shiplap walls, a custom pool table and lots of decorative lighting.

This property was transformed from an 1870s YMCA summer camp into an eclectic family home, built to last for generations. Space was made for a growing family by excavating the slope beneath and raising the ceilings above. Every new detail was made to look vintage, retaining the core essence of the site, while state of the art whole house systems ensure that it functions like 21st century home.
This home was featured on the cover of ELLE Décor Magazine in April 2016.
G.P. Schafer, Architect
Rita Konig, Interior Designer
Chambers & Chambers, Local Architect
Frederika Moller, Landscape Architect
Eric Piasecki, Photographer

Nantucket Residence
Duffy Design Group, Inc.
Sam Gray Photography
ボストンにある高級な小さなビーチスタイルのおしゃれなサンルーム (塗装フローリング、標準型天井、青い床) の写真
ボストンにある高級な小さなビーチスタイルのおしゃれなサンルーム (塗装フローリング、標準型天井、青い床) の写真
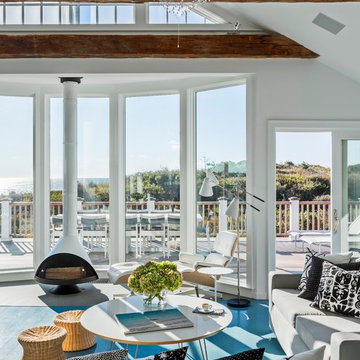
ニューヨークにあるラグジュアリーな広いビーチスタイルのおしゃれなリビング (白い壁、塗装フローリング、吊り下げ式暖炉、金属の暖炉まわり、テレビなし、青い床) の写真
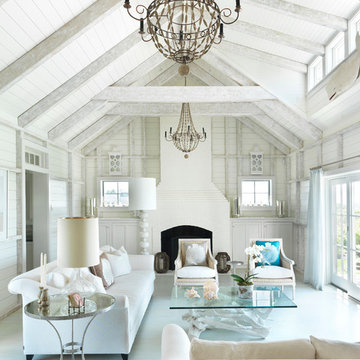
Defining a sense of place is a work of art by a team of excellent players(BPC architects and Cross Rip Builders) and the homeowner that bring their clear senses of who they are to the program is exquisitely interpreted here.
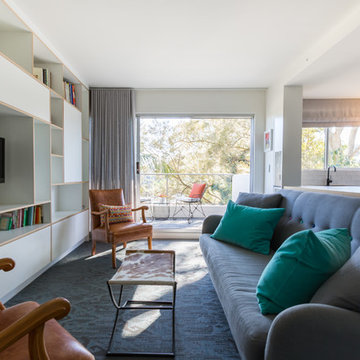
contemporary apartment
シドニーにあるお手頃価格の小さなモダンスタイルのおしゃれなLDK (白い壁、リノリウムの床、暖炉なし、壁掛け型テレビ、青い床) の写真
シドニーにあるお手頃価格の小さなモダンスタイルのおしゃれなLDK (白い壁、リノリウムの床、暖炉なし、壁掛け型テレビ、青い床) の写真
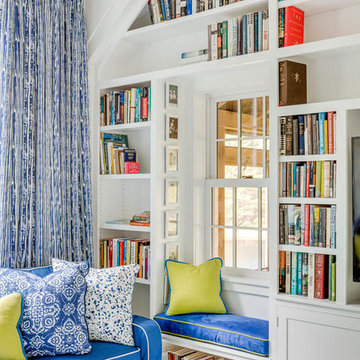
Livingroom to a small lakeside bunkhouse. -Great little window seat!
Photo: Greg Premru
ボストンにある高級な小さなトランジショナルスタイルのおしゃれなリビングロフト (ライブラリー、白い壁、塗装フローリング、埋込式メディアウォール、青い床) の写真
ボストンにある高級な小さなトランジショナルスタイルのおしゃれなリビングロフト (ライブラリー、白い壁、塗装フローリング、埋込式メディアウォール、青い床) の写真
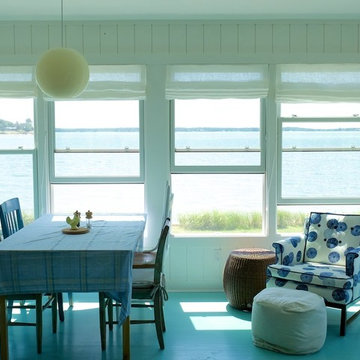
Summer cottage by Mullman Seidman Architects.
© Mullman Seidman Architects
ニューヨークにある高級な小さなビーチスタイルのおしゃれなサンルーム (塗装フローリング、暖炉なし、標準型天井、青い床) の写真
ニューヨークにある高級な小さなビーチスタイルのおしゃれなサンルーム (塗装フローリング、暖炉なし、標準型天井、青い床) の写真

Gareth Byrne Photography
ダブリンにあるコンテンポラリースタイルのおしゃれなファミリールーム (白い壁、青い床、ゲームルーム、リノリウムの床、据え置き型テレビ) の写真
ダブリンにあるコンテンポラリースタイルのおしゃれなファミリールーム (白い壁、青い床、ゲームルーム、リノリウムの床、据え置き型テレビ) の写真
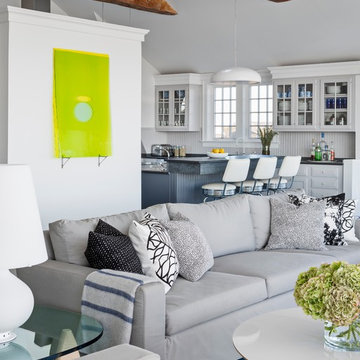
ニューヨークにあるラグジュアリーな広いビーチスタイルのおしゃれなリビング (白い壁、塗装フローリング、吊り下げ式暖炉、金属の暖炉まわり、テレビなし、青い床) の写真
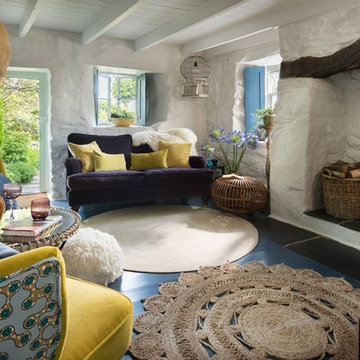
Unique Home Stays
コーンウォールにある小さなエクレクティックスタイルのおしゃれな独立型リビング (白い壁、リノリウムの床、薪ストーブ、レンガの暖炉まわり、青い床) の写真
コーンウォールにある小さなエクレクティックスタイルのおしゃれな独立型リビング (白い壁、リノリウムの床、薪ストーブ、レンガの暖炉まわり、青い床) の写真
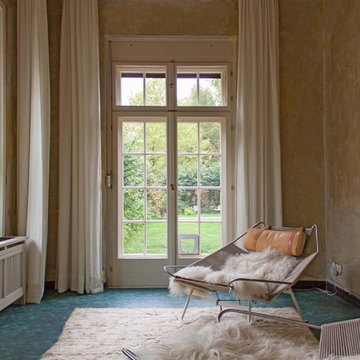
Foto: Kai Sternberg
ベルリンにある中くらいなトランジショナルスタイルのおしゃれな独立型ファミリールーム (ベージュの壁、リノリウムの床、暖炉なし、テレビなし、青い床) の写真
ベルリンにある中くらいなトランジショナルスタイルのおしゃれな独立型ファミリールーム (ベージュの壁、リノリウムの床、暖炉なし、テレビなし、青い床) の写真
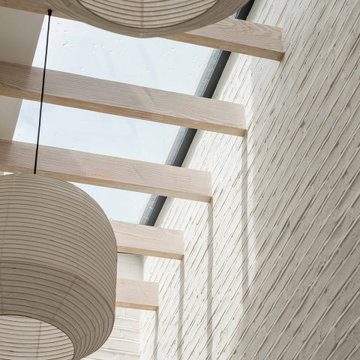
Vulcan Terrace is a 2 storey side extension to a modest Victorian house located in the Brockley conservation area in South London. It provides a studio space and a bathroom at ground floor level, future-proofing the house for the new owner.
リビング・居間 (リノリウムの床、塗装フローリング、青い床) の写真
1





