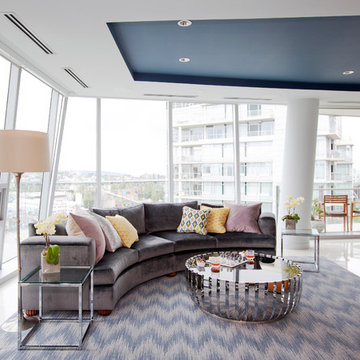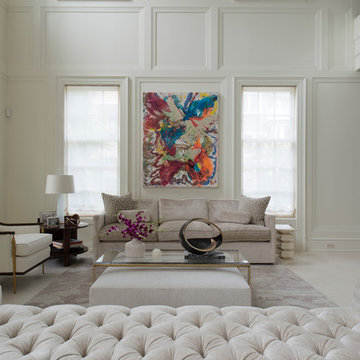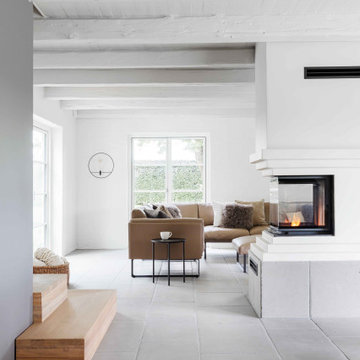絞り込み:
資材コスト
並び替え:今日の人気順
写真 1〜20 枚目(全 1,355 枚)
1/4
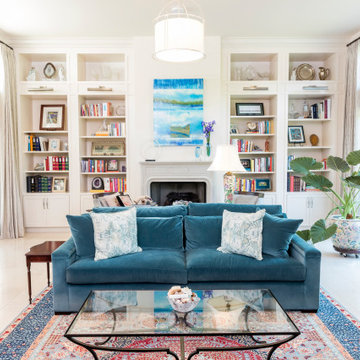
オースティンにあるラグジュアリーな広いトラディショナルスタイルのおしゃれなオープンリビング (白い壁、ライムストーンの床、標準型暖炉、コンクリートの暖炉まわり、壁掛け型テレビ、白い床、青いソファ) の写真

The focal point of this beautiful family room is the bookmatched marble fireplace wall. A contemporary linear fireplace and big screen TV provide comfort and entertainment for the family room, while a large sectional sofa and comfortable chaise provide seating for up to nine guests. Lighted LED bookcase cabinets flank the fireplace with ample storage in the deep drawers below. This family room is both functional and beautiful for an active family.

The award-winning architects created a resort-like feel with classic mid-century modern detailing, interior courtyards, Zen gardens, and natural light that comes through clerestories and slivers throughout the structure.

Bookshelves divide the great room delineating spaces and storing books.
Photo: Ryan Farnau
オースティンにある広いミッドセンチュリースタイルのおしゃれなLDK (ライムストーンの床、白い壁、暖炉なし、テレビなし) の写真
オースティンにある広いミッドセンチュリースタイルのおしゃれなLDK (ライムストーンの床、白い壁、暖炉なし、テレビなし) の写真
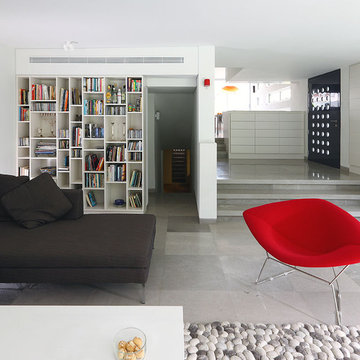
テルアビブにある中くらいなモダンスタイルのおしゃれな独立型リビング (ライブラリー、白い壁、ライムストーンの床、横長型暖炉、漆喰の暖炉まわり、壁掛け型テレビ) の写真

Detail view of the balcony opening looking across the double-height space to the rear terrace.
ロンドンにある高級な中くらいなコンテンポラリースタイルのおしゃれなLDK (白い壁、ライムストーンの床、テレビなし、グレーの床、パネル壁) の写真
ロンドンにある高級な中くらいなコンテンポラリースタイルのおしゃれなLDK (白い壁、ライムストーンの床、テレビなし、グレーの床、パネル壁) の写真
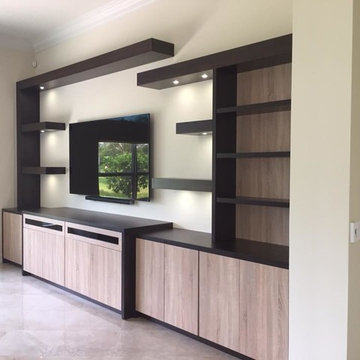
Closet Wizzard, Inc.
マイアミにある中くらいなコンテンポラリースタイルのおしゃれな独立型リビング (白い壁、ライムストーンの床、暖炉なし、壁掛け型テレビ、ベージュの床) の写真
マイアミにある中くらいなコンテンポラリースタイルのおしゃれな独立型リビング (白い壁、ライムストーンの床、暖炉なし、壁掛け型テレビ、ベージュの床) の写真
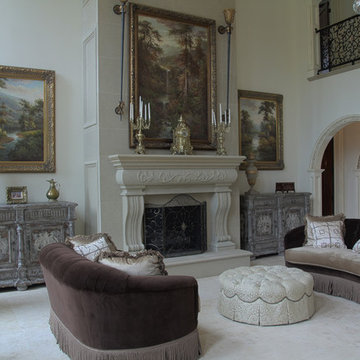
Limestone fireplace with corresponding tiles are the focus of this private home's living room.
他の地域にある高級な広いヴィクトリアン調のおしゃれなリビング (白い壁、ライムストーンの床、標準型暖炉、石材の暖炉まわり、テレビなし、ベージュの床) の写真
他の地域にある高級な広いヴィクトリアン調のおしゃれなリビング (白い壁、ライムストーンの床、標準型暖炉、石材の暖炉まわり、テレビなし、ベージュの床) の写真

James Brady
サンディエゴにあるラグジュアリーな中くらいなトランジショナルスタイルのおしゃれなオープンリビング (白い壁、横長型暖炉、壁掛け型テレビ、ライムストーンの床、漆喰の暖炉まわり) の写真
サンディエゴにあるラグジュアリーな中くらいなトランジショナルスタイルのおしゃれなオープンリビング (白い壁、横長型暖炉、壁掛け型テレビ、ライムストーンの床、漆喰の暖炉まわり) の写真

Carrera countertops with white laminate custom cabinets. Custom stainless steel bar counter supports and baleri italia counter stools. Open plan with kitchen at center, dining room at right, dinette at left, family room in the foreground and living room behind. Kitchen with integrated Viking 48" refrigerator/freezer, is adjacent to double side-by-side ovens and warming drawers.

ロサンゼルスにあるラグジュアリーな広いコンテンポラリースタイルのおしゃれなリビング (白い壁、ライムストーンの床、横長型暖炉、石材の暖炉まわり、壁掛け型テレビ、白い床) の写真

Jimmy Cohrssen Photography
ロサンゼルスにあるお手頃価格の中くらいなミッドセンチュリースタイルのおしゃれなオープンリビング (白い壁、ライムストーンの床、壁掛け型テレビ、ベージュの床) の写真
ロサンゼルスにあるお手頃価格の中くらいなミッドセンチュリースタイルのおしゃれなオープンリビング (白い壁、ライムストーンの床、壁掛け型テレビ、ベージュの床) の写真

Builder/Designer/Owner – Masud Sarshar
Photos by – Simon Berlyn, BerlynPhotography
Our main focus in this beautiful beach-front Malibu home was the view. Keeping all interior furnishing at a low profile so that your eye stays focused on the crystal blue Pacific. Adding natural furs and playful colors to the homes neutral palate kept the space warm and cozy. Plants and trees helped complete the space and allowed “life” to flow inside and out. For the exterior furnishings we chose natural teak and neutral colors, but added pops of orange to contrast against the bright blue skyline.
This multipurpose room is a game room, a pool room, a family room, a built in bar, and a in door out door space. Please place to entertain and have a cocktail at the same time.
JL Interiors is a LA-based creative/diverse firm that specializes in residential interiors. JL Interiors empowers homeowners to design their dream home that they can be proud of! The design isn’t just about making things beautiful; it’s also about making things work beautifully. Contact us for a free consultation Hello@JLinteriors.design _ 310.390.6849_ www.JLinteriors.design

カーディフにある高級な中くらいなモダンスタイルのおしゃれなLDK (ライブラリー、白い壁、ライムストーンの床、薪ストーブ、ベージュの床、表し梁、パネル壁、アクセントウォール) の写真

Great Room featuring a symmetrical seating arrangement with custom made blue sectional sofas and custom made modern swivel chairs. Grounded with a neutral shag area rug. Custom designed built-in cabinetry.
リビング・居間 (ライムストーンの床、茶色い壁、白い壁) の写真
1




