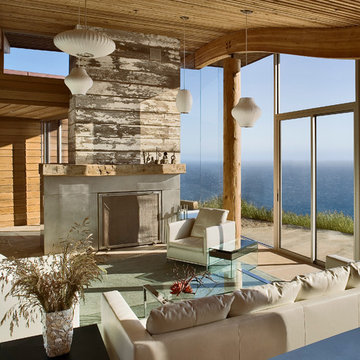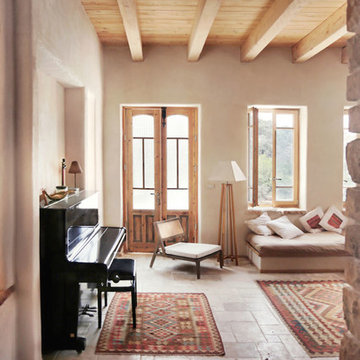絞り込み:
資材コスト
並び替え:今日の人気順
写真 361〜380 枚目(全 3,949 枚)
1/2
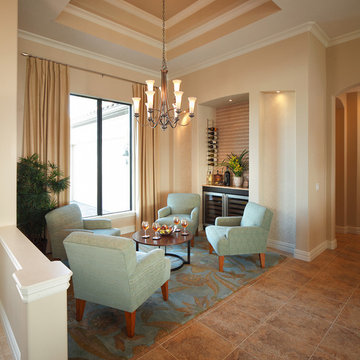
Our Fabulous Features Include:
Beautiful Lake Front Home-site
Private guest wing
Open Great Room Design
Gourmet Kitchen to die for
Burton's Original All Glass Dining Room
Infinity Edge Pool/Spa
Outdoor Living with FP
All Glass View-Wall at Master BR
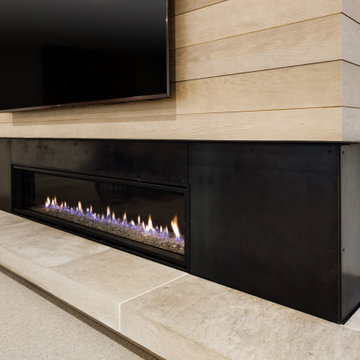
This Minnesota Artisan Tour showcase home features three exceptional natural stone fireplaces. A custom blend of ORIJIN STONE's Alder™ Split Face Limestone is paired with custom Indiana Limestone for the oversized hearths. Minnetrista, MN residence.
MASONRY: SJB Masonry + Concrete
BUILDER: Denali Custom Homes, Inc.
PHOTOGRAPHY: Landmark Photography
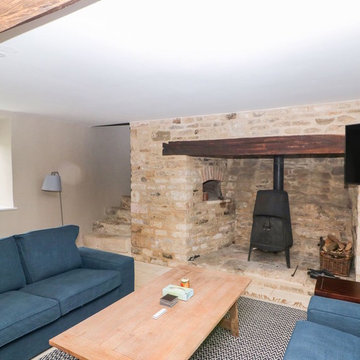
グロスタシャーにあるお手頃価格の中くらいなカントリー風のおしゃれなオープンリビング (ゲームルーム、ベージュの壁、ライムストーンの床、薪ストーブ、石材の暖炉まわり、壁掛け型テレビ、ベージュの床) の写真
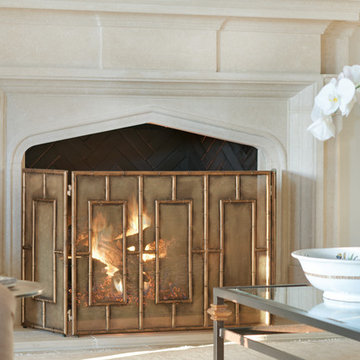
Gabriel Builders Showroom/Gathering room off functioning kitchen with pewter island. LImestone floors, plaster walls, Douglas Fir beams. Limestone floor extends thru lift and slide doors to outdoor arched porch with gas lanterns and swimming pool. The beautiful limestone mantel is flanked by custom bookcases filled with antique tools.
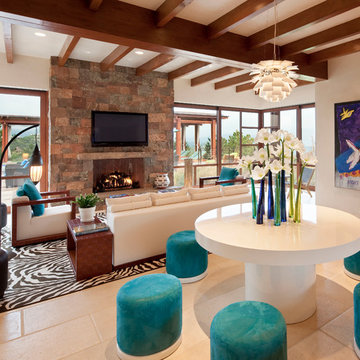
Copyright © 2009 Robert Reck. All Rights Reserved.
アルバカーキにある広いコンテンポラリースタイルのおしゃれなオープンリビング (白い壁、ライムストーンの床、標準型暖炉、石材の暖炉まわり、埋込式メディアウォール、ベージュの床) の写真
アルバカーキにある広いコンテンポラリースタイルのおしゃれなオープンリビング (白い壁、ライムストーンの床、標準型暖炉、石材の暖炉まわり、埋込式メディアウォール、ベージュの床) の写真
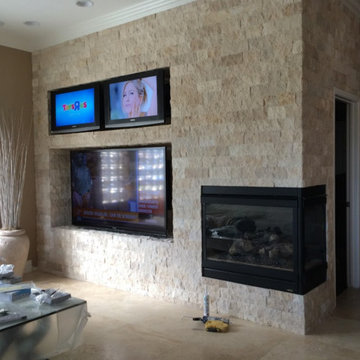
ラスベガスにある高級な中くらいなトランジショナルスタイルのおしゃれな独立型ファミリールーム (ベージュの壁、ライムストーンの床、コーナー設置型暖炉、石材の暖炉まわり、壁掛け型テレビ、ベージュの床) の写真
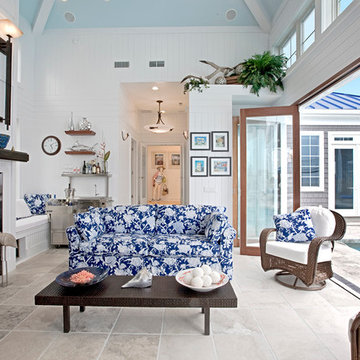
他の地域にある高級な広いビーチスタイルのおしゃれなLDK (青い壁、ライムストーンの床、標準型暖炉、石材の暖炉まわり、壁掛け型テレビ、グレーの床) の写真
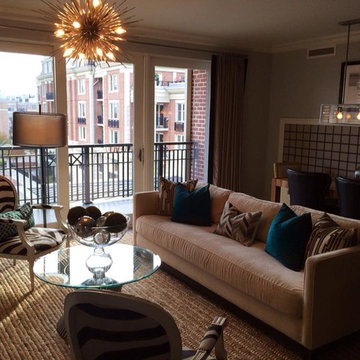
matt morgan
ワシントンD.C.にある中くらいなエクレクティックスタイルのおしゃれなLDK (グレーの壁、ライムストーンの床、標準型暖炉、石材の暖炉まわり、コーナー型テレビ、黒いソファ) の写真
ワシントンD.C.にある中くらいなエクレクティックスタイルのおしゃれなLDK (グレーの壁、ライムストーンの床、標準型暖炉、石材の暖炉まわり、コーナー型テレビ、黒いソファ) の写真

Family Room in a working cattle ranch with handknotted rug as a wall hanging.
This rustic working walnut ranch in the mountains features natural wood beams, real stone fireplaces with wrought iron screen doors, antiques made into furniture pieces, and a tree trunk bed. All wrought iron lighting, hand scraped wood cabinets, exposed trusses and wood ceilings give this ranch house a warm, comfortable feel. The powder room shows a wrap around mosaic wainscot of local wildflowers in marble mosaics, the master bath has natural reed and heron tile, reflecting the outdoors right out the windows of this beautiful craftman type home. The kitchen is designed around a custom hand hammered copper hood, and the family room's large TV is hidden behind a roll up painting. Since this is a working farm, their is a fruit room, a small kitchen especially for cleaning the fruit, with an extra thick piece of eucalyptus for the counter top.
Project Location: Santa Barbara, California. Project designed by Maraya Interior Design. From their beautiful resort town of Ojai, they serve clients in Montecito, Hope Ranch, Malibu, Westlake and Calabasas, across the tri-county areas of Santa Barbara, Ventura and Los Angeles, south to Hidden Hills- north through Solvang and more.
Project Location: Santa Barbara, California. Project designed by Maraya Interior Design. From their beautiful resort town of Ojai, they serve clients in Montecito, Hope Ranch, Malibu, Westlake and Calabasas, across the tri-county areas of Santa Barbara, Ventura and Los Angeles, south to Hidden Hills- north through Solvang and more.
Vance Simms contractor
Peter Malinowski, photo
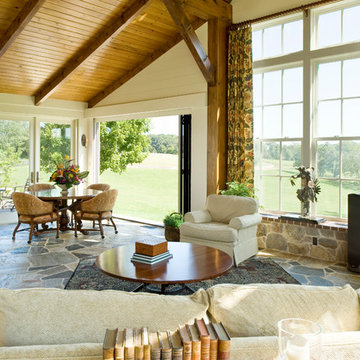
Photographer: Angle Eye Photography
フィラデルフィアにあるトラディショナルスタイルのおしゃれなLDK (ベージュの壁、ライムストーンの床、標準型暖炉、石材の暖炉まわり、テレビなし) の写真
フィラデルフィアにあるトラディショナルスタイルのおしゃれなLDK (ベージュの壁、ライムストーンの床、標準型暖炉、石材の暖炉まわり、テレビなし) の写真
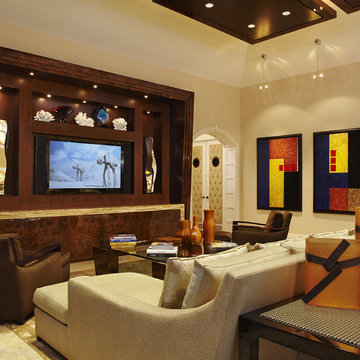
Family Room
Photos By Brantley Photography
マイアミにあるラグジュアリーな広いコンテンポラリースタイルのおしゃれなオープンリビング (ベージュの壁、埋込式メディアウォール、ライムストーンの床) の写真
マイアミにあるラグジュアリーな広いコンテンポラリースタイルのおしゃれなオープンリビング (ベージュの壁、埋込式メディアウォール、ライムストーンの床) の写真

Beautiful traditional sitting room
他の地域にある高級な広いシャビーシック調のおしゃれな独立型ファミリールーム (ミュージックルーム、茶色い壁、ライムストーンの床、標準型暖炉、内蔵型テレビ、白い床、格子天井) の写真
他の地域にある高級な広いシャビーシック調のおしゃれな独立型ファミリールーム (ミュージックルーム、茶色い壁、ライムストーンの床、標準型暖炉、内蔵型テレビ、白い床、格子天井) の写真
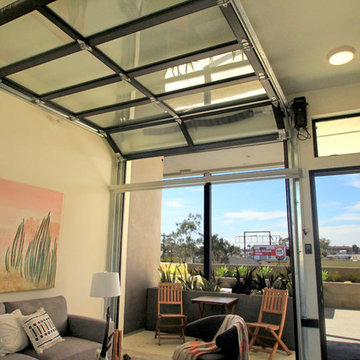
The wall-mounted garage door opener is convenient and sleek in additional to being durable. This opener saves space and reduces the visibility of this motor. Opening your living room to the outdoor portion of this apartment unit is a beautiful and unique application.
Sarah F.
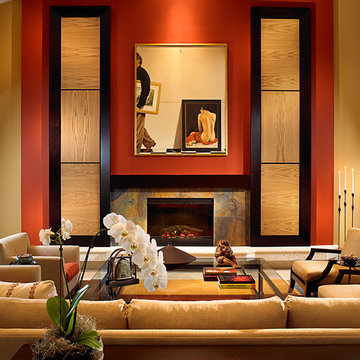
The colors for this elegant Asian inspired living room come directly from the palette of the painting that is the room's centerpiece.
マイアミにある広いアジアンスタイルのおしゃれなリビング (オレンジの壁、標準型暖炉、石材の暖炉まわり、ライムストーンの床、テレビなし) の写真
マイアミにある広いアジアンスタイルのおしゃれなリビング (オレンジの壁、標準型暖炉、石材の暖炉まわり、ライムストーンの床、テレビなし) の写真
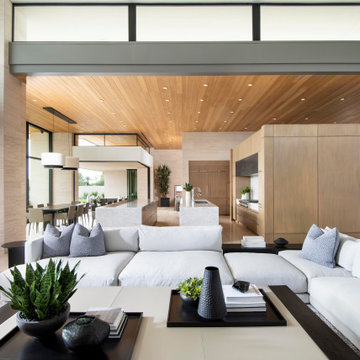
The great room is all about neutral colors and natural textures. Ownby Design chose oversize furnishings to match the scale of the voluminous space. This project earned the design firm a Gold Nugget Award in 2021 for Best Interior Design of a Custom Home.
Project Details // Now and Zen
Renovation, Paradise Valley, Arizona
Architecture: Drewett Works
Builder: Brimley Development
Interior Designer: Ownby Design
Photographer: Dino Tonn
Millwork: Rysso Peters
Limestone (Demitasse) flooring and walls: Solstice Stone
Quartz countertops: Galleria of Stone
Windows (Arcadia): Elevation Window & Door
Faux plants: Botanical Elegance
https://www.drewettworks.com/now-and-zen/
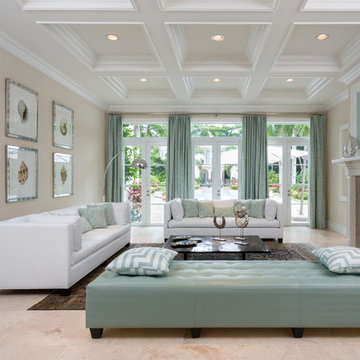
Being that this is their Miami gateway we furnished the living room with two white leather sofas and accents in aqua blue evoking the ocean. A 6 foot custom bench adds extra seating in an elegant yet informal space. We continued the color scheme with the Thibaut fabrics in the curtains and pillows. Shell prints in antique mirrored frames are by the English company Trowbridge.
. Photographer- Claudia Uribe
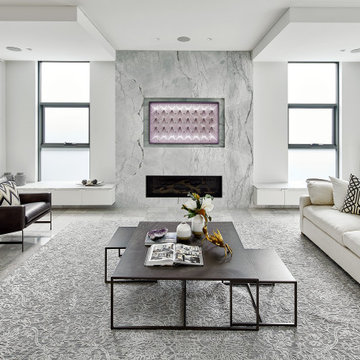
Showcasing this luxurious house in Hunters Hill // Using stone tiles and slabs supplied by @snbstone
Photography: Marian Riabic
The living areas have been beautifully designed by using a combination of Chambord Grey limestone on the floors and Bianco Alpi marble slabs around the fireplace. Exclusive to @snbstone and available in various formats and finishes.
#chambordgreylimestone #biancoalpimarble #snb #snbstone #stone #tiles #slabs #marble #limestone #naturalstone #snbsydney #snbbrisbane #snbmelbourne #interiordesignideas
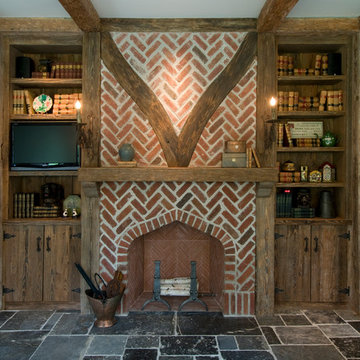
Memorial, 2008 - New Construction
ヒューストンにあるラグジュアリーなトラディショナルスタイルのおしゃれなリビング (ライブラリー、白い壁、ライムストーンの床、標準型暖炉、レンガの暖炉まわり、グレーの床) の写真
ヒューストンにあるラグジュアリーなトラディショナルスタイルのおしゃれなリビング (ライブラリー、白い壁、ライムストーンの床、標準型暖炉、レンガの暖炉まわり、グレーの床) の写真
リビング・居間 (ライムストーンの床) の写真
19




