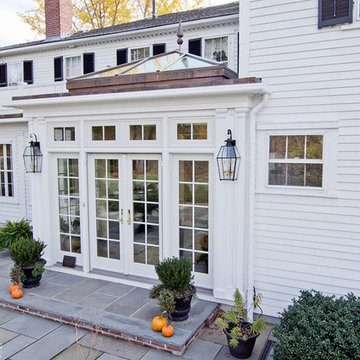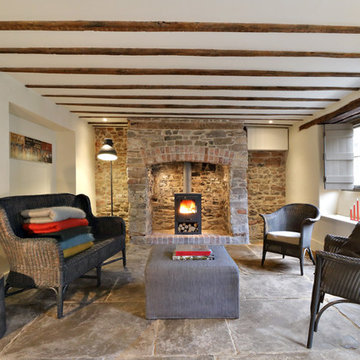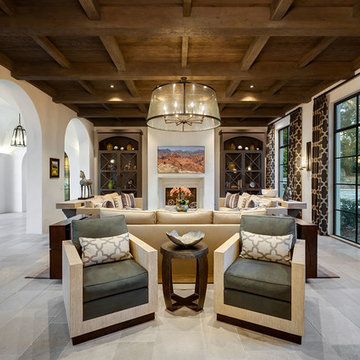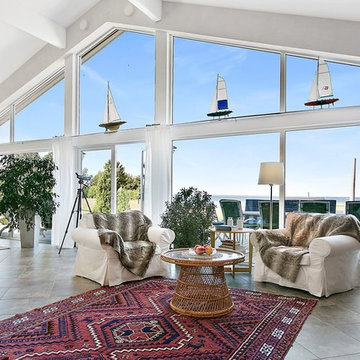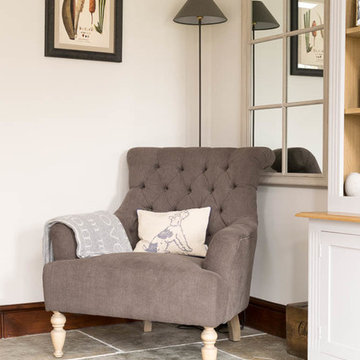
Floors of Stone
This living/garden room is the perfect mix of country and contemporary.
他の地域にあるお手頃価格の中くらいなカントリー風のおしゃれなリビング (白い壁、ライムストーンの床、薪ストーブ、レンガの暖炉まわり、グレーの床) の写真
他の地域にあるお手頃価格の中くらいなカントリー風のおしゃれなリビング (白い壁、ライムストーンの床、薪ストーブ、レンガの暖炉まわり、グレーの床) の写真

カーディフにある高級な中くらいなモダンスタイルのおしゃれなLDK (ライブラリー、白い壁、ライムストーンの床、薪ストーブ、ベージュの床、表し梁、パネル壁、アクセントウォール) の写真
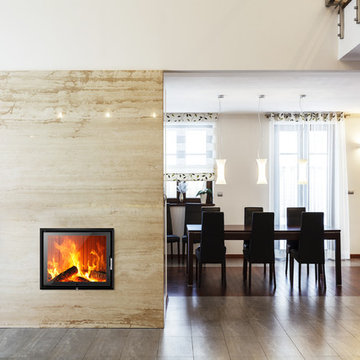
ミュンヘンにある高級な中くらいなコンテンポラリースタイルのおしゃれなオープンリビング (白い壁、ライムストーンの床、薪ストーブ、石材の暖炉まわり、テレビなし、茶色い床) の写真

Photo by Chris Snook
ロンドンにある高級な広いトラディショナルスタイルのおしゃれなLDK (グレーの壁、ライムストーンの床、薪ストーブ、漆喰の暖炉まわり、据え置き型テレビ、ベージュの床、レンガ壁、白い天井) の写真
ロンドンにある高級な広いトラディショナルスタイルのおしゃれなLDK (グレーの壁、ライムストーンの床、薪ストーブ、漆喰の暖炉まわり、据え置き型テレビ、ベージュの床、レンガ壁、白い天井) の写真
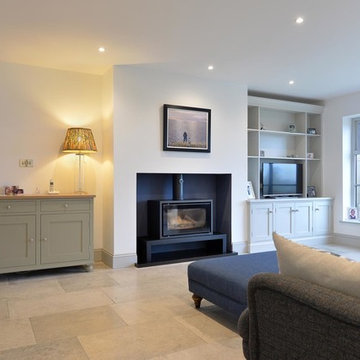
Damian James Bramley, DJB Photography
他の地域にある中くらいなトランジショナルスタイルのおしゃれなLDK (ライムストーンの床、薪ストーブ、漆喰の暖炉まわり、据え置き型テレビ) の写真
他の地域にある中くらいなトランジショナルスタイルのおしゃれなLDK (ライムストーンの床、薪ストーブ、漆喰の暖炉まわり、据え置き型テレビ) の写真
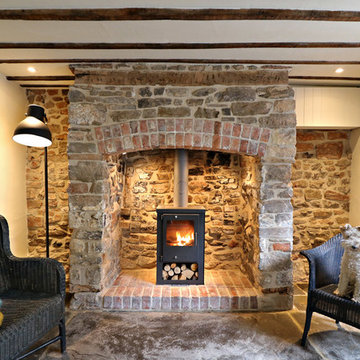
design storey architects
他の地域にある低価格の小さなラスティックスタイルのおしゃれなLDK (ベージュの壁、ライムストーンの床、薪ストーブ、石材の暖炉まわり) の写真
他の地域にある低価格の小さなラスティックスタイルのおしゃれなLDK (ベージュの壁、ライムストーンの床、薪ストーブ、石材の暖炉まわり) の写真
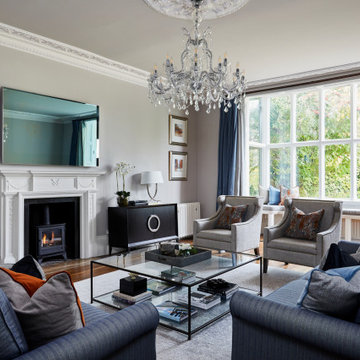
A comfortable Drawing room including custom sofas in a smart herringbone Thibaut stain resistant fabric arranged around a glass coffee table from Tom Faulkner. The Mirror over the fireplace conceals a TV, meaning that the space is ideal for both family time and entertaining.
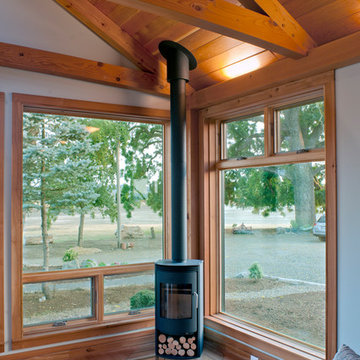
Phil and Rocio, little did you know how perfect your timing was when you came to us and asked for a “small but perfect home”. Fertile ground indeed as we thought about working on something like a precious gem, or what we’re calling a NEW Jewel.
So many of our clients now are building smaller homes because they simply don’t need a bigger one. Seems smart for many reasons: less vacuuming, less heating and cooling, less taxes. And for many, less strain on the finances as we get to the point where retirement shines bright and hopeful.
For the jewel of a home we wanted to start with 1,000 square feet. Enough room for a pleasant common area, a couple of away rooms for bed and work, a couple of bathrooms and yes to a mudroom and pantry. (For Phil and Rocio’s, we ended up with 1,140 square feet.)
The Jewel would not compromise on design intent, envelope or craft intensity. This is the big benefit of the smaller footprint, of course. By using a pure and simple form for the house volume, a true jewel would have enough money in the budget for the highest quality materials, net-zero levels of insulation, triple pane windows, and a high-efficiency heat pump. Additionally, the doors would be handcrafted, the cabinets solid wood, the finishes exquisite, and craftsmanship shudderingly excellent.
Our many thanks to Phil and Rocio for including us in their dream home project. It is truly a Jewel!
From the homeowners (read their full note here):
“It is quite difficult to express the deep sense of gratitude we feel towards everyone that contributed to the Jewel…many of which I don’t have the ability to send this to, or even be able to name. The artistic, creative flair combined with real-life practicality is a major component of our place we will love for many years to come.
Please pass on our thanks to everyone that was involved. We look forward to visits from any and all as time goes by."
–Phil and Rocio
Read more about the first steps for this Jewel on our blog.
Reclaimed Wood, Kitchen Cabinetry, Bedroom Door: Pioneer Millworks
Entry door: NEWwoodworks
Professional Photos: Loren Nelson Photography
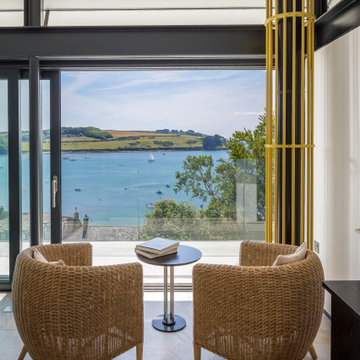
This extremely complex project was developed in close collaboration between architect and client and showcases unmatched views over the Fal Estuary and Carrick Roads.
Addressing the challenges of replacing a small holiday-let bungalow on very steeply sloping ground, the new dwelling now presents a three-bedroom, permanent residence on multiple levels. The ground floor provides access to parking and garage space, a roof-top garden and the building entrance, from where internal stairs and a lift access the first and second floors.
The design evolved to be sympathetic to the context of the site and uses stepped-back levels and broken roof forms to reduce the sense of scale and mass.
Inherent site constraints informed both the design and construction process and included the retention of significant areas of mature and established planting. Landscaping was an integral part of the design and green roof technology has been utilised on both the upper floor barrel roof and above the garage.
Riviera Gardens was ‘Highly Commended’ in the LABC South West Building Excellence Awards 2022.
Photographs: Stephen Brownhill
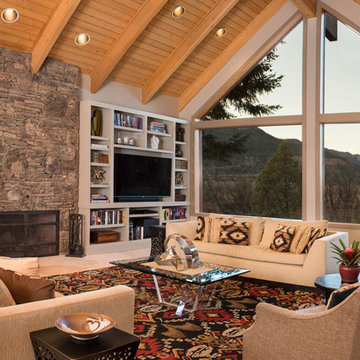
Diane Zahorodny
アルバカーキにある高級な広いトランジショナルスタイルのおしゃれなLDK (ベージュの壁、ライムストーンの床、薪ストーブ、石材の暖炉まわり、壁掛け型テレビ) の写真
アルバカーキにある高級な広いトランジショナルスタイルのおしゃれなLDK (ベージュの壁、ライムストーンの床、薪ストーブ、石材の暖炉まわり、壁掛け型テレビ) の写真
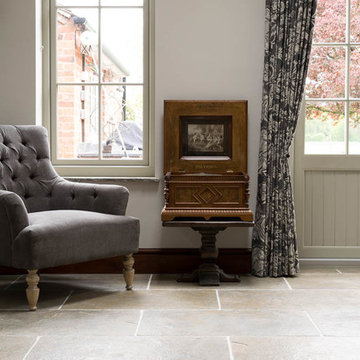
Floors of Stone
The light streaming in through the French doors in this garden room pick out the tones and textures in the limestone floor perfectly.
他の地域にあるお手頃価格の中くらいなカントリー風のおしゃれなリビング (白い壁、ライムストーンの床、薪ストーブ、レンガの暖炉まわり、グレーの床) の写真
他の地域にあるお手頃価格の中くらいなカントリー風のおしゃれなリビング (白い壁、ライムストーンの床、薪ストーブ、レンガの暖炉まわり、グレーの床) の写真
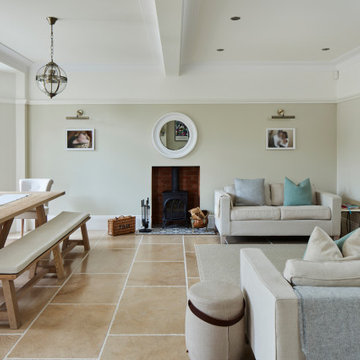
Photo by Chris Snook
ロンドンにある高級な広いトラディショナルスタイルのおしゃれなLDK (グレーの壁、ライムストーンの床、薪ストーブ、漆喰の暖炉まわり、据え置き型テレビ、ベージュの床、格子天井、白い天井) の写真
ロンドンにある高級な広いトラディショナルスタイルのおしゃれなLDK (グレーの壁、ライムストーンの床、薪ストーブ、漆喰の暖炉まわり、据え置き型テレビ、ベージュの床、格子天井、白い天井) の写真
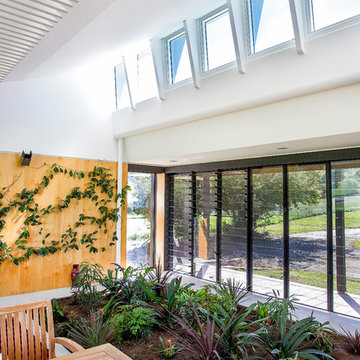
Custom made slatted light fittings travel from the garden room through to the living room and kitchen. A wall of louvres provide natural light and ventilation. As do the Highlight windows above. Hoop pine ply lines the walls. The garden room helps to purify the air all year round.
Photography by Hannah Ladic Photography
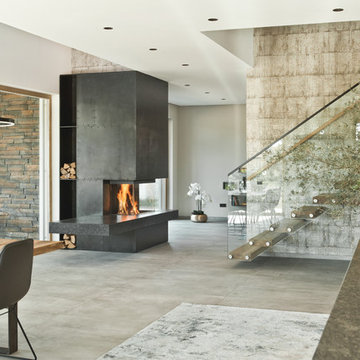
ミュンヘンにある巨大なコンテンポラリースタイルのおしゃれなリビング (薪ストーブ、金属の暖炉まわり、ベージュの壁、ライムストーンの床、テレビなし、ベージュの床) の写真
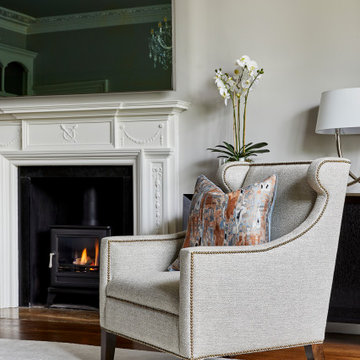
Drawing room with custom upholstery, Chesney's gas fire and a mirror over the mantlepiece which conceals the TV.
ウエストミッドランズにある高級な広いトランジショナルスタイルのおしゃれなリビング (ベージュの壁、ライムストーンの床、薪ストーブ、木材の暖炉まわり、壁掛け型テレビ、茶色い床) の写真
ウエストミッドランズにある高級な広いトランジショナルスタイルのおしゃれなリビング (ベージュの壁、ライムストーンの床、薪ストーブ、木材の暖炉まわり、壁掛け型テレビ、茶色い床) の写真
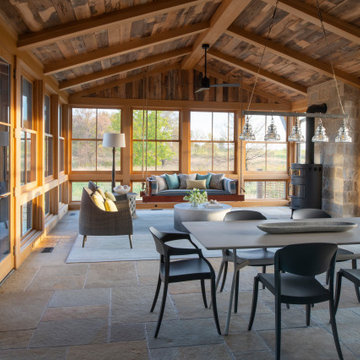
Nestled on 90 acres of peaceful prairie land, this modern rustic home blends indoor and outdoor spaces with natural stone materials and long, beautiful views. Featuring ORIJIN STONE's Westley™ Limestone veneer on both the interior and exterior, as well as our Tupelo™ Limestone interior tile, pool and patio paving.
Architecture: Rehkamp Larson Architects Inc
Builder: Hagstrom Builders
Landscape Architecture: Savanna Designs, Inc
Landscape Install: Landscape Renovations MN
Masonry: Merlin Goble Masonry Inc
Interior Tile Installation: Diamond Edge Tile
Interior Design: Martin Patrick 3
Photography: Scott Amundson Photography
リビング・居間 (薪ストーブ、ライムストーンの床) の写真
1




