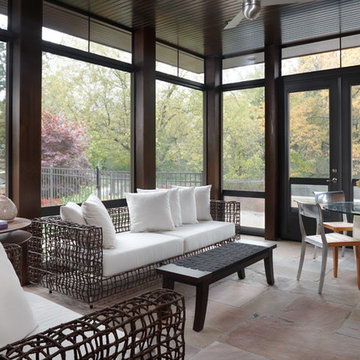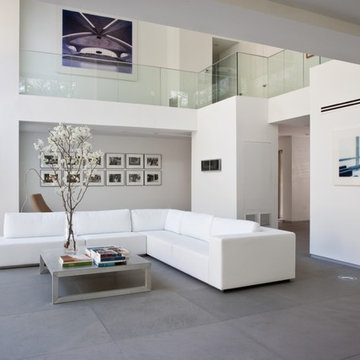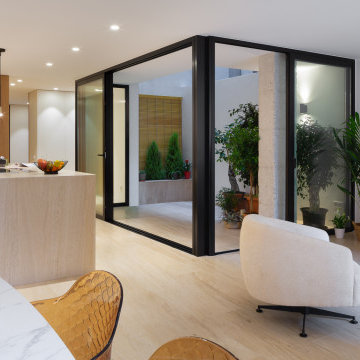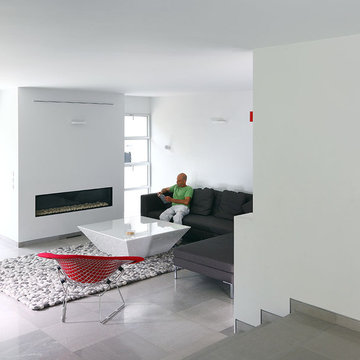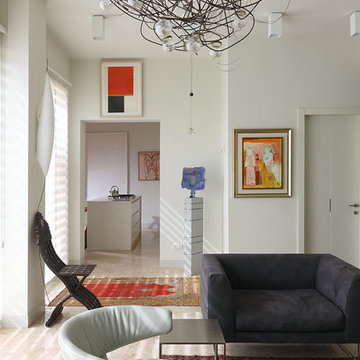絞り込み:
資材コスト
並び替え:今日の人気順
写真 1〜20 枚目(全 424 枚)
1/3

Open concept living room with large windows, vaulted ceiling, white walls, and beige stone floors.
オースティンにあるラグジュアリーな広いモダンスタイルのおしゃれなLDK (白い壁、ライムストーンの床、暖炉なし、ベージュの床、三角天井) の写真
オースティンにあるラグジュアリーな広いモダンスタイルのおしゃれなLDK (白い壁、ライムストーンの床、暖炉なし、ベージュの床、三角天井) の写真
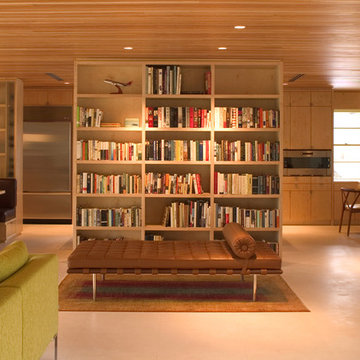
Many of the bookshelves in this home are used as space dividers giving an expansive feeling to the open floor plan.
オースティンにあるモダンスタイルのおしゃれなLDK (ライムストーンの床) の写真
オースティンにあるモダンスタイルのおしゃれなLDK (ライムストーンの床) の写真

Adding a level of organic nature to his work, C.P. Drewett used wood to calm the architecture down on this contemporary house and make it more elegant. A wood ceiling and custom furnishings with walnut bases and tapered legs suit the muted tones of the living room.
Project Details // Straight Edge
Phoenix, Arizona
Architecture: Drewett Works
Builder: Sonora West Development
Interior design: Laura Kehoe
Landscape architecture: Sonoran Landesign
Photographer: Laura Moss
https://www.drewettworks.com/straight-edge/
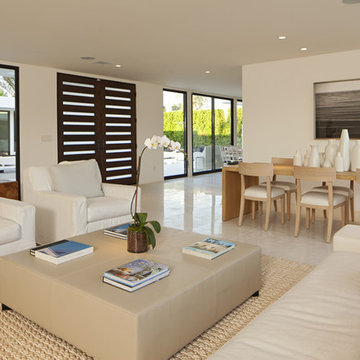
Taking a cue from the past and re-inventing it for now, this oasis in Rancho Mirage exudes cool.
Indoor/ outdoor resort style elegance perfectly suited for both relaxation and entertaining. Surfaces of plaster and limestone inside and out create the backbone of this home. Strong architectural lines, organic textures and brilliant light combine for an atmosphere of tranquility and luxury.
Photography by: George Guttenberg
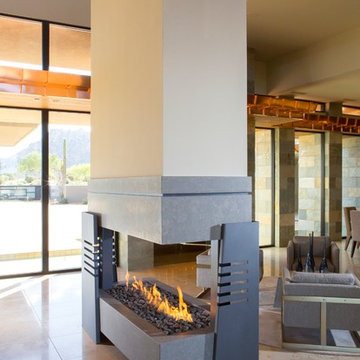
Anita Lang - IMI Design - Scottsdale, AZ
フェニックスにある広いモダンスタイルのおしゃれなリビング (ベージュの壁、ライムストーンの床、吊り下げ式暖炉、金属の暖炉まわり、ベージュの床) の写真
フェニックスにある広いモダンスタイルのおしゃれなリビング (ベージュの壁、ライムストーンの床、吊り下げ式暖炉、金属の暖炉まわり、ベージュの床) の写真
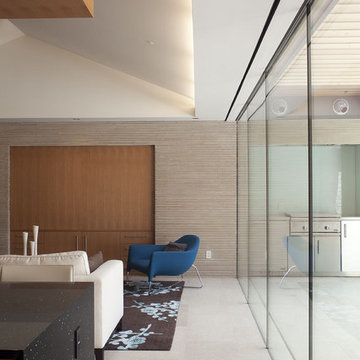
© Paul Bardagjy Photography
オースティンにある高級な中くらいなモダンスタイルのおしゃれなLDK (ベージュの壁、ライムストーンの床、内蔵型テレビ、アクセントウォール) の写真
オースティンにある高級な中くらいなモダンスタイルのおしゃれなLDK (ベージュの壁、ライムストーンの床、内蔵型テレビ、アクセントウォール) の写真
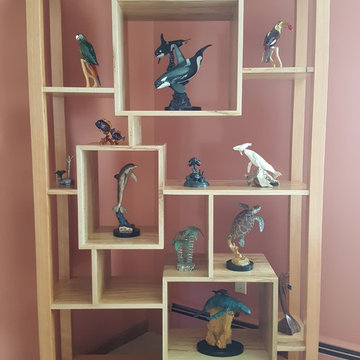
This piece was specifically designed to fit all these sculptures in the spaces. The whole piece has a clear polyurethane finish.
ニューヨークにある高級な中くらいなモダンスタイルのおしゃれなリビング (ピンクの壁、ライムストーンの床、暖炉なし、テレビなし、ベージュの床) の写真
ニューヨークにある高級な中くらいなモダンスタイルのおしゃれなリビング (ピンクの壁、ライムストーンの床、暖炉なし、テレビなし、ベージュの床) の写真
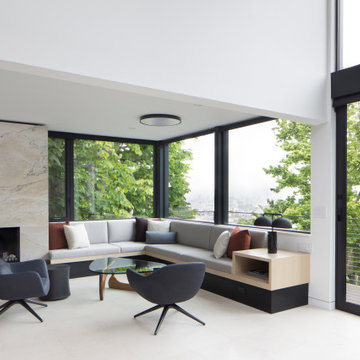
Living room corner built-in sofa with light wood trim and quartzite fireplace surround with black accents and white limestone floors over radiant heating. Cool new lighting and custom pillows and upholstery complete the arrangement.

El objetivo principal de este proyecto es dar una nueva imagen a una antigua vivienda unifamiliar.
La intervención busca mejorar la eficiencia energética de la vivienda, favoreciendo la reducción de emisiones de CO2 a la atmósfera.
Se utilizan materiales y productos locales, con certificados sostenibles, así como aparatos y sistemas que reducen el consumo y el desperdicio de agua y energía.
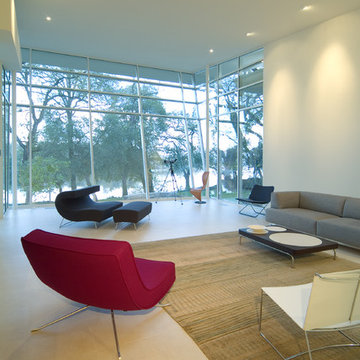
サンフランシスコにあるラグジュアリーな広いモダンスタイルのおしゃれなリビング (白い壁、ライムストーンの床、テレビなし、横長型暖炉、コンクリートの暖炉まわり) の写真
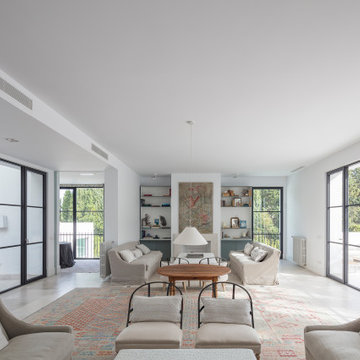
fotografía © Montse Zamorano
他の地域にある広いモダンスタイルのおしゃれなLDK (白い壁、ライムストーンの床、標準型暖炉、石材の暖炉まわり、ベージュの床) の写真
他の地域にある広いモダンスタイルのおしゃれなLDK (白い壁、ライムストーンの床、標準型暖炉、石材の暖炉まわり、ベージュの床) の写真

Opposite the kitchen, a family entertainment space features a cast concrete wall. Within the wall niches, there is space for firewood, the fireplace and a centrally located flat screen television. The home is designed by Pierre Hoppenot of Studio PHH Architects.
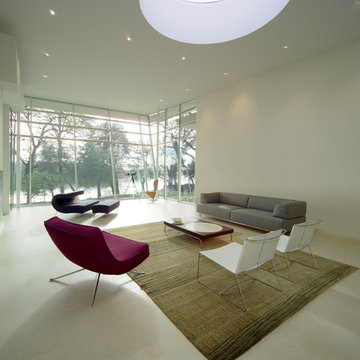
サンフランシスコにあるラグジュアリーな広いモダンスタイルのおしゃれなリビング (白い壁、ライムストーンの床、テレビなし、横長型暖炉、コンクリートの暖炉まわり) の写真
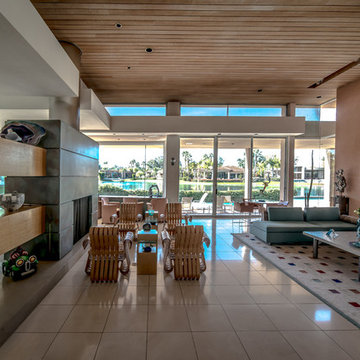
The Living room overlooking the lake view. Photography Dan Freund
ロサンゼルスにある高級な広いモダンスタイルのおしゃれなLDK (ライムストーンの床、金属の暖炉まわり、茶色い壁、標準型暖炉、テレビなし) の写真
ロサンゼルスにある高級な広いモダンスタイルのおしゃれなLDK (ライムストーンの床、金属の暖炉まわり、茶色い壁、標準型暖炉、テレビなし) の写真
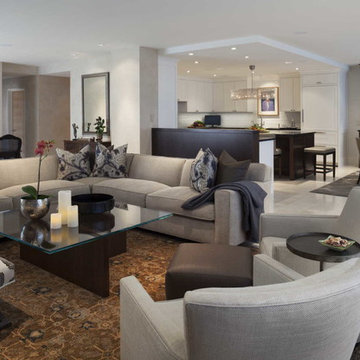
Living Room: Open plan, large seating area, contemporary space
Photography: Brian Droege
ミネアポリスにある広いモダンスタイルのおしゃれなリビング (白い壁、ライムストーンの床、暖炉なし、テレビなし、ベージュの床) の写真
ミネアポリスにある広いモダンスタイルのおしゃれなリビング (白い壁、ライムストーンの床、暖炉なし、テレビなし、ベージュの床) の写真
モダンスタイルのリビング・居間 (ライムストーンの床) の写真
1




