絞り込み:
資材コスト
並び替え:今日の人気順
写真 1〜20 枚目(全 2,391 枚)
1/5
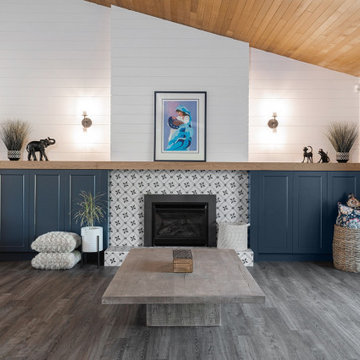
お手頃価格の広いモダンスタイルのおしゃれなオープンリビング (グレーの壁、クッションフロア、標準型暖炉、タイルの暖炉まわり、グレーの床、塗装板張りの天井、塗装板張りの壁) の写真
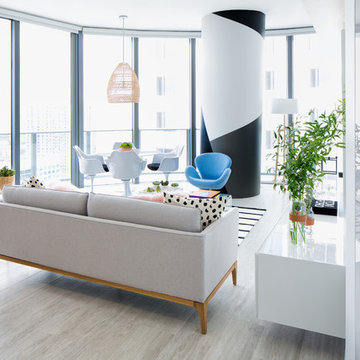
Feature In: Visit Miami Beach Magazine & Island Living
A nice young couple contacted us from Brazil to decorate their newly acquired apartment. We schedule a meeting through Skype and from the very first moment we had a very good feeling this was going to be a nice project and people to work with. We exchanged some ideas, comments, images and we explained to them how we were used to worked with clients overseas and how important was to keep communication opened.
They main concerned was to find a solution for a giant structure leaning column in the main room, as well as how to make the kitchen, dining and living room work together in one considerably small space with few dimensions.
Whether it was a holiday home or a place to rent occasionally, the requirements were simple, Scandinavian style, accent colors and low investment, and so we did it. Once the proposal was signed, we got down to work and in two months the apartment was ready to welcome them with nice scented candles, flowers and delicious Mojitos from their spectacular view at the 41th floor of one of Miami's most modern and tallest building.
Rolando Diaz Photography

1950's mid-century modern beach house built by architect Richard Leitch in Carpinteria, California. Leitch built two one-story adjacent homes on the property which made for the perfect space to share seaside with family. In 2016, Emily restored the homes with a goal of melding past and present. Emily kept the beloved simple mid-century atmosphere while enhancing it with interiors that were beachy and fun yet durable and practical. The project also required complete re-landscaping by adding a variety of beautiful grasses and drought tolerant plants, extensive decking, fire pits, and repaving the driveway with cement and brick.

オーランドにある高級な広いおしゃれなロフトリビング (グレーの壁、クッションフロア、標準型暖炉、タイルの暖炉まわり、埋込式メディアウォール、グレーの床) の写真

Small modern apartments benefit from a less is more design approach. To maximize space in this living room we used a rug with optical widening properties and wrapped a gallery wall around the seating area. Ottomans give extra seating when armchairs are too big for the space.

This three seasons addition is a great sunroom during the warmer months.
他の地域にある広いトランジショナルスタイルのおしゃれなサンルーム (クッションフロア、暖炉なし、標準型天井、グレーの床) の写真
他の地域にある広いトランジショナルスタイルのおしゃれなサンルーム (クッションフロア、暖炉なし、標準型天井、グレーの床) の写真

バーミングハムにあるお手頃価格の中くらいなおしゃれなLDK (グレーの壁、クッションフロア、標準型暖炉、塗装板張りの暖炉まわり、壁掛け型テレビ、グレーの床、塗装板張りの壁) の写真
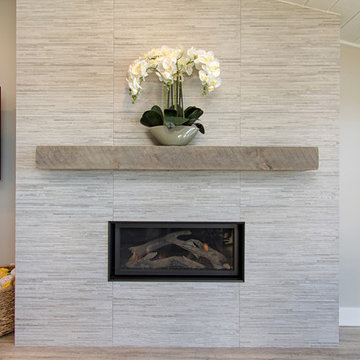
This gorgeous beach condo sits on the banks of the Pacific ocean in Solana Beach, CA. The previous design was dark, heavy and out of scale for the square footage of the space. We removed an outdated bulit in, a column that was not supporting and all the detailed trim work. We replaced it with white kitchen cabinets, continuous vinyl plank flooring and clean lines throughout. The entry was created by pulling the lower portion of the bookcases out past the wall to create a foyer. The shelves are open to both sides so the immediate view of the ocean is not obstructed. New patio sliders now open in the center to continue the view. The shiplap ceiling was updated with a fresh coat of paint and smaller LED can lights. The bookcases are the inspiration color for the entire design. Sea glass green, the color of the ocean, is sprinkled throughout the home. The fireplace is now a sleek contemporary feel with a tile surround. The mantel is made from old barn wood. A very special slab of quartzite was used for the bookcase counter, dining room serving ledge and a shelf in the laundry room. The kitchen is now white and bright with glass tile that reflects the colors of the water. The hood and floating shelves have a weathered finish to reflect drift wood. The laundry room received a face lift starting with new moldings on the door, fresh paint, a rustic cabinet and a stone shelf. The guest bathroom has new white tile with a beachy mosaic design and a fresh coat of paint on the vanity. New hardware, sinks, faucets, mirrors and lights finish off the design. The master bathroom used to be open to the bedroom. We added a wall with a barn door for privacy. The shower has been opened up with a beautiful pebble tile water fall. The pebbles are repeated on the vanity with a natural edge finish. The vanity received a fresh paint job, new hardware, faucets, sinks, mirrors and lights. The guest bedroom has a custom double bunk with reading lamps for the kiddos. This space now reflects the community it is in, and we have brought the beach inside.
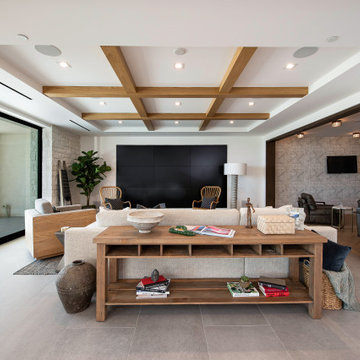
オレンジカウンティにあるラグジュアリーな広いトランジショナルスタイルのおしゃれなオープンリビング (ホームバー、白い壁、クッションフロア、暖炉なし、壁掛け型テレビ、グレーの床) の写真
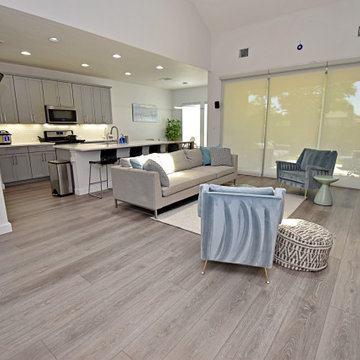
Modern and spacious. A light grey wire-brush serves as the perfect canvas for almost any contemporary space. Modern and spacious. A light grey wire-brush serves as the perfect canvas for almost any contemporary space.

Residential Interior Design project by Camilla Molders Design
メルボルンにあるラグジュアリーな中くらいなインダストリアルスタイルのおしゃれなオープンリビング (白い壁、クッションフロア、据え置き型テレビ、グレーの床) の写真
メルボルンにあるラグジュアリーな中くらいなインダストリアルスタイルのおしゃれなオープンリビング (白い壁、クッションフロア、据え置き型テレビ、グレーの床) の写真

Our Windsor waterproof SPC Vinyl Plank Floors add an effortless accent to this industrial styled home. The perfect shade of gray with wood grain texture to highlight the blacks and tonal browns in this living room.

他の地域にある広いコンテンポラリースタイルのおしゃれなリビング (白い壁、両方向型暖炉、金属の暖炉まわり、据え置き型テレビ、グレーの床、クッションフロア) の写真
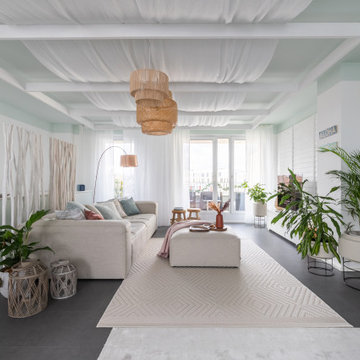
デュッセルドルフにあるお手頃価格の広いトロピカルスタイルのおしゃれなリビング (白い壁、クッションフロア、据え置き型テレビ、グレーの床、板張り天井、壁紙) の写真
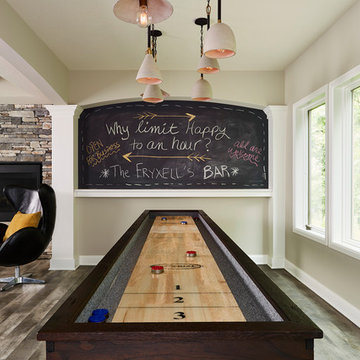
Large game area for family friendly nights!
ミネアポリスにあるラグジュアリーな広いトランジショナルスタイルのおしゃれなオープンリビング (ゲームルーム、グレーの壁、クッションフロア、コーナー設置型暖炉、石材の暖炉まわり、壁掛け型テレビ、グレーの床) の写真
ミネアポリスにあるラグジュアリーな広いトランジショナルスタイルのおしゃれなオープンリビング (ゲームルーム、グレーの壁、クッションフロア、コーナー設置型暖炉、石材の暖炉まわり、壁掛け型テレビ、グレーの床) の写真
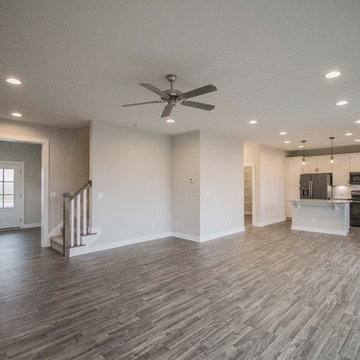
Home Site 14 - Cumberland Craftsman - Hunters Crossing - Huntingburg, IN
ルイビルにある広いトラディショナルスタイルのおしゃれなLDK (グレーの壁、クッションフロア、グレーの床) の写真
ルイビルにある広いトラディショナルスタイルのおしゃれなLDK (グレーの壁、クッションフロア、グレーの床) の写真
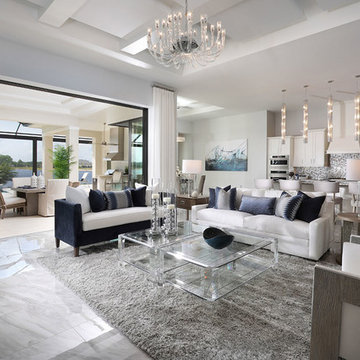
Photo by Diana Todorova Photography
他の地域にある高級な中くらいなコンテンポラリースタイルのおしゃれなLDK (グレーの壁、大理石の床、グレーの床、青いソファ) の写真
他の地域にある高級な中くらいなコンテンポラリースタイルのおしゃれなLDK (グレーの壁、大理石の床、グレーの床、青いソファ) の写真

Q: Which of these floors are made of actual "Hardwood" ?
A: None.
They are actually Luxury Vinyl Tile & Plank Flooring skillfully engineered for homeowners who desire authentic design that can withstand the test of time. We brought together the beauty of realistic textures and inspiring visuals that meet all your lifestyle demands.
Ultimate Dent Protection – commercial-grade protection against dents, scratches, spills, stains, fading and scrapes.
Award-Winning Designs – vibrant, realistic visuals with multi-width planks for a custom look.
100% Waterproof* – perfect for any room including kitchens, bathrooms, mudrooms and basements.
Easy Installation – locking planks with cork underlayment easily installs over most irregular subfloors and no acclimation is needed for most installations. Coordinating trim and molding available.
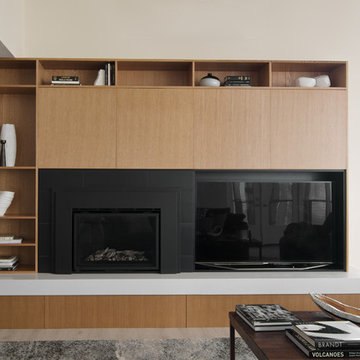
Modern living room design
Photography by Yulia Piterkina | www.06place.com
シアトルにあるお手頃価格の中くらいなコンテンポラリースタイルのおしゃれなリビング (ベージュの壁、クッションフロア、標準型暖炉、木材の暖炉まわり、据え置き型テレビ、グレーの床) の写真
シアトルにあるお手頃価格の中くらいなコンテンポラリースタイルのおしゃれなリビング (ベージュの壁、クッションフロア、標準型暖炉、木材の暖炉まわり、据え置き型テレビ、グレーの床) の写真
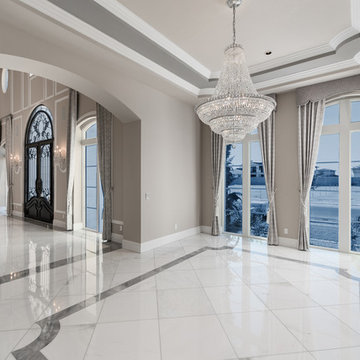
The custom drapes of the formal dining room compliment the crystal chandelier.
フェニックスにあるラグジュアリーな巨大なモダンスタイルのおしゃれなオープンリビング (グレーの壁、大理石の床、標準型暖炉、石材の暖炉まわり、埋込式メディアウォール、グレーの床) の写真
フェニックスにあるラグジュアリーな巨大なモダンスタイルのおしゃれなオープンリビング (グレーの壁、大理石の床、標準型暖炉、石材の暖炉まわり、埋込式メディアウォール、グレーの床) の写真
リビング・居間 (レンガの床、大理石の床、クッションフロア、グレーの床) の写真
1



