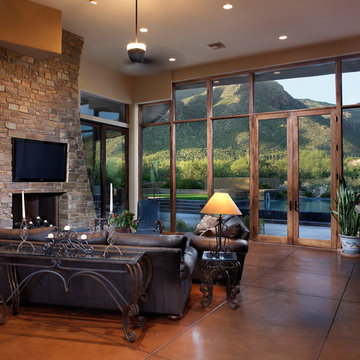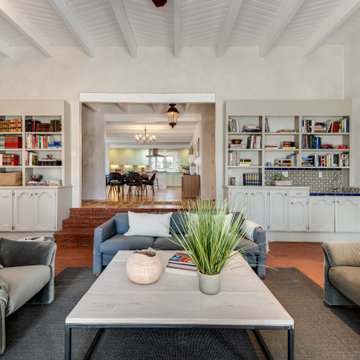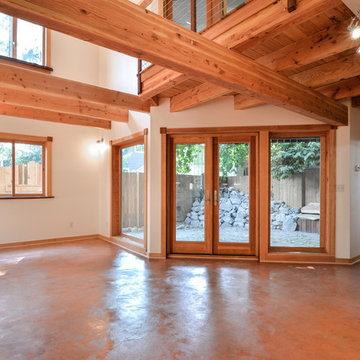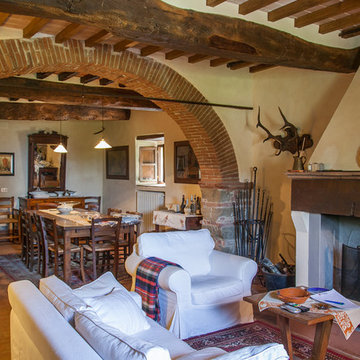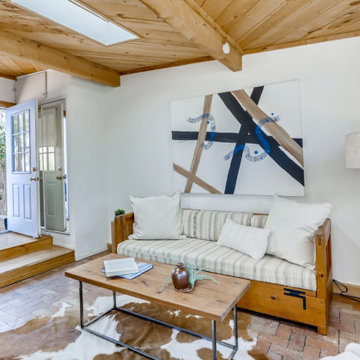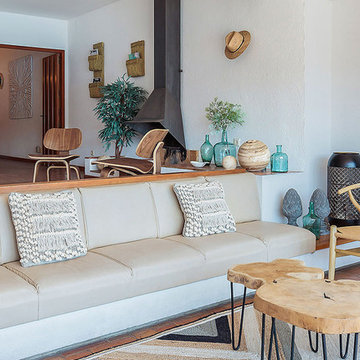絞り込み:
資材コスト
並び替え:今日の人気順
写真 1〜20 枚目(全 49 枚)
1/4
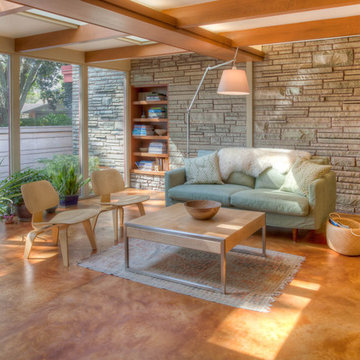
Remodeling to 1956 John Randall MacDonald Usonian home.
ミルウォーキーにあるミッドセンチュリースタイルのおしゃれなファミリールーム (ベージュの壁、コンクリートの床、オレンジの床) の写真
ミルウォーキーにあるミッドセンチュリースタイルのおしゃれなファミリールーム (ベージュの壁、コンクリートの床、オレンジの床) の写真
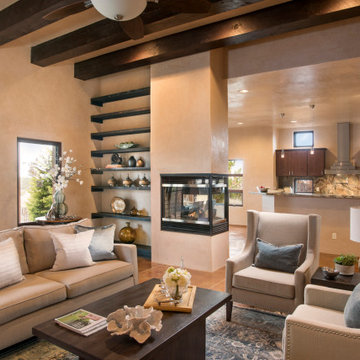
Hand plastered walls, concrete flooring decorated in a contemporary design with beige and blue palette with corner fireplace, exposed wood shelving
アルバカーキにあるサンタフェスタイルのおしゃれなLDK (ベージュの壁、コンクリートの床、コーナー設置型暖炉、漆喰の暖炉まわり、オレンジの床) の写真
アルバカーキにあるサンタフェスタイルのおしゃれなLDK (ベージュの壁、コンクリートの床、コーナー設置型暖炉、漆喰の暖炉まわり、オレンジの床) の写真
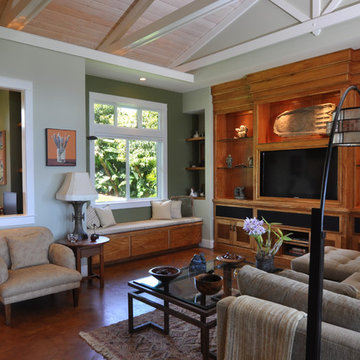
ハワイにある高級な中くらいなコンテンポラリースタイルのおしゃれなオープンリビング (緑の壁、コンクリートの床、暖炉なし、埋込式メディアウォール、オレンジの床) の写真
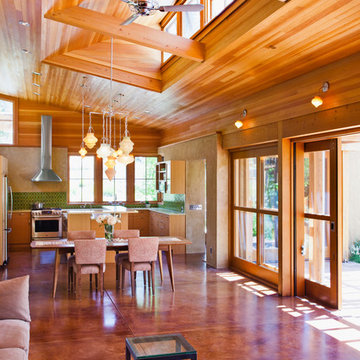
The house maximizes southern winter sun exposure: a clerestory within the locally harvested Douglas fir ceiling welcomes direct winter sun into the main living space.
© www.edwardcaldwellphoto.com
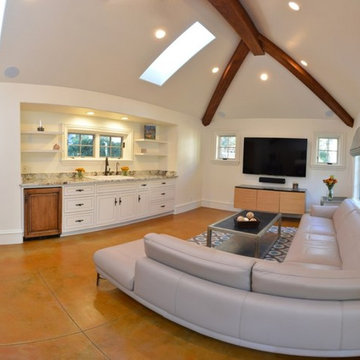
This pool house comes complete with a full bath, kitchenette, large great room and covered porch.
サンフランシスコにあるおしゃれなオープンリビング (コンクリートの床、壁掛け型テレビ、オレンジの床) の写真
サンフランシスコにあるおしゃれなオープンリビング (コンクリートの床、壁掛け型テレビ、オレンジの床) の写真
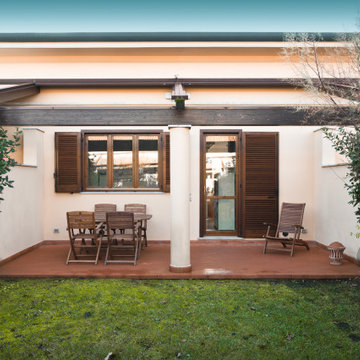
Committente: Arch. Alfredo Merolli RE/MAX Professional Firenze. Ripresa fotografica: impiego obiettivo 24mm su pieno formato; macchina su treppiedi con allineamento ortogonale dell'inquadratura; impiego luce naturale esistente. Post-produzione: aggiustamenti base immagine; fusione manuale di livelli con differente esposizione per produrre un'immagine ad alto intervallo dinamico ma realistica; rimozione elementi di disturbo. Obiettivo commerciale: realizzazione fotografie di complemento ad annunci su siti web agenzia immobiliare; pubblicità su social network; pubblicità a stampa (principalmente volantini e pieghevoli).
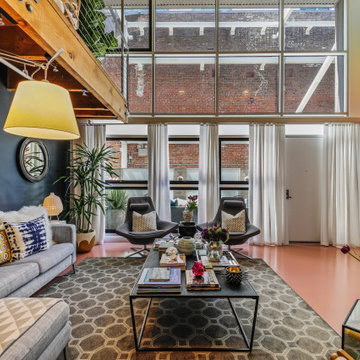
サンフランシスコにあるインダストリアルスタイルのおしゃれなリビング (マルチカラーの壁、コンクリートの床、オレンジの床、壁紙) の写真
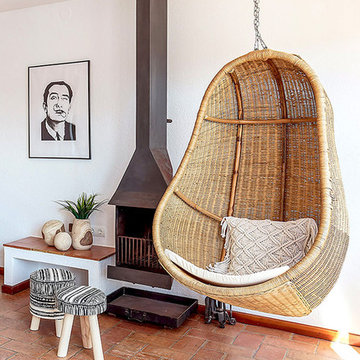
Detalle del segundo salón con un columpio colgante de rattan.
他の地域にある地中海スタイルのおしゃれなファミリールーム (レンガの床、オレンジの床) の写真
他の地域にある地中海スタイルのおしゃれなファミリールーム (レンガの床、オレンジの床) の写真
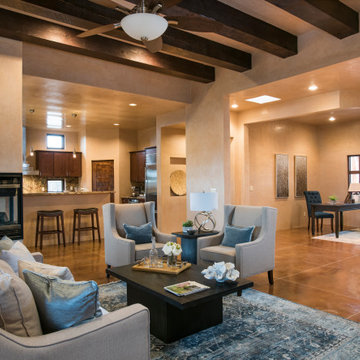
Hand plastered walls, concrete flooring decorated in a contemporary design with beige and blue palette.
アルバカーキにあるサンタフェスタイルのおしゃれなLDK (ベージュの壁、コンクリートの床、コーナー設置型暖炉、漆喰の暖炉まわり、オレンジの床) の写真
アルバカーキにあるサンタフェスタイルのおしゃれなLDK (ベージュの壁、コンクリートの床、コーナー設置型暖炉、漆喰の暖炉まわり、オレンジの床) の写真
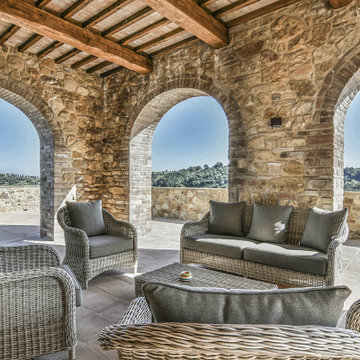
Loggia aperta su terrazzo al piano primo
フィレンツェにある広いラスティックスタイルのおしゃれなサンルーム (レンガの床、暖炉なし、標準型天井、オレンジの床) の写真
フィレンツェにある広いラスティックスタイルのおしゃれなサンルーム (レンガの床、暖炉なし、標準型天井、オレンジの床) の写真
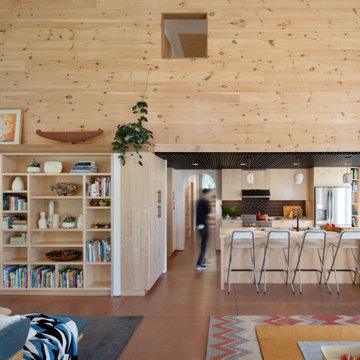
This new home, built for a family of 5 on a hillside in Marlboro, VT features a slab-on-grade with frost walls, a thick double stud wall with integrated service cavity, and truss roof with lots of cellulose. It incorporates an innovative compact heating, cooling, and ventilation unit and had the lowest blower door number this team had ever done. Locally sawn hemlock siding, some handmade tiles (the owners are both ceramicists), and a Vermont-made door give the home local shine.
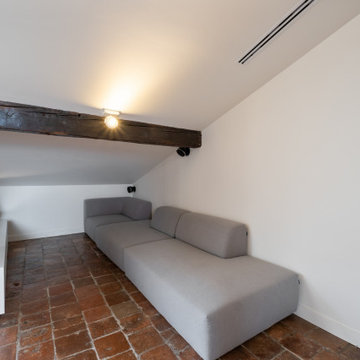
トゥールーズにあるお手頃価格の中くらいなカントリー風のおしゃれなリビングロフト (ライブラリー、白い壁、レンガの床、暖炉なし、据え置き型テレビ、オレンジの床、表し梁) の写真
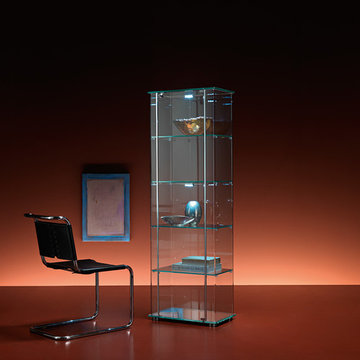
Founded in 1973, Fiam Italia is a global icon of glass culture with four decades of glass innovation and design that produced revolutionary structures and created a new level of utility for glass as a material in residential and commercial interior decor. Fiam Italia designs, develops and produces items of furniture in curved glass, creating them through a combination of craftsmanship and industrial processes, while merging tradition and innovation, through a hand-crafted approach.
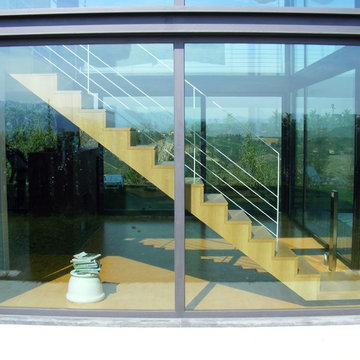
pavimentazione in rasante cementizio TECNOSINTEX
progetto arch. Alessandro Conca - pavimento: spatolato Tecnosintex By Tecnicem
ミラノにあるモダンスタイルのおしゃれなリビング (コンクリートの床、オレンジの床) の写真
ミラノにあるモダンスタイルのおしゃれなリビング (コンクリートの床、オレンジの床) の写真
リビング・居間 (レンガの床、コンクリートの床、オレンジの床) の写真
1




