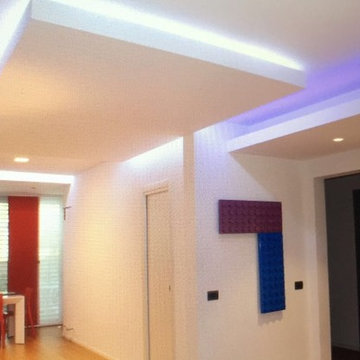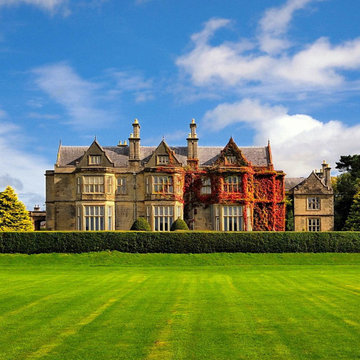絞り込み:
資材コスト
並び替え:今日の人気順
写真 121〜140 枚目(全 173 枚)
1/3
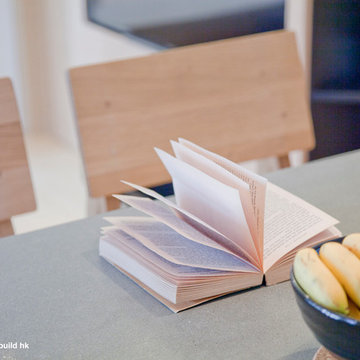
the living room
香港にあるお手頃価格の中くらいなモダンスタイルのおしゃれなLDK (竹フローリング、埋込式メディアウォール) の写真
香港にあるお手頃価格の中くらいなモダンスタイルのおしゃれなLDK (竹フローリング、埋込式メディアウォール) の写真
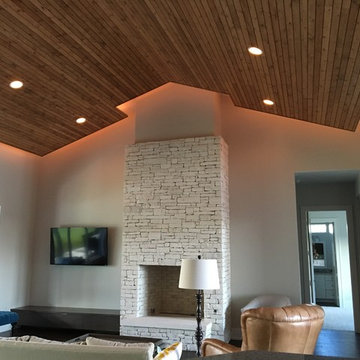
Great Room with Fireplace
オースティンにあるお手頃価格の広いコンテンポラリースタイルのおしゃれなリビング (ベージュの壁、竹フローリング、標準型暖炉、石材の暖炉まわり、埋込式メディアウォール) の写真
オースティンにあるお手頃価格の広いコンテンポラリースタイルのおしゃれなリビング (ベージュの壁、竹フローリング、標準型暖炉、石材の暖炉まわり、埋込式メディアウォール) の写真
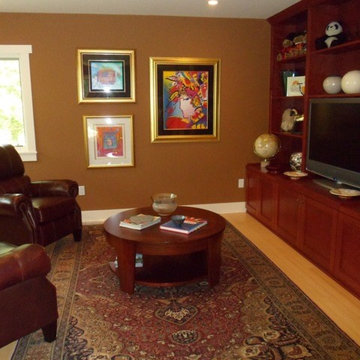
Copyrighted Photography byRich B
グランドラピッズにあるトラディショナルスタイルのおしゃれなリビング (茶色い壁、竹フローリング、埋込式メディアウォール) の写真
グランドラピッズにあるトラディショナルスタイルのおしゃれなリビング (茶色い壁、竹フローリング、埋込式メディアウォール) の写真
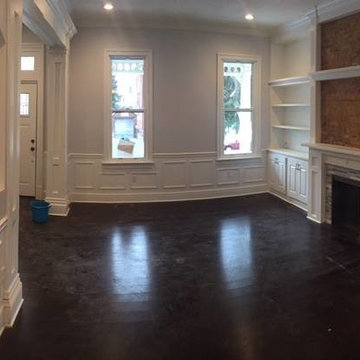
Custom Built in, mantle and raised panel mould
他の地域にある高級なモダンスタイルのおしゃれなリビング (グレーの壁、竹フローリング、標準型暖炉、タイルの暖炉まわり、埋込式メディアウォール) の写真
他の地域にある高級なモダンスタイルのおしゃれなリビング (グレーの壁、竹フローリング、標準型暖炉、タイルの暖炉まわり、埋込式メディアウォール) の写真
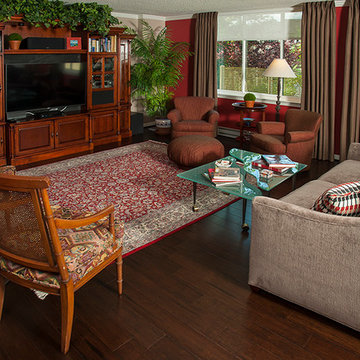
Bamboo flooring and a room-size area rug anchor this comfortable Living room.
フィラデルフィアにあるトランジショナルスタイルのおしゃれなLDK (赤い壁、竹フローリング、埋込式メディアウォール、茶色い床) の写真
フィラデルフィアにあるトランジショナルスタイルのおしゃれなLDK (赤い壁、竹フローリング、埋込式メディアウォール、茶色い床) の写真
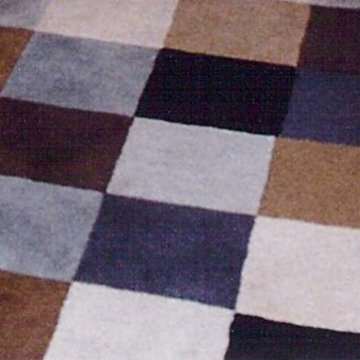
Living room wool rug in natural neutrals.
他の地域にあるラグジュアリーな広いトラディショナルスタイルのおしゃれなオープンリビング (白い壁、竹フローリング、埋込式メディアウォール、茶色い床) の写真
他の地域にあるラグジュアリーな広いトラディショナルスタイルのおしゃれなオープンリビング (白い壁、竹フローリング、埋込式メディアウォール、茶色い床) の写真
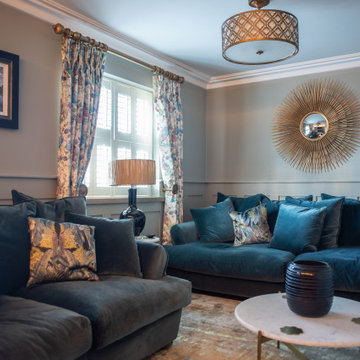
エセックスにある高級な小さなトラディショナルスタイルのおしゃれなリビング (緑の壁、竹フローリング、吊り下げ式暖炉、埋込式メディアウォール、茶色い床、パネル壁) の写真
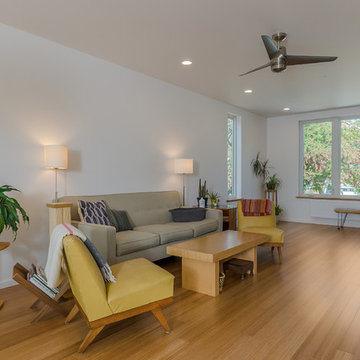
The Phinney Ridge Prefab House is a prefabricated modular home designed by Grouparchitect and built by Method Homes, the modular contractor, and Heartwood Builders, the site contractor. The Home was built offsite in modules that were shipped and assembled onsite in one day for this tight urban lot. The home features sustainable building materials and practices as well as a rooftop deck. For more information on this project, please visit: http://grouparch.com/portfolio_grouparch/phinney-ridge-prefab
Photo credit: Chad Savaikie
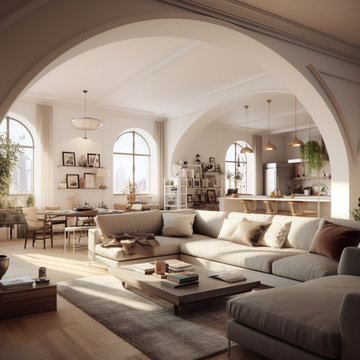
ロサンゼルスにある高級な巨大なコンテンポラリースタイルのおしゃれなリビング (白い壁、竹フローリング、標準型暖炉、コンクリートの暖炉まわり、埋込式メディアウォール、茶色い床) の写真
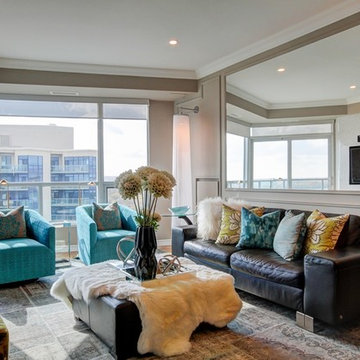
Peter Riedel Photography
トロントにあるラグジュアリーな中くらいなコンテンポラリースタイルのおしゃれなLDK (グレーの壁、竹フローリング、標準型暖炉、タイルの暖炉まわり、埋込式メディアウォール) の写真
トロントにあるラグジュアリーな中くらいなコンテンポラリースタイルのおしゃれなLDK (グレーの壁、竹フローリング、標準型暖炉、タイルの暖炉まわり、埋込式メディアウォール) の写真
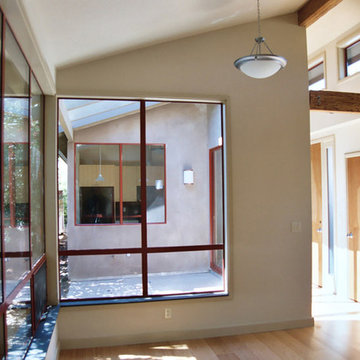
ENRarchitects designed and rebuilt this 975sf, single story Residence, adjacent to Stanford University, as project architect and contractor in collaboration with Topos Architects, Inc. The owner, who hopes to ultimately retire in this home, had built the original home with his father.
Services by ENRarchitects included complete architectural, structural, energy compliance, mechanical, electrical and landscape designs, cost analysis, sub contractor management, material & equipment selection & acquisition and, construction monitoring.
Green/sustainable features: existing site & structure; dense residential neighborhood; close proximity to public transit; reuse existing slab & framing; salvaged framing members; fly ash concrete; engineered wood; recycled content insulation & gypsum board; tankless water heating; hydronic floor heating; low-flow plumbing fixtures; energy efficient lighting fixtures & appliances; abundant clerestory natural lighting & ventilation; bamboo flooring & cabinets; recycled content countertops, window sills, tile & carpet; programmable controls; and porus paving surfaces.
https://www.enrdesign.com/ENR-residential-FacultyHouse.html
http://www.toposarchitects.com/
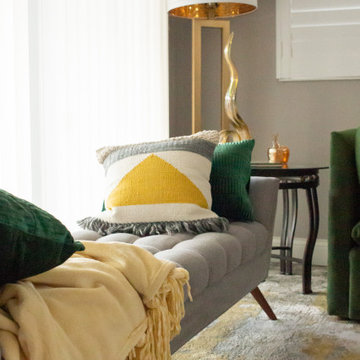
This living room went from typical and safe beiges and browns to other earthly colors of greens, yellows, grays, and touches of gold.
ロサンゼルスにあるお手頃価格の中くらいなモダンスタイルのおしゃれなLDK (グレーの壁、竹フローリング、標準型暖炉、タイルの暖炉まわり、埋込式メディアウォール、茶色い床) の写真
ロサンゼルスにあるお手頃価格の中くらいなモダンスタイルのおしゃれなLDK (グレーの壁、竹フローリング、標準型暖炉、タイルの暖炉まわり、埋込式メディアウォール、茶色い床) の写真
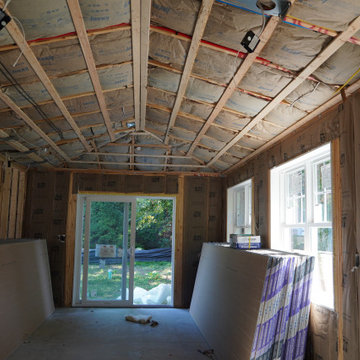
Living room/ Dining room looking out into back yard space.
ボストンにあるお手頃価格の中くらいなトラディショナルスタイルのおしゃれなリビング (グレーの壁、竹フローリング、埋込式メディアウォール、茶色い床、三角天井) の写真
ボストンにあるお手頃価格の中くらいなトラディショナルスタイルのおしゃれなリビング (グレーの壁、竹フローリング、埋込式メディアウォール、茶色い床、三角天井) の写真
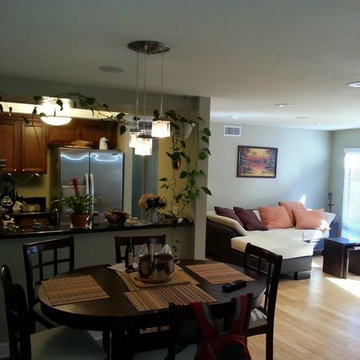
Smart Home Condo, Entertaiment, Design, build
ロサンゼルスにあるラグジュアリーな小さなコンテンポラリースタイルのおしゃれな独立型シアタールーム (白い壁、竹フローリング、埋込式メディアウォール、ベージュの床) の写真
ロサンゼルスにあるラグジュアリーな小さなコンテンポラリースタイルのおしゃれな独立型シアタールーム (白い壁、竹フローリング、埋込式メディアウォール、ベージュの床) の写真
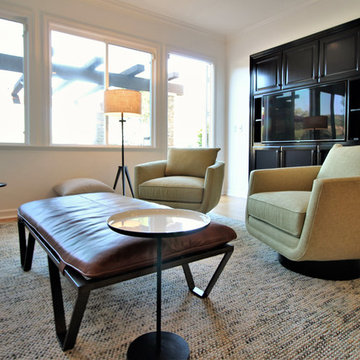
different perspective of family room. using swivel chairs offers conversation and 360 viewing including some tv watching in built in media cabinet painted black to lessen the impact of a tv in this more traditional beachy home.
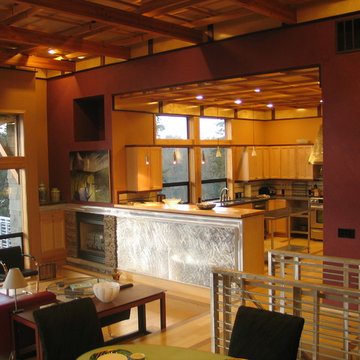
シアトルにある高級な広いコンテンポラリースタイルのおしゃれなLDK (赤い壁、竹フローリング、標準型暖炉、石材の暖炉まわり、埋込式メディアウォール) の写真
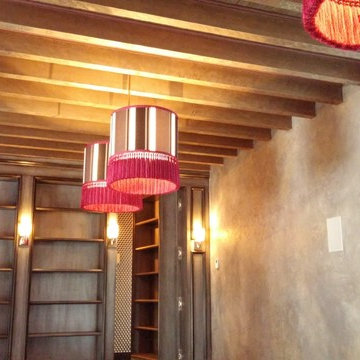
Hidden Bookcase Bookcase done by California Wall Design
ロサンゼルスにあるラグジュアリーな巨大なコンテンポラリースタイルのおしゃれなリビング (ベージュの壁、竹フローリング、吊り下げ式暖炉、コンクリートの暖炉まわり、埋込式メディアウォール) の写真
ロサンゼルスにあるラグジュアリーな巨大なコンテンポラリースタイルのおしゃれなリビング (ベージュの壁、竹フローリング、吊り下げ式暖炉、コンクリートの暖炉まわり、埋込式メディアウォール) の写真
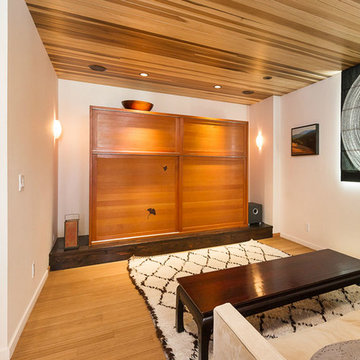
ロサンゼルスにあるお手頃価格の小さなコンテンポラリースタイルのおしゃれな独立型ファミリールーム (白い壁、竹フローリング、埋込式メディアウォール、ベージュの床、暖炉なし) の写真
リビング・居間 (竹フローリング、埋込式メディアウォール) の写真
7




