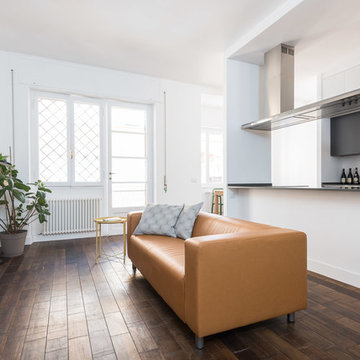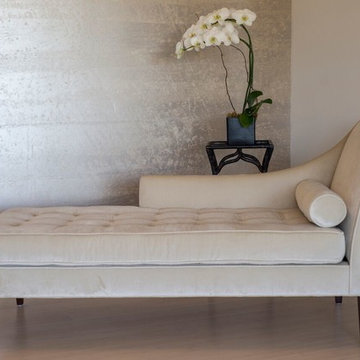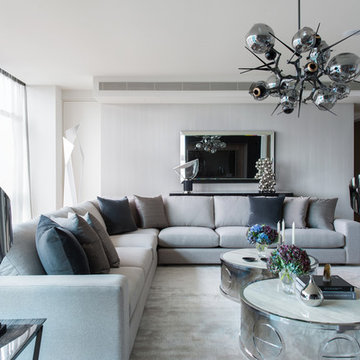絞り込み:
資材コスト
並び替え:今日の人気順
写真 61〜80 枚目(全 173 枚)
1/3
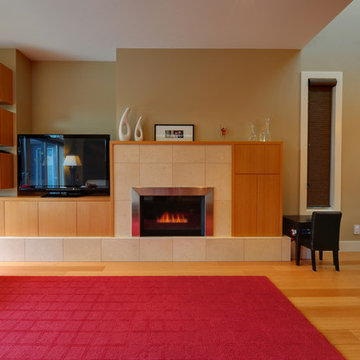
The living room in this home features beautiful custom millwork that is complemented by natural lime stone tiles.
There is plenty of concealed storage in the touch-latch cabinets, including a small bar that opens up next to the fireplace.
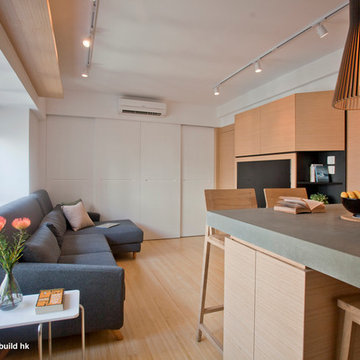
The living room
香港にあるお手頃価格の中くらいなモダンスタイルのおしゃれなLDK (竹フローリング、埋込式メディアウォール) の写真
香港にあるお手頃価格の中くらいなモダンスタイルのおしゃれなLDK (竹フローリング、埋込式メディアウォール) の写真
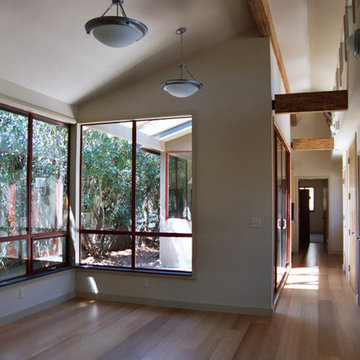
ENRarchitects designed and rebuilt this 975sf, single story Residence, adjacent to Stanford University, as project architect and contractor in collaboration with Topos Architects, Inc. The owner, who hopes to ultimately retire in this home, had built the original home with his father.
Services by ENRarchitects included complete architectural, structural, energy compliance, mechanical, electrical and landscape designs, cost analysis, sub contractor management, material & equipment selection & acquisition and, construction monitoring.
Green/sustainable features: existing site & structure; dense residential neighborhood; close proximity to public transit; reuse existing slab & framing; salvaged framing members; fly ash concrete; engineered wood; recycled content insulation & gypsum board; tankless water heating; hydronic floor heating; low-flow plumbing fixtures; energy efficient lighting fixtures & appliances; abundant clerestory natural lighting & ventilation; bamboo flooring & cabinets; recycled content countertops, window sills, tile & carpet; programmable controls; and porus paving surfaces.
https://www.enrdesign.com/ENR-residential-FacultyHouse.html
http://www.toposarchitects.com/
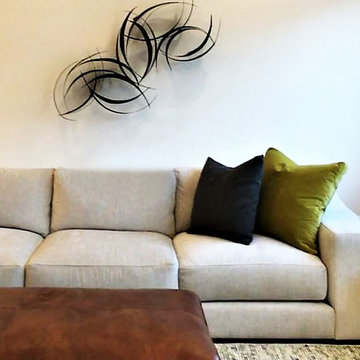
close up of iron sculpture
オレンジカウンティにある中くらいな北欧スタイルのおしゃれなオープンリビング (白い壁、竹フローリング、標準型暖炉、レンガの暖炉まわり、埋込式メディアウォール、茶色い床) の写真
オレンジカウンティにある中くらいな北欧スタイルのおしゃれなオープンリビング (白い壁、竹フローリング、標準型暖炉、レンガの暖炉まわり、埋込式メディアウォール、茶色い床) の写真
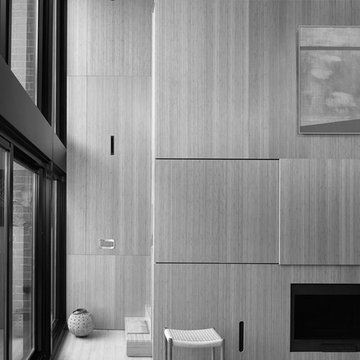
Massery Photography http://edmassery.com
他の地域にある高級な小さなコンテンポラリースタイルのおしゃれなリビングロフト (ベージュの壁、竹フローリング、横長型暖炉、木材の暖炉まわり、埋込式メディアウォール、ベージュの床) の写真
他の地域にある高級な小さなコンテンポラリースタイルのおしゃれなリビングロフト (ベージュの壁、竹フローリング、横長型暖炉、木材の暖炉まわり、埋込式メディアウォール、ベージュの床) の写真
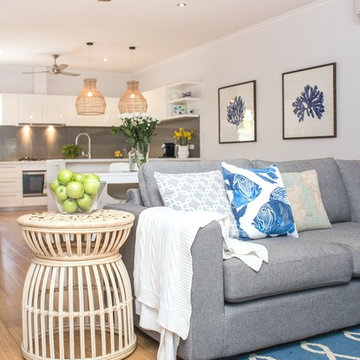
Taryn Yeates Photography
ダニーデンにある高級な中くらいなビーチスタイルのおしゃれなLDK (白い壁、竹フローリング、暖炉なし、埋込式メディアウォール) の写真
ダニーデンにある高級な中くらいなビーチスタイルのおしゃれなLDK (白い壁、竹フローリング、暖炉なし、埋込式メディアウォール) の写真
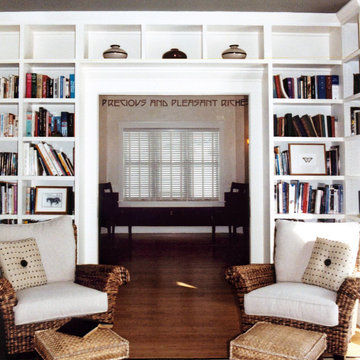
Library and reading nook is created and defined within the large living room. The music room is beyond. Books, art and pottery add dimension to the space. Battleship grey painted ceiling between beams add depth.
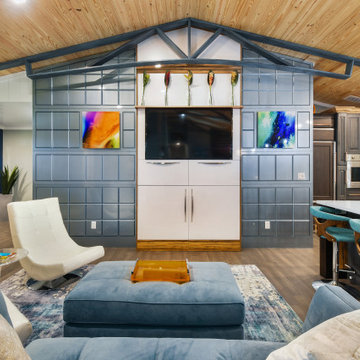
The modern high gloss cabinet and metallic paneled wall crowned by the radius beam is a work of art. The tongue and groove ceiling adds warmth where the nickel slot navy wall & white ceiling gives it a more casual feel.
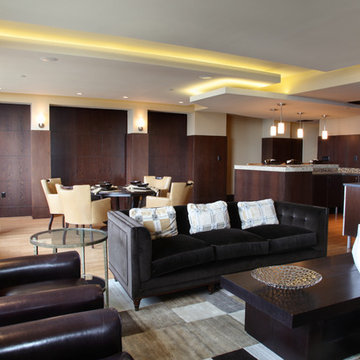
Main Living Space
アトランタにある高級な中くらいなコンテンポラリースタイルのおしゃれなリビング (ベージュの壁、竹フローリング、暖炉なし、埋込式メディアウォール) の写真
アトランタにある高級な中くらいなコンテンポラリースタイルのおしゃれなリビング (ベージュの壁、竹フローリング、暖炉なし、埋込式メディアウォール) の写真
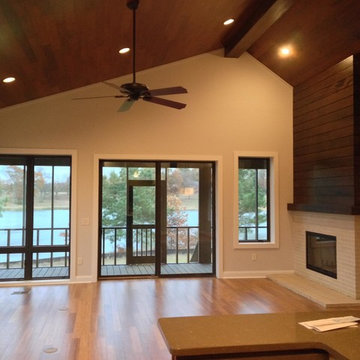
View of main living area from kitchen.
ジャクソンにあるコンテンポラリースタイルのおしゃれなリビング (ベージュの壁、標準型暖炉、竹フローリング、レンガの暖炉まわり、埋込式メディアウォール) の写真
ジャクソンにあるコンテンポラリースタイルのおしゃれなリビング (ベージュの壁、標準型暖炉、竹フローリング、レンガの暖炉まわり、埋込式メディアウォール) の写真
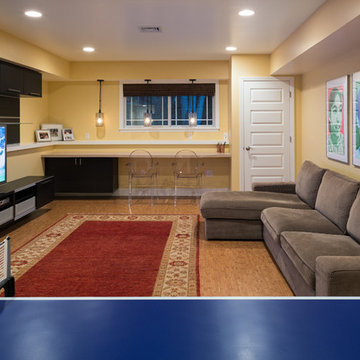
By combining rustic materials and elements with modern furnishings and fixtures, this once uninspired room was transformed into an all-star basement that is stylish, comfortable. We designed a multifunctional room with four distinct areas: a lounge zone, a TV and media zone, a play and an office zone. Since the space only has two small windows, we created the illusion of space with shades and pendants in natural contemporary design.
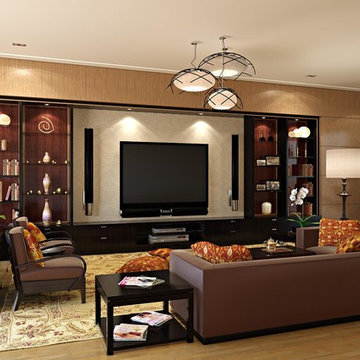
Elegant whimsical tv family room. A place to sit and watch your favorite movie while still feeling like a million dollars in your gucci sweats!
ロサンゼルスにあるラグジュアリーな広いコンテンポラリースタイルのおしゃれな独立型シアタールーム (マルチカラーの壁、竹フローリング、埋込式メディアウォール) の写真
ロサンゼルスにあるラグジュアリーな広いコンテンポラリースタイルのおしゃれな独立型シアタールーム (マルチカラーの壁、竹フローリング、埋込式メディアウォール) の写真
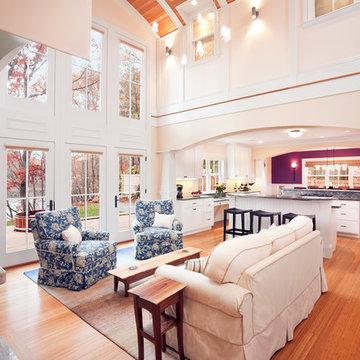
A new house, combining a modernized Shingle Style exterior with light filled interior spaces that open up dramatically to the pond on the south, was built on an existing foundation.
Photography by Edua Wilde
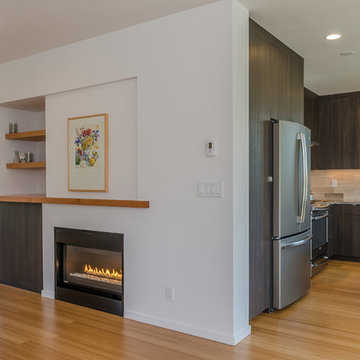
The Phinney Ridge Prefab House is a prefabricated modular home designed by Grouparchitect and built by Method Homes, the modular contractor, and Heartwood Builders, the site contractor. The Home was built offsite in modules that were shipped and assembled onsite in one day for this tight urban lot. The home features sustainable building materials and practices as well as a rooftop deck. For more information on this project, please visit: http://grouparch.com/portfolio_grouparch/phinney-ridge-prefab
Photo credit: Chad Savaikie
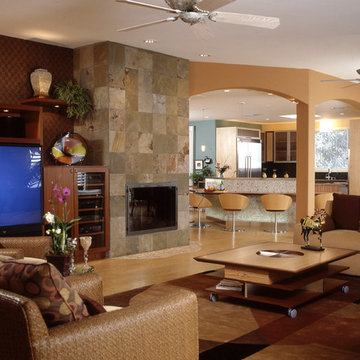
サンディエゴにあるラグジュアリーな中くらいなエクレクティックスタイルのおしゃれなLDK (ベージュの壁、竹フローリング、標準型暖炉、石材の暖炉まわり、埋込式メディアウォール) の写真
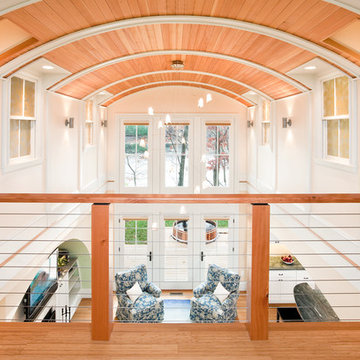
A new house, combining a modernized Shingle Style exterior with light filled interior spaces that open up dramatically to the pond on the south, was built on an existing foundation.
Photography by Edua Wilde
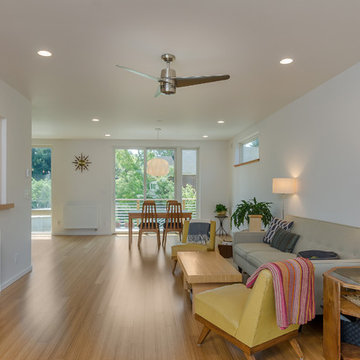
The Phinney Ridge Prefab House is a prefabricated modular home designed by Grouparchitect and built by Method Homes, the modular contractor, and Heartwood Builders, the site contractor. The Home was built offsite in modules that were shipped and assembled onsite in one day for this tight urban lot. The home features sustainable building materials and practices as well as a rooftop deck. For more information on this project, please visit: http://grouparch.com/portfolio_grouparch/phinney-ridge-prefab
Photo credit: Chad Savaikie
リビング・居間 (竹フローリング、埋込式メディアウォール) の写真
4




