絞り込み:
資材コスト
並び替え:今日の人気順
写真 1〜20 枚目(全 108 枚)
1/4
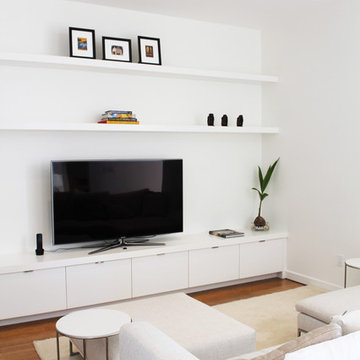
Casey Shea
ニューヨークにある中くらいなモダンスタイルのおしゃれなオープンシアタールーム (白い壁、竹フローリング、埋込式メディアウォール) の写真
ニューヨークにある中くらいなモダンスタイルのおしゃれなオープンシアタールーム (白い壁、竹フローリング、埋込式メディアウォール) の写真
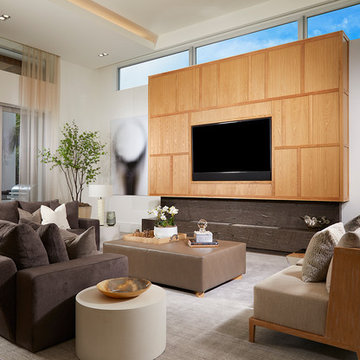
the decorators unlimited, Daniel Newcomb photography
マイアミにある高級な中くらいなモダンスタイルのおしゃれなリビング (白い壁、竹フローリング、暖炉なし、埋込式メディアウォール、茶色い床) の写真
マイアミにある高級な中くらいなモダンスタイルのおしゃれなリビング (白い壁、竹フローリング、暖炉なし、埋込式メディアウォール、茶色い床) の写真
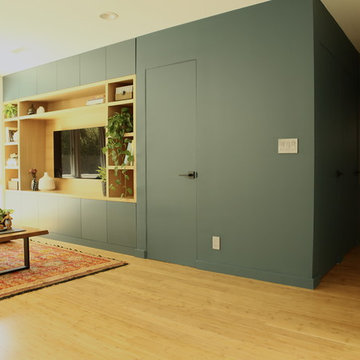
A new project with a lot of thinking outside the box... This time the clients reached out to me with a desire to remodel their kid's bathroom and also wanted to move the washer and dryer from the garage to a new location inside the house. I started playing around with the layout and realized that if we move a few walls we can gain a new kids' bathroom, an upgraded master bathroom, a walk-in closet and a niche for the washer and dryer. This change also added plenty of storage, with new built-in TV cabinets, coat cabinet, and hallway cabinets.
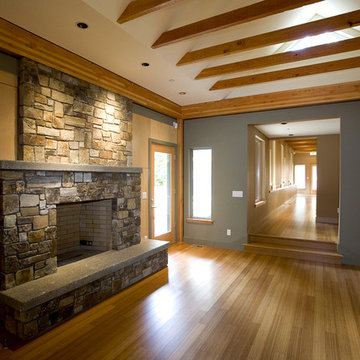
Living room with eastern clerestory at vaulted ceiling in the Gracehaus in Portland, Oregon by Integrate Architecture & Planning. Fireplace with entertainment center built-ins.

Family Room
他の地域にあるラグジュアリーな中くらいなトランジショナルスタイルのおしゃれなオープンリビング (白い壁、竹フローリング、茶色い床、暖炉なし、埋込式メディアウォール) の写真
他の地域にあるラグジュアリーな中くらいなトランジショナルスタイルのおしゃれなオープンリビング (白い壁、竹フローリング、茶色い床、暖炉なし、埋込式メディアウォール) の写真
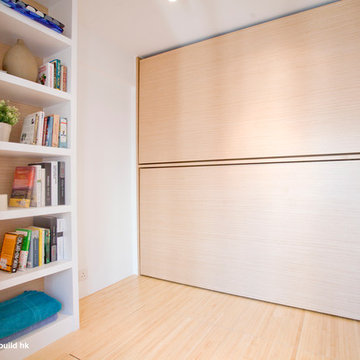
The multi-purpose room linking with the living room
香港にあるお手頃価格の中くらいなモダンスタイルのおしゃれなLDK (竹フローリング、埋込式メディアウォール) の写真
香港にあるお手頃価格の中くらいなモダンスタイルのおしゃれなLDK (竹フローリング、埋込式メディアウォール) の写真
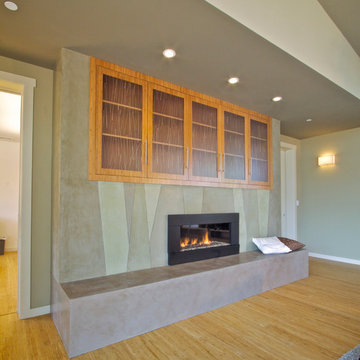
The Living Room fireplace has a stone-like Venetian plaster raised hearth. The pattern of the wall evokes the green shades of the tall native grasses around the house.
Erick Mikiten, AIA
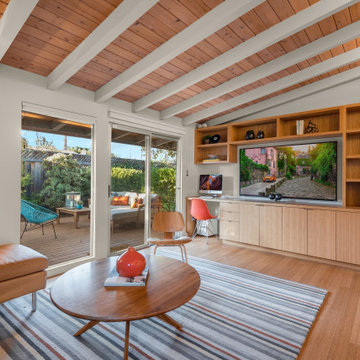
他の地域にあるミッドセンチュリースタイルのおしゃれなオープンリビング (グレーの壁、竹フローリング、埋込式メディアウォール、表し梁) の写真
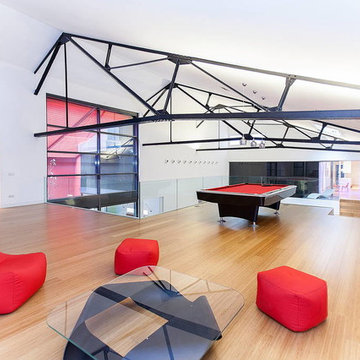
ロサンゼルスにあるラグジュアリーな巨大なモダンスタイルのおしゃれなオープンリビング (ゲームルーム、白い壁、竹フローリング、両方向型暖炉、漆喰の暖炉まわり、埋込式メディアウォール) の写真
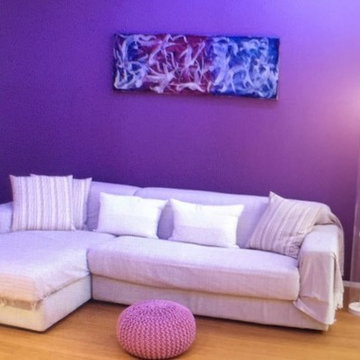
Area soggiorno con divano e parete colorata viola, come elemento radiante adiacente.
フィレンツェにある小さなコンテンポラリースタイルのおしゃれなLDK (紫の壁、竹フローリング、埋込式メディアウォール) の写真
フィレンツェにある小さなコンテンポラリースタイルのおしゃれなLDK (紫の壁、竹フローリング、埋込式メディアウォール) の写真

Seeking the collective dream of a multigenerational family, this universally designed home responds to the similarities and differences inherent between generations.
Sited on the Southeastern shore of Magician Lake, a sand-bottomed pristine lake in southwestern Michigan, this home responds to the owner’s program by creating levels and wings around a central gathering place where panoramic views are enhanced by the homes diagonal orientation engaging multiple views of the water.
James Yochum
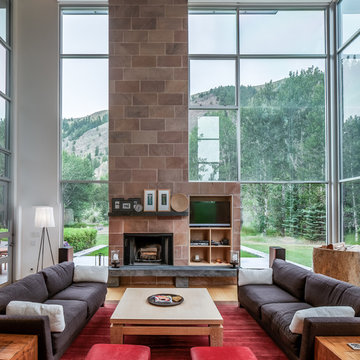
Sun Valley Photo
ボイシにある広いコンテンポラリースタイルのおしゃれなオープンリビング (白い壁、竹フローリング、埋込式メディアウォール、標準型暖炉) の写真
ボイシにある広いコンテンポラリースタイルのおしゃれなオープンリビング (白い壁、竹フローリング、埋込式メディアウォール、標準型暖炉) の写真
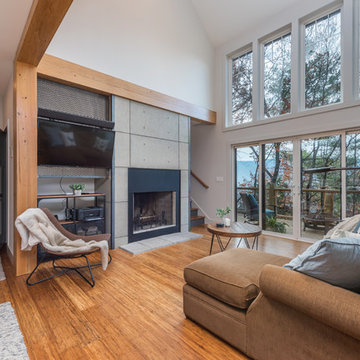
Faux concrete fireplace surround with cypress beams. Custom steel panel for tv mount, bamboo floors, floor to ceiling windows.
お手頃価格の小さなインダストリアルスタイルのおしゃれなLDK (白い壁、竹フローリング、標準型暖炉、コンクリートの暖炉まわり、埋込式メディアウォール、茶色い床) の写真
お手頃価格の小さなインダストリアルスタイルのおしゃれなLDK (白い壁、竹フローリング、標準型暖炉、コンクリートの暖炉まわり、埋込式メディアウォール、茶色い床) の写真
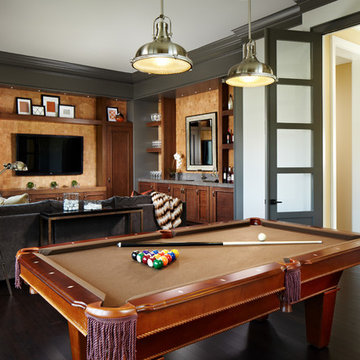
Sargent Photography
タンパにあるコンテンポラリースタイルのおしゃれなオープンシアタールーム (グレーの壁、竹フローリング、埋込式メディアウォール) の写真
タンパにあるコンテンポラリースタイルのおしゃれなオープンシアタールーム (グレーの壁、竹フローリング、埋込式メディアウォール) の写真
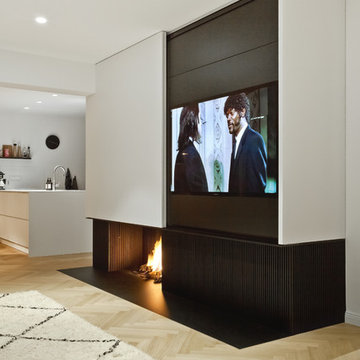
Schön anzusehen: die untere und obere Stahlverkleidung.
他の地域にある高級な巨大なコンテンポラリースタイルのおしゃれなLDK (白い壁、竹フローリング、標準型暖炉、金属の暖炉まわり、埋込式メディアウォール) の写真
他の地域にある高級な巨大なコンテンポラリースタイルのおしゃれなLDK (白い壁、竹フローリング、標準型暖炉、金属の暖炉まわり、埋込式メディアウォール) の写真
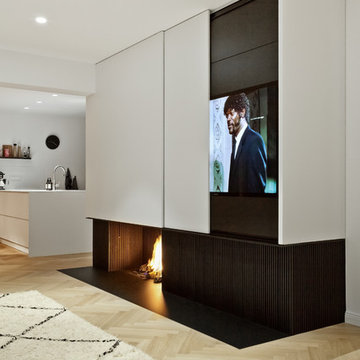
Ein Blick auf die Medientechnik.
他の地域にある高級な巨大なコンテンポラリースタイルのおしゃれなLDK (白い壁、竹フローリング、標準型暖炉、金属の暖炉まわり、埋込式メディアウォール) の写真
他の地域にある高級な巨大なコンテンポラリースタイルのおしゃれなLDK (白い壁、竹フローリング、標準型暖炉、金属の暖炉まわり、埋込式メディアウォール) の写真
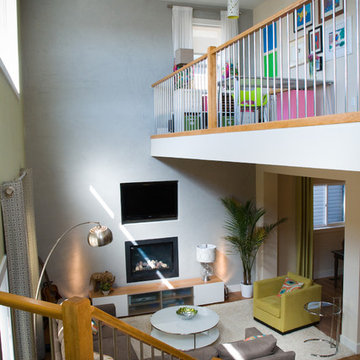
Photo by Bri Vos
エドモントンにある中くらいなコンテンポラリースタイルのおしゃれなLDK (黄色い壁、竹フローリング、吊り下げ式暖炉、漆喰の暖炉まわり、埋込式メディアウォール) の写真
エドモントンにある中くらいなコンテンポラリースタイルのおしゃれなLDK (黄色い壁、竹フローリング、吊り下げ式暖炉、漆喰の暖炉まわり、埋込式メディアウォール) の写真
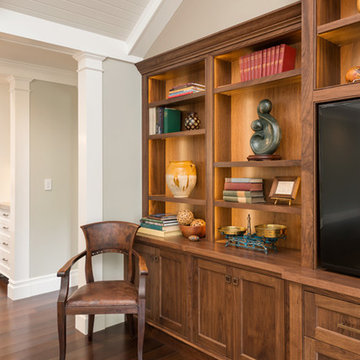
Charming Old World meets new, open space planning concepts. This Ranch Style home turned English Cottage maintains very traditional detailing and materials on the exterior, but is hiding a more transitional floor plan inside. The 49 foot long Great Room brings together the Kitchen, Family Room, Dining Room, and Living Room into a singular experience on the interior. By turning the Kitchen around the corner, the remaining elements of the Great Room maintain a feeling of formality for the guest and homeowner's experience of the home. A long line of windows affords each space fantastic views of the rear yard.
Nyhus Design Group - Architect
Ross Pushinaitis - Photography
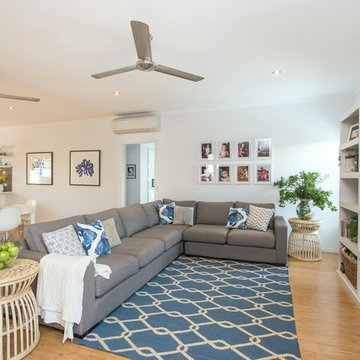
Taryn Yeates Photography
ダニーデンにある高級な中くらいなビーチスタイルのおしゃれなLDK (白い壁、竹フローリング、暖炉なし、埋込式メディアウォール) の写真
ダニーデンにある高級な中くらいなビーチスタイルのおしゃれなLDK (白い壁、竹フローリング、暖炉なし、埋込式メディアウォール) の写真
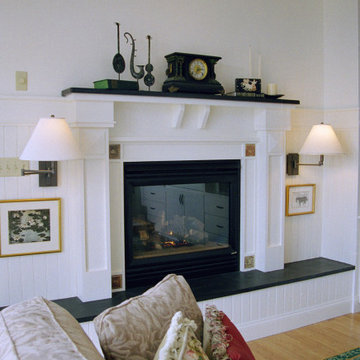
Family room adjacent to kitchen features focal point fireplace design with custom tiles representing Art, Literature, Music and Science inserted into broken pane millwork detailing. Fine architectural details are enlisted through-out the entire home.
リビングダイニング (竹フローリング、埋込式メディアウォール) の写真
1



