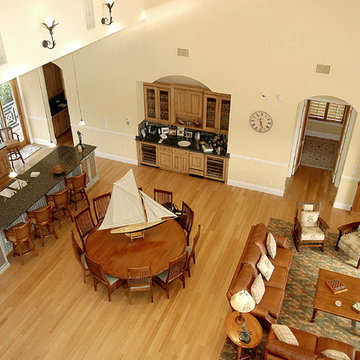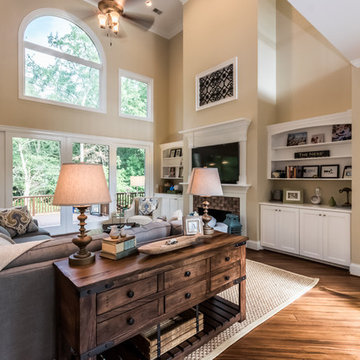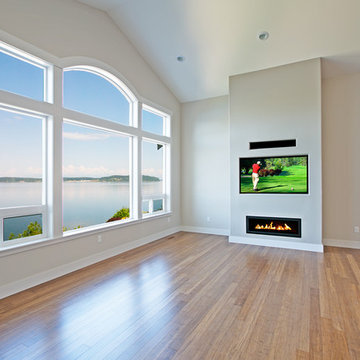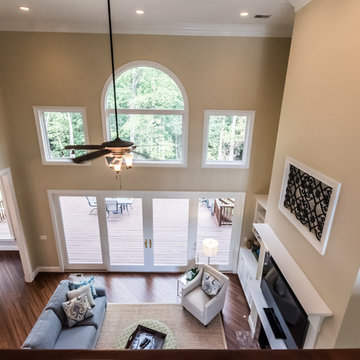絞り込み:
資材コスト
並び替え:今日の人気順
写真 1〜20 枚目(全 30 枚)
1/4
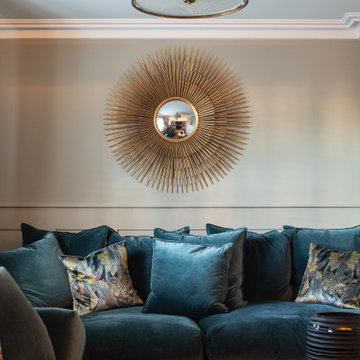
エセックスにある高級な小さなトラディショナルスタイルのおしゃれなリビング (緑の壁、竹フローリング、吊り下げ式暖炉、埋込式メディアウォール、茶色い床、パネル壁) の写真
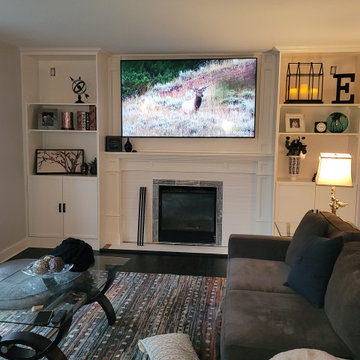
Finish product of the completed fireplace build.
ポートランドにあるラグジュアリーな中くらいなトラディショナルスタイルのおしゃれな独立型ファミリールーム (ライブラリー、白い壁、竹フローリング、標準型暖炉、タイルの暖炉まわり、埋込式メディアウォール、黒い床) の写真
ポートランドにあるラグジュアリーな中くらいなトラディショナルスタイルのおしゃれな独立型ファミリールーム (ライブラリー、白い壁、竹フローリング、標準型暖炉、タイルの暖炉まわり、埋込式メディアウォール、黒い床) の写真
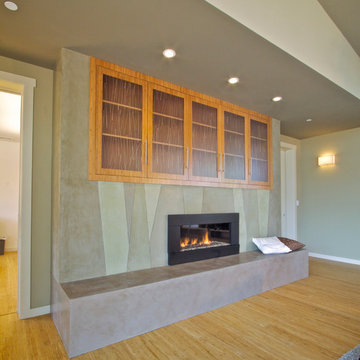
The Living Room fireplace has a stone-like Venetian plaster raised hearth. The pattern of the wall evokes the green shades of the tall native grasses around the house.
Erick Mikiten, AIA
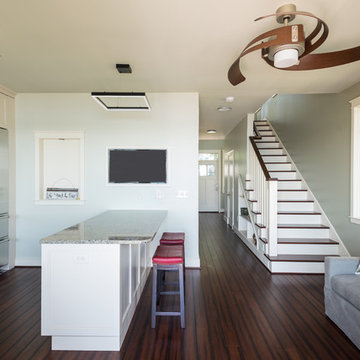
View from back of the house towards the front door showing Kitchen, seating and staircase to the second floor.
Photos by Kevin Wilson Photography
ボルチモアにあるラグジュアリーな小さなトラディショナルスタイルのおしゃれなLDK (竹フローリング、埋込式メディアウォール、緑の壁、暖炉なし) の写真
ボルチモアにあるラグジュアリーな小さなトラディショナルスタイルのおしゃれなLDK (竹フローリング、埋込式メディアウォール、緑の壁、暖炉なし) の写真
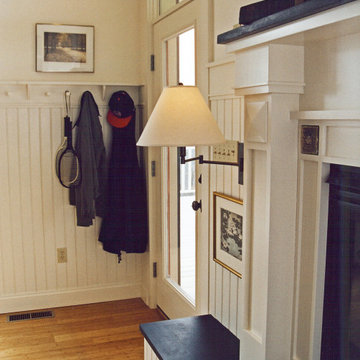
Family room adjacent to kitchen features focal point fireplace design with mid-level wall mounted lighting and customized wainscoting. Fine art is positioned to enjoy at a seated level.
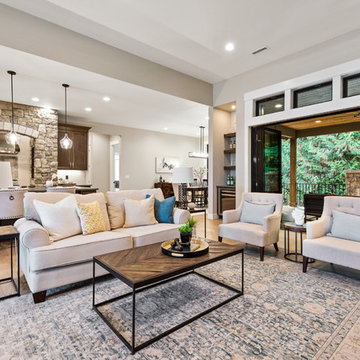
True Home
ポートランドにあるラグジュアリーな広いトラディショナルスタイルのおしゃれなリビング (ベージュの壁、竹フローリング、標準型暖炉、石材の暖炉まわり、埋込式メディアウォール、マルチカラーの床) の写真
ポートランドにあるラグジュアリーな広いトラディショナルスタイルのおしゃれなリビング (ベージュの壁、竹フローリング、標準型暖炉、石材の暖炉まわり、埋込式メディアウォール、マルチカラーの床) の写真
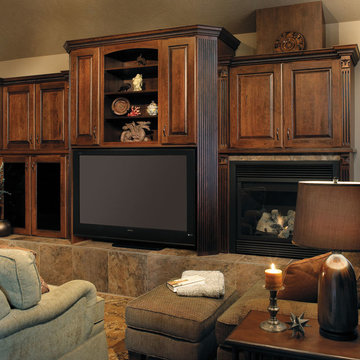
This family room cabinetry was created with StarMark Cabinetry's Melbourne door style in Cherry finished in Nutmeg with Ebony glaze.
他の地域にある中くらいなトラディショナルスタイルのおしゃれな独立型ファミリールーム (ベージュの壁、竹フローリング、標準型暖炉、木材の暖炉まわり、埋込式メディアウォール、マルチカラーの床) の写真
他の地域にある中くらいなトラディショナルスタイルのおしゃれな独立型ファミリールーム (ベージュの壁、竹フローリング、標準型暖炉、木材の暖炉まわり、埋込式メディアウォール、マルチカラーの床) の写真
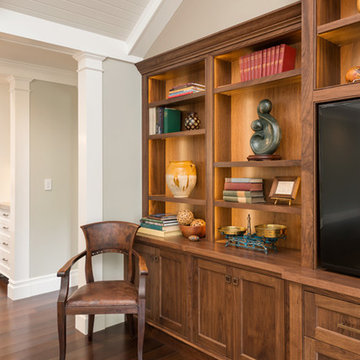
Charming Old World meets new, open space planning concepts. This Ranch Style home turned English Cottage maintains very traditional detailing and materials on the exterior, but is hiding a more transitional floor plan inside. The 49 foot long Great Room brings together the Kitchen, Family Room, Dining Room, and Living Room into a singular experience on the interior. By turning the Kitchen around the corner, the remaining elements of the Great Room maintain a feeling of formality for the guest and homeowner's experience of the home. A long line of windows affords each space fantastic views of the rear yard.
Nyhus Design Group - Architect
Ross Pushinaitis - Photography
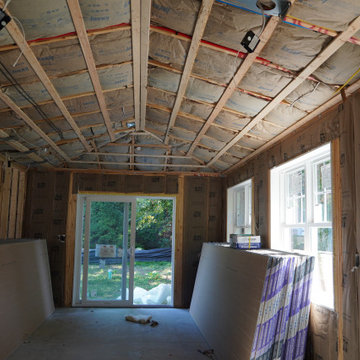
Living room/ Dining room looking out into back yard space.
ボストンにあるお手頃価格の中くらいなトラディショナルスタイルのおしゃれなリビング (グレーの壁、竹フローリング、埋込式メディアウォール、茶色い床、三角天井) の写真
ボストンにあるお手頃価格の中くらいなトラディショナルスタイルのおしゃれなリビング (グレーの壁、竹フローリング、埋込式メディアウォール、茶色い床、三角天井) の写真
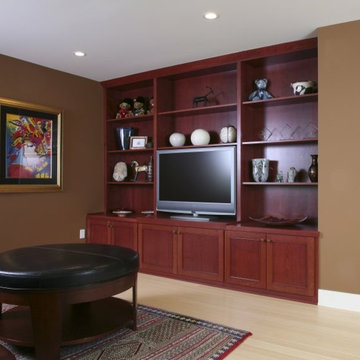
Copyrighted Photography by Eric A. Hughes
グランドラピッズにあるトラディショナルスタイルのおしゃれなリビング (茶色い壁、竹フローリング、埋込式メディアウォール) の写真
グランドラピッズにあるトラディショナルスタイルのおしゃれなリビング (茶色い壁、竹フローリング、埋込式メディアウォール) の写真
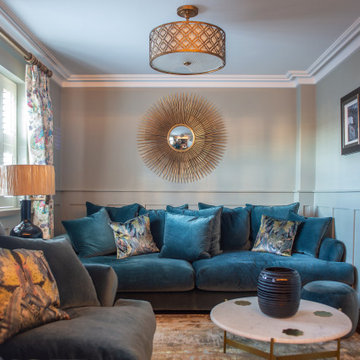
エセックスにある高級な小さなトラディショナルスタイルのおしゃれなリビング (緑の壁、竹フローリング、吊り下げ式暖炉、埋込式メディアウォール、茶色い床、パネル壁) の写真
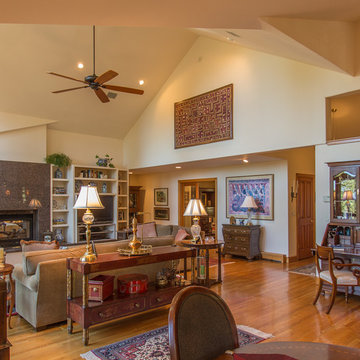
Alex Granelli - Airborn Media Group
他の地域にある高級な中くらいなトラディショナルスタイルのおしゃれなリビング (ベージュの壁、竹フローリング、石材の暖炉まわり、埋込式メディアウォール) の写真
他の地域にある高級な中くらいなトラディショナルスタイルのおしゃれなリビング (ベージュの壁、竹フローリング、石材の暖炉まわり、埋込式メディアウォール) の写真
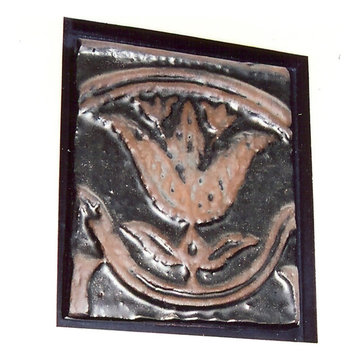
Four hand-made stylized tulip tiles were commissioned by designer for entertainment unit, along with family room fireplace tiles executed in the identical glazing + kiln process of the Craftsman era.
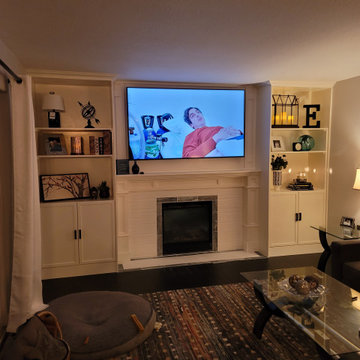
Finish product of the completed fireplace build.
ポートランドにある高級な中くらいなトラディショナルスタイルのおしゃれな独立型ファミリールーム (ライブラリー、白い壁、竹フローリング、標準型暖炉、タイルの暖炉まわり、埋込式メディアウォール、黒い床) の写真
ポートランドにある高級な中くらいなトラディショナルスタイルのおしゃれな独立型ファミリールーム (ライブラリー、白い壁、竹フローリング、標準型暖炉、タイルの暖炉まわり、埋込式メディアウォール、黒い床) の写真
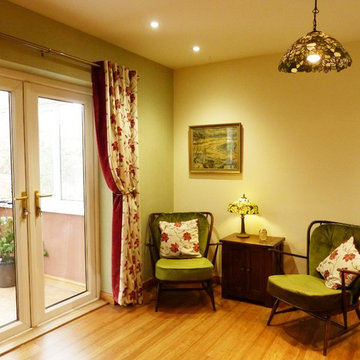
Anne Sowerby Sassy Property Styling
他の地域にあるお手頃価格の中くらいなトラディショナルスタイルのおしゃれなリビング (マルチカラーの壁、竹フローリング、薪ストーブ、木材の暖炉まわり、埋込式メディアウォール) の写真
他の地域にあるお手頃価格の中くらいなトラディショナルスタイルのおしゃれなリビング (マルチカラーの壁、竹フローリング、薪ストーブ、木材の暖炉まわり、埋込式メディアウォール) の写真
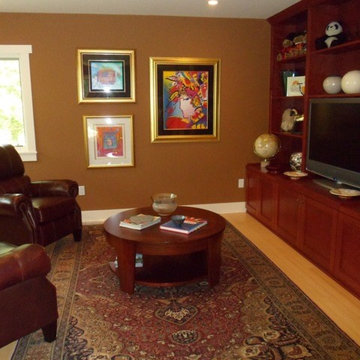
Copyrighted Photography byRich B
グランドラピッズにあるトラディショナルスタイルのおしゃれなリビング (茶色い壁、竹フローリング、埋込式メディアウォール) の写真
グランドラピッズにあるトラディショナルスタイルのおしゃれなリビング (茶色い壁、竹フローリング、埋込式メディアウォール) の写真
トラディショナルスタイルのリビング・居間 (竹フローリング、埋込式メディアウォール) の写真
1




