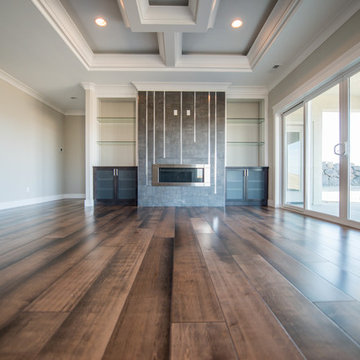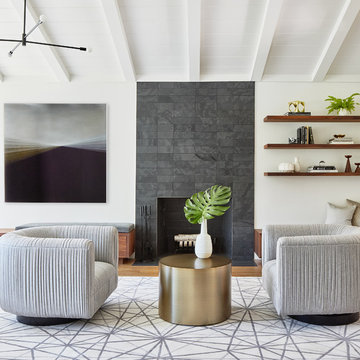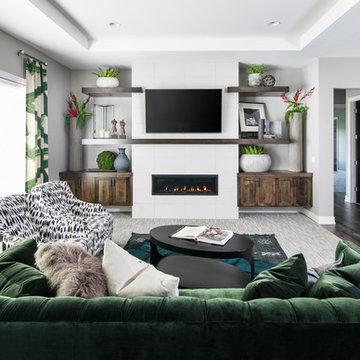絞り込み:
資材コスト
並び替え:今日の人気順
写真 101〜120 枚目(全 48,255 枚)
1/2
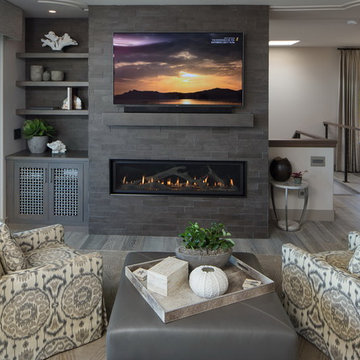
Interior Design: Jan Kepler and Stephanie Rothbauer
General Contractor: Mountain Pacific Builders
Custom Cabinetry: Plato Woodwork
Photography: Elliott Johnson

This sitting room + bar is the perfect place to relax and curl up with a good book.
Photography: Garett + Carrie Buell of Studiobuell/ studiobuell.com

Victorian refurbished lounge with feature bespoke joinery and window dressings.
Imago: www.imagoportraits.co.uk
ロンドンにあるお手頃価格の中くらいなヴィクトリアン調のおしゃれな独立型リビング (グレーの壁、淡色無垢フローリング、薪ストーブ、タイルの暖炉まわり、壁掛け型テレビ、茶色い床) の写真
ロンドンにあるお手頃価格の中くらいなヴィクトリアン調のおしゃれな独立型リビング (グレーの壁、淡色無垢フローリング、薪ストーブ、タイルの暖炉まわり、壁掛け型テレビ、茶色い床) の写真
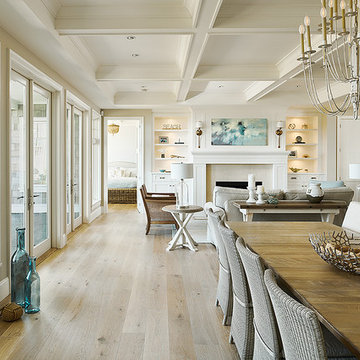
Joshua Lawrence
バンクーバーにある高級な中くらいなビーチスタイルのおしゃれなLDK (白い壁、淡色無垢フローリング、標準型暖炉、タイルの暖炉まわり、ベージュの床) の写真
バンクーバーにある高級な中くらいなビーチスタイルのおしゃれなLDK (白い壁、淡色無垢フローリング、標準型暖炉、タイルの暖炉まわり、ベージュの床) の写真

A transitional living space filled with natural light, contemporary furnishings with blue accent accessories. The focal point in the room features a custom fireplace with a marble, herringbone tile surround, marble hearth, custom white built-ins with floating shelves. Photo by Exceptional Frames.

Spacecrafting
ミネアポリスにあるカントリー風のおしゃれなファミリールーム (白い壁、無垢フローリング、標準型暖炉、タイルの暖炉まわり、壁掛け型テレビ、茶色い床) の写真
ミネアポリスにあるカントリー風のおしゃれなファミリールーム (白い壁、無垢フローリング、標準型暖炉、タイルの暖炉まわり、壁掛け型テレビ、茶色い床) の写真
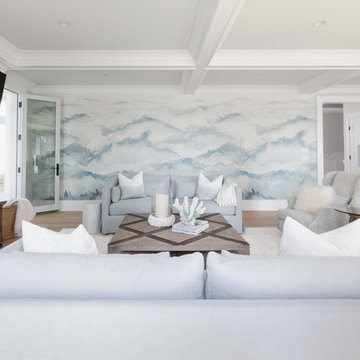
The dark accent woods styled against the light tones of this living space create a beautiful contrast.
ボストンにある広いビーチスタイルのおしゃれなLDK (淡色無垢フローリング、標準型暖炉、タイルの暖炉まわり、壁掛け型テレビ、青い壁、ベージュの床) の写真
ボストンにある広いビーチスタイルのおしゃれなLDK (淡色無垢フローリング、標準型暖炉、タイルの暖炉まわり、壁掛け型テレビ、青い壁、ベージュの床) の写真
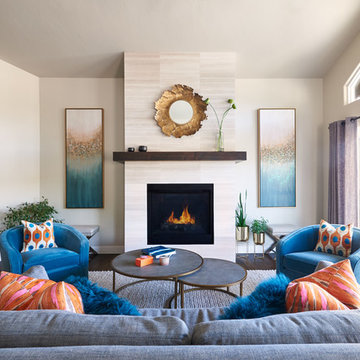
Chayce Lanphear
デンバーにある高級な中くらいなコンテンポラリースタイルのおしゃれなLDK (グレーの壁、濃色無垢フローリング、標準型暖炉、タイルの暖炉まわり、テレビなし、茶色い床) の写真
デンバーにある高級な中くらいなコンテンポラリースタイルのおしゃれなLDK (グレーの壁、濃色無垢フローリング、標準型暖炉、タイルの暖炉まわり、テレビなし、茶色い床) の写真
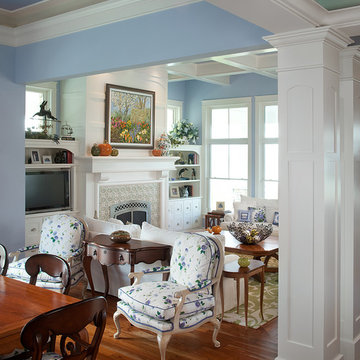
This beautiful, three-story, updated shingle-style cottage is perched atop a bluff on the shores of Lake Michigan, and was designed to make the most of its towering vistas. The proportions of the home are made even more pleasing by the combination of stone, shingles and metal roofing. Deep balconies and wrap-around porches emphasize outdoor living, white tapered columns, an arched dormer, and stone porticos give the cottage nautical quaintness, tastefully balancing the grandeur of the design.
The interior space is dominated by vast panoramas of the water below. High ceilings are found throughout, giving the home an airy ambiance, while enabling large windows to display the natural beauty of the lakeshore. The open floor plan allows living areas to act as one sizeable space, convenient for entertaining. The diagonally situated kitchen is adjacent to a sunroom, dining area and sitting room. Dining and lounging areas can be found on the spacious deck, along with an outdoor fireplace. The main floor master suite includes a sitting area, vaulted ceiling, a private bath, balcony access, and a walk-through closet with a back entrance to the home’s laundry. A private study area at the front of the house is lined with built-in bookshelves and entertainment cabinets, creating a small haven for homeowners.
The upper level boasts four guest or children’s bedrooms, two with their own private bathrooms. Also upstairs is a built-in office space, loft sitting area, ample storage space, and access to a third floor deck. The walkout lower level was designed for entertainment. Billiards, a bar, sitting areas, screened-in and covered porches make large groups easy to handle. Also downstairs is an exercise room, a large full bath, and access to an outdoor shower for beach-goers.
Photographer: Bill Hebert
Builder: David C. Bos Homes
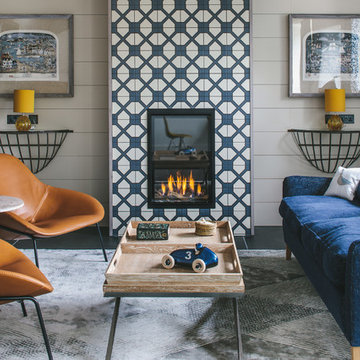
This was a lovely 19th century cottage on the outside, but the interior had been stripped of any original features. We didn't want to create a pastiche of a traditional Cornish cottage. But we incorporated an authentic feel by using local materials like Delabole Slate, local craftsmen to build the amazing feature staircase and local cabinetmakers to make the bespoke kitchen and TV storage unit. This gave the once featureless interior some personality. We had a lucky find in the concealed roof space. We found three original roof trusses and our talented contractor found a way of showing them off. In addition to doing the interior design, we also project managed this refurbishment.
Brett Charles Photography

The focal point of the living room is it’s coral stone fireplace wall. We designed a custom oak library unit, floor to ceiling at it's side.
マイアミにあるコンテンポラリースタイルのおしゃれな応接間 (ベージュの壁、横長型暖炉、タイルの暖炉まわり) の写真
マイアミにあるコンテンポラリースタイルのおしゃれな応接間 (ベージュの壁、横長型暖炉、タイルの暖炉まわり) の写真
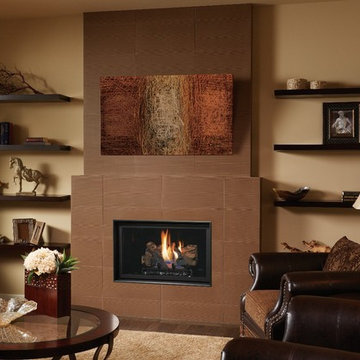
他の地域にあるお手頃価格の中くらいなトランジショナルスタイルのおしゃれなリビング (ベージュの壁、無垢フローリング、標準型暖炉、タイルの暖炉まわり、テレビなし、茶色い床) の写真
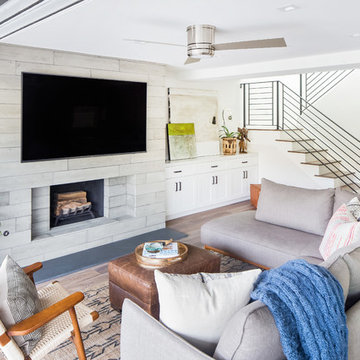
オレンジカウンティにある中くらいなトランジショナルスタイルのおしゃれなLDK (白い壁、無垢フローリング、標準型暖炉、タイルの暖炉まわり、壁掛け型テレビ、茶色い床) の写真

インディアナポリスにある中くらいなトランジショナルスタイルのおしゃれな独立型リビング (青い壁、カーペット敷き、標準型暖炉、タイルの暖炉まわり、壁掛け型テレビ、ベージュの床) の写真
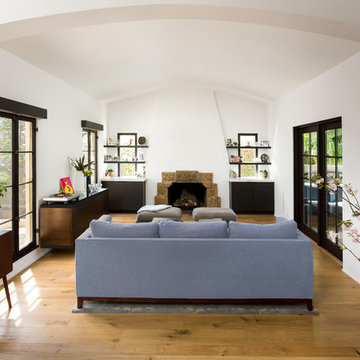
Step down Living Room from Kitchen has connection to outdoor covered patio. Outdoor entry courtyard at left.
Photo by Clark Dugger
ロサンゼルスにある高級な中くらいな地中海スタイルのおしゃれなLDK (白い壁、標準型暖炉、タイルの暖炉まわり、テレビなし、無垢フローリング、茶色い床、青いソファ) の写真
ロサンゼルスにある高級な中くらいな地中海スタイルのおしゃれなLDK (白い壁、標準型暖炉、タイルの暖炉まわり、テレビなし、無垢フローリング、茶色い床、青いソファ) の写真
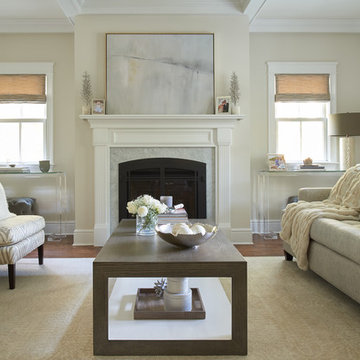
ワシントンD.C.にある中くらいなトランジショナルスタイルのおしゃれなリビング (ベージュの壁、濃色無垢フローリング、標準型暖炉、茶色い床、タイルの暖炉まわり、テレビなし) の写真

This tiny home is located on a treelined street in the Kitsilano neighborhood of Vancouver. We helped our client create a living and dining space with a beach vibe in this small front room that comfortably accommodates their growing family of four. The starting point for the decor was the client's treasured antique chaise (positioned under the large window) and the scheme grew from there. We employed a few important space saving techniques in this room... One is building seating into a corner that doubles as storage, the other is tucking a footstool, which can double as an extra seat, under the custom wood coffee table. The TV is carefully concealed in the custom millwork above the fireplace. Finally, we personalized this space by designing a family gallery wall that combines family photos and shadow boxes of treasured keepsakes. Interior Decorating by Lori Steeves of Simply Home Decorating. Photos by Tracey Ayton Photography
リビング・居間 (タイルの暖炉まわり) の写真
6




