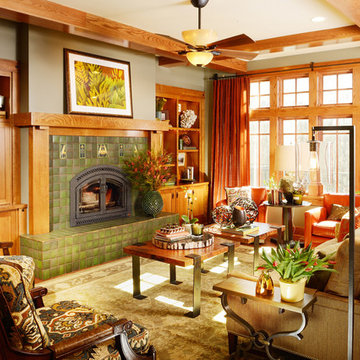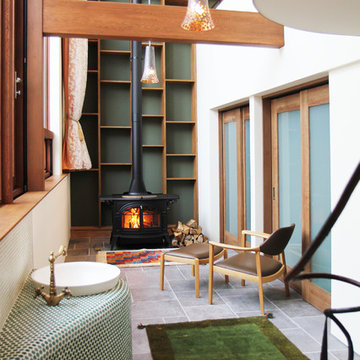絞り込み:
資材コスト
並び替え:今日の人気順
写真 1〜20 枚目(全 347 枚)
1/3

Soft light reveals every fine detail in the custom cabinetry, illuminating the way along the naturally colored floor patterns. This view shows the arched floor to ceiling windows, exposed wooden beams, built in wooden cabinetry complete with a bar fridge and the 30 foot long sliding door that opens to the outdoors.

The Sunroom is open to the Living / Family room, and has windows looking to both the Breakfast nook / Kitchen as well as to the yard on 2 sides. There is also access to the back deck through this room. The large windows, ceiling fan and tile floor makes you feel like you're outside while still able to enjoy the comforts of indoor spaces. The built-in banquette provides not only additional storage, but ample seating in the room without the clutter of chairs. The mutli-purpose room is currently used for the homeowner's many stained glass projects.

Photo by: Joshua Caldwell
ソルトレイクシティにある広いトラディショナルスタイルのおしゃれな応接間 (標準型暖炉、タイルの暖炉まわり、白い壁、無垢フローリング、テレビなし、茶色い床) の写真
ソルトレイクシティにある広いトラディショナルスタイルのおしゃれな応接間 (標準型暖炉、タイルの暖炉まわり、白い壁、無垢フローリング、テレビなし、茶色い床) の写真

Eric Zepeda Photography
サンフランシスコにあるお手頃価格の中くらいなエクレクティックスタイルのおしゃれな独立型リビング (青い壁、濃色無垢フローリング、標準型暖炉、タイルの暖炉まわり、壁掛け型テレビ) の写真
サンフランシスコにあるお手頃価格の中くらいなエクレクティックスタイルのおしゃれな独立型リビング (青い壁、濃色無垢フローリング、標準型暖炉、タイルの暖炉まわり、壁掛け型テレビ) の写真

ニューオリンズにあるお手頃価格の中くらいなトラディショナルスタイルのおしゃれなオープンリビング (濃色無垢フローリング、標準型暖炉、壁掛け型テレビ、ベージュの壁、タイルの暖炉まわり) の写真
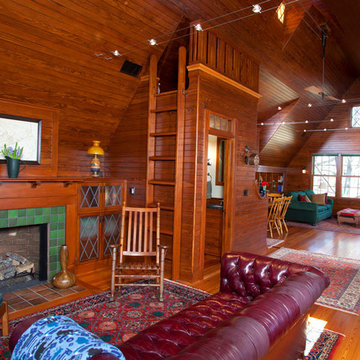
Photo by Randy O'Rourke
www.rorphotos.com
ボストンにある広いヴィクトリアン調のおしゃれなリビング (タイルの暖炉まわり、無垢フローリング、標準型暖炉) の写真
ボストンにある広いヴィクトリアン調のおしゃれなリビング (タイルの暖炉まわり、無垢フローリング、標準型暖炉) の写真

Project by Dick Clark Architecture of Austin Texas
オースティンにある広いコンテンポラリースタイルのおしゃれなLDK (白い壁、濃色無垢フローリング、両方向型暖炉、タイルの暖炉まわり、壁掛け型テレビ) の写真
オースティンにある広いコンテンポラリースタイルのおしゃれなLDK (白い壁、濃色無垢フローリング、両方向型暖炉、タイルの暖炉まわり、壁掛け型テレビ) の写真

Living room and dining area featuring black marble fireplace, wood mantle, open shelving, white cabinetry, gray countertops, wall-mounted TV, exposed wood beams, shiplap walls, hardwood flooring, and large black windows.

This new modern house is located in a meadow in Lenox MA. The house is designed as a series of linked pavilions to connect the house to the nature and to provide the maximum daylight in each room. The center focus of the home is the largest pavilion containing the living/dining/kitchen, with the guest pavilion to the south and the master bedroom and screen porch pavilions to the west. While the roof line appears flat from the exterior, the roofs of each pavilion have a pronounced slope inward and to the north, a sort of funnel shape. This design allows rain water to channel via a scupper to cisterns located on the north side of the house. Steel beams, Douglas fir rafters and purlins are exposed in the living/dining/kitchen pavilion.
Photo by: Nat Rea Photography
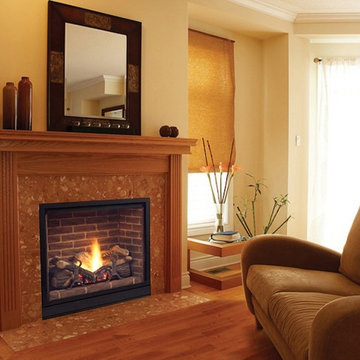
Solitaire Series Fireplace with Wood Casing in Overland Park, Kansas by Henges.
カンザスシティにある中くらいなトランジショナルスタイルのおしゃれな独立型リビング (標準型暖炉、ベージュの壁、無垢フローリング、タイルの暖炉まわり) の写真
カンザスシティにある中くらいなトランジショナルスタイルのおしゃれな独立型リビング (標準型暖炉、ベージュの壁、無垢フローリング、タイルの暖炉まわり) の写真
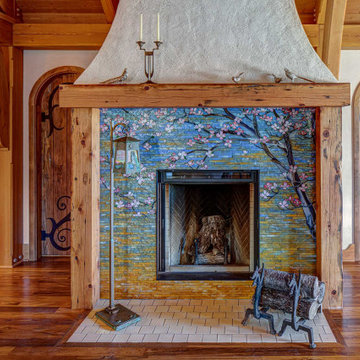
Custom designed and handmade glass tile mosaic fireplace surround with wood mantle in the living room of the Hobbit House at Dragonfly Knoll with custom designed, handmade arched top doors to bathroom and bedroom.
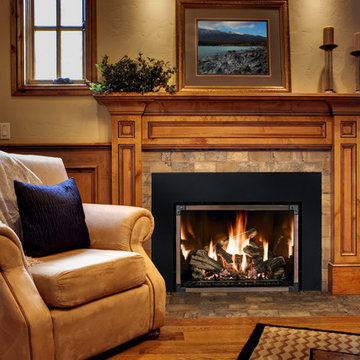
シーダーラピッズにあるお手頃価格の中くらいなラスティックスタイルのおしゃれなリビング (ベージュの壁、無垢フローリング、標準型暖炉、タイルの暖炉まわり、テレビなし、茶色い床) の写真

Guest cottage great room.
Photography by Lucas Henning.
シアトルにある高級な小さなカントリー風のおしゃれなLDK (ベージュの壁、無垢フローリング、薪ストーブ、タイルの暖炉まわり、埋込式メディアウォール、茶色い床) の写真
シアトルにある高級な小さなカントリー風のおしゃれなLDK (ベージュの壁、無垢フローリング、薪ストーブ、タイルの暖炉まわり、埋込式メディアウォール、茶色い床) の写真

A colorful, yet calming family room. The vaulted ceiling has painted beams and shiplap.
他の地域にあるトランジショナルスタイルのおしゃれなリビング (グレーの壁、標準型暖炉、タイルの暖炉まわり、表し梁、塗装板張りの天井、三角天井) の写真
他の地域にあるトランジショナルスタイルのおしゃれなリビング (グレーの壁、標準型暖炉、タイルの暖炉まわり、表し梁、塗装板張りの天井、三角天井) の写真
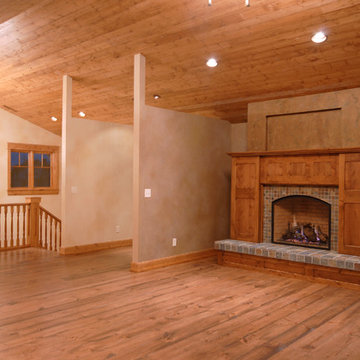
他の地域にあるお手頃価格の中くらいなカントリー風のおしゃれなオープンリビング (ベージュの壁、無垢フローリング、標準型暖炉、タイルの暖炉まわり、テレビなし、茶色い床) の写真
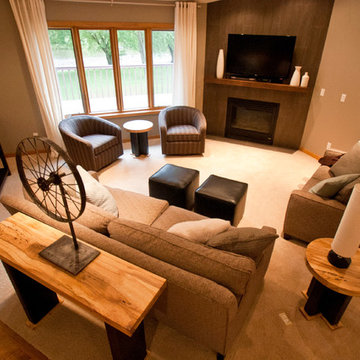
Modern living room decorated with industrial touches.
Photo credit: Karly Rauner
他の地域にあるモダンスタイルのおしゃれなLDK (グレーの壁、カーペット敷き、コーナー設置型暖炉、タイルの暖炉まわり、据え置き型テレビ) の写真
他の地域にあるモダンスタイルのおしゃれなLDK (グレーの壁、カーペット敷き、コーナー設置型暖炉、タイルの暖炉まわり、据え置き型テレビ) の写真
木目調のリビング・居間 (タイルの暖炉まわり) の写真
1






