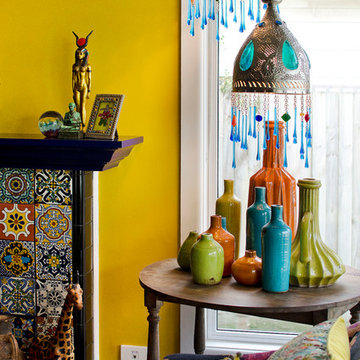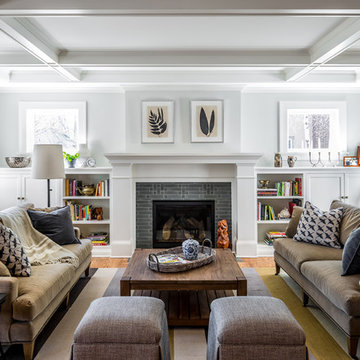絞り込み:
資材コスト
並び替え:今日の人気順
写真 1〜20 枚目(全 217 枚)
1/3

This newly built Old Mission style home gave little in concessions in regards to historical accuracies. To create a usable space for the family, Obelisk Home provided finish work and furnishings but in needed to keep with the feeling of the home. The coffee tables bunched together allow flexibility and hard surfaces for the girls to play games on. New paint in historical sage, window treatments in crushed velvet with hand-forged rods, leather swivel chairs to allow “bird watching” and conversation, clean lined sofa, rug and classic carved chairs in a heavy tapestry to bring out the love of the American Indian style and tradition.
Original Artwork by Jane Troup
Photos by Jeremy Mason McGraw
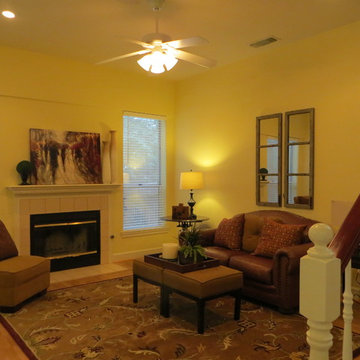
サクラメントにある高級な中くらいなトラディショナルスタイルのおしゃれなリビング (黄色い壁、淡色無垢フローリング、標準型暖炉、タイルの暖炉まわり、テレビなし、ベージュの床) の写真

This elegant expression of a modern Colorado style home combines a rustic regional exterior with a refined contemporary interior. The client's private art collection is embraced by a combination of modern steel trusses, stonework and traditional timber beams. Generous expanses of glass allow for view corridors of the mountains to the west, open space wetlands towards the south and the adjacent horse pasture on the east.
Builder: Cadre General Contractors
http://www.cadregc.com
Interior Design: Comstock Design
http://comstockdesign.com
Photograph: Ron Ruscio Photography
http://ronrusciophotography.com/

Casas Del Oso
フェニックスにあるラグジュアリーな広いラスティックスタイルのおしゃれなLDK (ベージュの壁、カーペット敷き、標準型暖炉、タイルの暖炉まわり、テレビなし) の写真
フェニックスにあるラグジュアリーな広いラスティックスタイルのおしゃれなLDK (ベージュの壁、カーペット敷き、標準型暖炉、タイルの暖炉まわり、テレビなし) の写真
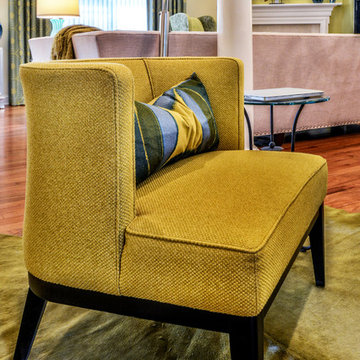
Transitional Living Room in Pittsburgh, PA
Brent Madison Photography
他の地域にあるトランジショナルスタイルのおしゃれなリビング (緑の壁、無垢フローリング、標準型暖炉、タイルの暖炉まわり) の写真
他の地域にあるトランジショナルスタイルのおしゃれなリビング (緑の壁、無垢フローリング、標準型暖炉、タイルの暖炉まわり) の写真
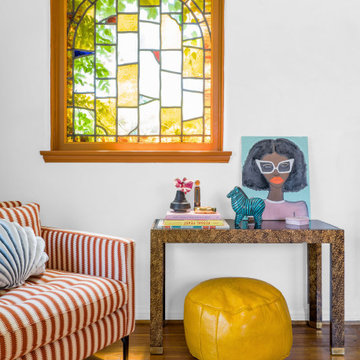
ロサンゼルスにあるお手頃価格の中くらいなエクレクティックスタイルのおしゃれなリビング (白い壁、無垢フローリング、標準型暖炉、タイルの暖炉まわり、テレビなし、茶色い床) の写真
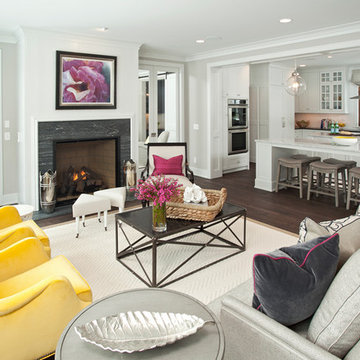
Refined, LLC
ミネアポリスにある中くらいなトランジショナルスタイルのおしゃれなリビング (白い壁、濃色無垢フローリング、標準型暖炉、タイルの暖炉まわり、テレビなし) の写真
ミネアポリスにある中くらいなトランジショナルスタイルのおしゃれなリビング (白い壁、濃色無垢フローリング、標準型暖炉、タイルの暖炉まわり、テレビなし) の写真

Ochre plaster fireplace design with stone mosaic tile mantle and hearth. Exposed wood beams and wood ceiling treatment for a warm look.
ロサンゼルスにあるサンタフェスタイルのおしゃれなリビング (黄色い壁、コンクリートの床、コーナー設置型暖炉、タイルの暖炉まわり、グレーの床、板張り天井) の写真
ロサンゼルスにあるサンタフェスタイルのおしゃれなリビング (黄色い壁、コンクリートの床、コーナー設置型暖炉、タイルの暖炉まわり、グレーの床、板張り天井) の写真

This dark, claustrophobic kitchen was transformed into an open, vibrant space where the homeowner could showcase her original artwork while enjoying a fluid and well-designed space. Custom cabinetry materials include gray-washed white oak to compliment the new flooring, along with white gloss uppers and tall, bright blue cabinets. Details include a chef-style sink, quartz counters, motorized assist for heavy drawers and various cabinetry organizers. Jewelry-like artisan pulls are repeated throughout to bring it all together. The leather cabinet finish on the wet bar and display area is one of our favorite custom details. The coat closet was ‘concealed' by installing concealed hinges, touch-latch hardware, and painting it the color of the walls. Next to it, at the stair ledge, a recessed cubby was installed to utilize the otherwise unused space and create extra kitchen storage.
The condo association had very strict guidelines stating no work could be done outside the hours of 9am-4:30pm, and no work on weekends or holidays. The elevator was required to be fully padded before transporting materials, and floor coverings needed to be placed in the hallways every morning and removed every afternoon. The condo association needed to be notified at least 5 days in advance if there was going to be loud noises due to construction. Work trucks were not allowed in the parking structure, and the city issued only two parking permits for on-street parking. These guidelines required detailed planning and execution in order to complete the project on schedule. Kraft took on all these challenges with ease and respect, completing the project complaint-free!
HONORS
2018 Pacific Northwest Remodeling Achievement Award for Residential Kitchen $100,000-$150,000 category
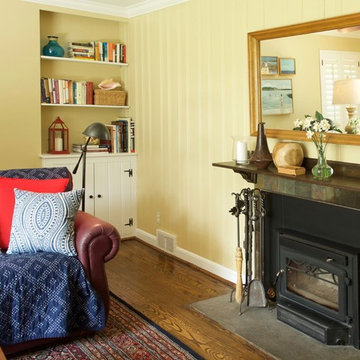
The previously bare mantle was styled with attention to a balance of the 5 elements of Feng Shui. Along with a purchased pair of glass hurricane jars and candles, we added a vase of flowers, and some wood and metal objects gathered from around the house. A consignment store wood-framed mirror replaced the smaller and beat up looking white one that had hung over the fireplace. The mirror (a water element) helps balance the fire of the wood burning stove insert, and brightens the room by reflecting the picture window opposite.
Photo: Andy Shelter
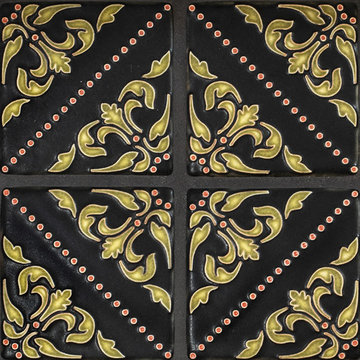
Tile fireplace featuring Motawi Tileworks’ Lisbon tile in Retro Lime. Photo: Justin Maconochie.
デトロイトにあるお手頃価格のトラディショナルスタイルのおしゃれなリビング (タイルの暖炉まわり) の写真
デトロイトにあるお手頃価格のトラディショナルスタイルのおしゃれなリビング (タイルの暖炉まわり) の写真
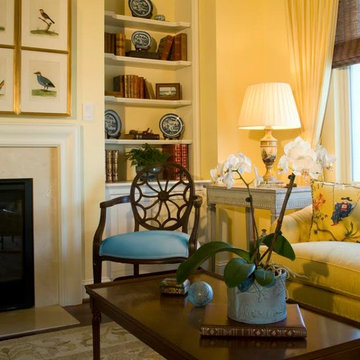
Photographer: Anne Gummerson
Cabinets & Cabinetry, Edgewater, MD, Neuman Interior Woodworking, LLC
ボルチモアにある中くらいなトラディショナルスタイルのおしゃれなオープンリビング (ゲームルーム、黄色い壁、濃色無垢フローリング、標準型暖炉、タイルの暖炉まわり) の写真
ボルチモアにある中くらいなトラディショナルスタイルのおしゃれなオープンリビング (ゲームルーム、黄色い壁、濃色無垢フローリング、標準型暖炉、タイルの暖炉まわり) の写真
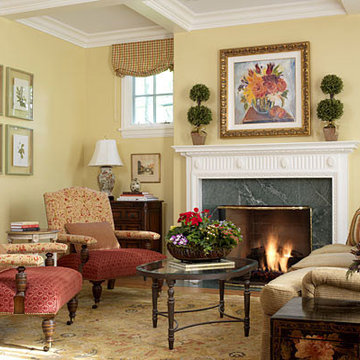
Living Room
シカゴにある広いトラディショナルスタイルのおしゃれなリビング (黄色い壁、淡色無垢フローリング、標準型暖炉、タイルの暖炉まわり、テレビなし) の写真
シカゴにある広いトラディショナルスタイルのおしゃれなリビング (黄色い壁、淡色無垢フローリング、標準型暖炉、タイルの暖炉まわり、テレビなし) の写真

William Quarles
チャールストンにある高級な広いトラディショナルスタイルのおしゃれなLDK (標準型暖炉、タイルの暖炉まわり、ベージュの壁、濃色無垢フローリング、据え置き型テレビ、茶色い床) の写真
チャールストンにある高級な広いトラディショナルスタイルのおしゃれなLDK (標準型暖炉、タイルの暖炉まわり、ベージュの壁、濃色無垢フローリング、据え置き型テレビ、茶色い床) の写真
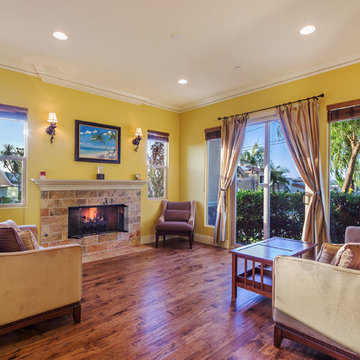
J Jorgensen - Architectural Photographer
ロサンゼルスにあるお手頃価格の小さな地中海スタイルのおしゃれなLDK (黄色い壁、無垢フローリング、標準型暖炉、タイルの暖炉まわり) の写真
ロサンゼルスにあるお手頃価格の小さな地中海スタイルのおしゃれなLDK (黄色い壁、無垢フローリング、標準型暖炉、タイルの暖炉まわり) の写真

Joe Cotitta
Epic Photography
joecotitta@cox.net:
Builder: Eagle Luxury Property
フェニックスにあるラグジュアリーな巨大なヴィクトリアン調のおしゃれなリビング (タイルの暖炉まわり、カーペット敷き、標準型暖炉、壁掛け型テレビ、ベージュの壁、グレーとゴールド) の写真
フェニックスにあるラグジュアリーな巨大なヴィクトリアン調のおしゃれなリビング (タイルの暖炉まわり、カーペット敷き、標準型暖炉、壁掛け型テレビ、ベージュの壁、グレーとゴールド) の写真

Photo by Marcus Gleysteen
ボストンにあるトランジショナルスタイルのおしゃれなリビング (ベージュの壁、標準型暖炉、タイルの暖炉まわり、ベージュの天井) の写真
ボストンにあるトランジショナルスタイルのおしゃれなリビング (ベージュの壁、標準型暖炉、タイルの暖炉まわり、ベージュの天井) の写真

A colorful, yet calming family room. The vaulted ceiling has painted beams and shiplap.
他の地域にあるトランジショナルスタイルのおしゃれなリビング (グレーの壁、標準型暖炉、タイルの暖炉まわり、表し梁、塗装板張りの天井、三角天井) の写真
他の地域にあるトランジショナルスタイルのおしゃれなリビング (グレーの壁、標準型暖炉、タイルの暖炉まわり、表し梁、塗装板張りの天井、三角天井) の写真
黄色いリビング・居間 (タイルの暖炉まわり) の写真
1




