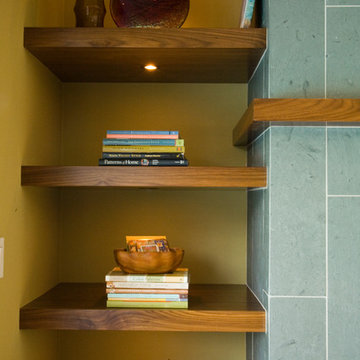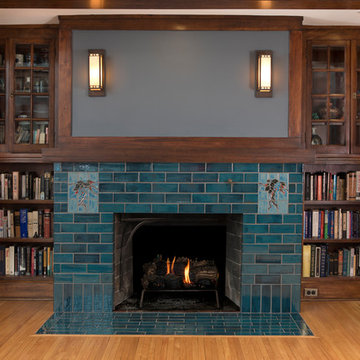絞り込み:
資材コスト
並び替え:今日の人気順
写真 1〜20 枚目(全 92 枚)
1/3

フェニックスにある高級な中くらいなトランジショナルスタイルのおしゃれなLDK (白い壁、淡色無垢フローリング、標準型暖炉、タイルの暖炉まわり、青い床、塗装板張りの天井、パネル壁) の写真
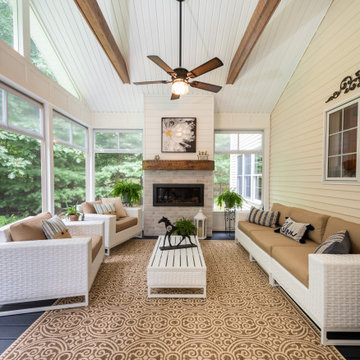
This Beautiful Sunroom Addition was a gorgeous asset to this Clifton Park home. Made with PVC and Trex and new windows that can open all the way up.
他の地域にあるラグジュアリーな広いシャビーシック調のおしゃれなサンルーム (薪ストーブ、タイルの暖炉まわり、標準型天井、青い床) の写真
他の地域にあるラグジュアリーな広いシャビーシック調のおしゃれなサンルーム (薪ストーブ、タイルの暖炉まわり、標準型天井、青い床) の写真

A stair tower provides a focus form the main floor hallway. 22 foot high glass walls wrap the stairs which also open to a two story family room. A wide fireplace wall is flanked by recessed art niches.
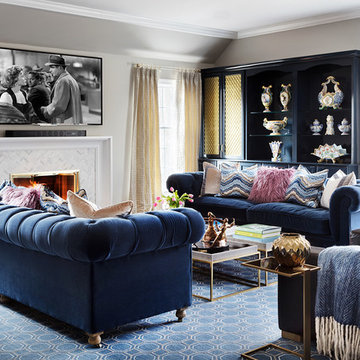
ニューヨークにあるトランジショナルスタイルのおしゃれなファミリールーム (グレーの壁、カーペット敷き、標準型暖炉、タイルの暖炉まわり、壁掛け型テレビ、青い床) の写真
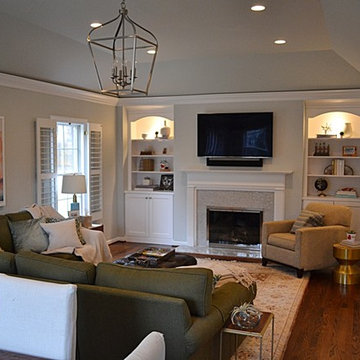
Here is the completed family room looking South. We raised the the bottom chord of the roof truss to gain ceiling height from 8ft to 10ft. We enlarged the connection between the family rm and new kitchen to make it one space. The mantle was refinished and tile was added around the fireplace. New book shelves were added flanking the fireplace.
Chris Marshall
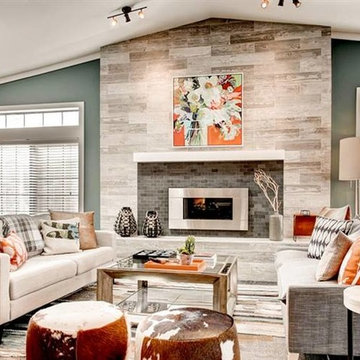
デンバーにある高級な広いコンテンポラリースタイルのおしゃれなリビング (オレンジの壁、カーペット敷き、横長型暖炉、タイルの暖炉まわり、テレビなし、青い床) の写真
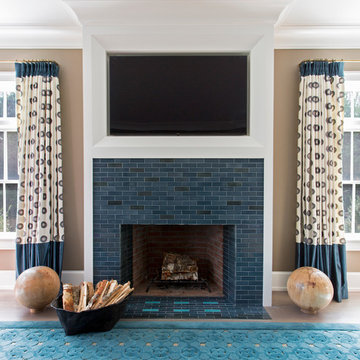
Michelle Rose Photography
ニューヨークにあるトランジショナルスタイルのおしゃれなファミリールーム (茶色い壁、無垢フローリング、標準型暖炉、タイルの暖炉まわり、青い床) の写真
ニューヨークにあるトランジショナルスタイルのおしゃれなファミリールーム (茶色い壁、無垢フローリング、標準型暖炉、タイルの暖炉まわり、青い床) の写真
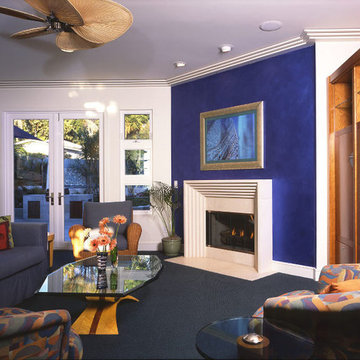
Metallic foil paints used the living room to create high contrast for an artistically inclined client.
サンディエゴにある中くらいなコンテンポラリースタイルのおしゃれなリビング (青い壁、カーペット敷き、標準型暖炉、タイルの暖炉まわり、埋込式メディアウォール、青い床) の写真
サンディエゴにある中くらいなコンテンポラリースタイルのおしゃれなリビング (青い壁、カーペット敷き、標準型暖炉、タイルの暖炉まわり、埋込式メディアウォール、青い床) の写真
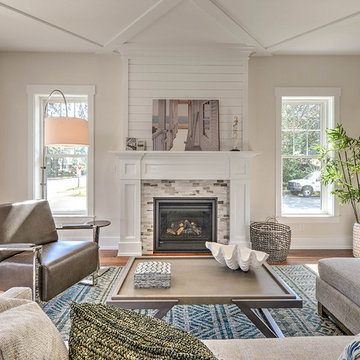
他の地域にある中くらいなトランジショナルスタイルのおしゃれなリビング (グレーの壁、無垢フローリング、標準型暖炉、タイルの暖炉まわり、テレビなし、青い床) の写真
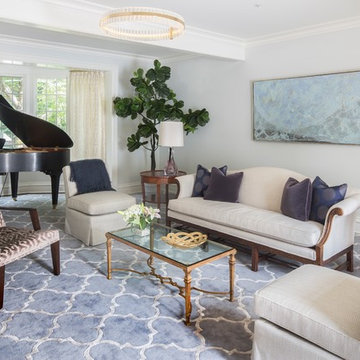
ニューヨークにある高級な中くらいなエクレクティックスタイルのおしゃれなリビング (カーペット敷き、テレビなし、青い床、青い壁、標準型暖炉、タイルの暖炉まわり) の写真
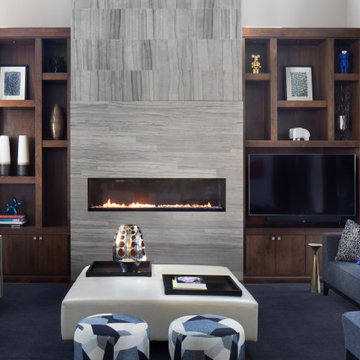
ミルウォーキーにあるコンテンポラリースタイルのおしゃれなリビング (白い壁、カーペット敷き、横長型暖炉、タイルの暖炉まわり、埋込式メディアウォール、青い床) の写真
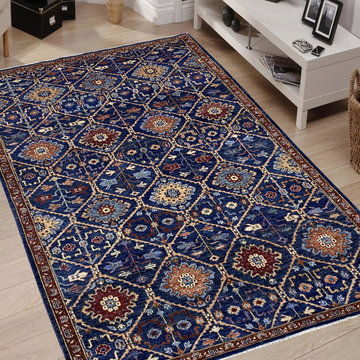
All Afghani Handmade Carpets Wool
www.abdullacarpet.com
0508673980
他の地域にあるモダンスタイルのおしゃれなリビング (タイルの暖炉まわり、青い床、全タイプの天井の仕上げ、板張り壁) の写真
他の地域にあるモダンスタイルのおしゃれなリビング (タイルの暖炉まわり、青い床、全タイプの天井の仕上げ、板張り壁) の写真
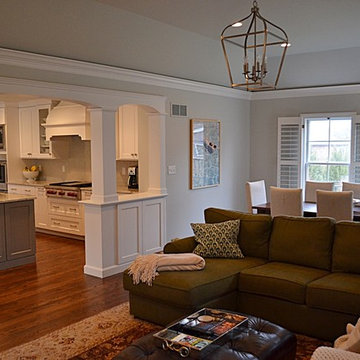
Here is the completed family room looking North. We raised the the bottom chord of the roof truss to gain ceiling height from 8ft to 10ft. We enlarged the connection between the family rm and new kitchen to make it one space.
Chris Marshall
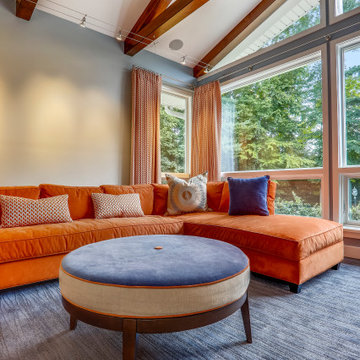
ワシントンD.C.にある高級な広いコンテンポラリースタイルのおしゃれな独立型ファミリールーム (ホームバー、グレーの壁、カーペット敷き、標準型暖炉、タイルの暖炉まわり、壁掛け型テレビ、青い床) の写真
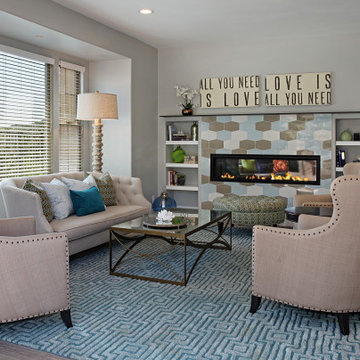
オレンジカウンティにある高級な広いトランジショナルスタイルのおしゃれな独立型リビング (ミュージックルーム、グレーの壁、淡色無垢フローリング、両方向型暖炉、タイルの暖炉まわり、青い床) の写真
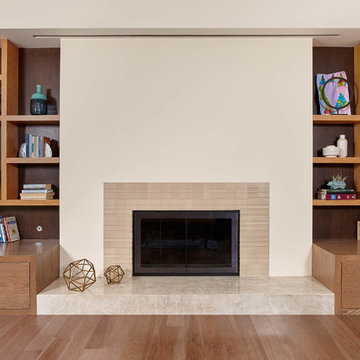
サンフランシスコにあるラグジュアリーな広いトランジショナルスタイルのおしゃれなオープンリビング (ベージュの壁、無垢フローリング、標準型暖炉、タイルの暖炉まわり、内蔵型テレビ、青い床) の写真
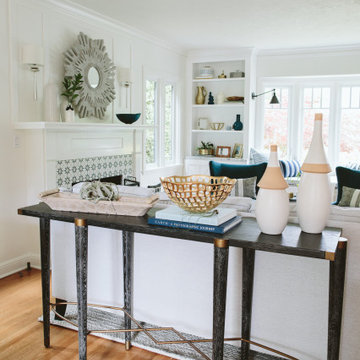
フェニックスにある高級な中くらいなトランジショナルスタイルのおしゃれなLDK (白い壁、淡色無垢フローリング、標準型暖炉、タイルの暖炉まわり、青い床、塗装板張りの天井、パネル壁) の写真
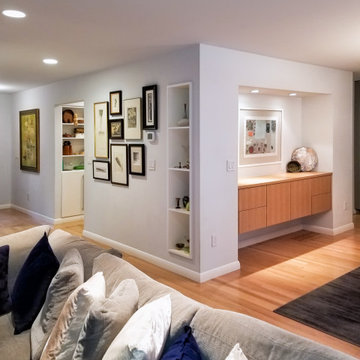
Comfortable family room and open dining space with floating oak credenza and table, sectional and large format tile feature wall with TV. This to the studs renovation made use of the original 1950s hardwood flooring, but everything else was updated and refreshed, including new windows and exterior doors.
リビング・居間 (タイルの暖炉まわり、青い床) の写真
1




