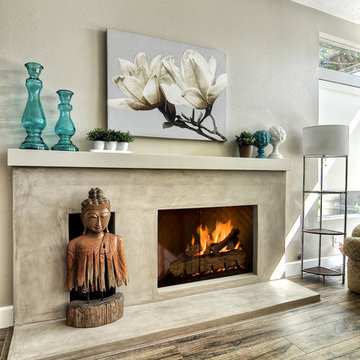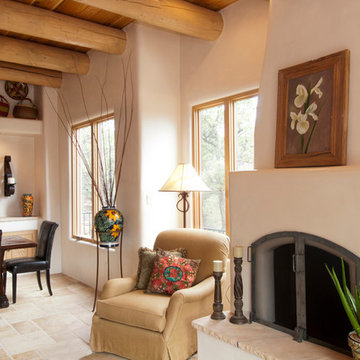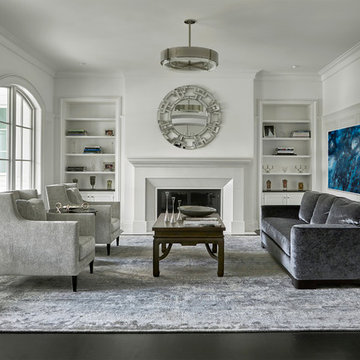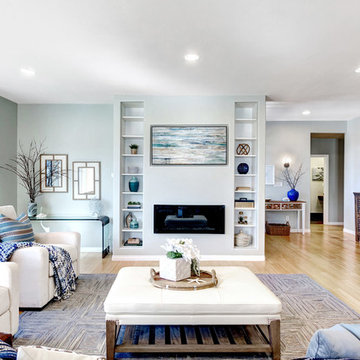絞り込み:
資材コスト
並び替え:今日の人気順
写真 2101〜2120 枚目(全 22,776 枚)
1/2
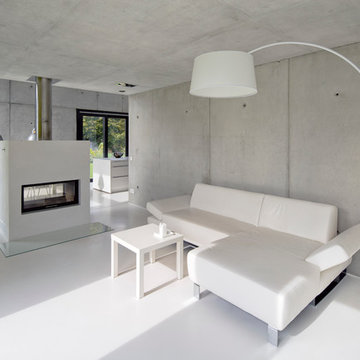
Ronald Tillemann, Rotterdam
シュトゥットガルトにある中くらいなモダンスタイルのおしゃれなLDK (両方向型暖炉、グレーの壁、漆喰の暖炉まわり、コンクリートの壁) の写真
シュトゥットガルトにある中くらいなモダンスタイルのおしゃれなLDK (両方向型暖炉、グレーの壁、漆喰の暖炉まわり、コンクリートの壁) の写真
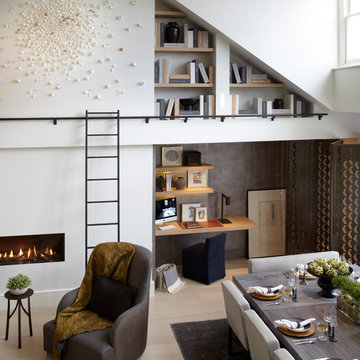
GROSVENOR CRESENT
PRIVATE RESIDENCE
WASHED OAK
他の地域にある北欧スタイルのおしゃれなリビング (ライブラリー、白い壁、淡色無垢フローリング、横長型暖炉、漆喰の暖炉まわり) の写真
他の地域にある北欧スタイルのおしゃれなリビング (ライブラリー、白い壁、淡色無垢フローリング、横長型暖炉、漆喰の暖炉まわり) の写真
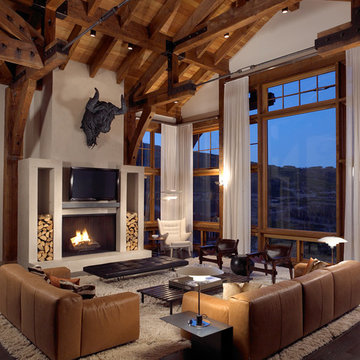
他の地域にある高級な広いラスティックスタイルのおしゃれなリビング (白い壁、濃色無垢フローリング、標準型暖炉、漆喰の暖炉まわり、壁掛け型テレビ、茶色い床) の写真
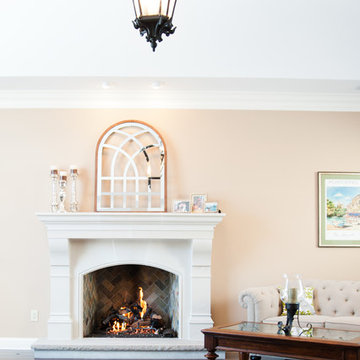
Fireplace and pendant lantern as viewed from the doorway.
ニューヨークにある中くらいなトラディショナルスタイルのおしゃれなリビング (ベージュの壁、濃色無垢フローリング、標準型暖炉、漆喰の暖炉まわり、壁掛け型テレビ) の写真
ニューヨークにある中くらいなトラディショナルスタイルのおしゃれなリビング (ベージュの壁、濃色無垢フローリング、標準型暖炉、漆喰の暖炉まわり、壁掛け型テレビ) の写真
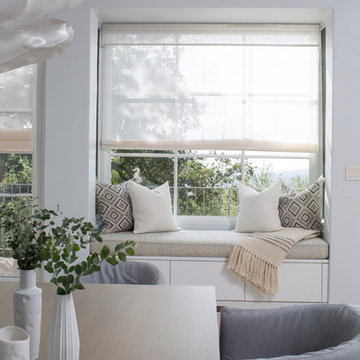
The residence received a full gut renovation to create a modern coastal retreat vacation home. This was achieved by using a neutral color pallet of sands and blues with organic accents juxtaposed with custom furniture’s clean lines and soft textures.
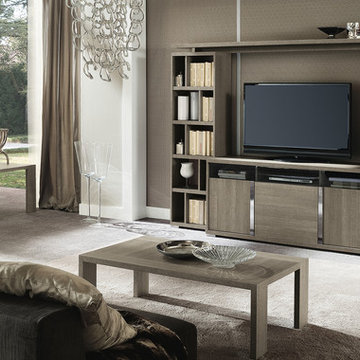
アトランタにある中くらいなコンテンポラリースタイルのおしゃれな独立型リビング (茶色い壁、カーペット敷き、標準型暖炉、漆喰の暖炉まわり、埋込式メディアウォール、茶色い床) の写真
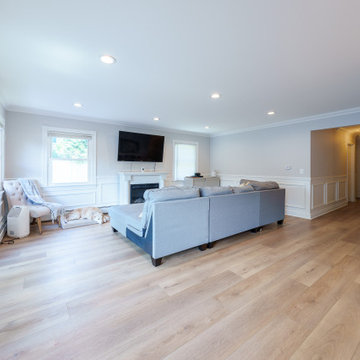
Inspired by sandy shorelines on the California coast, this beachy blonde vinyl floor brings just the right amount of variation to each room. With the Modin Collection, we have raised the bar on luxury vinyl plank. The result is a new standard in resilient flooring. Modin offers true embossed in register texture, a low sheen level, a rigid SPC core, an industry-leading wear layer, and so much more.
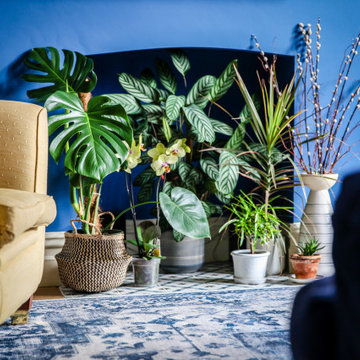
The refresh living room in Little Greene 'Woad'. The client was brave and went for it with the colour use, extending above the picture rail and making the room feel larger yet warming and inviting too.
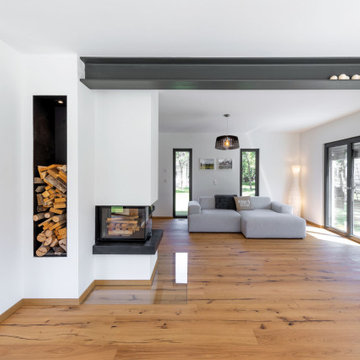
Nach eigenen Wünschen der Baufamilie stimmig kombiniert, nutzt Haus Aschau Aspekte traditioneller, klassischer und moderner Elemente als Basis. Sowohl bei der Raumanordnung als auch bei der architektonischen Gestaltung von Baukörper und Fenstergrafik setzt es dabei individuelle Akzente.
So fällt der großzügige Bereich im Erdgeschoss für Wohnen, Essen und Kochen auf. Ergänzt wird er durch die üppige Terrasse mit Ausrichtung nach Osten und Süden – für hohe Aufenthaltsqualität zu jeder Tageszeit.
Das Obergeschoss bildet eine Regenerations-Oase mit drei Kinderzimmern, großem Wellnessbad inklusive Sauna und verbindendem Luftraum über beide Etagen.
Größe, Proportionen und Anordnung der Fenster unterstreichen auf der weißen Putzfassade die attraktive Gesamterscheinung.

A 2000 sq. ft. family home for four in the well-known Chelsea gallery district. This loft was developed through the renovation of two apartments and developed to be a more open space. Besides its interiors, the home’s star quality is its ability to capture light thanks to its oversized windows, soaring 11ft ceilings, and whitewash wood floors. To complement the lighting from the outside, the inside contains Flos and a Patricia Urquiola chandelier. The apartment’s unique detail is its media room or “treehouse” that towers over the entrance and the perfect place for kids to play and entertain guests—done in an American industrial chic style.
Featured brands include: Dornbracht hardware, Flos, Artemide, and Tom Dixon lighting, Marmorino brick fireplace, Duravit fixtures, Robern medicine cabinets, Tadelak plaster walls, and a Patricia Urquiola chandelier.
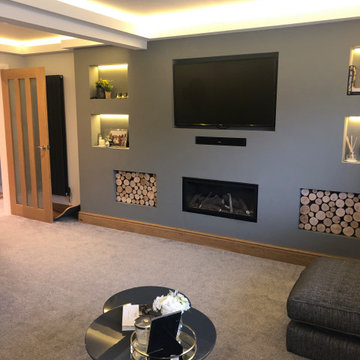
New anthracite, acoustic windows; oak skirting boards; feature coppice lighting; feature media wall with mood lighting; gas fire fitted complete with flue and fireproof plaster board and plaster.
The client didnt want to feel like this space was ever a garage so we added all high end fixtures to make this happen. Now its a cosy, modern entertaining space.
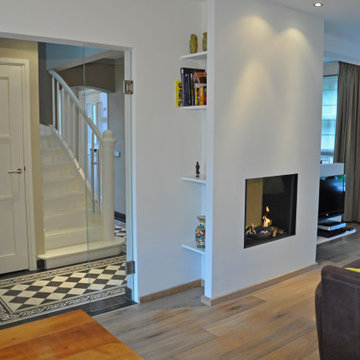
Rénovation complète de maison avec aménagement intérieur et décoration. Aménagement de salon avec cheminée traversante et parquet.
リヨンにある高級な中くらいなコンテンポラリースタイルのおしゃれなLDK (白い壁、両方向型暖炉、漆喰の暖炉まわり、据え置き型テレビ、ベージュの床、ミュージックルーム、淡色無垢フローリング) の写真
リヨンにある高級な中くらいなコンテンポラリースタイルのおしゃれなLDK (白い壁、両方向型暖炉、漆喰の暖炉まわり、据え置き型テレビ、ベージュの床、ミュージックルーム、淡色無垢フローリング) の写真
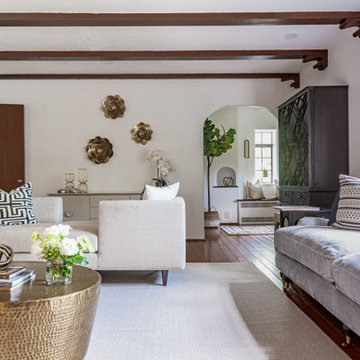
This living room renovation features a transitional style with a nod towards Tudor decor. The living room has to serve multiple purposes for the family, including entertaining space, family-together time, and even game-time for the kids. So beautiful case pieces were chosen to house games and toys, the TV was concealed in a custom built-in, and a stylish yet durable round hammered brass coffee table was chosen to stand up to life with children. This room is both functional and gorgeous! Curated Nest Interiors is the only Westchester, Brooklyn & NYC full-service interior design firm specializing in family lifestyle design & decor.
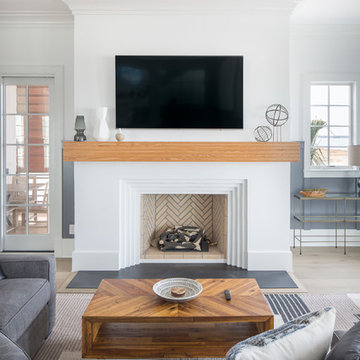
Architect: Daniel Martin
Design: Carolyn Reichert
Build: Bontrager Builders Group
Photography: David Cannon Photography
他の地域にある高級な広いビーチスタイルのおしゃれなLDK (白い壁、無垢フローリング、標準型暖炉、漆喰の暖炉まわり、壁掛け型テレビ、茶色い床) の写真
他の地域にある高級な広いビーチスタイルのおしゃれなLDK (白い壁、無垢フローリング、標準型暖炉、漆喰の暖炉まわり、壁掛け型テレビ、茶色い床) の写真
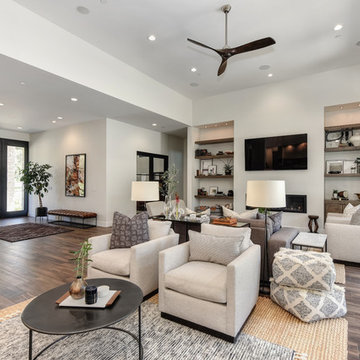
サクラメントにある高級な広いトランジショナルスタイルのおしゃれなリビング (白い壁、無垢フローリング、横長型暖炉、漆喰の暖炉まわり、壁掛け型テレビ、茶色い床) の写真
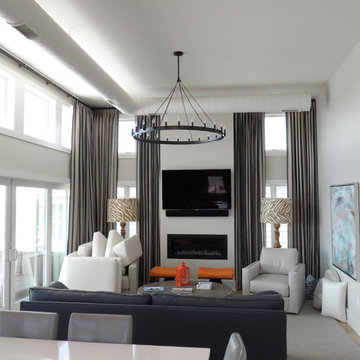
ニューヨークにあるコンテンポラリースタイルのおしゃれなLDK (グレーの壁、淡色無垢フローリング、横長型暖炉、漆喰の暖炉まわり、壁掛け型テレビ、グレーの床) の写真
リビング・居間 (漆喰の暖炉まわり) の写真
106




