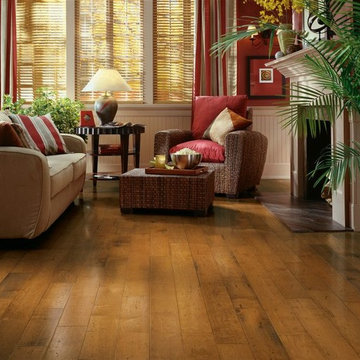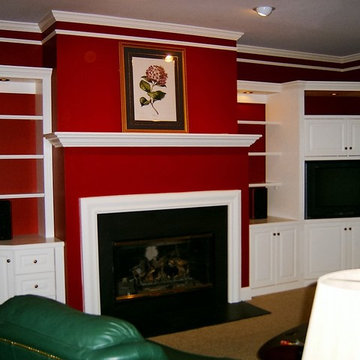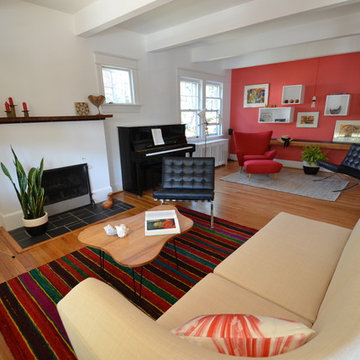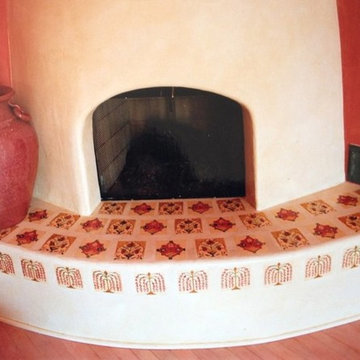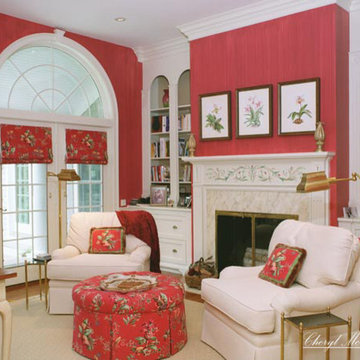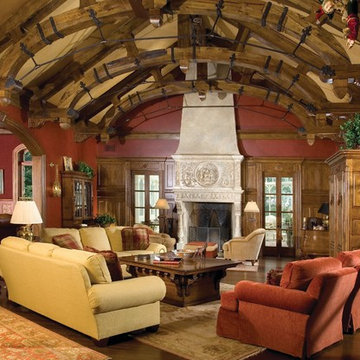
ニューヨークにあるラグジュアリーな巨大なトラディショナルスタイルのおしゃれなリビング (赤い壁、濃色無垢フローリング、標準型暖炉、漆喰の暖炉まわり、テレビなし) の写真
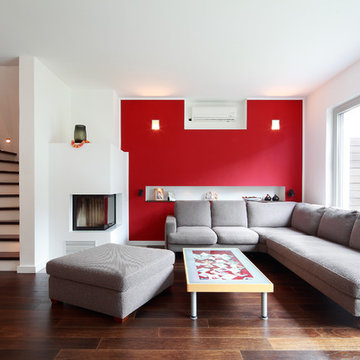
デュッセルドルフにある中くらいなコンテンポラリースタイルのおしゃれなリビング (赤い壁、濃色無垢フローリング、漆喰の暖炉まわり、テレビなし) の写真
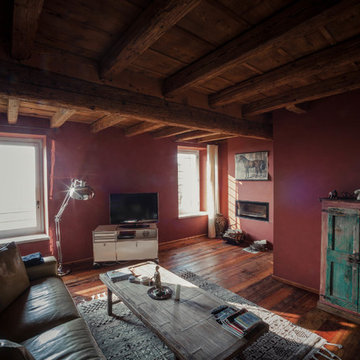
Foto di Michele Mascalzoni
他の地域にあるお手頃価格の中くらいなカントリー風のおしゃれなリビングロフト (無垢フローリング、茶色い床、赤い壁、横長型暖炉、漆喰の暖炉まわり) の写真
他の地域にあるお手頃価格の中くらいなカントリー風のおしゃれなリビングロフト (無垢フローリング、茶色い床、赤い壁、横長型暖炉、漆喰の暖炉まわり) の写真
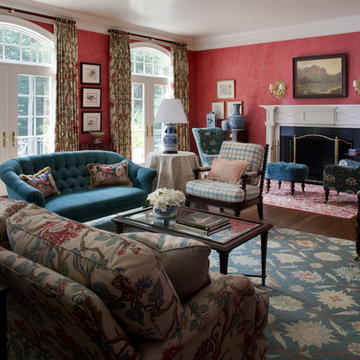
The main-level family room was already done in light red Venetian plaster. We started with Duralee's Tree of Life print, which covers the draperies and sofa in the foreground. Lee Industries wing chairs and ottoman at fireplace in Osborne & Little. Spool chair and library chair by Hickory Chair. Sofa and love seat by Lee Industries. Asmara rugs. Photo by Lydia Cutter
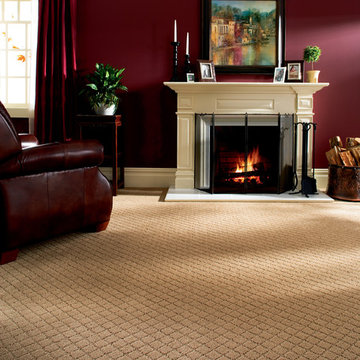
デトロイトにある中くらいなトラディショナルスタイルのおしゃれなリビング (赤い壁、カーペット敷き、標準型暖炉、漆喰の暖炉まわり) の写真
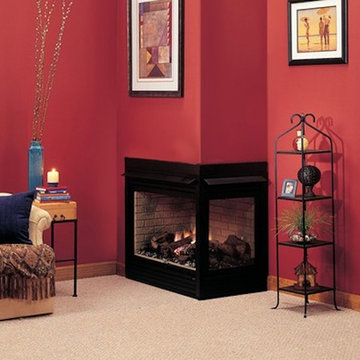
Brookside, MO. home displays Jet Black Fireplace in Red Room and is newly installed by Henges.
カンザスシティにある中くらいなトランジショナルスタイルのおしゃれな独立型リビング (赤い壁、カーペット敷き、コーナー設置型暖炉、漆喰の暖炉まわり) の写真
カンザスシティにある中くらいなトランジショナルスタイルのおしゃれな独立型リビング (赤い壁、カーペット敷き、コーナー設置型暖炉、漆喰の暖炉まわり) の写真
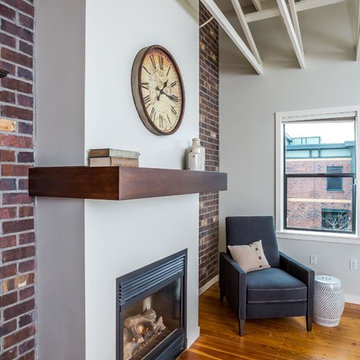
ポートランドにある中くらいなコンテンポラリースタイルのおしゃれなリビング (赤い壁、無垢フローリング、標準型暖炉、漆喰の暖炉まわり、テレビなし) の写真
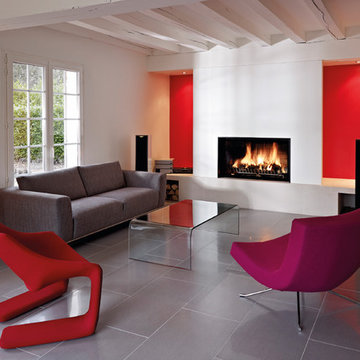
Moderner Heizkamin mit Frontscheibe
ミュンヘンにある中くらいなコンテンポラリースタイルのおしゃれなファミリールーム (赤い壁、横長型暖炉、漆喰の暖炉まわり) の写真
ミュンヘンにある中くらいなコンテンポラリースタイルのおしゃれなファミリールーム (赤い壁、横長型暖炉、漆喰の暖炉まわり) の写真
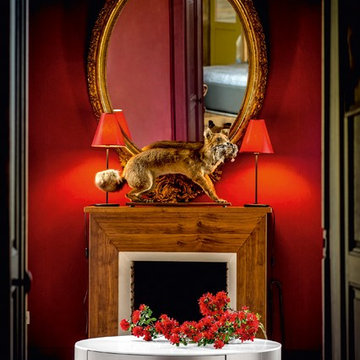
Setis integrates complementary pieces of furniture which combine the "crush" effect and contributes to "functional solutions" to facilitate the consumers life.
It is part of the distinction, it offers solutions of amenities for the greedy consumers of products which combine chic and features. The lacquered finish matches with fineness to materials such as glass and metal to affirm its aesthetic biases and thus highlight the key to differentiation.
The "allure" coffee table imposes its rounded style and conceals a storage drawer.
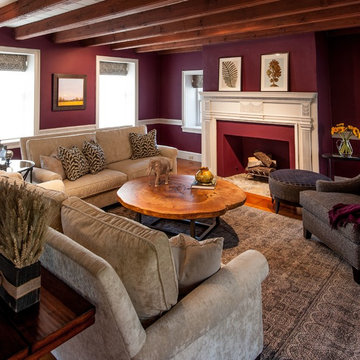
J.W. Smith Photography
ワシントンD.C.にあるお手頃価格の中くらいなカントリー風のおしゃれな独立型ファミリールーム (赤い壁、標準型暖炉、漆喰の暖炉まわり、テレビなし) の写真
ワシントンD.C.にあるお手頃価格の中くらいなカントリー風のおしゃれな独立型ファミリールーム (赤い壁、標準型暖炉、漆喰の暖炉まわり、テレビなし) の写真
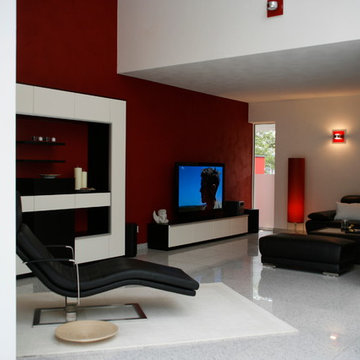
フランクフルトにある高級な中くらいなモダンスタイルのおしゃれなオープンリビング (ホームバー、赤い壁、大理石の床、標準型暖炉、漆喰の暖炉まわり、据え置き型テレビ、グレーの床) の写真
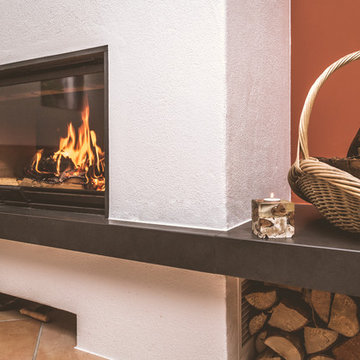
Fotos by Marcus Brunner Ofenbau
ミュンヘンにある小さなカントリー風のおしゃれなオープンリビング (赤い壁、テラコッタタイルの床、薪ストーブ、漆喰の暖炉まわり、据え置き型テレビ、赤い床) の写真
ミュンヘンにある小さなカントリー風のおしゃれなオープンリビング (赤い壁、テラコッタタイルの床、薪ストーブ、漆喰の暖炉まわり、据え置き型テレビ、赤い床) の写真
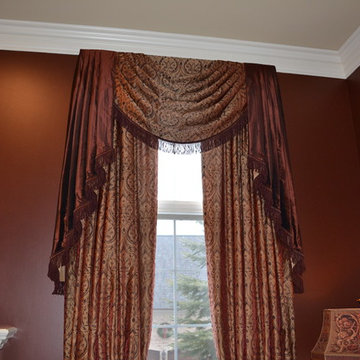
Based on extensive interviews with our clients, one of our challenges of this job was to provide a practical and useable home for a couple who worked hard and played hard. They wanted a home that would be comfortable for them and since they entertained often, they required function yet desired drama and style. We worked with them from the ground up, selecting finishes, materials and fixtures for the entire home. We achieved comfort by using deep furniture pieces with white goose down cushions, suitable for curling up on. Colors and materials were selected based on rich tones and textures to provide drama while keeping with the practicality they desired. We also used eclectic pieces like the oversized chair and ottoman in the great room to add an unexpected yet comfortable touch. The chair is of a Balinese style with a unique wood frame offering a graceful balance of curved and straight lines. The floor plan was created to be conducive to traffic flow, necessary for entertaining.
The other challenge we faced, was to give each room its own identity while maintaining a consistent flow throughout the home. Each space shares a similar color palette, attention to detail and uniqueness, while the furnishings, draperies and accessories provide individuality to each room.
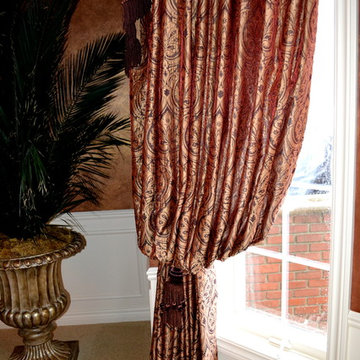
Based on extensive interviews with our clients, one of our challenges of this job was to provide a practical and useable home for a couple who worked hard and played hard. They wanted a home that would be comfortable for them and since they entertained often, they required function yet desired drama and style. We worked with them from the ground up, selecting finishes, materials and fixtures for the entire home. We achieved comfort by using deep furniture pieces with white goose down cushions, suitable for curling up on. Colors and materials were selected based on rich tones and textures to provide drama while keeping with the practicality they desired. We also used eclectic pieces like the oversized chair and ottoman in the great room to add an unexpected yet comfortable touch. The chair is of a Balinese style with a unique wood frame offering a graceful balance of curved and straight lines. The floor plan was created to be conducive to traffic flow, necessary for entertaining.
The other challenge we faced, was to give each room its own identity while maintaining a consistent flow throughout the home. Each space shares a similar color palette, attention to detail and uniqueness, while the furnishings, draperies and accessories provide individuality to each room.
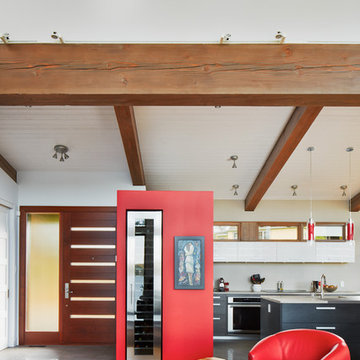
Martin Dufour architecte
Photographe: Ulysse Lemerise
モントリオールにあるコンテンポラリースタイルのおしゃれなリビングロフト (赤い壁、無垢フローリング、標準型暖炉、漆喰の暖炉まわり、埋込式メディアウォール) の写真
モントリオールにあるコンテンポラリースタイルのおしゃれなリビングロフト (赤い壁、無垢フローリング、標準型暖炉、漆喰の暖炉まわり、埋込式メディアウォール) の写真
リビング・居間 (漆喰の暖炉まわり、赤い壁) の写真
1




