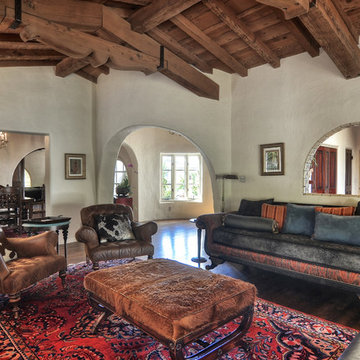絞り込み:
資材コスト
並び替え:今日の人気順
写真 1〜20 枚目(全 1,870 枚)
1/3

Designed to embrace an extensive and unique art collection including sculpture, paintings, tapestry, and cultural antiquities, this modernist home located in north Scottsdale’s Estancia is the quintessential gallery home for the spectacular collection within. The primary roof form, “the wing” as the owner enjoys referring to it, opens the home vertically to a view of adjacent Pinnacle peak and changes the aperture to horizontal for the opposing view to the golf course. Deep overhangs and fenestration recesses give the home protection from the elements and provide supporting shade and shadow for what proves to be a desert sculpture. The restrained palette allows the architecture to express itself while permitting each object in the home to make its own place. The home, while certainly modern, expresses both elegance and warmth in its material selections including canterra stone, chopped sandstone, copper, and stucco.
Project Details | Lot 245 Estancia, Scottsdale AZ
Architect: C.P. Drewett, Drewett Works, Scottsdale, AZ
Interiors: Luis Ortega, Luis Ortega Interiors, Hollywood, CA
Publications: luxe. interiors + design. November 2011.
Featured on the world wide web: luxe.daily
Photo by Grey Crawford.

A new take on Japandi living. Distinct architectural elements found in European architecture from Spain and France, mixed with layout decisions of eastern philosophies, grounded in a warm minimalist color scheme, with lots of natural elements and textures. The room has been cleverly divided into different zones, for reading, gathering, relaxing by the fireplace, or playing the family’s heirloom baby grand piano.

The room is centered on a large wood burning fireplace which was finished with a reclaimed timber mantle we locally sourced and a plaster finish (Portola Paint). One of a kind vintage pieces such as the accent chair and sofa table add character to the living space.

ベルリンにあるラグジュアリーな巨大なコンテンポラリースタイルのおしゃれなリビングロフト (ライブラリー、白い壁、淡色無垢フローリング、薪ストーブ、漆喰の暖炉まわり、テレビなし、茶色い床) の写真

Architecture & Interior Design By Arch Studio, Inc.
Photography by Eric Rorer
サンフランシスコにあるラグジュアリーな小さなカントリー風のおしゃれなオープンリビング (グレーの壁、淡色無垢フローリング、両方向型暖炉、漆喰の暖炉まわり、壁掛け型テレビ、グレーの床) の写真
サンフランシスコにあるラグジュアリーな小さなカントリー風のおしゃれなオープンリビング (グレーの壁、淡色無垢フローリング、両方向型暖炉、漆喰の暖炉まわり、壁掛け型テレビ、グレーの床) の写真
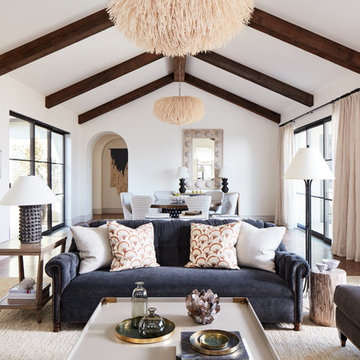
Photo by John Merkl
サンフランシスコにあるラグジュアリーな中くらいな地中海スタイルのおしゃれなリビング (白い壁、無垢フローリング、標準型暖炉、漆喰の暖炉まわり、白い床) の写真
サンフランシスコにあるラグジュアリーな中くらいな地中海スタイルのおしゃれなリビング (白い壁、無垢フローリング、標準型暖炉、漆喰の暖炉まわり、白い床) の写真
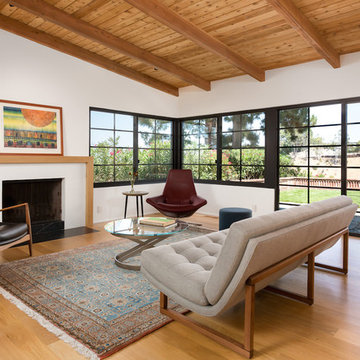
Living Room with access to rear yard lawn. "Griffin" sofa by Lawson-Fenning, "Metropolitan" Chair by B&B Italia, Pace International cocktail table, Campo Accent table from Currey & Company and "Seal Chair" by Ib Kofod-Larsen . Photo by Clark Dugger. Furnishings by Susan Deneau Interior Design
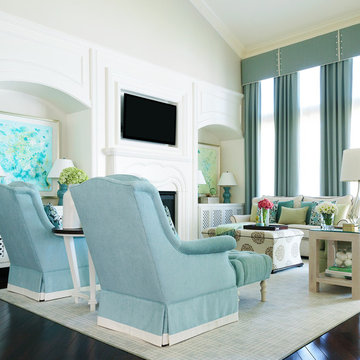
Design with the family in mind with Crypton upholstery fabric and indoor/outdoor fabrics. Custom media wall made to fit the TV and add a very finished look. Blue drapery with tailored cornice and custom sized broadloom rug.
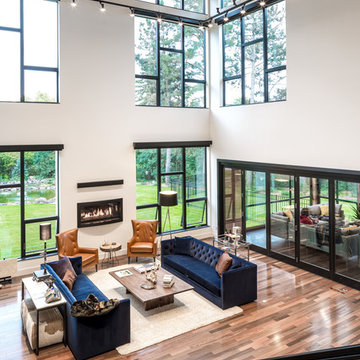
ミネアポリスにあるラグジュアリーな広いコンテンポラリースタイルのおしゃれなLDK (白い壁、無垢フローリング、横長型暖炉、漆喰の暖炉まわり、テレビなし) の写真

The large windows provide vast light into the immediate space. An open plan allows the light to be pulled into the northern rooms, which are actually submerged into the site.
Aidin Mariscal www.immagineint.com

Complete redesign of this traditional golf course estate to create a tropical paradise with glitz and glam. The client's quirky personality is displayed throughout the residence through contemporary elements and modern art pieces that are blended with traditional architectural features. Gold and brass finishings were used to convey their sparkling charm. And, tactile fabrics were chosen to accent each space so that visitors will keep their hands busy. The outdoor space was transformed into a tropical resort complete with kitchen, dining area and orchid filled pool space with waterfalls.
Photography by Luxhunters Productions
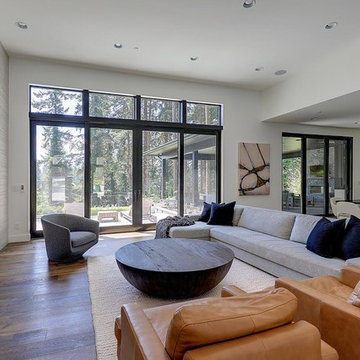
ポートランドにあるラグジュアリーな広いコンテンポラリースタイルのおしゃれなLDK (グレーの壁、無垢フローリング、横長型暖炉、漆喰の暖炉まわり、壁掛け型テレビ、茶色い床) の写真

Family room
Photo:Noni Edmunds
メルボルンにあるラグジュアリーな巨大なトランジショナルスタイルのおしゃれなオープンリビング (白い壁、トラバーチンの床、横長型暖炉、漆喰の暖炉まわり、埋込式メディアウォール) の写真
メルボルンにあるラグジュアリーな巨大なトランジショナルスタイルのおしゃれなオープンリビング (白い壁、トラバーチンの床、横長型暖炉、漆喰の暖炉まわり、埋込式メディアウォール) の写真
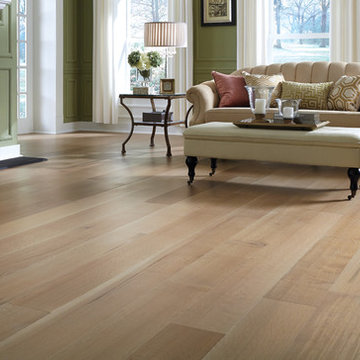
The ultimate choice for gracious living featuring Quartersawn White Oak flooring with a rich smooth look that is impeccably fashionable.
ボストンにあるラグジュアリーな広いミッドセンチュリースタイルのおしゃれな独立型リビング (緑の壁、淡色無垢フローリング、標準型暖炉、漆喰の暖炉まわり、テレビなし) の写真
ボストンにあるラグジュアリーな広いミッドセンチュリースタイルのおしゃれな独立型リビング (緑の壁、淡色無垢フローリング、標準型暖炉、漆喰の暖炉まわり、テレビなし) の写真
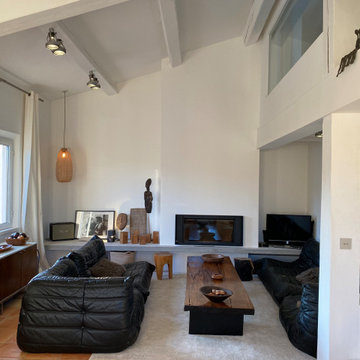
Salon cosy, avec une belle cheminée à insert posée sur un banc maçonné sous lequel on peut stocker les buches. Canapés Togo objets de déco chinés pour les clients.

For this classic San Francisco William Wurster house, we complemented the iconic modernist architecture, urban landscape, and Bay views with contemporary silhouettes and a neutral color palette. We subtly incorporated the wife's love of all things equine and the husband's passion for sports into the interiors. The family enjoys entertaining, and the multi-level home features a gourmet kitchen, wine room, and ample areas for dining and relaxing. An elevator conveniently climbs to the top floor where a serene master suite awaits.
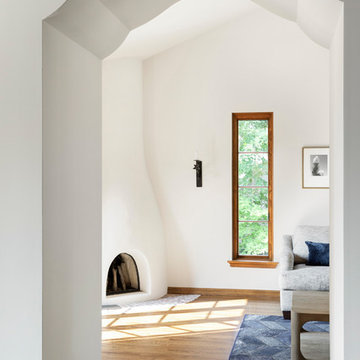
Spacecrafting Photography
ミネアポリスにあるラグジュアリーな広い地中海スタイルのおしゃれなリビング (白い壁、淡色無垢フローリング、コーナー設置型暖炉、漆喰の暖炉まわり、茶色い床) の写真
ミネアポリスにあるラグジュアリーな広い地中海スタイルのおしゃれなリビング (白い壁、淡色無垢フローリング、コーナー設置型暖炉、漆喰の暖炉まわり、茶色い床) の写真

2019--Brand new construction of a 2,500 square foot house with 4 bedrooms and 3-1/2 baths located in Menlo Park, Ca. This home was designed by Arch Studio, Inc., David Eichler Photography
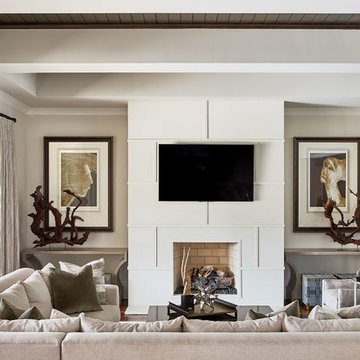
シャーロットにあるラグジュアリーな中くらいなトランジショナルスタイルのおしゃれな独立型ファミリールーム (ベージュの壁、壁掛け型テレビ、標準型暖炉、漆喰の暖炉まわり) の写真
ラグジュアリーなリビング・居間 (漆喰の暖炉まわり) の写真
1




