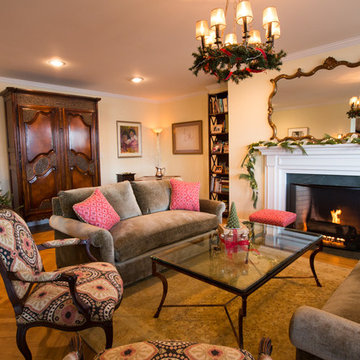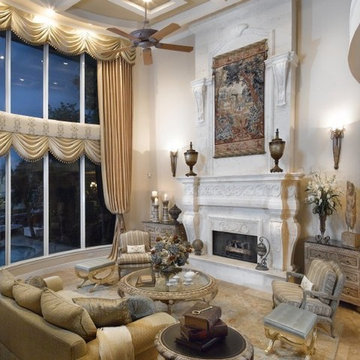絞り込み:
資材コスト
並び替え:今日の人気順
写真 1〜20 枚目(全 312 枚)
1/4

Created by Cirencester based Rixon Architects and Rixon building and roofing this beautifully appointed country style family lounge and TV room features antique style wide board heavy brushed and smoked engineered oak flooring from Flagstones Direct. In total 131sq metres of engineered oak flooring were laid throughout this expansive luxury Cotswold family home which makes extensive use of natural local materials.
Photographed by Tony Mitchell of facestudios.net
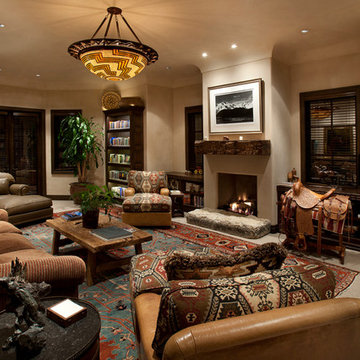
Dino Tonn Photography
フェニックスにあるラグジュアリーな広い地中海スタイルのおしゃれな独立型リビング (ライブラリー、ベージュの壁、カーペット敷き、標準型暖炉、漆喰の暖炉まわり、据え置き型テレビ) の写真
フェニックスにあるラグジュアリーな広い地中海スタイルのおしゃれな独立型リビング (ライブラリー、ベージュの壁、カーペット敷き、標準型暖炉、漆喰の暖炉まわり、据え置き型テレビ) の写真
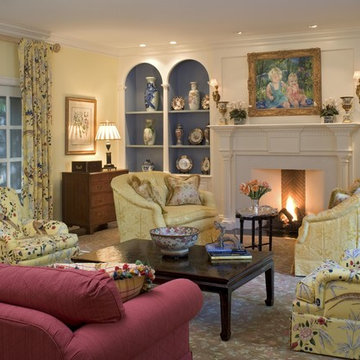
Formal Living Room with Fireplace and Built-ins for precious items.
フィラデルフィアにあるラグジュアリーな中くらいなトラディショナルスタイルのおしゃれな独立型リビング (黄色い壁、カーペット敷き、標準型暖炉、漆喰の暖炉まわり) の写真
フィラデルフィアにあるラグジュアリーな中くらいなトラディショナルスタイルのおしゃれな独立型リビング (黄色い壁、カーペット敷き、標準型暖炉、漆喰の暖炉まわり) の写真
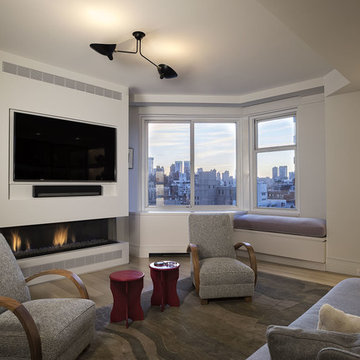
ニューヨークにあるラグジュアリーな中くらいなトランジショナルスタイルのおしゃれな独立型ファミリールーム (白い壁、淡色無垢フローリング、横長型暖炉、漆喰の暖炉まわり、壁掛け型テレビ) の写真
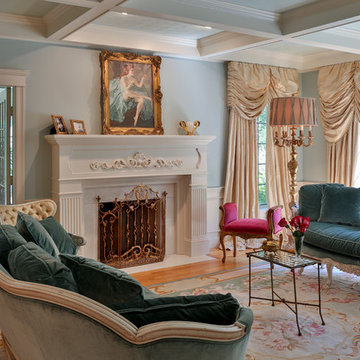
Gorgeous home in Wilbraham, MA.
Stately and elegant living. Strong french influence in style and decor. Each room has beautiful lighting, custom upholstery items, custom window treatments and antiques acquired over the years by the homeowner. Soft paint colors add to the elegance and comfort of each room.
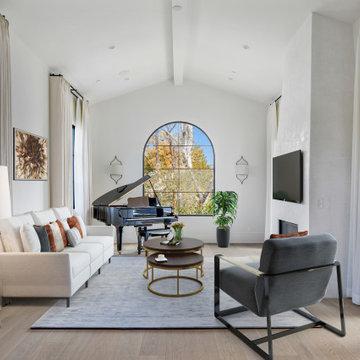
ロサンゼルスにあるラグジュアリーな広い地中海スタイルのおしゃれなリビング (白い壁、淡色無垢フローリング、標準型暖炉、漆喰の暖炉まわり、壁掛け型テレビ、ベージュの床、三角天井) の写真

Custom-made joinery and media wall designed and fitted by us for a family in Harpenden after moving into this new home.
Looking to make the most of the large living room area they wanted a place to relax as well as storage for a large book collection.
A media wall was built to house a beautiful electric fireplace finished with alcove units and floating shelves with LED lighting features.
All done with solid American white oak and spray finished doors on soft close blum hinges.
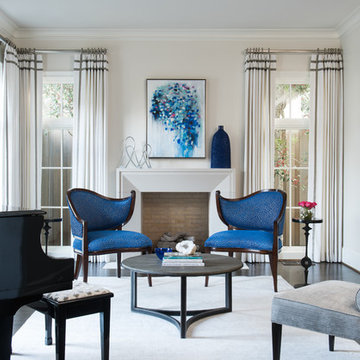
A beautiful formal living room graced by swoop back side chairs in front of the modern fireplace, an abstract piece of custom art that brings the color scheme together, and a black baby grand piano to ground the space is all one needs to sit in comfort and relax.

The original ceiling, comprised of exposed wood deck and beams, was revealed after being concealed by a flat ceiling for many years. The beams and decking were bead blasted and refinished (the original finish being damaged by multiple layers of paint); the intact ceiling of another nearby Evans' home was used to confirm the stain color and technique.
Architect: Gene Kniaz, Spiral Architects
General Contractor: Linthicum Custom Builders
Photo: Maureen Ryan Photography
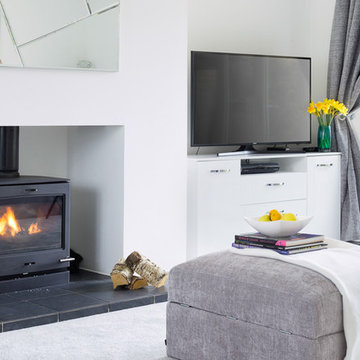
© Martin Bennett
グロスタシャーにあるラグジュアリーな中くらいなコンテンポラリースタイルのおしゃれな独立型リビング (白い壁、カーペット敷き、薪ストーブ、漆喰の暖炉まわり、据え置き型テレビ、グレーの床) の写真
グロスタシャーにあるラグジュアリーな中くらいなコンテンポラリースタイルのおしゃれな独立型リビング (白い壁、カーペット敷き、薪ストーブ、漆喰の暖炉まわり、据え置き型テレビ、グレーの床) の写真
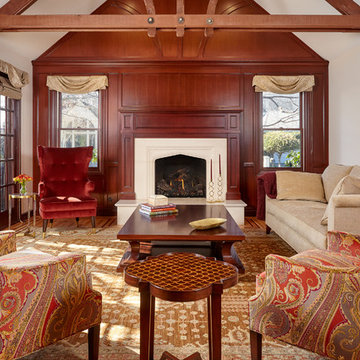
Traditional Living Room with tall vaulted ceilings, french doors, a wood panel wall, and cast fireplace surround. This elegant room is is furnished with a sofa, large coffee table, side tables, tufted wingback chair, and upholstered arm chair. The original home had a dated brick fireplace. Aside from the fireplace cast surround, stone hearth, and cherry wood mantel, the other woodwork is original.
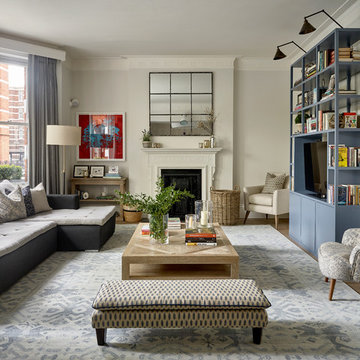
The clients were after a mid-century / modern style that still worked with their classic period property. We think we achieved the right balance through clean lines alongside textures such as natural wood, layered and tonal fabrics, and the aged oushak style rug.
Photography: Nick Smith
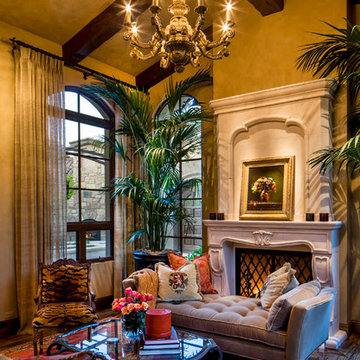
Mediterranean style living room with standard fireplace.
Architect: Urban Design Associates
Builder: Manship Builders
Interior Designer: Billi Springer
Photographer: Thompson Photographic
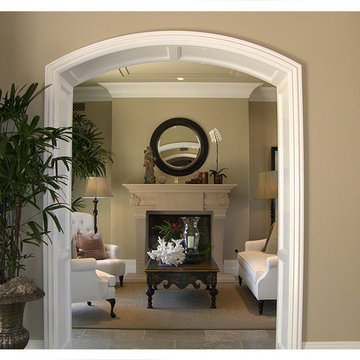
Take a seat in this sitting room with travertine tile floors from Tile-Stones.com.
オレンジカウンティにあるラグジュアリーな小さなトラディショナルスタイルのおしゃれなリビング (ベージュの壁、磁器タイルの床、標準型暖炉、漆喰の暖炉まわり、テレビなし) の写真
オレンジカウンティにあるラグジュアリーな小さなトラディショナルスタイルのおしゃれなリビング (ベージュの壁、磁器タイルの床、標準型暖炉、漆喰の暖炉まわり、テレビなし) の写真
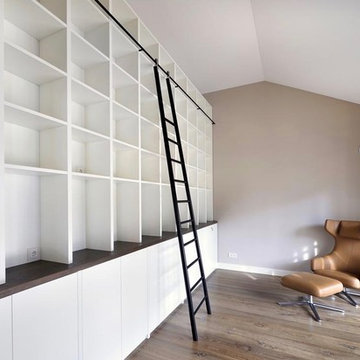
ミュンヘンにあるラグジュアリーな巨大なコンテンポラリースタイルのおしゃれな独立型ファミリールーム (ライブラリー、茶色い壁、無垢フローリング、標準型暖炉、漆喰の暖炉まわり、テレビなし、茶色い床) の写真
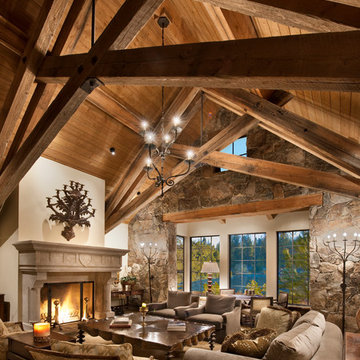
サクラメントにあるラグジュアリーな広いラスティックスタイルのおしゃれなリビング (マルチカラーの壁、無垢フローリング、標準型暖炉、漆喰の暖炉まわり、テレビなし、ベージュの床) の写真
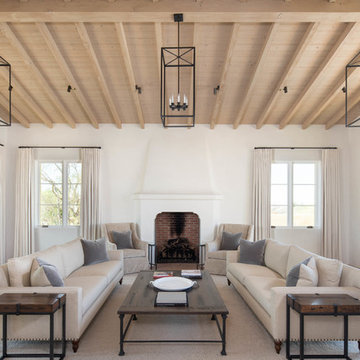
The living room, and its expansive steel sash window and door unit, is centered on the traditional rectangular pool, an arrangement that gives purpose and life to the living room, and also reinforces the "estate feel" of the property. The sculpted plaster fireplace emerges directly from three-coat interior plaster walls, and a wood deck and beam ceiling, along with narrow plank white oak flooring completes the definition of the space. Design Principal: Gene Kniaz, Spiral Architects; General Contractor: Eric Linthicum, Linthicum Custom Builders; Furnishings/Accessories, Dana Lyon, The Refined Group; Photo: Josh Wells, Sun Valley Photo
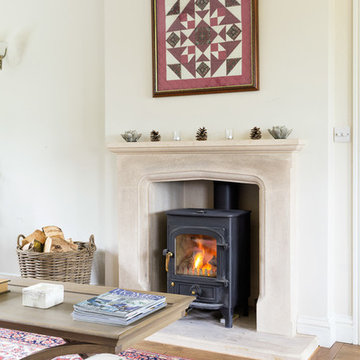
© Martin Bennett
ウィルトシャーにあるラグジュアリーな中くらいなトラディショナルスタイルのおしゃれな独立型リビング (白い壁、無垢フローリング、薪ストーブ、漆喰の暖炉まわり) の写真
ウィルトシャーにあるラグジュアリーな中くらいなトラディショナルスタイルのおしゃれな独立型リビング (白い壁、無垢フローリング、薪ストーブ、漆喰の暖炉まわり) の写真
ラグジュアリーな独立型リビング (漆喰の暖炉まわり) の写真
1




