絞り込み:
資材コスト
並び替え:今日の人気順
写真 1〜20 枚目(全 90 枚)
1/4

Fireplace is Xtrordinaire “clean face” style with a stacked stone surround and custom built mantel
Laplante Construction custom built-ins with nickel gap accent walls and natural white oak shelves
Shallow coffered ceiling
4" white oak flooring with natural, water-based finish

A blank slate and open minds are a perfect recipe for creative design ideas. The homeowner's brother is a custom cabinet maker who brought our ideas to life and then Landmark Remodeling installed them and facilitated the rest of our vision. We had a lot of wants and wishes, and were to successfully do them all, including a gym, fireplace, hidden kid's room, hobby closet, and designer touches.
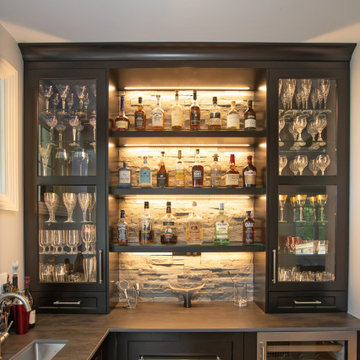
This living room design in Hingham was completed as part of a home remodel that included a master bath design and the adjacent kitchen design. The luxurious living room is a stylish focal point in the home but also a comfortable space that is sure to be a favorite spot to relax with family. The centerpiece of the room is the stunning fireplace that includes Sedona Grey Stack Stone and New York Bluestone honed for the hearth and apron, as well as a new mantel. The television is mounted on the wall above the mantel. A custom bar is positioned inside the living room adjacent to the kitchen. It includes Mouser Cabinetry with a Centra Reno door style, an Elkay single bowl bar sink, a wine refrigerator, and a refrigerator drawer for beverages. The bar area is accented by Sedona Grey Stack Stone as the backsplash and a Dekton Radium countertop. Glass front cabinets and open shelves with in cabinet and under shelf lighting offer ideal space for storage and display.

When it comes to class, Yantram 3D Interior Rendering Studio provides the best 3d interior design services for your house. This is the planning for your Master Bedroom which is one of the excellent 3d interior design services in Indianapolis. The bedroom designed by a 3D Interior Designer at Yantram has a posh look and gives that chic vibe. It has a grand door to enter in and also a TV set which has ample space for a sofa set. Nothing can be more comfortable than this bedroom when it comes to downtime. The 3d interior design services by the 3D Interior Rendering studio make sure about customer convenience and creates a massive wardrobe, enough for the parents as well as for the kids. Space for the clothes on the walls of the wardrobe and middle space for the footwear. 3D Interior Rendering studio also thinks about the client's opulence and pictures a luxurious bathroom which has broad space and there's a bathtub in the corner, a toilet on the other side, and a plush platform for the sink that has a ritzy mirror on the wall. On the other side of the bed, there's the gallery which allows an exquisite look at nature and its surroundings.
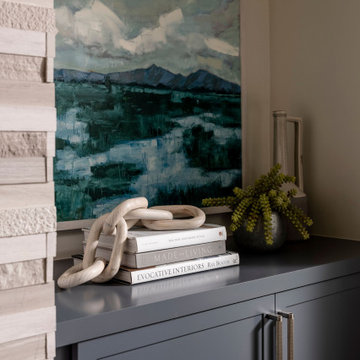
サンフランシスコにあるお手頃価格の中くらいなビーチスタイルのおしゃれなリビングのホームバー (無垢フローリング、標準型暖炉、積石の暖炉まわり、ベージュの床、三角天井) の写真

ミネアポリスにある広いコンテンポラリースタイルのおしゃれなリビング (白い壁、淡色無垢フローリング、標準型暖炉、積石の暖炉まわり、壁掛け型テレビ) の写真

Nestled between the home bar and the dining room is a fantastic family room with a wall mounted television, coffered ceiling, and a view of the backyard and pool.
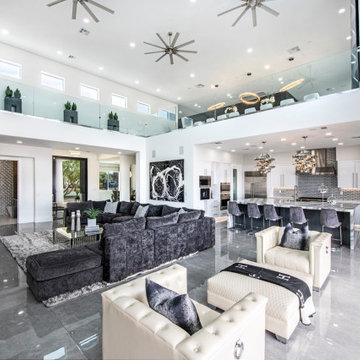
Family room with stacking doors, and floor to ceiling fireplace, stacked stone
ラスベガスにあるラグジュアリーな巨大なコンテンポラリースタイルのおしゃれなオープンリビング (ホームバー、白い壁、セラミックタイルの床、標準型暖炉、積石の暖炉まわり、埋込式メディアウォール、グレーの床) の写真
ラスベガスにあるラグジュアリーな巨大なコンテンポラリースタイルのおしゃれなオープンリビング (ホームバー、白い壁、セラミックタイルの床、標準型暖炉、積石の暖炉まわり、埋込式メディアウォール、グレーの床) の写真
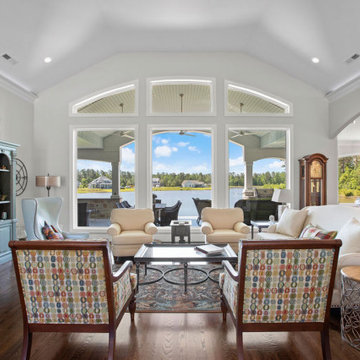
Vaulted ceilings with wood in laid floors
ローリーにある高級な広いビーチスタイルのおしゃれなリビング (白い壁、濃色無垢フローリング、標準型暖炉、積石の暖炉まわり、壁掛け型テレビ、茶色い床) の写真
ローリーにある高級な広いビーチスタイルのおしゃれなリビング (白い壁、濃色無垢フローリング、標準型暖炉、積石の暖炉まわり、壁掛け型テレビ、茶色い床) の写真
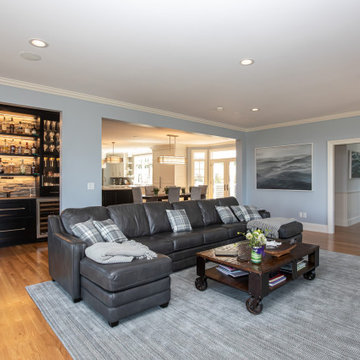
This living room design in Hingham was completed as part of a home remodel that included a master bath design and the adjacent kitchen design. The luxurious living room is a stylish focal point in the home but also a comfortable space that is sure to be a favorite spot to relax with family. The centerpiece of the room is the stunning fireplace that includes Sedona Grey Stack Stone and New York Bluestone honed for the hearth and apron, as well as a new mantel. The television is mounted on the wall above the mantel. A custom bar is positioned inside the living room adjacent to the kitchen. It includes Mouser Cabinetry with a Centra Reno door style, an Elkay single bowl bar sink, a wine refrigerator, and a refrigerator drawer for beverages. The bar area is accented by Sedona Grey Stack Stone as the backsplash and a Dekton Radium countertop. Glass front cabinets and open shelves with in cabinet and under shelf lighting offer ideal space for storage and display.
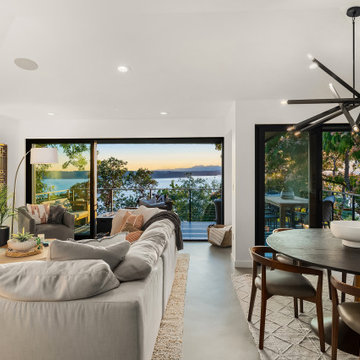
Mid-Century Modern remodel with a view!
シアトルにある高級な中くらいなミッドセンチュリースタイルのおしゃれなリビング (白い壁、コンクリートの床、標準型暖炉、積石の暖炉まわり、壁掛け型テレビ、グレーの床) の写真
シアトルにある高級な中くらいなミッドセンチュリースタイルのおしゃれなリビング (白い壁、コンクリートの床、標準型暖炉、積石の暖炉まわり、壁掛け型テレビ、グレーの床) の写真
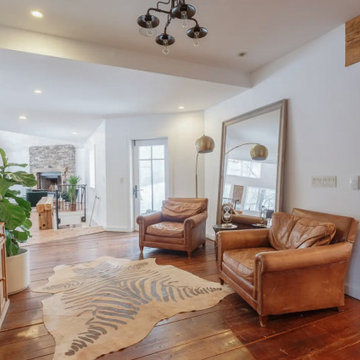
Cozy pit stop on the way to the living room or quaint sitting area before heading out for the night! Original wide-plank wood floors and vintage wood furniture pieces.
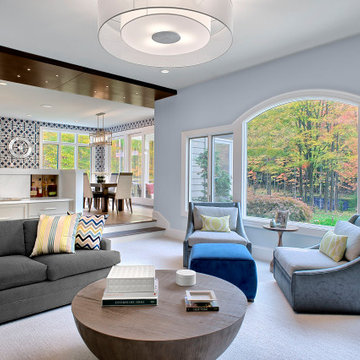
グランドラピッズにある高級な広いトラディショナルスタイルのおしゃれなリビング (青い壁、カーペット敷き、標準型暖炉、積石の暖炉まわり、壁掛け型テレビ、グレーの床) の写真
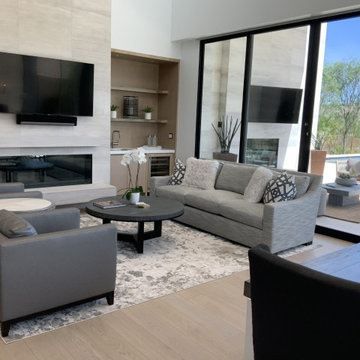
Luxury high end living at the Summitt Club las vegas
ラスベガスにあるラグジュアリーな中くらいなエクレクティックスタイルのおしゃれなオープンリビング (ホームバー、ベージュの壁、無垢フローリング、標準型暖炉、積石の暖炉まわり、壁掛け型テレビ、グレーの床、表し梁、板張り壁) の写真
ラスベガスにあるラグジュアリーな中くらいなエクレクティックスタイルのおしゃれなオープンリビング (ホームバー、ベージュの壁、無垢フローリング、標準型暖炉、積石の暖炉まわり、壁掛け型テレビ、グレーの床、表し梁、板張り壁) の写真
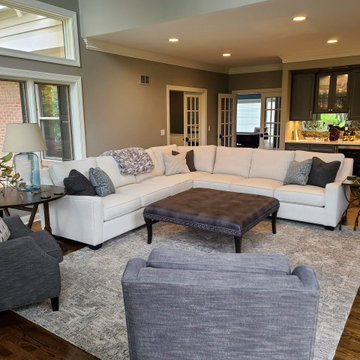
シカゴにある高級な広いトランジショナルスタイルのおしゃれなファミリールーム (ホームバー、グレーの壁、無垢フローリング、標準型暖炉、積石の暖炉まわり、茶色い床、表し梁) の写真
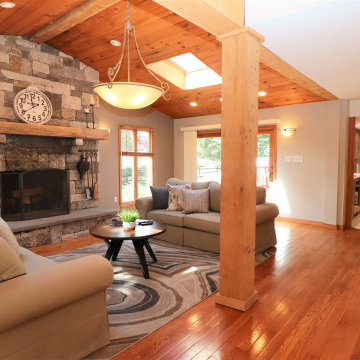
フィラデルフィアにある巨大なおしゃれなリビング (グレーの壁、無垢フローリング、標準型暖炉、積石の暖炉まわり、コーナー型テレビ、マルチカラーの床、表し梁) の写真
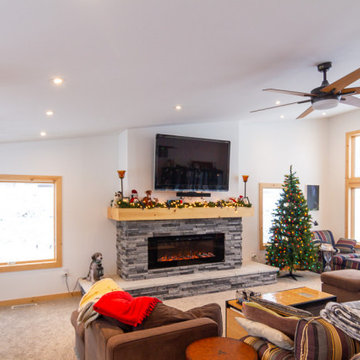
他の地域にあるお手頃価格の広いカントリー風のおしゃれな独立型ファミリールーム (ホームバー、白い壁、カーペット敷き、標準型暖炉、積石の暖炉まわり、壁掛け型テレビ、グレーの床、三角天井) の写真
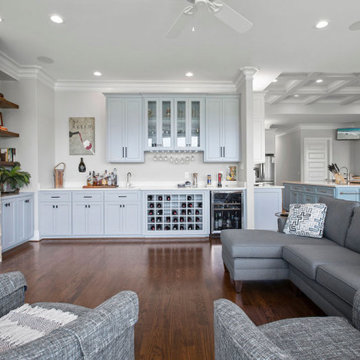
Vaulted ceilings with wood in laid floors
ローリーにある高級な広いビーチスタイルのおしゃれなリビング (白い壁、濃色無垢フローリング、標準型暖炉、積石の暖炉まわり、壁掛け型テレビ、茶色い床) の写真
ローリーにある高級な広いビーチスタイルのおしゃれなリビング (白い壁、濃色無垢フローリング、標準型暖炉、積石の暖炉まわり、壁掛け型テレビ、茶色い床) の写真
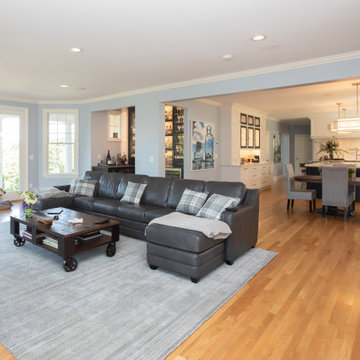
This living room design in Hingham was completed as part of a home remodel that included a master bath design and the adjacent kitchen design. The luxurious living room is a stylish focal point in the home but also a comfortable space that is sure to be a favorite spot to relax with family. The centerpiece of the room is the stunning fireplace that includes Sedona Grey Stack Stone and New York Bluestone honed for the hearth and apron, as well as a new mantel. The television is mounted on the wall above the mantel. A custom bar is positioned inside the living room adjacent to the kitchen. It includes Mouser Cabinetry with a Centra Reno door style, an Elkay single bowl bar sink, a wine refrigerator, and a refrigerator drawer for beverages. The bar area is accented by Sedona Grey Stack Stone as the backsplash and a Dekton Radium countertop. Glass front cabinets and open shelves with in cabinet and under shelf lighting offer ideal space for storage and display.
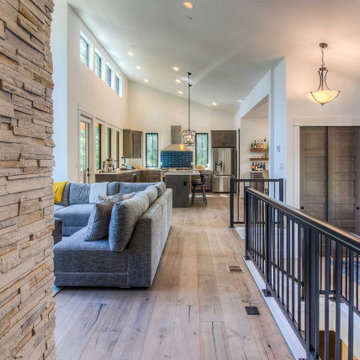
Living room metal rail grey stone
ラグジュアリーな広いモダンスタイルのおしゃれなリビング (白い壁、淡色無垢フローリング、標準型暖炉、積石の暖炉まわり、壁掛け型テレビ、グレーの床、三角天井) の写真
ラグジュアリーな広いモダンスタイルのおしゃれなリビング (白い壁、淡色無垢フローリング、標準型暖炉、積石の暖炉まわり、壁掛け型テレビ、グレーの床、三角天井) の写真
リビング・居間 (標準型暖炉、積石の暖炉まわり、ホームバー) の写真
1



