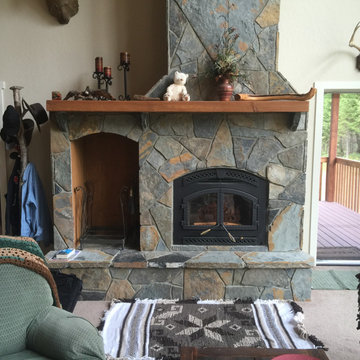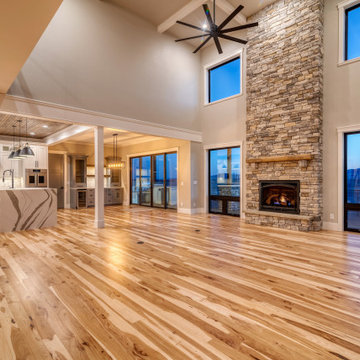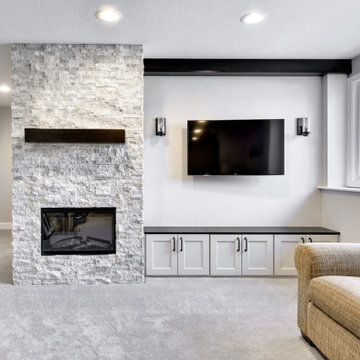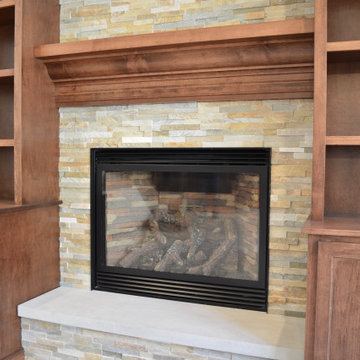絞り込み:
資材コスト
並び替え:今日の人気順
写真 1〜20 枚目(全 74 枚)
1/4

Remodeler: Michels Homes
Interior Design: Jami Ludens, Studio M Interiors
Cabinetry Design: Megan Dent, Studio M Kitchen and Bath
Photography: Scott Amundson Photography

The family room fireplace tile and mantel surround were heavy and dark. A multicolored ledge stone lightens up the space and adds texture to the room. A reclaimed wood mantel was hand selected to give this fireplace a cool, rustic vibe. New carpet in a subtle pattern adds warmth and character to this family room refresh.

オマハにあるトランジショナルスタイルのおしゃれなファミリールーム (茶色い壁、カーペット敷き、標準型暖炉、積石の暖炉まわり、グレーの床、三角天井、板張り天井) の写真
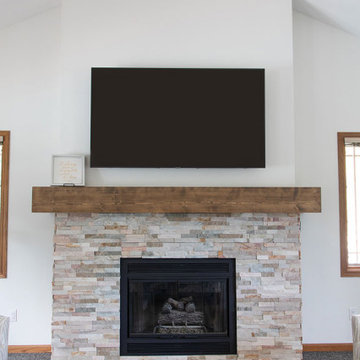
The fireplace was remodeled with stacked stone and a beautiful wood mantle.
他の地域にある広いトランジショナルスタイルのおしゃれなLDK (カーペット敷き、標準型暖炉、積石の暖炉まわり、壁掛け型テレビ、グレーの床、塗装板張りの天井) の写真
他の地域にある広いトランジショナルスタイルのおしゃれなLDK (カーペット敷き、標準型暖炉、積石の暖炉まわり、壁掛け型テレビ、グレーの床、塗装板張りの天井) の写真
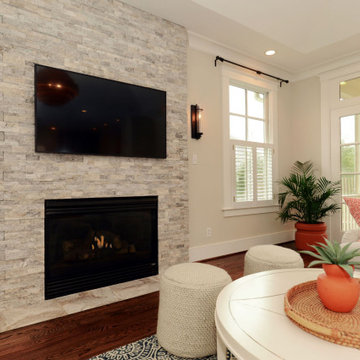
ワシントンD.C.にある高級な中くらいなトランジショナルスタイルのおしゃれなオープンリビング (ベージュの壁、カーペット敷き、標準型暖炉、積石の暖炉まわり、壁掛け型テレビ、茶色い床、折り上げ天井) の写真
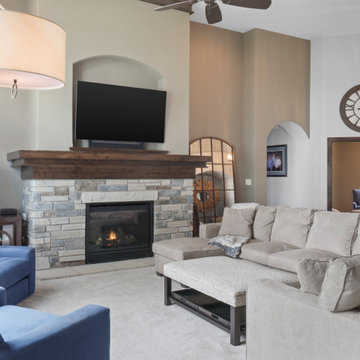
This lakeside retreat has been in the family for generations & is lovingly referred to as "the magnet" because it pulls friends and family together. When rebuilding on their family's land, our priority was to create the same feeling for generations to come.
This new build project included all interior & exterior architectural design features including lighting, flooring, tile, countertop, cabinet, appliance, hardware & plumbing fixture selections. My client opted in for an all inclusive design experience including space planning, furniture & decor specifications to create a move in ready retreat for their family to enjoy for years & years to come.
It was an honor designing this family's dream house & will leave you wanting a little slice of waterfront paradise of your own!

An open concept room, this family room has all it needs to create a cozy inviting space. The mismatched sofas were a purposeful addition adding some depth and warmth to the space. The clients were new to this area, but wanted to use as much of their own items as possible. The yellow alpaca blanket purchased when traveling to Peru was the start of the scheme and pairing it with their existing navy blue sofa. The only additions were the cream sofa the round table and tying it all together with some custom pillows.

Spacecrafting Photography
ミネアポリスにあるラグジュアリーな中くらいなビーチスタイルのおしゃれな独立型ファミリールーム (ライブラリー、標準型暖炉、グレーの壁、カーペット敷き、積石の暖炉まわり、テレビなし、茶色い床、板張り天井、板張り壁、アクセントウォール) の写真
ミネアポリスにあるラグジュアリーな中くらいなビーチスタイルのおしゃれな独立型ファミリールーム (ライブラリー、標準型暖炉、グレーの壁、カーペット敷き、積石の暖炉まわり、テレビなし、茶色い床、板張り天井、板張り壁、アクセントウォール) の写真
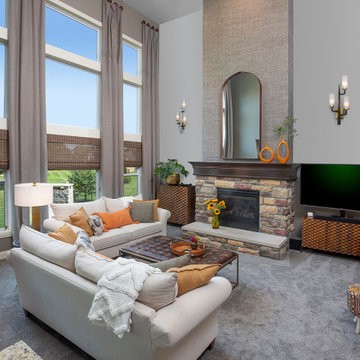
Charming and restful with custom lighting, a bar cabinet and video media
コロンバスにある高級な中くらいなトランジショナルスタイルのおしゃれなLDK (グレーの壁、カーペット敷き、標準型暖炉、積石の暖炉まわり、据え置き型テレビ、グレーの床、三角天井、壁紙) の写真
コロンバスにある高級な中くらいなトランジショナルスタイルのおしゃれなLDK (グレーの壁、カーペット敷き、標準型暖炉、積石の暖炉まわり、据え置き型テレビ、グレーの床、三角天井、壁紙) の写真
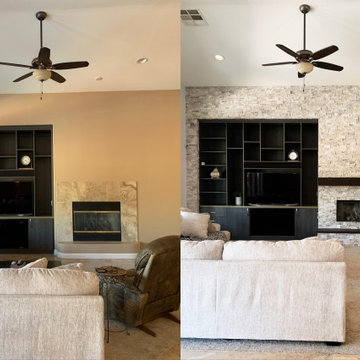
Design is often more about architecture than it is about decor. We focused heavily on embellishing and highlighting the client's fantastic architectural details in the living spaces, which were widely open and connected by a long Foyer Hallway with incredible arches and tall ceilings. We used natural materials such as light silver limestone plaster and paint, added rustic stained wood to the columns, arches and pilasters, and added textural ledgestone to focal walls. We also added new chandeliers with crystal and mercury glass for a modern nudge to a more transitional envelope. The contrast of light stained shelves and custom wood barn door completed the refurbished Foyer Hallway.
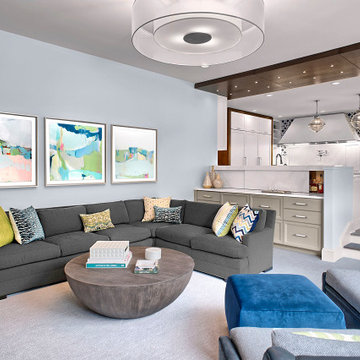
In the cozy family room, custom furniture by Kravet creates an inviting seating area. The bar hides the liquor with the same sliding stone panels as in the kitchen. Fabrication by Lakeside.
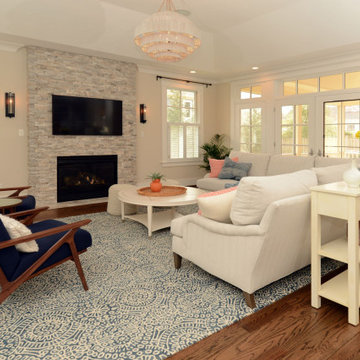
ワシントンD.C.にある高級な中くらいなトランジショナルスタイルのおしゃれなオープンリビング (ベージュの壁、カーペット敷き、標準型暖炉、積石の暖炉まわり、壁掛け型テレビ、茶色い床、折り上げ天井) の写真
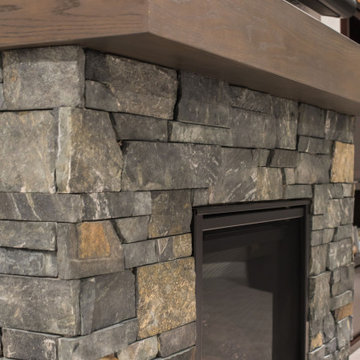
Nestled into the woods near Lake Michigan, this home boasts its contemporary exterior outward while pulling the surrounding nature inward.
グランドラピッズにあるコンテンポラリースタイルのおしゃれなファミリールーム (グレーの壁、カーペット敷き、標準型暖炉、積石の暖炉まわり、壁掛け型テレビ) の写真
グランドラピッズにあるコンテンポラリースタイルのおしゃれなファミリールーム (グレーの壁、カーペット敷き、標準型暖炉、積石の暖炉まわり、壁掛け型テレビ) の写真
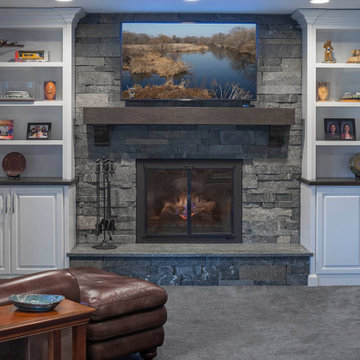
Fireplace surround with granite hearth, custom wood mantle, and white built-ins
フィラデルフィアにあるコンテンポラリースタイルのおしゃれなファミリールーム (グレーの壁、カーペット敷き、標準型暖炉、積石の暖炉まわり、グレーの床) の写真
フィラデルフィアにあるコンテンポラリースタイルのおしゃれなファミリールーム (グレーの壁、カーペット敷き、標準型暖炉、積石の暖炉まわり、グレーの床) の写真
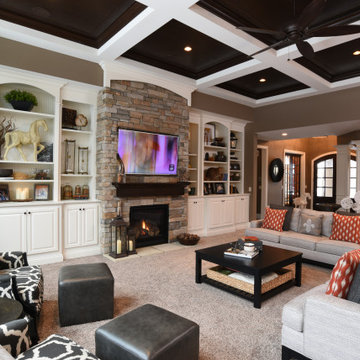
Daniel Feldkamp / Visual Edge Imaging
ニューヨークにある高級な広いトランジショナルスタイルのおしゃれなLDK (ベージュの壁、カーペット敷き、標準型暖炉、積石の暖炉まわり、壁掛け型テレビ、ベージュの床、格子天井) の写真
ニューヨークにある高級な広いトランジショナルスタイルのおしゃれなLDK (ベージュの壁、カーペット敷き、標準型暖炉、積石の暖炉まわり、壁掛け型テレビ、ベージュの床、格子天井) の写真
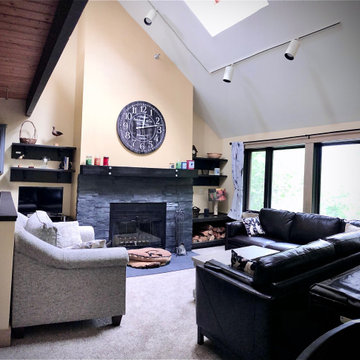
Mountain condo makeover
お手頃価格の中くらいなラスティックスタイルのおしゃれなロフトリビング (ベージュの壁、カーペット敷き、標準型暖炉、積石の暖炉まわり、据え置き型テレビ、ベージュの床、三角天井、板張り壁) の写真
お手頃価格の中くらいなラスティックスタイルのおしゃれなロフトリビング (ベージュの壁、カーペット敷き、標準型暖炉、積石の暖炉まわり、据え置き型テレビ、ベージュの床、三角天井、板張り壁) の写真
リビング・居間 (標準型暖炉、積石の暖炉まわり、カーペット敷き) の写真
1




