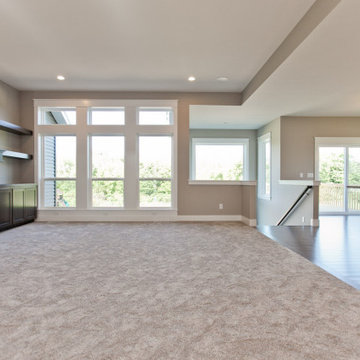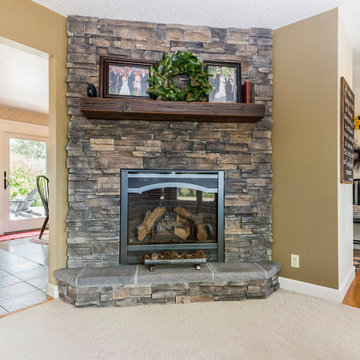絞り込み:
資材コスト
並び替え:今日の人気順
写真 1〜20 枚目(全 109 枚)
1/3

The family room fireplace tile and mantel surround were heavy and dark. A multicolored ledge stone lightens up the space and adds texture to the room. A reclaimed wood mantel was hand selected to give this fireplace a cool, rustic vibe. New carpet in a subtle pattern adds warmth and character to this family room refresh.

An open concept room, this family room has all it needs to create a cozy inviting space. The mismatched sofas were a purposeful addition adding some depth and warmth to the space. The clients were new to this area, but wanted to use as much of their own items as possible. The yellow alpaca blanket purchased when traveling to Peru was the start of the scheme and pairing it with their existing navy blue sofa. The only additions were the cream sofa the round table and tying it all together with some custom pillows.
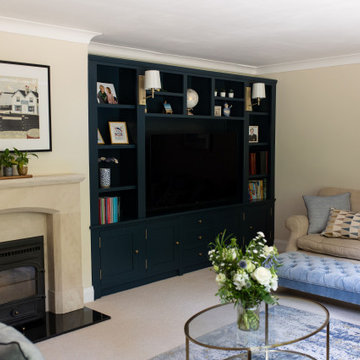
The room was in need of storage and so we designed and installed a big blue bookcase to house the TV, and add storage as well as open shelving. This also served to cover a rather awkward shaped bookcase in the wall.
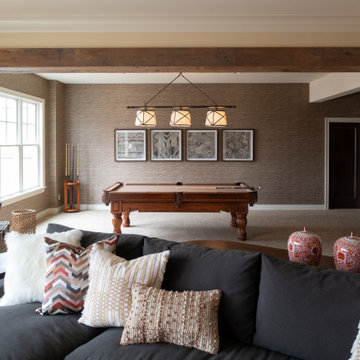
Remodeler: Michels Homes
Interior Design: Jami Ludens, Studio M Interiors
Cabinetry Design: Megan Dent, Studio M Kitchen and Bath
Photography: Scott Amundson Photography
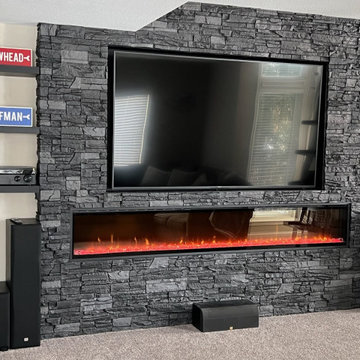
Kevin wanted to install a linear electric fireplace heater in his living room under the TV and selected GenStone's Iron Ore Stacked Stone panels for this design. Kevin reports that his wife loves the finished design, which draws the eye to the natural focal point in the room — the linear electric fireplace heater and the TV.
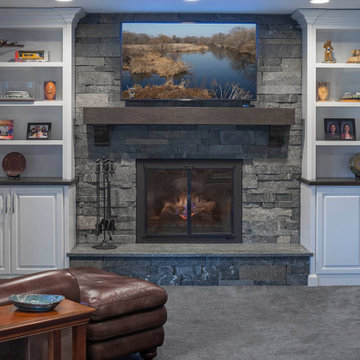
Fireplace surround with granite hearth, custom wood mantle, and white built-ins
フィラデルフィアにあるコンテンポラリースタイルのおしゃれなファミリールーム (グレーの壁、カーペット敷き、標準型暖炉、積石の暖炉まわり、グレーの床) の写真
フィラデルフィアにあるコンテンポラリースタイルのおしゃれなファミリールーム (グレーの壁、カーペット敷き、標準型暖炉、積石の暖炉まわり、グレーの床) の写真
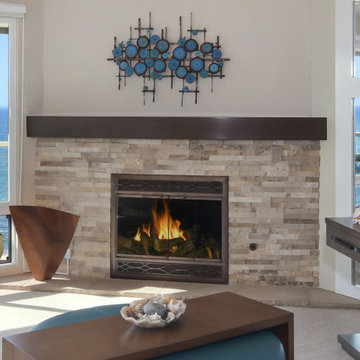
A corner fireplace clad in sand-colored split-face stone in complements the adjacent ocean view.
オレンジカウンティにある広いトランジショナルスタイルのおしゃれなLDK (ベージュの壁、カーペット敷き、コーナー設置型暖炉、積石の暖炉まわり、ベージュの床) の写真
オレンジカウンティにある広いトランジショナルスタイルのおしゃれなLDK (ベージュの壁、カーペット敷き、コーナー設置型暖炉、積石の暖炉まわり、ベージュの床) の写真
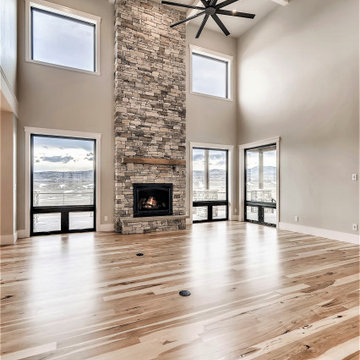
デンバーにあるラグジュアリーな広いカントリー風のおしゃれなリビング (グレーの壁、カーペット敷き、標準型暖炉、積石の暖炉まわり、壁掛け型テレビ、グレーの床、格子天井) の写真

Spacecrafting Photography
ミネアポリスにあるラグジュアリーな中くらいなビーチスタイルのおしゃれな独立型ファミリールーム (ライブラリー、標準型暖炉、グレーの壁、カーペット敷き、積石の暖炉まわり、テレビなし、茶色い床、板張り天井、板張り壁、アクセントウォール) の写真
ミネアポリスにあるラグジュアリーな中くらいなビーチスタイルのおしゃれな独立型ファミリールーム (ライブラリー、標準型暖炉、グレーの壁、カーペット敷き、積石の暖炉まわり、テレビなし、茶色い床、板張り天井、板張り壁、アクセントウォール) の写真

オマハにあるトランジショナルスタイルのおしゃれなファミリールーム (茶色い壁、カーペット敷き、標準型暖炉、積石の暖炉まわり、グレーの床、三角天井、板張り天井) の写真
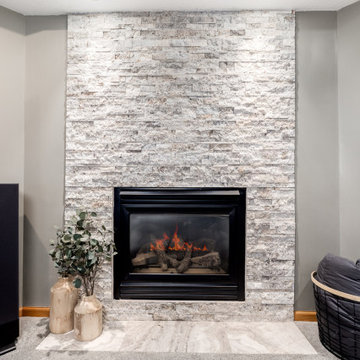
Basement fireplace facelift! We took off the old brown ceramic tile and did a stacked stone all the way up to the ceiling for a more dramatic and effective while staying with the style of the home.
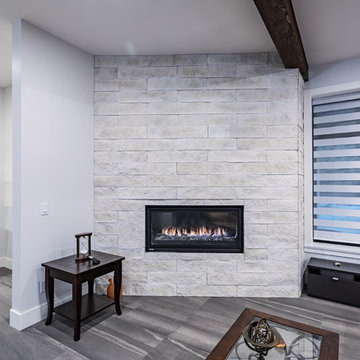
Photos by Brice Ferre
バンクーバーにあるラグジュアリーな巨大なモダンスタイルのおしゃれな独立型ファミリールーム (カーペット敷き、標準型暖炉、積石の暖炉まわり、据え置き型テレビ、グレーの床) の写真
バンクーバーにあるラグジュアリーな巨大なモダンスタイルのおしゃれな独立型ファミリールーム (カーペット敷き、標準型暖炉、積石の暖炉まわり、据え置き型テレビ、グレーの床) の写真
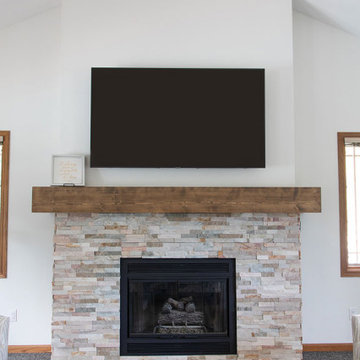
The fireplace was remodeled with stacked stone and a beautiful wood mantle.
他の地域にある広いトランジショナルスタイルのおしゃれなLDK (カーペット敷き、標準型暖炉、積石の暖炉まわり、壁掛け型テレビ、グレーの床、塗装板張りの天井) の写真
他の地域にある広いトランジショナルスタイルのおしゃれなLDK (カーペット敷き、標準型暖炉、積石の暖炉まわり、壁掛け型テレビ、グレーの床、塗装板張りの天井) の写真
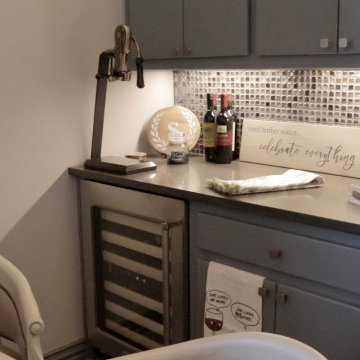
This media and game room in Southlake was a complete remodel and turned out stunning! Custom cabinetry was built out to flank the stacked stone feature wall, with a built in fireplace and state of the art flat screen TV. Wet bar cabinetry was added with iridescent glass mosaic backsplash and quartz countertops. Plush high end Kane carpet was installed in both rooms. In the movie room, a riser was built with bar top seating. The stunning focal point is the hand painted starry sky mural painted by local artist with glow in the dark paint and color changing LED lighting. Top of the line audio and AV equipment with surround sound was installed. Custom leather reclining seats and matching bar stools finish the room off comfortably and beg for you to cozy up and stay awhile.
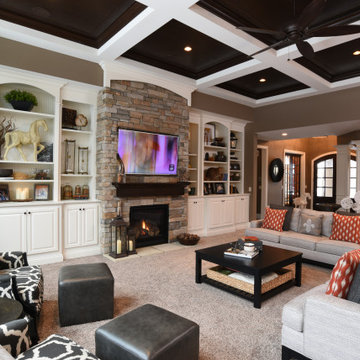
Daniel Feldkamp / Visual Edge Imaging
ニューヨークにある高級な広いトランジショナルスタイルのおしゃれなLDK (ベージュの壁、カーペット敷き、標準型暖炉、積石の暖炉まわり、壁掛け型テレビ、ベージュの床、格子天井) の写真
ニューヨークにある高級な広いトランジショナルスタイルのおしゃれなLDK (ベージュの壁、カーペット敷き、標準型暖炉、積石の暖炉まわり、壁掛け型テレビ、ベージュの床、格子天井) の写真
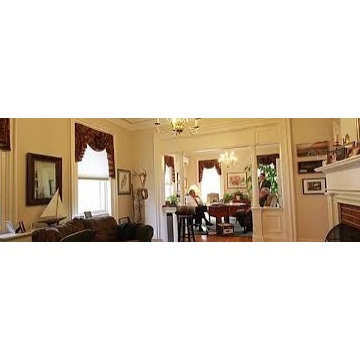
Meub Associates is a full-service law firm located in Rutland, Vermont. We represent individuals, organizations, and businesses throughout Vermont. Our firm uses a unique team approach so we can provide all of our clients with exceptional legal work and individual support.
When you hire one of us, you get the benefit of our combined expertise and experience.
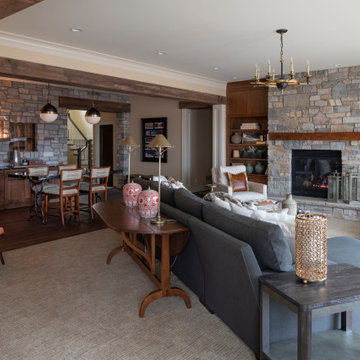
Remodeler: Michels Homes
Interior Design: Jami Ludens, Studio M Interiors
Cabinetry Design: Megan Dent, Studio M Kitchen and Bath
Photography: Scott Amundson Photography
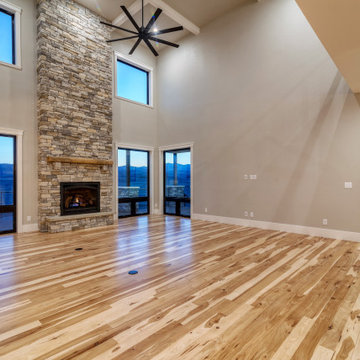
デンバーにあるラグジュアリーな広いカントリー風のおしゃれなリビング (グレーの壁、カーペット敷き、標準型暖炉、積石の暖炉まわり、壁掛け型テレビ、グレーの床、格子天井) の写真
リビング・居間 (積石の暖炉まわり、カーペット敷き) の写真
1




