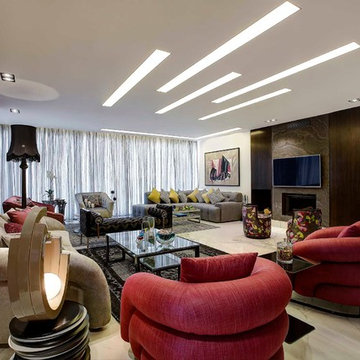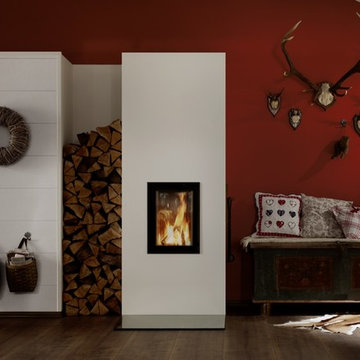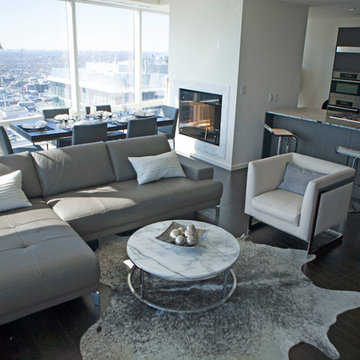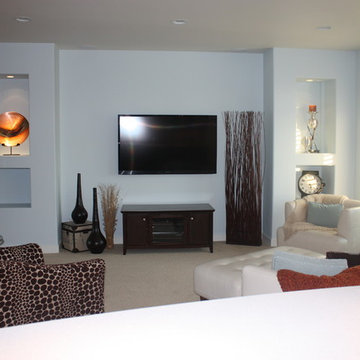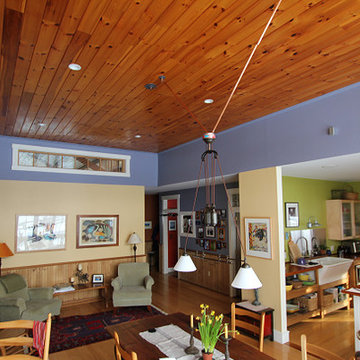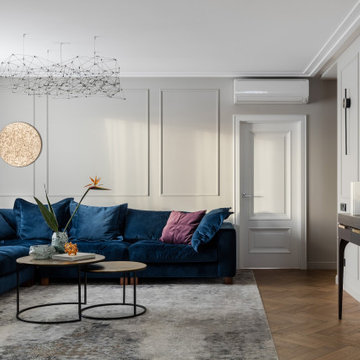絞り込み:
資材コスト
並び替え:今日の人気順
写真 1421〜1440 枚目(全 5,727 枚)
1/2
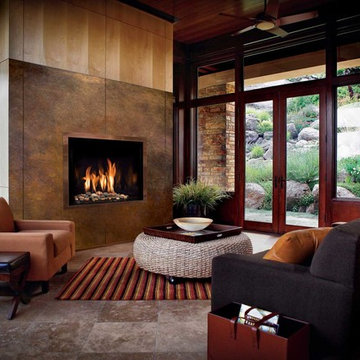
シアトルにある中くらいなコンテンポラリースタイルのおしゃれなLDK (ベージュの壁、濃色無垢フローリング、吊り下げ式暖炉、タイルの暖炉まわり、壁掛け型テレビ、茶色い床) の写真
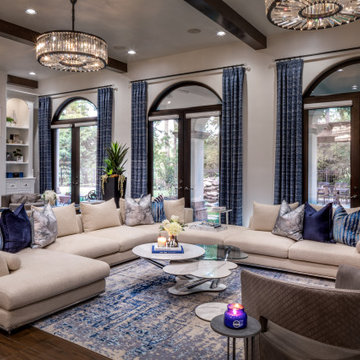
ヒューストンにあるラグジュアリーな巨大なトランジショナルスタイルのおしゃれなオープンリビング (グレーの壁、無垢フローリング、吊り下げ式暖炉、金属の暖炉まわり、壁掛け型テレビ、茶色い床、壁紙) の写真
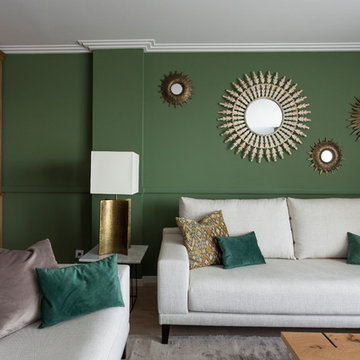
Pudimos crear varios escenarios para el espacio de día. Colocamos una puerta-corredera que separa salón y cocina, forrandola igual como el tabique, con piedra fina de pizarra procedente de Oriente. Decoramos el rincón de desayunos de la cocina en el mismo estilo que el salón, para que al estar los dos espacios unidos, tengan continuidad. El salón y el comedor visualmente están zonificados por uno de los sofás y la columna, era la petición de la clienta. A pesar de que una de las propuestas del proyecto era de pintar el salón en color neutra, la clienta quería arriesgar y decorar su salón con su color mas preferido- el verde. Siempre nos adoptamos a los deseos del cliente y no dudamos dos veces en elegir un papel pintado ecléctico Royal Fernery de marca Cole&Son, buscándole una acompañante perfecta- pintura verde de marca Jotun. Las molduras y cornisas eran imprescindibles para darle al salón un toque clásico y atemporal. A la hora de diseñar los muebles, la clienta nos comento su sueño-tener una chimenea para recordarle los años que vivió en los Estados Unidos. Ella estaba segura que en un apartamento era imposible. Pero le sorprendimos diseñando un mueble de TV, con mucho almacenaje para sus libros y integrando una chimenea de bioethanol fabricada en especial para este mueble de madera maciza de roble. Los sofás tienen mucho protagonismo y contraste, tapizados en tela de color nata, de la marca Crevin. Las mesas de centro transmiten la nueva tendencia- con la chapa de raíz de roble, combinada con acero negro. Las mesitas auxiliares son de mármol Carrara natural, con patas de acero negro de formas curiosas. Las lamparas de sobremesa se han fabricado artesanalmente en India, y aun cuando no están encendidas, aportan mucha luz al salón. La lampara de techo se fabrico artesanalmente en Egipto, es de brónze con gotas de cristal. Juntos con el papel pintado, crean un aire misterioso y histórico. La mesa y la librería son diseñadas por el estudio Victoria Interiors y fabricados en roble marinado con grietas y poros abiertos. La librería tiene un papel importante en el proyecto- guarda la colección de libros antiguos y vajilla de la familia, a la vez escondiendo el radiador en la parte inferior. Los detalles como cojines de terciopelo, cortinas con tela de Aldeco, alfombras de seda de bambú, candelabros y jarrones de nuestro estudio, pufs tapizados con tela de Ze con Zeta fueron herramientas para acabar de decorar el espacio.
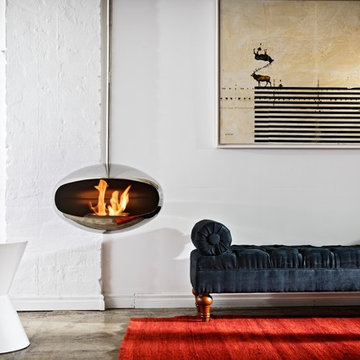
Cocoon Fireplaces
マイアミにある高級な中くらいなミッドセンチュリースタイルのおしゃれなリビング (白い壁、吊り下げ式暖炉、漆喰の暖炉まわり、テレビなし、茶色い床) の写真
マイアミにある高級な中くらいなミッドセンチュリースタイルのおしゃれなリビング (白い壁、吊り下げ式暖炉、漆喰の暖炉まわり、テレビなし、茶色い床) の写真
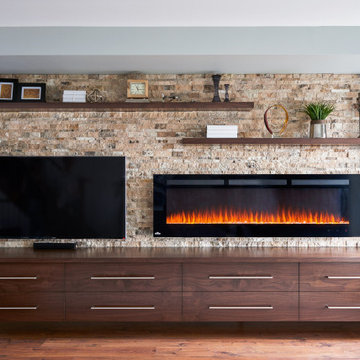
Living Room featuring custom floating drawer cabinets, floating shelves, a linear electric fireplace, split face stone, and a grey wool area rug.
高級な中くらいなトランジショナルスタイルのおしゃれな独立型リビング (グレーの壁、濃色無垢フローリング、吊り下げ式暖炉、石材の暖炉まわり、壁掛け型テレビ) の写真
高級な中くらいなトランジショナルスタイルのおしゃれな独立型リビング (グレーの壁、濃色無垢フローリング、吊り下げ式暖炉、石材の暖炉まわり、壁掛け型テレビ) の写真
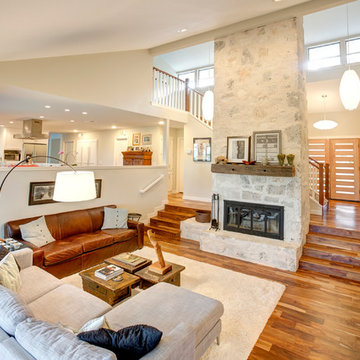
By updating the finish on the fireplace, Top-Notch Renovations was able to create a dramatic focal point in the living room. Enclosing the pony wall creates a larger feel and separation between the kitchen and living room while at the same time providing an open kitchen concept. The new flooring and stair rails add to the simple beauty of this look. The mantel is a piece of beautiful reclaimed wood that the homeowner sourced.
Photos by Swendner Photography.
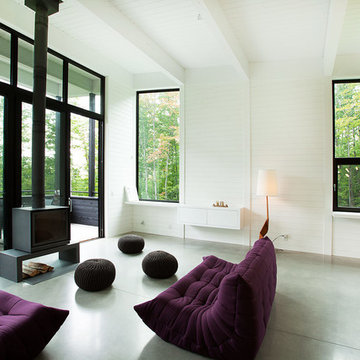
Claude Dagenais
モントリオールにあるコンテンポラリースタイルのおしゃれなリビング (白い壁、コンクリートの床、吊り下げ式暖炉、テレビなし) の写真
モントリオールにあるコンテンポラリースタイルのおしゃれなリビング (白い壁、コンクリートの床、吊り下げ式暖炉、テレビなし) の写真
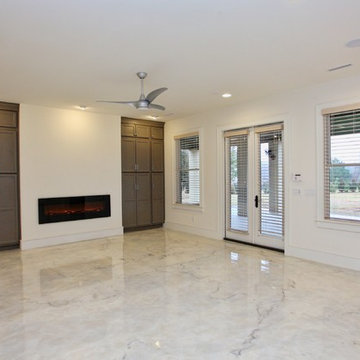
This Luxurious Lower Level is fun and comfortable with elegant finished and fun painted wall treatments!
ローリーにある高級な広いコンテンポラリースタイルのおしゃれなリビング (白い壁、大理石の床、テレビなし、吊り下げ式暖炉、白い床) の写真
ローリーにある高級な広いコンテンポラリースタイルのおしゃれなリビング (白い壁、大理石の床、テレビなし、吊り下げ式暖炉、白い床) の写真
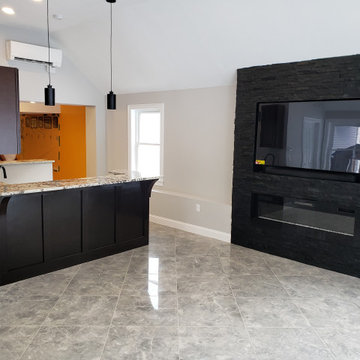
We designed and built this family room addition off the back of the house. Designed for entertaining with a custom made two tier bar, and a black stone accent wall with a niche for a fireplace and tv above.
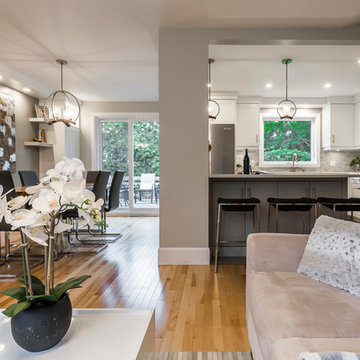
Designed by : TOC design – Tania Scardellato
Photographer: Guillaume Gorini - Studio Point de Vue
Cabinet Maker : D. C. Fabrication - Dino Cobetto
Counters: Stone Co.
Transitional Design with Rustic charm appeal. Clean lines, loads of storage, & a Touch Of Class.
Jennifer and Chris wanted to open up their living, dining and kitchen space, making it more accessible to their entertaining needs. This small Pointe-Claire home required a much needed renovation.
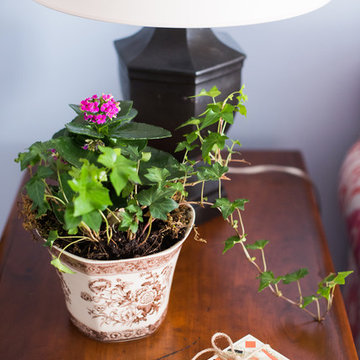
Jennifer McKenna Photography
Not my choice to use this table but it does work with the sofa print!
シアトルにある高級な小さなトラディショナルスタイルのおしゃれな独立型リビング (青い壁、淡色無垢フローリング、壁掛け型テレビ、吊り下げ式暖炉) の写真
シアトルにある高級な小さなトラディショナルスタイルのおしゃれな独立型リビング (青い壁、淡色無垢フローリング、壁掛け型テレビ、吊り下げ式暖炉) の写真
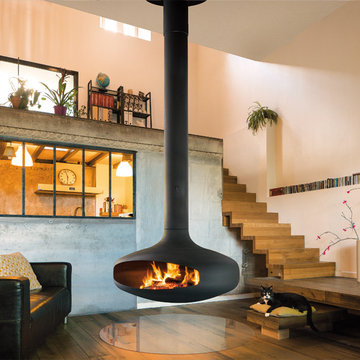
DOMOFOCUS
CHEMINÉE DESIGN CENTRALE AU FOYER SUSPENDU ET PIVOTANT
Frère cadet du Gyrofocus, le Domofocus est plus petit en diamètre mais sensiblement plus souriant.
Par la générosité de sa forme, il sait donner à l'espace traditionnel ou plus contemporain, la plus grande éloquence.
CENTRAL, SUSPENDED, ROTATING FIREPLACE
The younger sibling of the Gyrofocus, the Domofocus is smaller but has a noticeably larger hearth opening.
With its generous smile, it makes a traditional or contemporary space more welcoming.
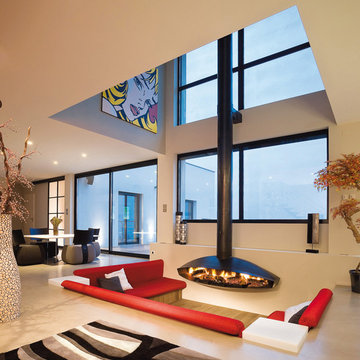
ANTÉFOCUS
CHEMINÉE MURALE OU CENTRALE
L'Antéfocus est la première cheminée créée et réalisée par Dominique Imbert en 1967 pour son usage personnel. Ce foyer, initialement conçu pour être en version pivotante, est à l’origine du Gyrofocus (1968) et de la gamme focus dans son intégralité, d’où son nom. Plus de 45 ans après sa création, l’Antéfocus est toujours reproduit à l’unité, manuellement, avec des soudures apparentes et exclusivement en finition cirée.
CENTRAL OR WALL MOUNTED FIREPLACE
This was the first fireplace ever designed by Dominique Imbert. He created it in 1967 for his personal use.
This seminal model was initially designed to pivot and became the prototype for the Gyrofocus in 1968 and the springboard for the entire Focus range.
More than 45 years after its creation, the Antefocus is still built to order (by hand), in polished raw steel with visible welding seams.
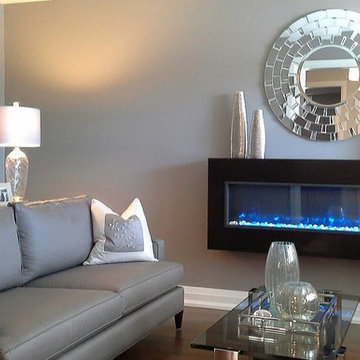
The living room now is uncluttered, modern and with the fireplace a great place to entertain.
トロントにあるお手頃価格の中くらいなコンテンポラリースタイルのおしゃれなリビング (吊り下げ式暖炉、木材の暖炉まわり、グレーの壁、無垢フローリング、茶色い床) の写真
トロントにあるお手頃価格の中くらいなコンテンポラリースタイルのおしゃれなリビング (吊り下げ式暖炉、木材の暖炉まわり、グレーの壁、無垢フローリング、茶色い床) の写真
リビング・居間 (吊り下げ式暖炉) の写真
72




