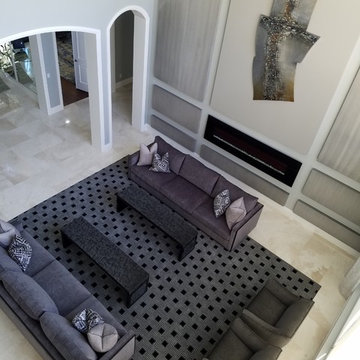絞り込み:
資材コスト
並び替え:今日の人気順
写真 1〜20 枚目(全 1,031 枚)
1/3

This project was a one of a kind remodel. it included the demolition of a previously existing wall separating the kitchen area from the living room. The inside of the home was completely gutted down to the framing and was remodeled according the owners specifications. This remodel included a one of a kind custom granite countertop and eating area, custom cabinetry, an indoor outdoor bar, a custom vinyl window, new electrical and plumbing, and a one of a kind entertainment area featuring custom made shelves, and stone fire place.
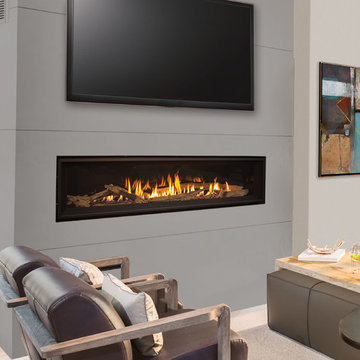
Enviro C60 Linear Gas Fireplace Rock and log Set with Rocks burner, Black Enameled liner,
バンクーバーにあるモダンスタイルのおしゃれなリビング (グレーの壁、吊り下げ式暖炉、壁掛け型テレビ) の写真
バンクーバーにあるモダンスタイルのおしゃれなリビング (グレーの壁、吊り下げ式暖炉、壁掛け型テレビ) の写真

Сергей Красюк
モスクワにあるお手頃価格の中くらいなコンテンポラリースタイルのおしゃれなLDK (コンクリートの床、吊り下げ式暖炉、金属の暖炉まわり、グレーの床、グレーの壁) の写真
モスクワにあるお手頃価格の中くらいなコンテンポラリースタイルのおしゃれなLDK (コンクリートの床、吊り下げ式暖炉、金属の暖炉まわり、グレーの床、グレーの壁) の写真

デュッセルドルフにある高級な広い北欧スタイルのおしゃれなオープンリビング (ミュージックルーム、グレーの壁、竹フローリング、吊り下げ式暖炉、金属の暖炉まわり、壁掛け型テレビ、茶色い床、クロスの天井、壁紙) の写真

Custom shiplap fireplace design with electric fireplace insert, elm barn beam and wall mounted TV.
トロントにある低価格の中くらいなカントリー風のおしゃれな独立型リビング (グレーの壁、カーペット敷き、吊り下げ式暖炉、木材の暖炉まわり、壁掛け型テレビ、ベージュの床) の写真
トロントにある低価格の中くらいなカントリー風のおしゃれな独立型リビング (グレーの壁、カーペット敷き、吊り下げ式暖炉、木材の暖炉まわり、壁掛け型テレビ、ベージュの床) の写真

サンフランシスコにあるトランジショナルスタイルのおしゃれなオープンリビング (グレーの壁、濃色無垢フローリング、吊り下げ式暖炉、タイルの暖炉まわり、埋込式メディアウォール、茶色い床) の写真

Wood Chandelier, 20’ sliding glass wall, poured concrete walls
フェニックスにあるラグジュアリーな広いコンテンポラリースタイルのおしゃれなLDK (グレーの壁、コンクリートの床、吊り下げ式暖炉、コンクリートの暖炉まわり、壁掛け型テレビ、グレーの床、格子天井、パネル壁) の写真
フェニックスにあるラグジュアリーな広いコンテンポラリースタイルのおしゃれなLDK (グレーの壁、コンクリートの床、吊り下げ式暖炉、コンクリートの暖炉まわり、壁掛け型テレビ、グレーの床、格子天井、パネル壁) の写真
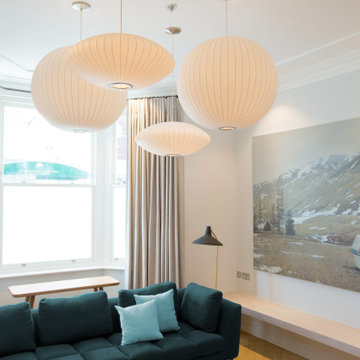
Contemporary family living room with Nordic styling. The corner sofa is from B&B Italia, mixed with a contemporary coffee table by Established and Sons an arrangement of multi-drop George Nelson Bubble pendants, lighting design by My-Studio.

Designer: Terri Becker
Construction: Star Interior Resources
Guadalupe Garza, Twin Shoot Photography
ダラスにある高級な広いトランジショナルスタイルのおしゃれなオープンリビング (ゲームルーム、グレーの壁、カーペット敷き、吊り下げ式暖炉、石材の暖炉まわり、埋込式メディアウォール、グレーの床) の写真
ダラスにある高級な広いトランジショナルスタイルのおしゃれなオープンリビング (ゲームルーム、グレーの壁、カーペット敷き、吊り下げ式暖炉、石材の暖炉まわり、埋込式メディアウォール、グレーの床) の写真
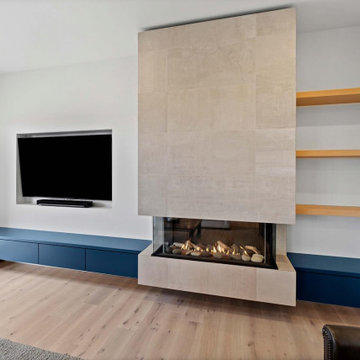
Introducing a stunning fusion of modern aesthetics and practical functionality, behold the custom fireplace cabinetry designed to elevate your living space. Crafted with precision and attention to detail, this exquisite piece seamlessly integrates into any contemporary home environment.
The focal point of this masterpiece is the fireplace cabinetry, boasting sleek, flat-panel doors meticulously crafted from durable MDF and finished in a captivating shade of blue. The vibrant hue adds a pop of personality to the room while exuding sophistication and charm. The floating design of the cabinets lends an air of elegance and lightness, creating a visually appealing centerpiece.
Enhancing both form and function, the cabinetry features plywood drawers that effortlessly glide open and close, thanks to the innovative touch-to-open soft-close hardware. This ingenious mechanism ensures a seamless and silent operation, enhancing convenience and user experience.
Complementing the cabinetry is a matching blue countertop, providing a seamless transition and additional surface area for decorative items or everyday essentials. Its smooth finish not only enhances the aesthetic appeal but also offers practicality and ease of maintenance.
On the right side of the fireplace, three floating shelves crafted from exquisite white oak echo the flooring of the house, creating a harmonious visual continuity. These shelves provide the perfect platform to display cherished mementos, books, or art pieces, adding a personal touch to the space.
Whether you're entertaining guests or enjoying quiet evenings by the fire, this custom fireplace cabinetry effortlessly combines style and functionality to create a captivating focal point in your home. Embrace the beauty of modern design and elevate your living space with this exceptional piece of craftsmanship.
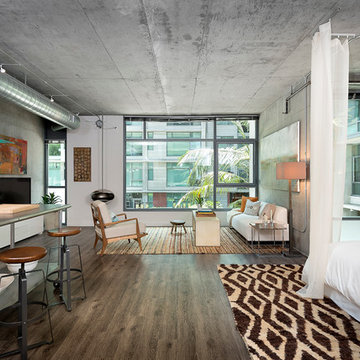
Designer: Rachel Winokur
Photo: Riley Jamison
ロサンゼルスにあるインダストリアルスタイルのおしゃれなオープンリビング (グレーの壁、濃色無垢フローリング、吊り下げ式暖炉、据え置き型テレビ) の写真
ロサンゼルスにあるインダストリアルスタイルのおしゃれなオープンリビング (グレーの壁、濃色無垢フローリング、吊り下げ式暖炉、据え置き型テレビ) の写真
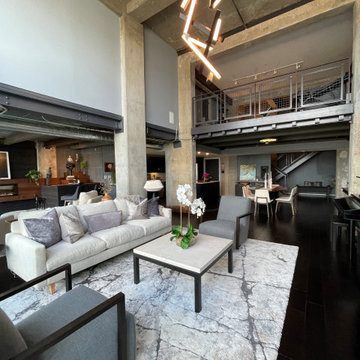
Organic Contemporary Design in an Industrial Setting… Organic Contemporary elements in an industrial building is a natural fit. Turner Design Firm designers Tessea McCrary and Jeanine Turner created a warm inviting home in the iconic Silo Point Luxury Condominiums.
Industrial Features Enhanced… Neutral stacked stone tiles work perfectly to enhance the original structural exposed steel beams. Our lighting selection were chosen to mimic the structural elements. Charred wood, natural walnut and steel-look tiles were all chosen as a gesture to the industrial era’s use of raw materials.
Creating a Cohesive Look with Furnishings and Accessories… Designer Tessea McCrary added luster with curated furnishings, fixtures and accessories. Her selections of color and texture using a pallet of cream, grey and walnut wood with a hint of blue and black created an updated classic contemporary look complimenting the industrial vide.
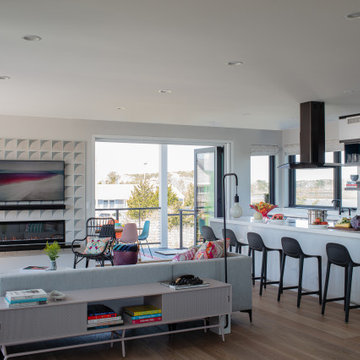
ボストンにあるラグジュアリーな広いモダンスタイルのおしゃれなLDK (グレーの壁、淡色無垢フローリング、吊り下げ式暖炉、タイルの暖炉まわり、壁掛け型テレビ) の写真
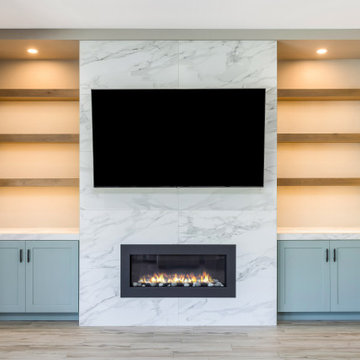
After finishing Devon & Marci’s home office, they wanted us to come back and take their standard fireplace and elevate it to the rest of their home.
After determining what they wanted a clean and modern style we got to work and created the ultimate sleek and modern feature wall.
Because their existing fireplace was in great shape and fit in the design, we designed a new façade and surrounded it in a large format tile. This tile is 24X48 laid in a horizontal stacked pattern.
The porcelain tile chosen is called Tru Marmi Extra Matte.
With the addition of a child, they needed more storage, so they asked us to install new custom cabinets on either sides of the fireplace and install quartz countertops that match their kitchen island called Calacatta Divine.
To finish the project, they needed more decorative shelving. We installed 3 natural stained shelves on each side.
And added lighting above each area to spotlight those family memories they have and will continue to create over the next years.
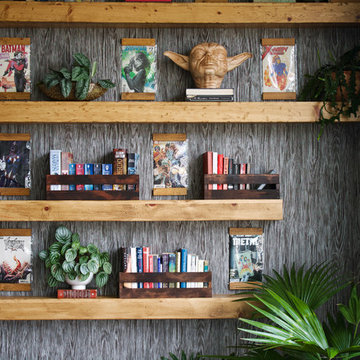
ナッシュビルにある高級な小さなインダストリアルスタイルのおしゃれなリビング (グレーの壁、濃色無垢フローリング、吊り下げ式暖炉、金属の暖炉まわり、テレビなし、茶色い床) の写真
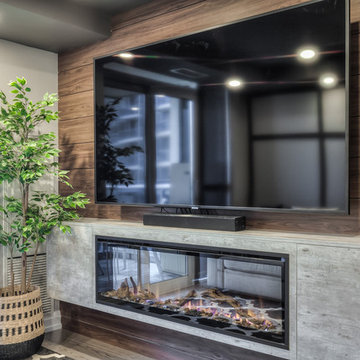
トロントにある小さなコンテンポラリースタイルのおしゃれなオープンリビング (グレーの壁、無垢フローリング、吊り下げ式暖炉、木材の暖炉まわり、壁掛け型テレビ、グレーの床) の写真
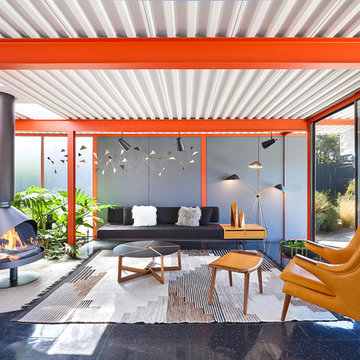
Photo Credit: Sabrina Huang
サンフランシスコにあるミッドセンチュリースタイルのおしゃれなリビング (グレーの壁、吊り下げ式暖炉、黒い床、黒いソファ) の写真
サンフランシスコにあるミッドセンチュリースタイルのおしゃれなリビング (グレーの壁、吊り下げ式暖炉、黒い床、黒いソファ) の写真

Our newest model home - the Avalon by J. Michael Fine Homes is now open in Twin Rivers Subdivision - Parrish FL
visit www.JMichaelFineHomes.com for all photos.
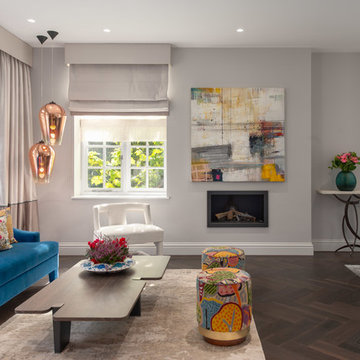
The double doors of the reception room lead into a bright and elegant space. The large room has been divided through the use of furniture to create a cosy space around the fireplace. The patterned stools can be moved in either space to accommodate more guests. The copper pendant lights add a warm glow to the room. We have used parquet flooring edged with brass inlay to add to the luxurious feel of the space.
リビング・居間 (吊り下げ式暖炉、グレーの壁) の写真
1




