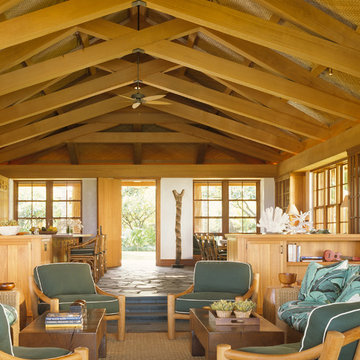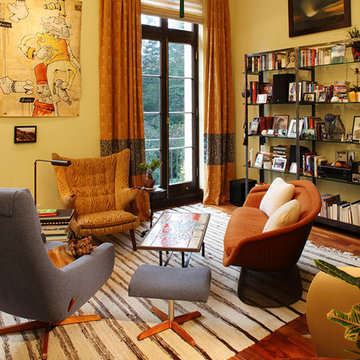絞り込み:
資材コスト
並び替え:今日の人気順
写真 41〜60 枚目(全 2,041 枚)
1/3

吹抜けよりリビングダイニングを見下ろせるようにもなっています。中心の円筒はソーラーダクトです。
京都にあるラグジュアリーな中くらいな和風のおしゃれなLDK (ベージュの壁、淡色無垢フローリング) の写真
京都にあるラグジュアリーな中くらいな和風のおしゃれなLDK (ベージュの壁、淡色無垢フローリング) の写真
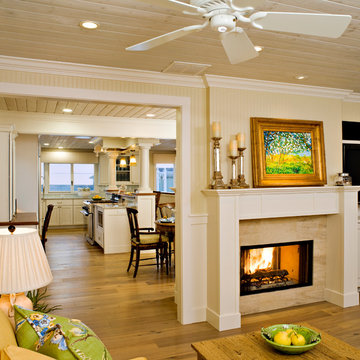
John Durant Photography
Chereskin Architecture
ロサンゼルスにある中くらいなビーチスタイルのおしゃれなLDK (黄色い壁、淡色無垢フローリング、両方向型暖炉、石材の暖炉まわり、壁掛け型テレビ) の写真
ロサンゼルスにある中くらいなビーチスタイルのおしゃれなLDK (黄色い壁、淡色無垢フローリング、両方向型暖炉、石材の暖炉まわり、壁掛け型テレビ) の写真
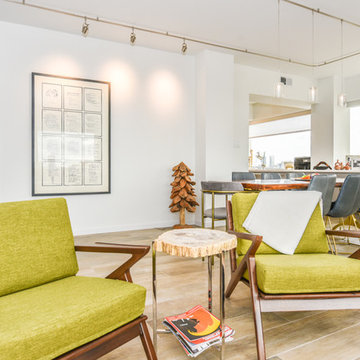
Houston Interior Designer Lisha Maxey took this Museum District condo from the dated, mirrored walls of the 1980s to Mid Century Modern with a gallery look featuring the client’s art collection.
The place was covered with glued-down, floor-to-ceiling mirrors,” says Lisha Maxey, senior designer for Homescapes of Houston and principal at LGH Design Services in Houston. “When we took them off the walls, the walls came apart. We ended up taking them down to the studs."
The makeover took six months to complete, primarily because of strict condo association rules that only gave the Houston interior designers very limited access to the elevator – through which all materials and team members had to go.
“Monday through Friday, we could only be noisy from 10 a.m. to 2 p.m., and if we had to do something extra loud, like sawing or drilling, we had to schedule it with the management and they had to communicate that to the condo owners. So it was just a lot of coordination. But a lot of Inner City Loopers live in these kinds of buildings, so we’re used to handling that kind of thing.”
The client, a child psychiatrist in her 60s, recently moved to Houston from northeast Texas to be with friends. After being widowed three years ago, she decided it was time to let go of the traditionally styled estate that wasn’t really her style anyway. An avid diver who has traveled around the world to pursue her passion, she has amassed a large collection of art from her travels. Downsizing to 1,600 feet and wanting to go more contemporary, she wanted the display – and the look – more streamlined.
“She wanted clean lines and muted colors, with the main focus being her artwork,” says Maxey. “So we made the space a palette for that.”
Enter the white, gallery-grade paint she chose for the walls: “It’s halfway between satin and flat,” explains Maxey. “It’s not glossy and it’s not chalky – just very smooth and clean."
Adding to the gallery theme is the satin nickel track lighting with lamps aimed to highlight pieces of art. “This lighting has no wires,” notes Maxey. “It’s powered by a positive and negative conduit.”
The new flooring throughout is a blended-grey porcelain tile that looks like wood planks. “It’s gorgeous, natural-looking and combines all the beauty of wood with the durability of tile,” says Maxey. “We used it throughout the condo to unify the space.”
After Maxey started looking at the client’s bright, vibrant, colorful artwork, she felt the palette couldn’t stay as muted anymore. Hence the Mid Century Modern orange leather sofas from West Elm and bright green chairs from Joybird, plus the throw pillows in different textures, patterns and shades of gold, orange and green.
The concave lines of the Danish-inspired chairs, she notes, help them look beautiful from all the way around – a key to designing spaces for loft living.
“The table in the living room is very interesting,” notes Maxey. “It was handmade for the client in 1974 and has a signature on it from the artist. She was adamant about including the piece, which has all these hand-painted black-and-white art tiles on the top. I took one look at it and said ‘It’s not really going to go.’”
However, after cutting 6 inches off the bottom and making it look a little distressed, the table ended up being the perfect complement to the sofas.
The dining room table – from Design Within Reach – is a solid piece of mahogany, the chair upholstery a mix of grey velvet and leather and the legs a shiny brass. “The side chairs are leather and the end ones are velvet,” says Maxey. “It’s a nice textural mix that lends depth and texture.”The galley kitchen, meanwhile, has been lightened and brightened, with new, white contemporary cabinetry, quartz countertops mimicking the look of Carrara marble, stainless steel appliances and a velvet green bench seat for a punch of color.The two bathrooms have been updated with contemporary white vanities and vessel sinks and the master bath now features a walk-in shower tiled in Dolomite white marble (the floor is Bianco Carrara marble mosaic, done in a herringbone pattern).In the master bedroom, Homescapes of Houston knocked down a wall between two smaller closets with swing doors to make one large walk-in closet with pocket doors. The closet in the guest bedroom also came out 13 more inches.The client’s artwork throughout personalizes the space and tells the story of a life. There’s a huge bowl of shells from the client’s diving adventures, framed art from her child psychiatry patients and a 16th century wood carving from a monastery that’s been in her family forever.
“Her collection is quite impressive,” says Maxey. “There’s even a framed piece of autographed songs written by John Lennon.” (You can see this black-framed piece of art on the wall in the photo above of two green chairs).
“We’re extremely happy with how the project turned out, and so is the client,” says Maxey. “No expense was spared for her. It was a labor of love and we were excited to do it.”
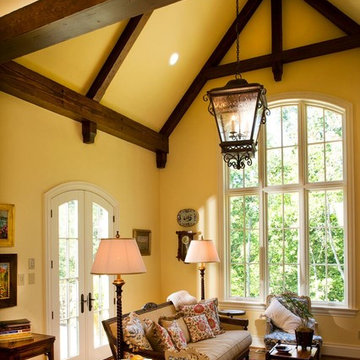
他の地域にある中くらいなトラディショナルスタイルのおしゃれなオープンリビング (黄色い壁、無垢フローリング、標準型暖炉、タイルの暖炉まわり、テレビなし) の写真
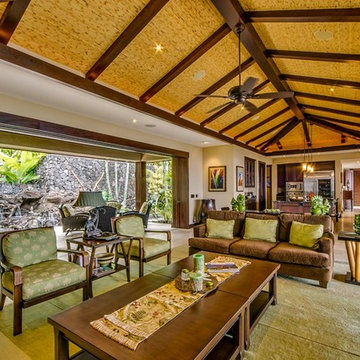
Den / Living room opens up to the kitchen and both side lanais
ハワイにあるラグジュアリーな巨大なトロピカルスタイルのおしゃれなリビング (ベージュの壁、トラバーチンの床、暖炉なし) の写真
ハワイにあるラグジュアリーな巨大なトロピカルスタイルのおしゃれなリビング (ベージュの壁、トラバーチンの床、暖炉なし) の写真
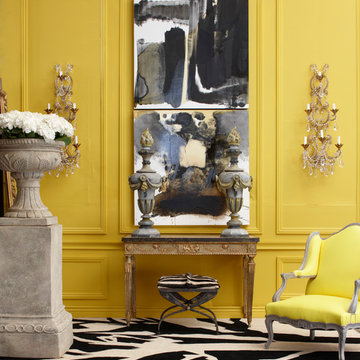
This room was done by Eugene Anthony for the "Antiques in Modern Design" project. This room is reminiscent of a 19th century Paris apartment with a modern twist. The use of the yellow wall color and the vibrant black and white patterned rug brings this room into the 21st century. Used in this room is an 18th century Italian painted and gilt wood console, possibly Roman. On top of the console are a pair of 19th century French painted finials that once adorned the top of a building. The large flower urn on a pedestal brings additional life into this room and gives it a more classic feel. The sconces offset the abstract paintings, providing a contrast between the classic and the modern. The armchair covered in a bright yellow fabric brings this chair from the 19th century to the present.
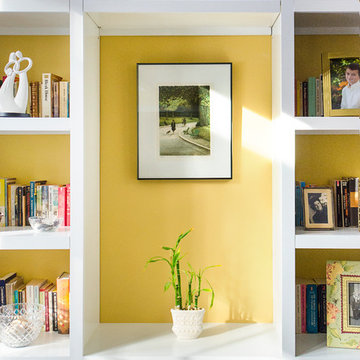
Carolyn Bates
バーリントンにある広いトラディショナルスタイルのおしゃれなLDK (黄色い壁、濃色無垢フローリング、両方向型暖炉、金属の暖炉まわり、テレビなし、茶色い床) の写真
バーリントンにある広いトラディショナルスタイルのおしゃれなLDK (黄色い壁、濃色無垢フローリング、両方向型暖炉、金属の暖炉まわり、テレビなし、茶色い床) の写真
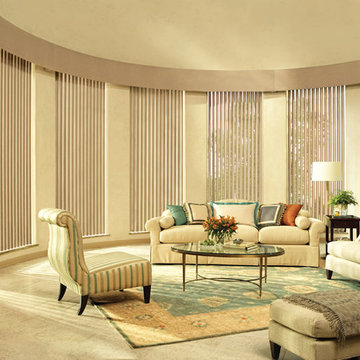
ワシントンD.C.にある高級な広いトラディショナルスタイルのおしゃれなリビング (ベージュの壁、トラバーチンの床、標準型暖炉、石材の暖炉まわり、テレビなし、ベージュの床) の写真
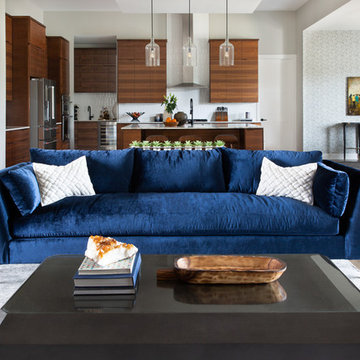
We infused jewel tones and fun art into this Austin home.
Project designed by Sara Barney’s Austin interior design studio BANDD DESIGN. They serve the entire Austin area and its surrounding towns, with an emphasis on Round Rock, Lake Travis, West Lake Hills, and Tarrytown.
For more about BANDD DESIGN, click here: https://bandddesign.com/
To learn more about this project, click here: https://bandddesign.com/austin-artistic-home/
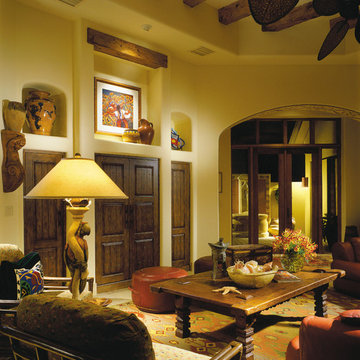
The Sater Design Collection's luxury, Spanish home plan "Sancho" (Plan #6947). saterdesign.com
マイアミにある高級な広い地中海スタイルのおしゃれなオープンリビング (ベージュの壁、暖炉なし、埋込式メディアウォール、カーペット敷き) の写真
マイアミにある高級な広い地中海スタイルのおしゃれなオープンリビング (ベージュの壁、暖炉なし、埋込式メディアウォール、カーペット敷き) の写真
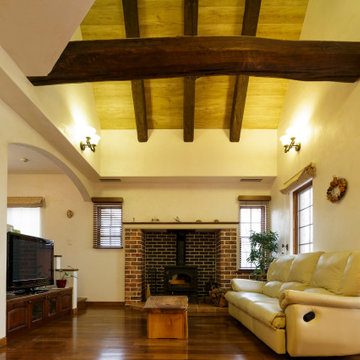
他の地域にある高級な広いトラディショナルスタイルのおしゃれなLDK (白い壁、濃色無垢フローリング、薪ストーブ、レンガの暖炉まわり、据え置き型テレビ、茶色い床、表し梁) の写真

This is the side view from inside this apartment complex in San Diego of our glass overhead doors being used for living room divisions.
The modern touch and look of these doors is extremely versatile.
Sarah F.

Sorgfältig ausgewählte Materialien wie die heimische Eiche, Lehmputz an den Wänden sowie eine Holzakustikdecke prägen dieses Interior. Hier wurde nichts dem Zufall überlassen, sondern alles integriert sich harmonisch. Die hochwirksame Akustikdecke von Lignotrend sowie die hochwertige Beleuchtung von Erco tragen zum guten Raumgefühl bei. Was halten Sie von dem Tunnelkamin? Er verbindet das Esszimmer mit dem Wohnzimmer.

Aménagement d'une bibliothèque sur mesure dans la pièce principale.
photo@Karine Perez
http://www.karineperez.com

This is another favorite home redesign project.
Throughout my career, I've worked with some hefty budgets on a number of high-end projects. You can visit Paris Kitchens and Somerset Kitchens, companies that I have worked for previously, to get an idea of what I mean. I could start name dropping here, but I won’t, because that's not what this project is about. This project is about a small budget and a happy homeowner.
This was one of the first projects with a custom interior design at a fraction of a regular budget. I could use the term “value engineering” to describe it, because this particular interior was heavily value engineered.
The result: a sophisticated interior that looks so much more expensive than it is. And one ecstatic homeowner. Mission impossible accomplished.
P.S. Don’t ask me how much it cost, I promised the homeowner that their impressive budget will remain confidential.
In any case, no one would believe me even if I spilled the beans.
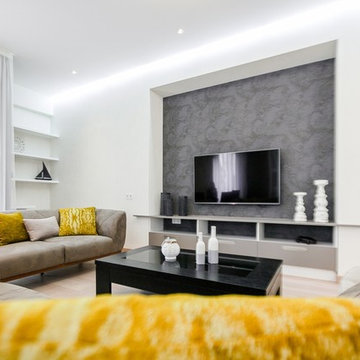
The house is spacious and the interior was designed in a manner, which kept this aspect highlighted: the entrance corridor leads to the large open area, uniting the kitchen, the living room and the dining room; The guest room wall, concealing the wardrobe, has two large incisions, making the wardrobe still part of the bedroom. Compelling design choice was also made for the master bedroom, where two sinks are not shying away from eye, but are rather put on display, as integral element of the bedroom.
CREDITS
Project Leader: Beka Pkhakadze
Copywriter: Mika Motskobili
Photos: Beka Pkhakadze
Location: Tbilisi / Georgia
Type: Residential Interior
Site: 210 sq.m.
Year: 2014
Status: Complete
黄色いリビングダイニングの写真
3




