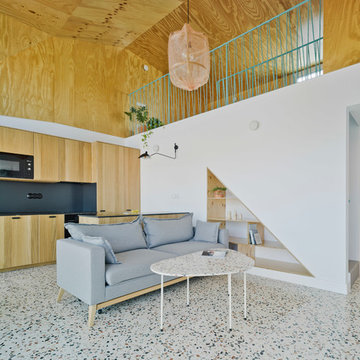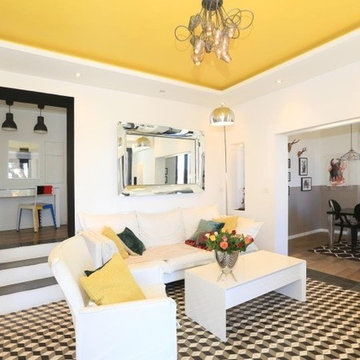絞り込み:
資材コスト
並び替え:今日の人気順
写真 1〜13 枚目(全 13 枚)
1/4

Probably our favorite Home Theater System. This system makes going to the movies as easy as going downstairs. Based around Sony’s 4K Projector, this system looks incredible and has awesome sound. A Stewart Filmscreen provides the best canvas for our picture to be viewed. Eight speakers by B&W (including a subwoofer) are built into the walls or ceiling. All of the Equipment is hidden behind the screen-wall in a nice rack – out of the way and more importantly – out of view.
Using the simple remote or your mobile device (tablet or phone) you can easily control the system and watch your favorite movie or channel. The system also has streaming service available along with the Kaleidescape System.
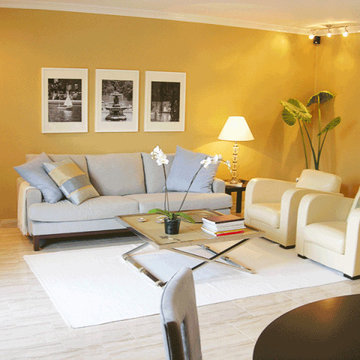
Another view into the cosy yet clean living area from the dining nook. The large coffee table has shiny aluminium legs with a faux shagreen ochre coloured top. The tailored sofa is covered in a pale blue linen with cushions in complimentary colours. Framed photographs of Central Park in NYC sit happily on the wall to remind the owners of their other home. Art Deco style club chairs are covered in a cream leather. The walls are painted in a rich mustard which exudes the warmth that is all around in this region of Spain.
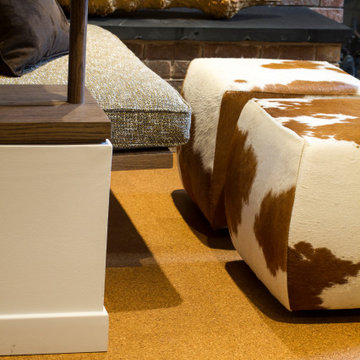
Detail of Flooring with inset carpet tile by Flor and millwork display shelves with built in bench beyond
ニューヨークにある高級な中くらいなモダンスタイルのおしゃれなLDK (ライブラリー、白い壁、カーペット敷き、標準型暖炉、レンガの暖炉まわり、マルチカラーの床) の写真
ニューヨークにある高級な中くらいなモダンスタイルのおしゃれなLDK (ライブラリー、白い壁、カーペット敷き、標準型暖炉、レンガの暖炉まわり、マルチカラーの床) の写真
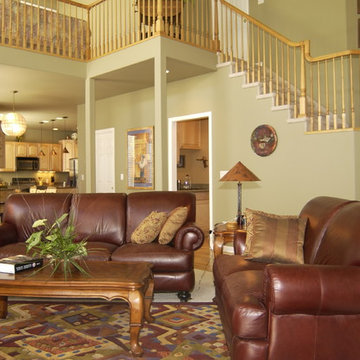
Great room with 35 foot ceiling height, leather furniture, wooden accent tables, copper lamp shades and contemporary art. Photo by Patty Fandel.
デンバーにあるお手頃価格の広いトランジショナルスタイルのおしゃれなLDK (緑の壁、カーペット敷き、標準型暖炉、石材の暖炉まわり、内蔵型テレビ、マルチカラーの床) の写真
デンバーにあるお手頃価格の広いトランジショナルスタイルのおしゃれなLDK (緑の壁、カーペット敷き、標準型暖炉、石材の暖炉まわり、内蔵型テレビ、マルチカラーの床) の写真
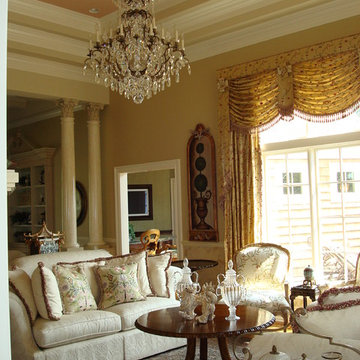
Crystal, Columns & Silk fabric all add to the luxury of this living room that is reminiscent of years gone by
ブリッジポートにあるラグジュアリーな広いトラディショナルスタイルのおしゃれなリビング (ベージュの壁、カーペット敷き、マルチカラーの床) の写真
ブリッジポートにあるラグジュアリーな広いトラディショナルスタイルのおしゃれなリビング (ベージュの壁、カーペット敷き、マルチカラーの床) の写真
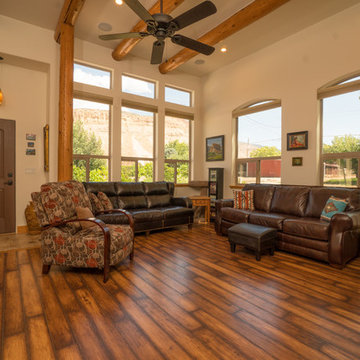
The transom windows in the living room add to the views of this southwest style home built by Keystone Custom Builders.
The support post and timber rafters help draw the attention to the high ceilings.
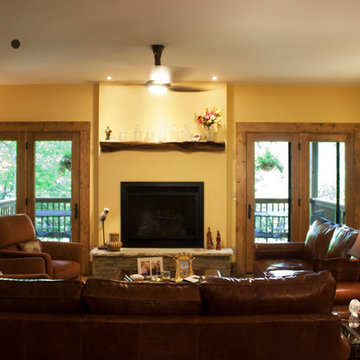
The living area also features a large fireplace framed by mountain views along the back porch wall.
Rowan Parris, Rainsparrow Photography
シャーロットにある巨大なラスティックスタイルのおしゃれなLDK (ベージュの壁、濃色無垢フローリング、標準型暖炉、漆喰の暖炉まわり、据え置き型テレビ、マルチカラーの床) の写真
シャーロットにある巨大なラスティックスタイルのおしゃれなLDK (ベージュの壁、濃色無垢フローリング、標準型暖炉、漆喰の暖炉まわり、据え置き型テレビ、マルチカラーの床) の写真
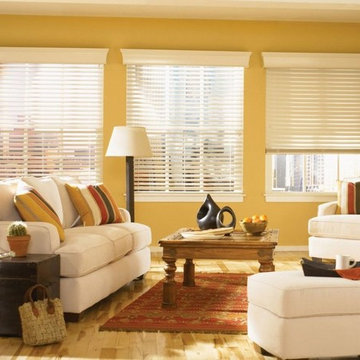
Blind Cleaning Services® offers ultrasonic blind cleaning, blind repair, on-site drapery cleaning, as well as custom window treatments. We are proud to be one of just three Certified Fabricare Specialists in Michigan. We are also Hunter Certified Installers. Free Estimates! 800.470.9059
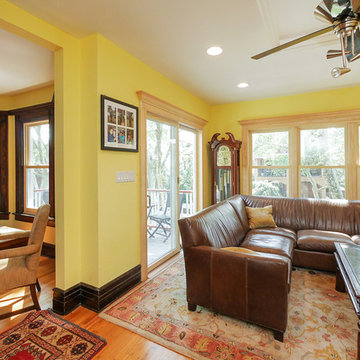
All new windows and sliding glass patio door we installed in this welcoming Brooklyn home. This great space was open to both an additional sitting area, kitchen and dining room, and all the new windows and door let in tons of light.
Windows and Door from Renewal by Andersen Long Island
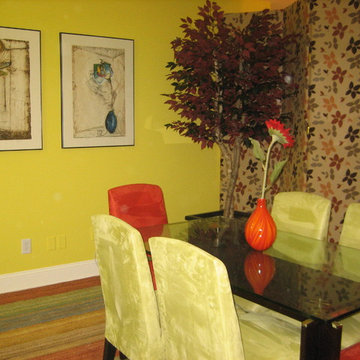
This was a very long basement...too long for one function. By adding a screen, we gave it two distinct functions. The homeowner has amazing art and that became our inspiration for colors
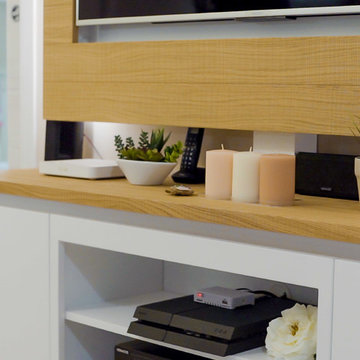
Rubrica PROGETTI CONCLUSI
ボローニャにある高級な小さなコンテンポラリースタイルのおしゃれなオープンリビング (ベージュの壁、セラミックタイルの床、埋込式メディアウォール、マルチカラーの床) の写真
ボローニャにある高級な小さなコンテンポラリースタイルのおしゃれなオープンリビング (ベージュの壁、セラミックタイルの床、埋込式メディアウォール、マルチカラーの床) の写真
黄色いリビングダイニング (マルチカラーの床) の写真
1




