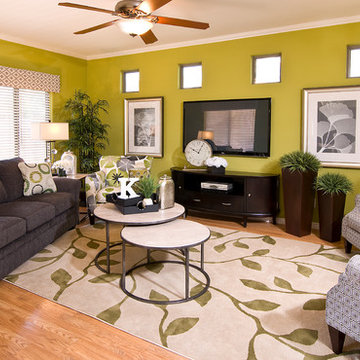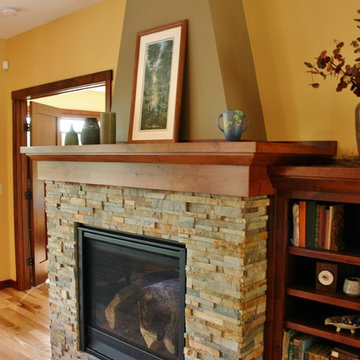絞り込み:
資材コスト
並び替え:今日の人気順
写真 1〜20 枚目(全 393 枚)
1/4

John Ellis for Country Living
ロサンゼルスにあるラグジュアリーな巨大なカントリー風のおしゃれなオープンリビング (白い壁、淡色無垢フローリング、壁掛け型テレビ、茶色い床、青いソファ) の写真
ロサンゼルスにあるラグジュアリーな巨大なカントリー風のおしゃれなオープンリビング (白い壁、淡色無垢フローリング、壁掛け型テレビ、茶色い床、青いソファ) の写真

This entry/living room features maple wood flooring, Hubbardton Forge pendant lighting, and a Tansu Chest. A monochromatic color scheme of greens with warm wood give the space a tranquil feeling.
Photo by: Tom Queally
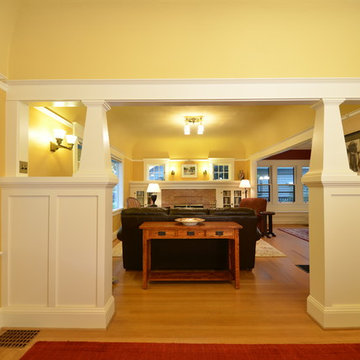
Photo: Eckert & Eckert Photography
ポートランドにある中くらいなトラディショナルスタイルのおしゃれなLDK (黄色い壁、淡色無垢フローリング、標準型暖炉、レンガの暖炉まわり) の写真
ポートランドにある中くらいなトラディショナルスタイルのおしゃれなLDK (黄色い壁、淡色無垢フローリング、標準型暖炉、レンガの暖炉まわり) の写真

The living room features floor to ceiling windows with big views of the Cascades from Mt. Bachelor to Mt. Jefferson through the tops of tall pines and carved-out view corridors. The open feel is accentuated with steel I-beams supporting glulam beams, allowing the roof to float over clerestory windows on three sides.
The massive stone fireplace acts as an anchor for the floating glulam treads accessing the lower floor. A steel channel hearth, mantel, and handrail all tie in together at the bottom of the stairs with the family room fireplace. A spiral duct flue allows the fireplace to stop short of the tongue and groove ceiling creating a tension and adding to the lightness of the roof plane.

ワシントンD.C.にある高級な中くらいなミッドセンチュリースタイルのおしゃれなオープンリビング (白い壁、淡色無垢フローリング、標準型暖炉、石材の暖炉まわり、埋込式メディアウォール、三角天井) の写真

Adam Rouse
サンフランシスコにある小さなモダンスタイルのおしゃれなオープンリビング (白い壁、淡色無垢フローリング、暖炉なし、テレビなし、ベージュの床) の写真
サンフランシスコにある小さなモダンスタイルのおしゃれなオープンリビング (白い壁、淡色無垢フローリング、暖炉なし、テレビなし、ベージュの床) の写真
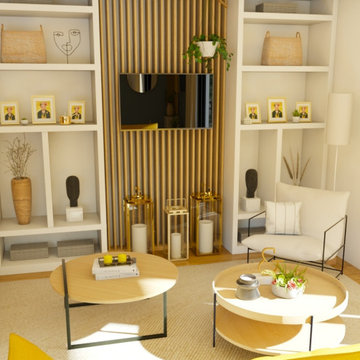
Le coaching concernait la pièce de vie, composée de l'entrée, d'une partie salle à manger et d'une partie salon.
Après un 1er rendez-vous d'1h30 (qui correspond à la formule "RDV coaching déco" que vous pouvez réservez directement sur le site), au cours duquel la cliente m'a expliqué ses envies elle a reçu un compte-rendu illustré, reprenant la palette de couleurs choisies, et les solutions de décoration et d'aménagement.
La cliente a souhaité compléter la formule conseils par des 3D afin de bien visualiser la future pièce, et ce sont les visuels que vous allez découvrir dans les prochains jours !
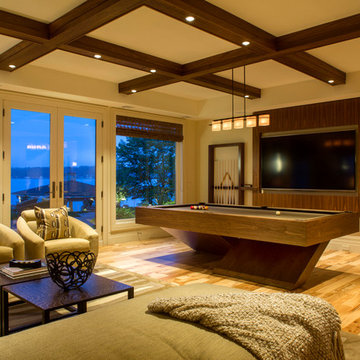
マイアミにある広いトランジショナルスタイルのおしゃれなオープンリビング (ゲームルーム、ベージュの壁、淡色無垢フローリング、暖炉なし、埋込式メディアウォール) の写真

吹抜けよりリビングダイニングを見下ろせるようにもなっています。中心の円筒はソーラーダクトです。
京都にあるラグジュアリーな中くらいな和風のおしゃれなLDK (ベージュの壁、淡色無垢フローリング) の写真
京都にあるラグジュアリーな中くらいな和風のおしゃれなLDK (ベージュの壁、淡色無垢フローリング) の写真
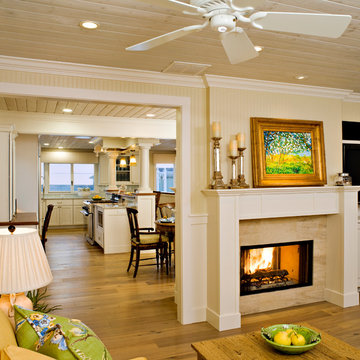
John Durant Photography
Chereskin Architecture
ロサンゼルスにある中くらいなビーチスタイルのおしゃれなLDK (黄色い壁、淡色無垢フローリング、両方向型暖炉、石材の暖炉まわり、壁掛け型テレビ) の写真
ロサンゼルスにある中くらいなビーチスタイルのおしゃれなLDK (黄色い壁、淡色無垢フローリング、両方向型暖炉、石材の暖炉まわり、壁掛け型テレビ) の写真

Sorgfältig ausgewählte Materialien wie die heimische Eiche, Lehmputz an den Wänden sowie eine Holzakustikdecke prägen dieses Interior. Hier wurde nichts dem Zufall überlassen, sondern alles integriert sich harmonisch. Die hochwirksame Akustikdecke von Lignotrend sowie die hochwertige Beleuchtung von Erco tragen zum guten Raumgefühl bei. Was halten Sie von dem Tunnelkamin? Er verbindet das Esszimmer mit dem Wohnzimmer.
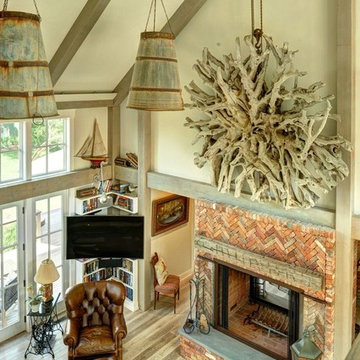
Living Room Fireplace
Chris Foster Photography
バーリントンにある広いカントリー風のおしゃれなLDK (ベージュの壁、淡色無垢フローリング、両方向型暖炉、レンガの暖炉まわり、壁掛け型テレビ) の写真
バーリントンにある広いカントリー風のおしゃれなLDK (ベージュの壁、淡色無垢フローリング、両方向型暖炉、レンガの暖炉まわり、壁掛け型テレビ) の写真

This newly built Old Mission style home gave little in concessions in regards to historical accuracies. To create a usable space for the family, Obelisk Home provided finish work and furnishings but in needed to keep with the feeling of the home. The coffee tables bunched together allow flexibility and hard surfaces for the girls to play games on. New paint in historical sage, window treatments in crushed velvet with hand-forged rods, leather swivel chairs to allow “bird watching” and conversation, clean lined sofa, rug and classic carved chairs in a heavy tapestry to bring out the love of the American Indian style and tradition.
Original Artwork by Jane Troup
Photos by Jeremy Mason McGraw

バンクーバーにあるラグジュアリーな広いコンテンポラリースタイルのおしゃれなLDK (白い壁、淡色無垢フローリング、横長型暖炉、タイルの暖炉まわり、埋込式メディアウォール、ベージュの床) の写真

シアトルにある高級な中くらいなラスティックスタイルのおしゃれなLDK (ライブラリー、薪ストーブ、金属の暖炉まわり、茶色い壁、淡色無垢フローリング、ベージュの床、窓際ベンチ) の写真

Klopf Architecture and Outer space Landscape Architects designed a new warm, modern, open, indoor-outdoor home in Los Altos, California. Inspired by mid-century modern homes but looking for something completely new and custom, the owners, a couple with two children, bought an older ranch style home with the intention of replacing it.
Created on a grid, the house is designed to be at rest with differentiated spaces for activities; living, playing, cooking, dining and a piano space. The low-sloping gable roof over the great room brings a grand feeling to the space. The clerestory windows at the high sloping roof make the grand space light and airy.
Upon entering the house, an open atrium entry in the middle of the house provides light and nature to the great room. The Heath tile wall at the back of the atrium blocks direct view of the rear yard from the entry door for privacy.
The bedrooms, bathrooms, play room and the sitting room are under flat wing-like roofs that balance on either side of the low sloping gable roof of the main space. Large sliding glass panels and pocketing glass doors foster openness to the front and back yards. In the front there is a fenced-in play space connected to the play room, creating an indoor-outdoor play space that could change in use over the years. The play room can also be closed off from the great room with a large pocketing door. In the rear, everything opens up to a deck overlooking a pool where the family can come together outdoors.
Wood siding travels from exterior to interior, accentuating the indoor-outdoor nature of the house. Where the exterior siding doesn’t come inside, a palette of white oak floors, white walls, walnut cabinetry, and dark window frames ties all the spaces together to create a uniform feeling and flow throughout the house. The custom cabinetry matches the minimal joinery of the rest of the house, a trim-less, minimal appearance. Wood siding was mitered in the corners, including where siding meets the interior drywall. Wall materials were held up off the floor with a minimal reveal. This tight detailing gives a sense of cleanliness to the house.
The garage door of the house is completely flush and of the same material as the garage wall, de-emphasizing the garage door and making the street presentation of the house kinder to the neighborhood.
The house is akin to a custom, modern-day Eichler home in many ways. Inspired by mid-century modern homes with today’s materials, approaches, standards, and technologies. The goals were to create an indoor-outdoor home that was energy-efficient, light and flexible for young children to grow. This 3,000 square foot, 3 bedroom, 2.5 bathroom new house is located in Los Altos in the heart of the Silicon Valley.
Klopf Architecture Project Team: John Klopf, AIA, and Chuang-Ming Liu
Landscape Architect: Outer space Landscape Architects
Structural Engineer: ZFA Structural Engineers
Staging: Da Lusso Design
Photography ©2018 Mariko Reed
Location: Los Altos, CA
Year completed: 2017
黄色いリビングダイニング (淡色無垢フローリング) の写真
1




