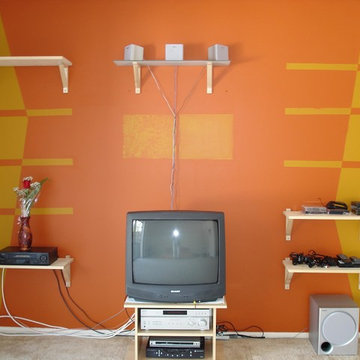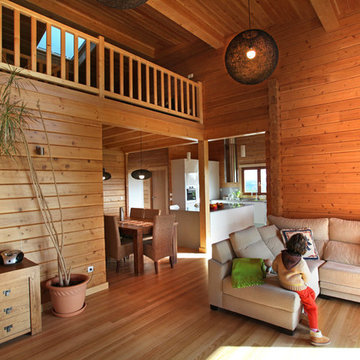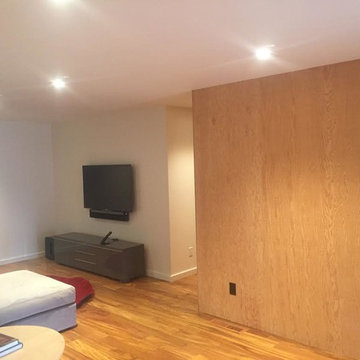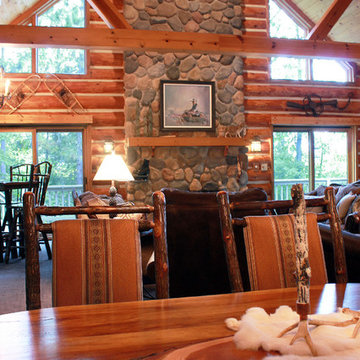絞り込み:
資材コスト
並び替え:今日の人気順
写真 121〜140 枚目(全 143 枚)
1/3
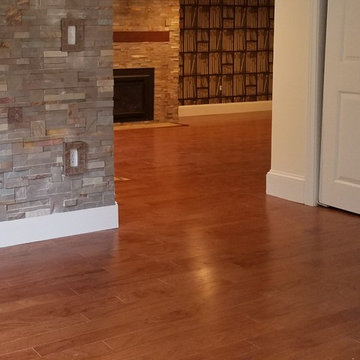
中くらいなトラディショナルスタイルのおしゃれなリビング (マルチカラーの壁、淡色無垢フローリング、標準型暖炉、石材の暖炉まわり、テレビなし、茶色い床) の写真
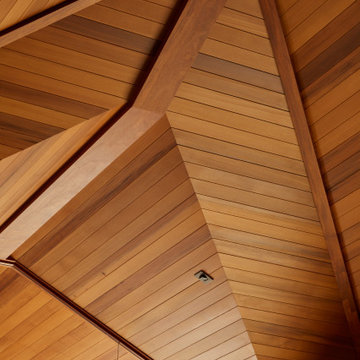
Great Room Ceiling
ハワイにあるラグジュアリーな巨大なコンテンポラリースタイルのおしゃれなLDK (マルチカラーの壁、ライムストーンの床、埋込式メディアウォール、マルチカラーの床、三角天井) の写真
ハワイにあるラグジュアリーな巨大なコンテンポラリースタイルのおしゃれなLDK (マルチカラーの壁、ライムストーンの床、埋込式メディアウォール、マルチカラーの床、三角天井) の写真
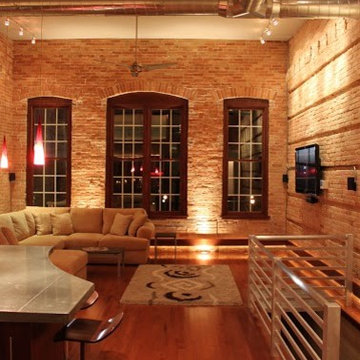
他の地域にある中くらいなコンテンポラリースタイルのおしゃれなLDK (マルチカラーの壁、無垢フローリング、壁掛け型テレビ) の写真
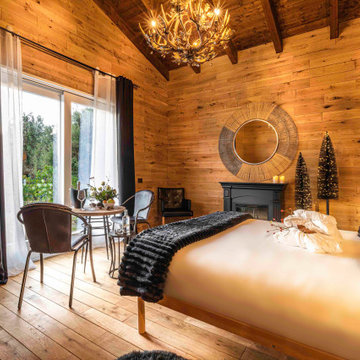
Baita Maore – Luxury Rooms & Spa
Una straordinaria struttura ricettiva che si trova a Laconi. Costituita da 2 copri separati. Uno con 5 magnifiche suite di diverse categorie, Spa e area ristoro. L’altro è con 2 suite che a loro interno hanno una loro Spa privata, un soggiorno con cammino centrale e area bar. La struttura ha inoltre una piscina riscaldata al coperto che destate diventa all’aperto. Lo stile della struttura è quello di una Baita, dove il legno domina
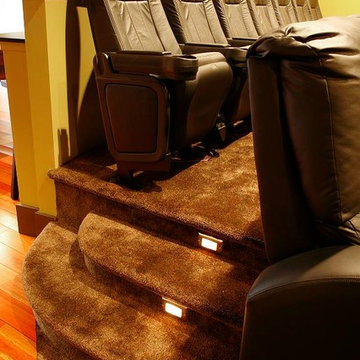
Multipurpose Media Room
Designed By:
Tony Smythe
Built By:
Hauge Construction Ltd.
Photographed By:
Dave Aharonian, Charla Huber, Vinnie Bobarino
バンクーバーにある高級な広いコンテンポラリースタイルのおしゃれな独立型シアタールーム (マルチカラーの壁、カーペット敷き、プロジェクタースクリーン、茶色い床) の写真
バンクーバーにある高級な広いコンテンポラリースタイルのおしゃれな独立型シアタールーム (マルチカラーの壁、カーペット敷き、プロジェクタースクリーン、茶色い床) の写真
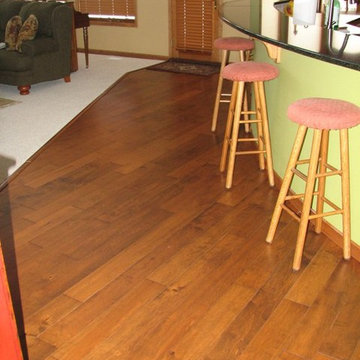
Engineered Maple Hardwood Flooring installed in a Spirit Lake Condo.
他の地域にあるお手頃価格の中くらいなおしゃれなオープンリビング (マルチカラーの壁、無垢フローリング) の写真
他の地域にあるお手頃価格の中くらいなおしゃれなオープンリビング (マルチカラーの壁、無垢フローリング) の写真

Interior of the tiny house and cabin. A Ships ladder is used to access the sleeping loft. There is a small kitchenette with fold-down dining table. The rear door goes out onto a screened porch for year-round use of the space.
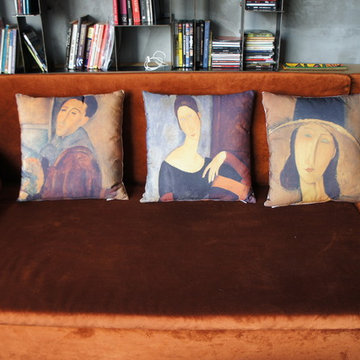
Orkun Indere
ロンドンにある高級な広いモダンスタイルのおしゃれなLDK (ライブラリー、マルチカラーの壁、ラミネートの床、据え置き型テレビ) の写真
ロンドンにある高級な広いモダンスタイルのおしゃれなLDK (ライブラリー、マルチカラーの壁、ラミネートの床、据え置き型テレビ) の写真
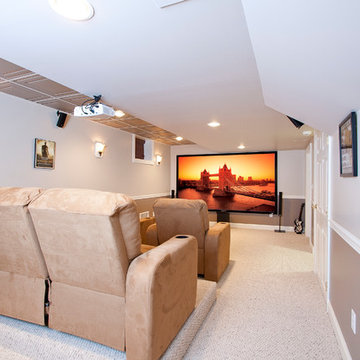
ニューアークにある中くらいなトラディショナルスタイルのおしゃれな独立型シアタールーム (マルチカラーの壁、カーペット敷き、プロジェクタースクリーン、ベージュの床) の写真
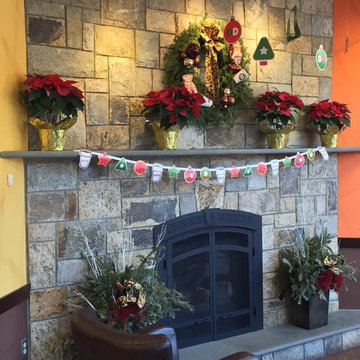
This beautiful custom cut fireplace is made with Woodside natural stone veneer from the Quarry Mill. The stone has been cut on all four sides by the mason on site.Woodside is a castle rock style natural thin stone veneer that consists of several rectangular sizes with squared and random edges. The stone is a natural granite with a beautiful weathered finish. From almost peachy beiges with subtle marbling to much darker browns, Woodside offers versatility to blend with your homes decor. Woodside is a great choice when creating a staggered layout that still looks natural. The individual pieces of thin stone veneer range in height from 4″-12″. Due to the larger sizes of the pieces this stone works great on large scale exterior projects. Castle rock style stones like Woodside are almost always installed with a mortar joint between the pieces of stone.
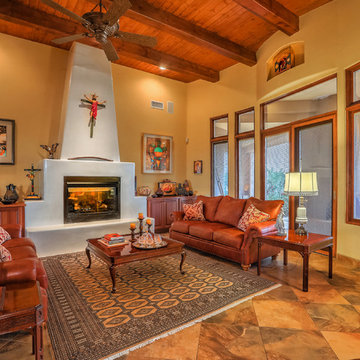
The fabulous Southwestern style fireplace, decor style and colors and arrangement of the seating areas lend an inviting warmth to the main living room of the house. This living area is perfectly designed for family conversations and celebrations and is great for entertaining as well. Photo by StyleTours ABQ.
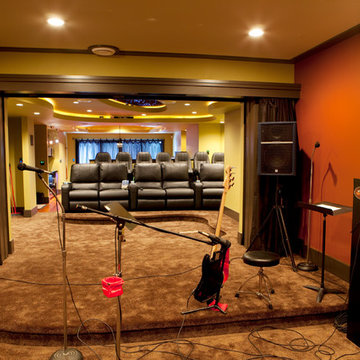
Multipurpose Media Room
Designed By:
Tony Smythe
Built By:
Hauge Construction Ltd.
Photographed By:
Dave Aharonian, Charla Huber, Vinnie Bobarino
バンクーバーにある高級な広いコンテンポラリースタイルのおしゃれな独立型シアタールーム (マルチカラーの壁、カーペット敷き、プロジェクタースクリーン、茶色い床) の写真
バンクーバーにある高級な広いコンテンポラリースタイルのおしゃれな独立型シアタールーム (マルチカラーの壁、カーペット敷き、プロジェクタースクリーン、茶色い床) の写真
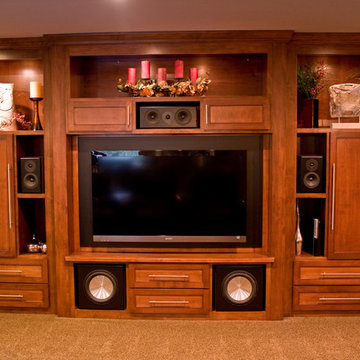
A combination home theater and cigar smoking room. This room features a walk-up bar with a kegerator and beverage cooler, built-in cigar humidor, integral exhaust fan, and a secret storage area in addition to the home theater.
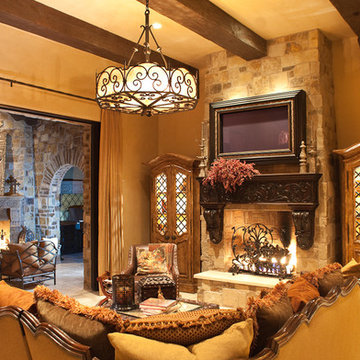
World Renowned Architecture Firm Fratantoni Design created this beautiful home! They design home plans for families all over the world in any size and style. They also have in-house Interior Designer Firm Fratantoni Interior Designers and world class Luxury Home Building Firm Fratantoni Luxury Estates! Hire one or all three companies to design and build and or remodel your home!
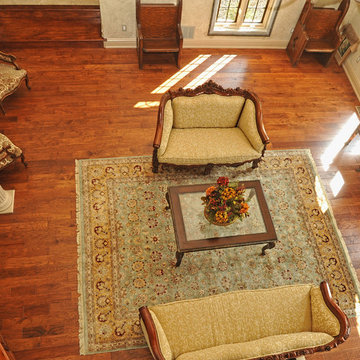
Library with hand scraped floor.
McLusky Kitchens & Baths
photo by:Ruppersberger Photography
他の地域にある広いトラディショナルスタイルのおしゃれなオープンリビング (ライブラリー、マルチカラーの壁、無垢フローリング) の写真
他の地域にある広いトラディショナルスタイルのおしゃれなオープンリビング (ライブラリー、マルチカラーの壁、無垢フローリング) の写真
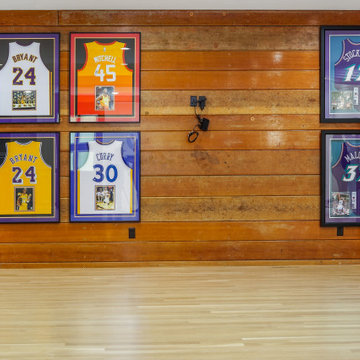
ソルトレイクシティにあるラグジュアリーな巨大なおしゃれなオープンシアタールーム (マルチカラーの壁、淡色無垢フローリング、プロジェクタースクリーン、茶色い床) の写真
木目調のリビング・居間 (マルチカラーの壁) の写真
7




