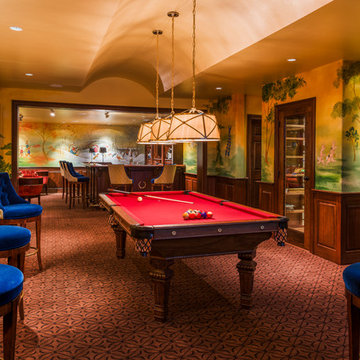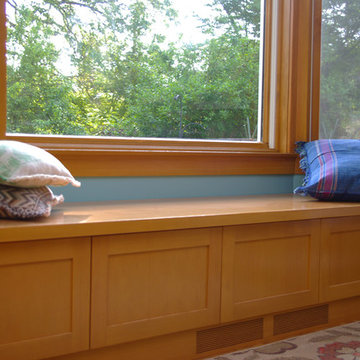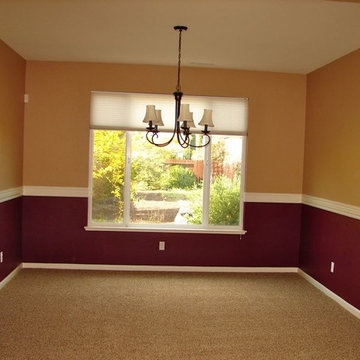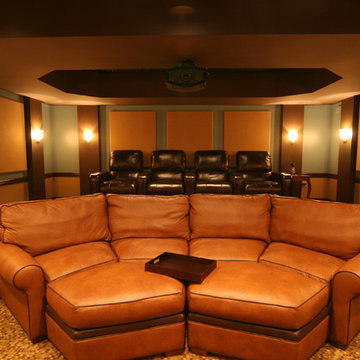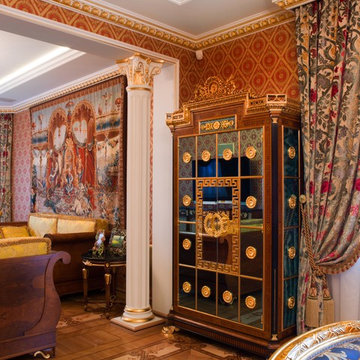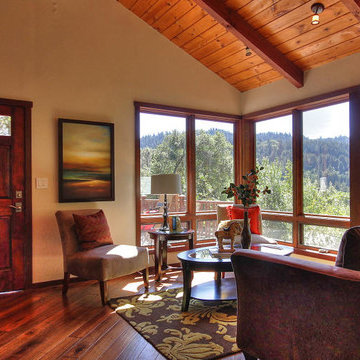絞り込み:
資材コスト
並び替え:今日の人気順
写真 1〜20 枚目(全 31 枚)
1/4
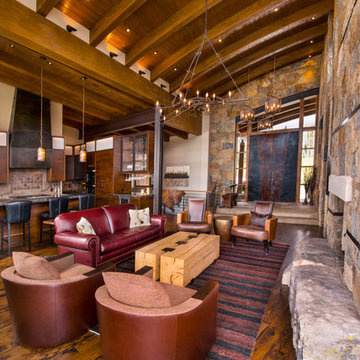
Ric Stovall
デンバーにあるラグジュアリーな広いトラディショナルスタイルのおしゃれなLDK (マルチカラーの壁、無垢フローリング、標準型暖炉、石材の暖炉まわり、壁掛け型テレビ、茶色い床) の写真
デンバーにあるラグジュアリーな広いトラディショナルスタイルのおしゃれなLDK (マルチカラーの壁、無垢フローリング、標準型暖炉、石材の暖炉まわり、壁掛け型テレビ、茶色い床) の写真
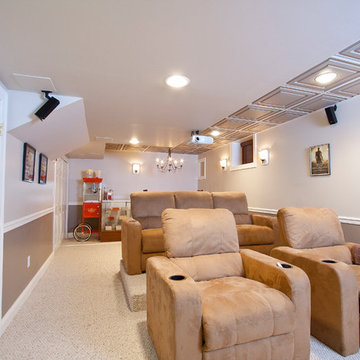
ニューアークにある中くらいなトラディショナルスタイルのおしゃれな独立型シアタールーム (マルチカラーの壁、カーペット敷き、プロジェクタースクリーン、ベージュの床) の写真
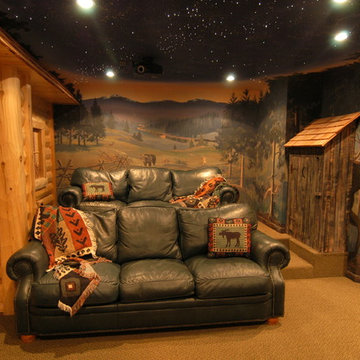
Log home theater
Mitch Ward
デトロイトにある広いトラディショナルスタイルのおしゃれな独立型シアタールーム (カーペット敷き、プロジェクタースクリーン、マルチカラーの壁) の写真
デトロイトにある広いトラディショナルスタイルのおしゃれな独立型シアタールーム (カーペット敷き、プロジェクタースクリーン、マルチカラーの壁) の写真
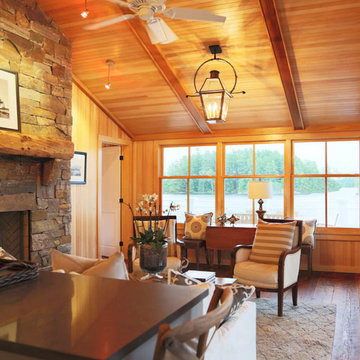
トロントにある低価格の小さなトラディショナルスタイルのおしゃれなリビング (標準型暖炉、石材の暖炉まわり、マルチカラーの壁、濃色無垢フローリング、テレビなし) の写真
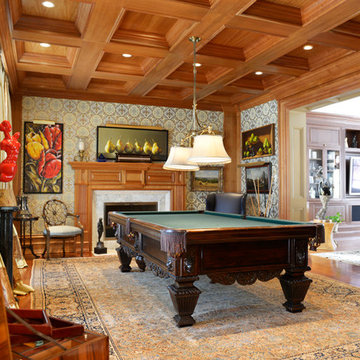
This space was originally a living room in a center hall colonial and was transformed into a billiard room so that the space would be functional and beautiful. The family room is next to it for TV viewing and conversation. The wood coffered ceilings add warmth and elegance to the room.
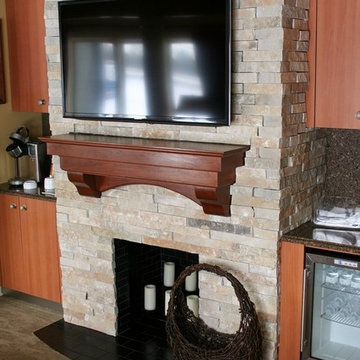
This classic fireplace is made with custom natural thin stone veneer from the Quarry Mill.
他の地域にあるお手頃価格のトラディショナルスタイルのおしゃれなオープンリビング (標準型暖炉、石材の暖炉まわり、壁掛け型テレビ、マルチカラーの壁、茶色い床) の写真
他の地域にあるお手頃価格のトラディショナルスタイルのおしゃれなオープンリビング (標準型暖炉、石材の暖炉まわり、壁掛け型テレビ、マルチカラーの壁、茶色い床) の写真
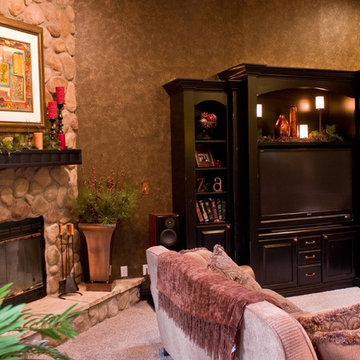
デンバーにあるお手頃価格の中くらいなトラディショナルスタイルのおしゃれなオープンリビング (マルチカラーの壁、カーペット敷き、コーナー設置型暖炉、石材の暖炉まわり、埋込式メディアウォール、ベージュの床) の写真
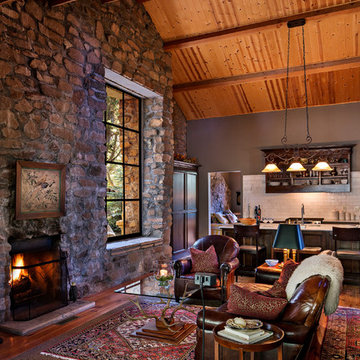
For this residence, the stone came from excavating for the foundation and septic system and clearly reads as structural, not as a veneer. Attention to southern and northern exposures and resulting site preservation and energy requirements determined design choices. On southern exposures, heavily insulated wooden walls mitigate summer heat gain; the stone wall mass on the northern exposure slowly releases cooling during daytime hours. All exposed posts and beams are structural; exposed joist tails reveal the simple stick-framing and durability.
Ultimately, the symbiosis of stone, wood, and steel reflects a structure rooted to its site.
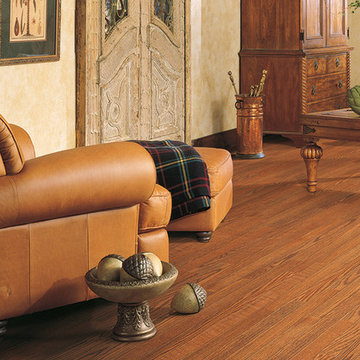
Wood look with the benefits of Laminate flooring.
シカゴにあるお手頃価格のトラディショナルスタイルのおしゃれなリビング (マルチカラーの壁、ラミネートの床) の写真
シカゴにあるお手頃価格のトラディショナルスタイルのおしゃれなリビング (マルチカラーの壁、ラミネートの床) の写真
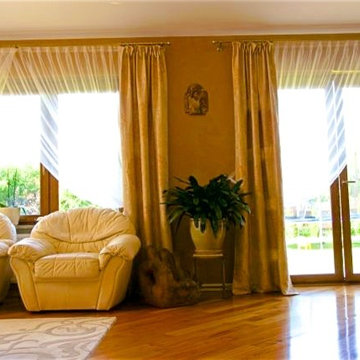
This beautiful mansion in Poland has been fully renovated to the highest of standards. Client led design and meticulously chosen finishing materials made this design and build project a dream come true. From granite drive way, through exotic timber flooring, marble stairs, hand crafted intricate iron balustrades, bespoke joinery, to polished plaster on walls and gold plated chandeliers. Everything custom made with highest attention to detail.
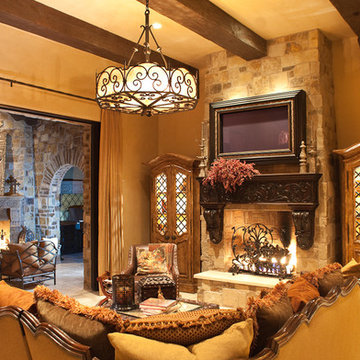
World Renowned Architecture Firm Fratantoni Design created this beautiful home! They design home plans for families all over the world in any size and style. They also have in-house Interior Designer Firm Fratantoni Interior Designers and world class Luxury Home Building Firm Fratantoni Luxury Estates! Hire one or all three companies to design and build and or remodel your home!
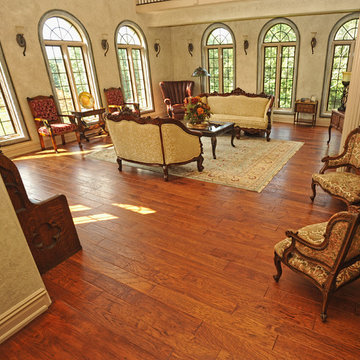
Library with hand scraped floor.
McLusky Kitchens & Baths
photo by:Ruppersberger Photography
他の地域にある広いトラディショナルスタイルのおしゃれなオープンリビング (ライブラリー、無垢フローリング、マルチカラーの壁) の写真
他の地域にある広いトラディショナルスタイルのおしゃれなオープンリビング (ライブラリー、無垢フローリング、マルチカラーの壁) の写真
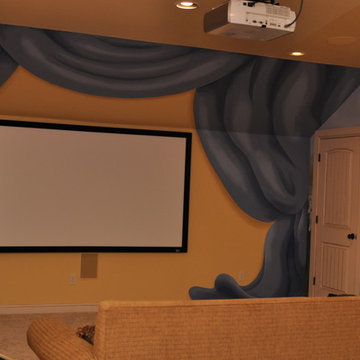
This is a custom home theater that was done in a kids playroom and had someone do all the painting around the screen and all over the room. Looks nice, doesn't it?
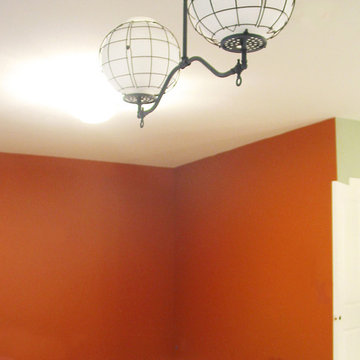
The "right" Terra Cotta" was priority for this family! Living Room Alcove - Audubon Russet, BM HC-51. Trim - Roman Column, SW 7562, Closet Wall - Cascade Green, SW 0066, Ceiling - Ivory Lace, SW 7013. New-Construction - Color & Lighting, Issaquah, WA. Belltown Design. Photography by Paula McHugh
木目調のトラディショナルスタイルのリビング・居間 (マルチカラーの壁) の写真
1




