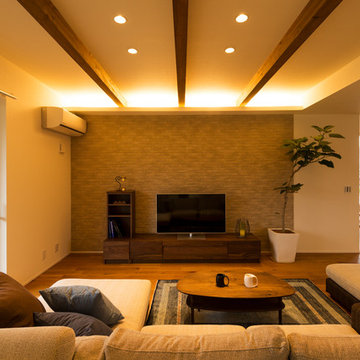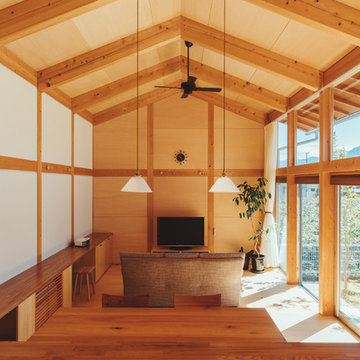絞り込み:
資材コスト
並び替え:今日の人気順
写真 1〜9 枚目(全 9 枚)
1/4

The owners requested a Private Resort that catered to their love for entertaining friends and family, a place where 2 people would feel just as comfortable as 42. Located on the western edge of a Wisconsin lake, the site provides a range of natural ecosystems from forest to prairie to water, allowing the building to have a more complex relationship with the lake - not merely creating large unencumbered views in that direction. The gently sloping site to the lake is atypical in many ways to most lakeside lots - as its main trajectory is not directly to the lake views - allowing for focus to be pushed in other directions such as a courtyard and into a nearby forest.
The biggest challenge was accommodating the large scale gathering spaces, while not overwhelming the natural setting with a single massive structure. Our solution was found in breaking down the scale of the project into digestible pieces and organizing them in a Camp-like collection of elements:
- Main Lodge: Providing the proper entry to the Camp and a Mess Hall
- Bunk House: A communal sleeping area and social space.
- Party Barn: An entertainment facility that opens directly on to a swimming pool & outdoor room.
- Guest Cottages: A series of smaller guest quarters.
- Private Quarters: The owners private space that directly links to the Main Lodge.
These elements are joined by a series green roof connectors, that merge with the landscape and allow the out buildings to retain their own identity. This Camp feel was further magnified through the materiality - specifically the use of Doug Fir, creating a modern Northwoods setting that is warm and inviting. The use of local limestone and poured concrete walls ground the buildings to the sloping site and serve as a cradle for the wood volumes that rest gently on them. The connections between these materials provided an opportunity to add a delicate reading to the spaces and re-enforce the camp aesthetic.
The oscillation between large communal spaces and private, intimate zones is explored on the interior and in the outdoor rooms. From the large courtyard to the private balcony - accommodating a variety of opportunities to engage the landscape was at the heart of the concept.
Overview
Chenequa, WI
Size
Total Finished Area: 9,543 sf
Completion Date
May 2013
Services
Architecture, Landscape Architecture, Interior Design
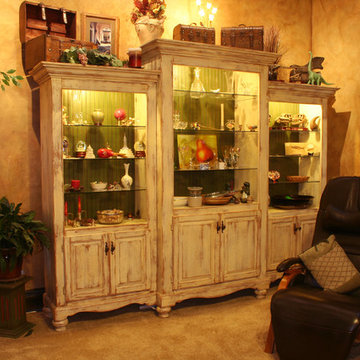
Distressed Oak with a worn old world paint finish. Distressed wainscoting in olive, glass shelves and interior lighting finish it off. Photography by Jeff Dunn, owner.
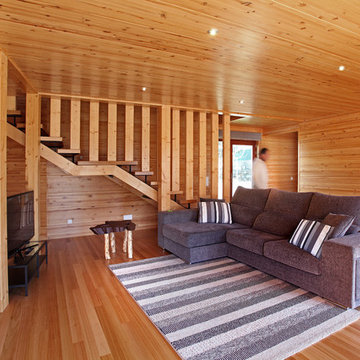
© Rusticasa
他の地域にある中くらいなモダンスタイルのおしゃれなLDK (マルチカラーの壁、無垢フローリング、両方向型暖炉、漆喰の暖炉まわり、据え置き型テレビ、マルチカラーの床) の写真
他の地域にある中くらいなモダンスタイルのおしゃれなLDK (マルチカラーの壁、無垢フローリング、両方向型暖炉、漆喰の暖炉まわり、据え置き型テレビ、マルチカラーの床) の写真
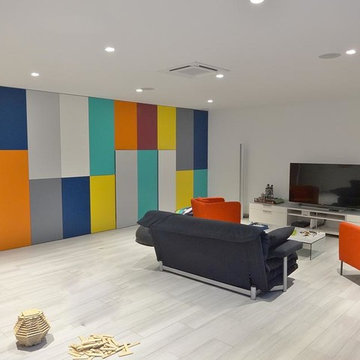
Salle de jeux en sous sol avec placards multicolore pour apporter de la lumière
plus d'infos sur www.sarah-archi-in.fr
マルセイユにある高級な広いエクレクティックスタイルのおしゃれなファミリールーム (マルチカラーの壁、淡色無垢フローリング、据え置き型テレビ、グレーの床) の写真
マルセイユにある高級な広いエクレクティックスタイルのおしゃれなファミリールーム (マルチカラーの壁、淡色無垢フローリング、据え置き型テレビ、グレーの床) の写真
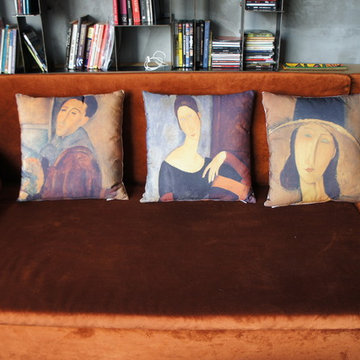
Orkun Indere
ロンドンにある高級な広いモダンスタイルのおしゃれなLDK (ライブラリー、マルチカラーの壁、ラミネートの床、据え置き型テレビ) の写真
ロンドンにある高級な広いモダンスタイルのおしゃれなLDK (ライブラリー、マルチカラーの壁、ラミネートの床、据え置き型テレビ) の写真
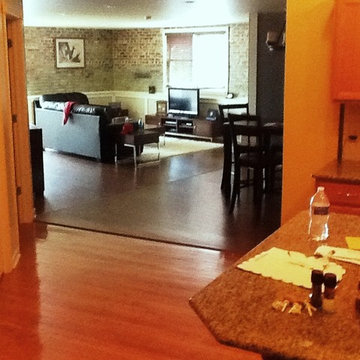
Photo showing the living space with exposed brick and contemporary details.
Client Photo (named withheld)
ニューヨークにある高級な広いコンテンポラリースタイルのおしゃれなリビングロフト (マルチカラーの壁、淡色無垢フローリング、暖炉なし、据え置き型テレビ) の写真
ニューヨークにある高級な広いコンテンポラリースタイルのおしゃれなリビングロフト (マルチカラーの壁、淡色無垢フローリング、暖炉なし、据え置き型テレビ) の写真
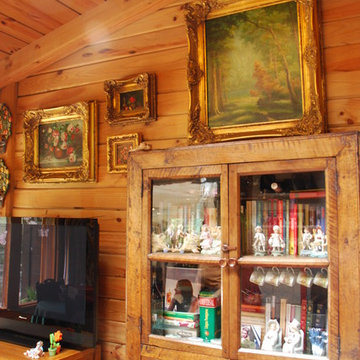
© Rusticasa
他の地域にある中くらいなカントリー風のおしゃれなリビング (マルチカラーの壁、淡色無垢フローリング、標準型暖炉、石材の暖炉まわり、据え置き型テレビ、マルチカラーの床) の写真
他の地域にある中くらいなカントリー風のおしゃれなリビング (マルチカラーの壁、淡色無垢フローリング、標準型暖炉、石材の暖炉まわり、据え置き型テレビ、マルチカラーの床) の写真
木目調のリビング・居間 (据え置き型テレビ、マルチカラーの壁) の写真
1




