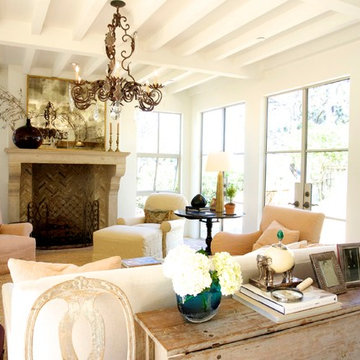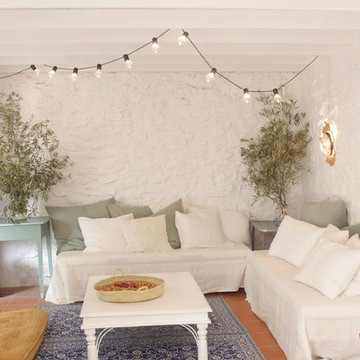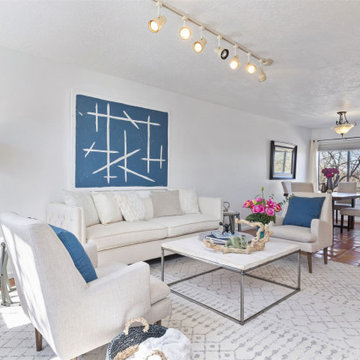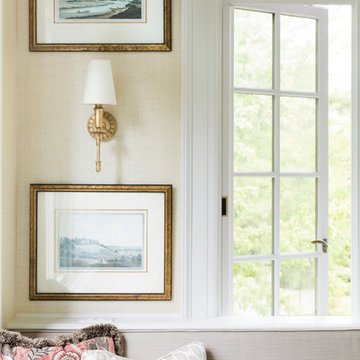絞り込み:
資材コスト
並び替え:今日の人気順
写真 141〜160 枚目(全 319 枚)
1/3
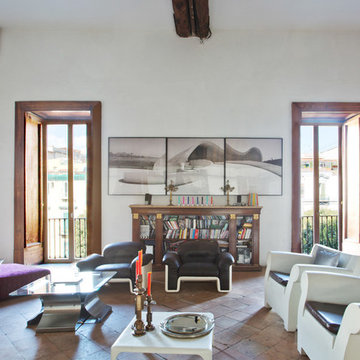
Cristina Cusani © 2018 Houzz
ナポリにある巨大なエクレクティックスタイルのおしゃれな独立型ファミリールーム (白い壁、テラコッタタイルの床、テレビなし) の写真
ナポリにある巨大なエクレクティックスタイルのおしゃれな独立型ファミリールーム (白い壁、テラコッタタイルの床、テレビなし) の写真
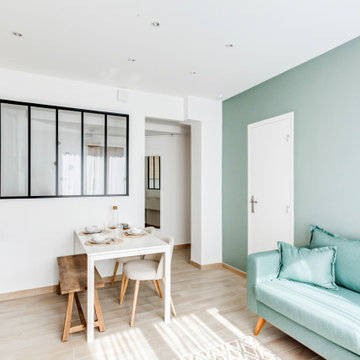
Cet appartement de 65m2, tout en longueur et desservi par un grand couloir n'avait pas été rénové depuis les années 60. Les espaces étaient mal agencés, il ne disposait que d'une seule chambre, d'une cuisine fermé, d'un double séjour et d'une salle d'eau avec WC non séparé.
L'enjeu était d'y créer un T4 et donc de rajouter 2 chambres supplémentaires ! La structure en béton dite "poteaux / poutres" nous a permis d'abattre de nombreuses cloisons.
L'ensemble des surfaces ont été rénovées, la cuisine à rejoint la pièce de vie, le WC à retrouvé son indépendance et de grandes chambres ont été crées.
J'ai apporté un soin particulier à la luminosité de cet appartement, et ce, dès l'entrée grâce à l'installation d'une verrière qui éclaircie et modernise l'ensemble des espaces communicants.
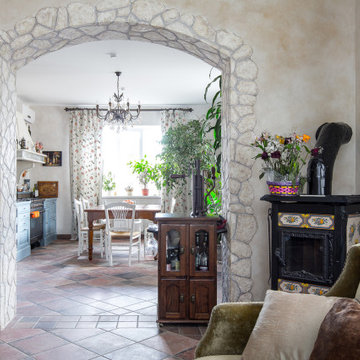
他の地域にあるお手頃価格の中くらいなカントリー風のおしゃれなリビング (ベージュの壁、テラコッタタイルの床、薪ストーブ、タイルの暖炉まわり、壁掛け型テレビ、茶色い床、全タイプの天井の仕上げ、白い天井) の写真
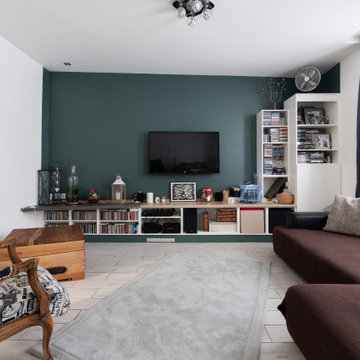
Pour cacher le mur du salon qui n'est pas perpendiculaire, nous avons joué avec les profondeurs de meubles et la couleur
リールにある低価格の中くらいなコンテンポラリースタイルのおしゃれなリビング (緑の壁、テラコッタタイルの床、暖炉なし、壁掛け型テレビ) の写真
リールにある低価格の中くらいなコンテンポラリースタイルのおしゃれなリビング (緑の壁、テラコッタタイルの床、暖炉なし、壁掛け型テレビ) の写真
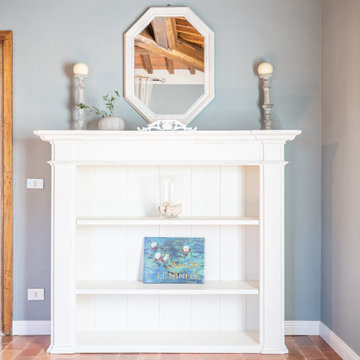
libreria in salotto dopo restyling
フィレンツェにある広い地中海スタイルのおしゃれなオープンリビング (ライブラリー、テラコッタタイルの床、壁掛け型テレビ、オレンジの床、表し梁、グレーの壁) の写真
フィレンツェにある広い地中海スタイルのおしゃれなオープンリビング (ライブラリー、テラコッタタイルの床、壁掛け型テレビ、オレンジの床、表し梁、グレーの壁) の写真
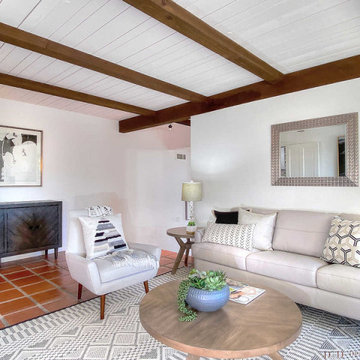
Family Room
Photos by Fredrik Bergstrom
サンタバーバラにあるミッドセンチュリースタイルのおしゃれなファミリールーム (白い壁、テラコッタタイルの床、コーナー設置型暖炉) の写真
サンタバーバラにあるミッドセンチュリースタイルのおしゃれなファミリールーム (白い壁、テラコッタタイルの床、コーナー設置型暖炉) の写真
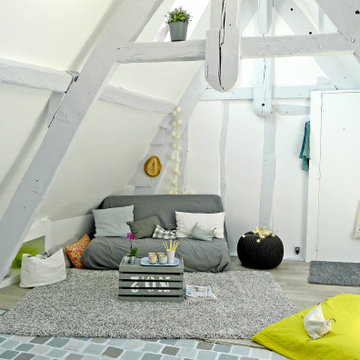
ÉTAT DES LEUX: Situé au dernier étage d’un immeuble du XVIIIe siècle dans le centre historique de Nantes, le studio en "tipi" a beaucoup de charme mais il a été mal entretenu et les agencements sont grossièrement bricolés. La cuisine et la salle de bain notamment sont en très mauvais état et les tomettes anciennes ont subi toute sorte de dommage.
MISSION: L’intervention a consisté à redonner tout son charme au lieu en mettant en valeur son volume, sa luminosité, et à en faire un petit appartement tout confort.
Les poutres en chêne très anciennes et foncées ont été peintes en gris clair ; les tomettes, impossibles à nettoyer en profondeur, ont été repeintes dans différentes nuances de gris clair à la façon d’un damier aléatoire. La cuisine et la salle de douche ont été entièrement refaites tout comme le coin nuit cosy au dessus de la cuisine.
L’ensemble respire, un vrai nid douillet à deux pas du château de Nantes !
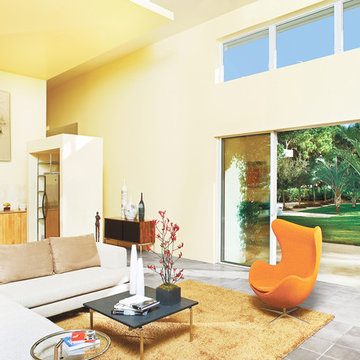
Inside, the public wing encompasses the Entertaining Room, Kitchen/pantry and Powder Room. This area entices guests to enjoy interior and exterior rooms as an extension of the social experience. This wing features sixteen-foot ceilings, clerestory windows and sliding glass doors which provide the interior with a sense of space and light. Unencumbered doorways, glass doors, vistas down long corridors, and wide sidelights grant natural light throughout the course of the day.
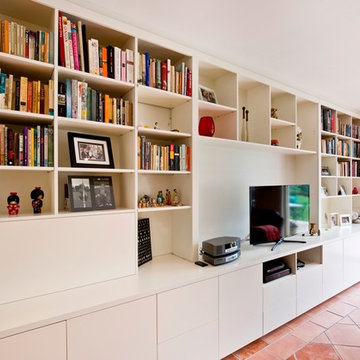
Floor to ceiling built in entertainment and shelving unit with drop down desk. Four file drawers and pull out shelf for printer. Adjustable shelves throughout.
Size: 5.6m wide x 2.4m high x 0.6m deep
Materials: Painted Dulux Off White with 30% gloss finish.
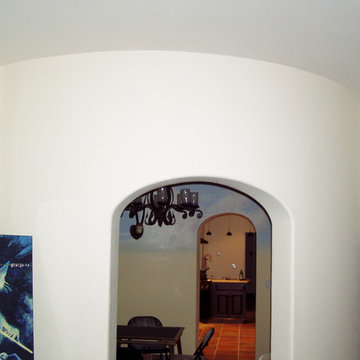
This round wall is the view from the living room back into the kitchen through the dining room. The round walls of the dining room which carry up thru the second floor and houses the master bathroom.
MFW
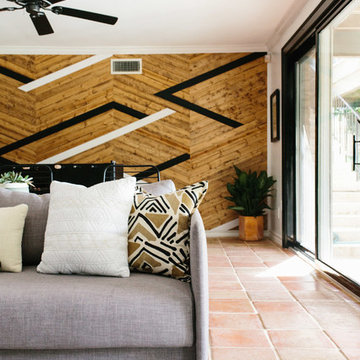
An eclectic, modern media room with bold accents of black metals, natural woods, and terra cotta tile floors. We wanted to design a fresh and modern hangout spot for these clients, whether they’re hosting friends or watching the game, this entertainment room had to fit every occasion.
We designed a full home bar, which looks dashing right next to the wooden accent wall and foosball table. The sitting area is full of luxe seating, with a large gray sofa and warm brown leather arm chairs. Additional seating was snuck in via black metal chairs that fit seamlessly into the built-in desk and sideboard table (behind the sofa).... In total, there is plenty of seats for a large party, which is exactly what our client needed.
Lastly, we updated the french doors with a chic, modern black trim, a small detail that offered an instant pick-me-up. The black trim also looks effortless against the black accents.
Designed by Sara Barney’s BANDD DESIGN, who are based in Austin, Texas and serving throughout Round Rock, Lake Travis, West Lake Hills, and Tarrytown.
For more about BANDD DESIGN, click here: https://bandddesign.com/
To learn more about this project, click here: https://bandddesign.com/lost-creek-game-room/
askthepixel.net, Riccardo Bonuccelli
フィレンツェにあるトラディショナルスタイルのおしゃれなリビング (白い壁、テラコッタタイルの床、標準型暖炉、漆喰の暖炉まわり) の写真
フィレンツェにあるトラディショナルスタイルのおしゃれなリビング (白い壁、テラコッタタイルの床、標準型暖炉、漆喰の暖炉まわり) の写真
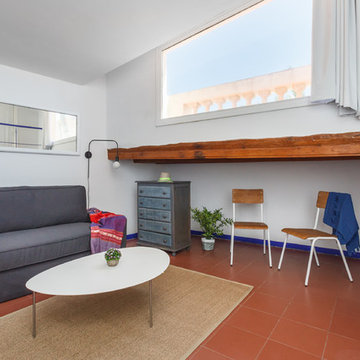
fotos: Ramon Clemente
バルセロナにある中くらいなビーチスタイルのおしゃれなリビングロフト (白い壁、テラコッタタイルの床、暖炉なし、据え置き型テレビ、赤い床) の写真
バルセロナにある中くらいなビーチスタイルのおしゃれなリビングロフト (白い壁、テラコッタタイルの床、暖炉なし、据え置き型テレビ、赤い床) の写真
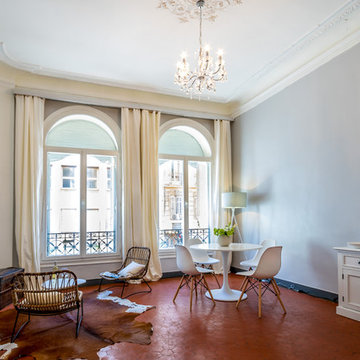
Christophe Mastelli
マルセイユにある広いトランジショナルスタイルのおしゃれなオープンリビング (グレーの壁、テラコッタタイルの床、標準型暖炉、石材の暖炉まわり) の写真
マルセイユにある広いトランジショナルスタイルのおしゃれなオープンリビング (グレーの壁、テラコッタタイルの床、標準型暖炉、石材の暖炉まわり) の写真
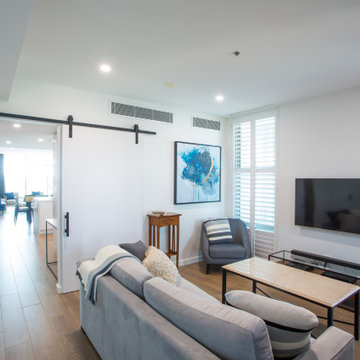
2nd living area off kitchen/dining and living area is separated by sliding barn door . Relaxed living area/family room leads into bedrooms and main bathroom.
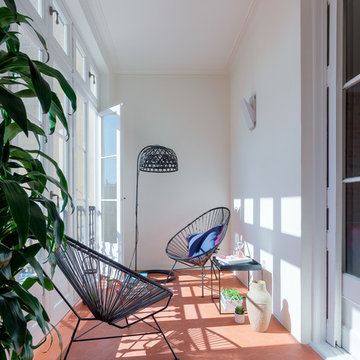
Alicia Alcaide Fotografía
他の地域にある中くらいなトランジショナルスタイルのおしゃれなサンルーム (テラコッタタイルの床、暖炉なし、標準型天井、赤い床) の写真
他の地域にある中くらいなトランジショナルスタイルのおしゃれなサンルーム (テラコッタタイルの床、暖炉なし、標準型天井、赤い床) の写真
白いリビング・居間 (テラコッタタイルの床) の写真
8




