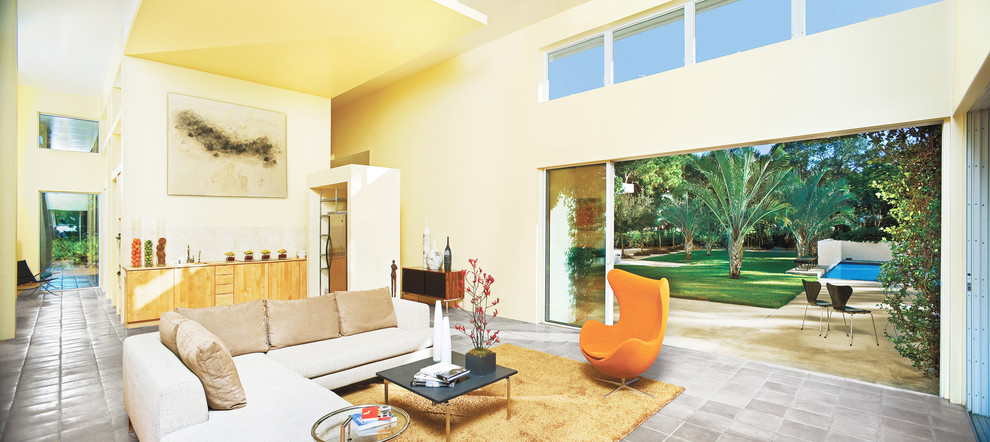
Noel Residence
Inside, the public wing encompasses the Entertaining Room, Kitchen/pantry and Powder Room. This area entices guests to enjoy interior and exterior rooms as an extension of the social experience. This wing features sixteen-foot ceilings, clerestory windows and sliding glass doors which provide the interior with a sense of space and light. Unencumbered doorways, glass doors, vistas down long corridors, and wide sidelights grant natural light throughout the course of the day.

terra cotta floor and yellow walls in FL / public area Entertaining, Kitchen / high ceilings, clerestory windows and...