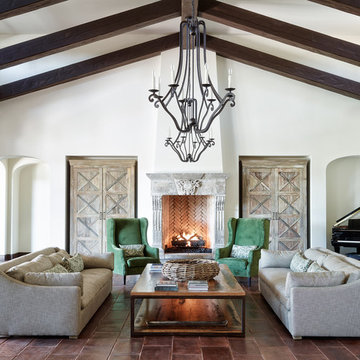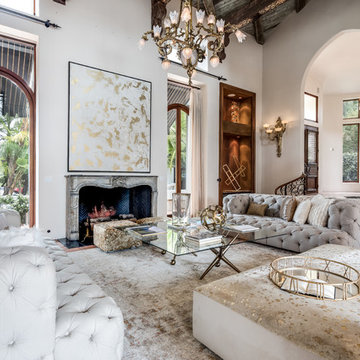絞り込み:
資材コスト
並び替え:今日の人気順
写真 1〜20 枚目(全 70 枚)
1/4

Scottsdale, Arizona - Ranch style family room. This space was brightened tremendously by the white paint and adding cream pinstriped sofas.
フェニックスにあるお手頃価格の小さなエクレクティックスタイルのおしゃれなオープンリビング (白い壁、テラコッタタイルの床、標準型暖炉、レンガの暖炉まわり、テレビなし、オレンジの床) の写真
フェニックスにあるお手頃価格の小さなエクレクティックスタイルのおしゃれなオープンリビング (白い壁、テラコッタタイルの床、標準型暖炉、レンガの暖炉まわり、テレビなし、オレンジの床) の写真
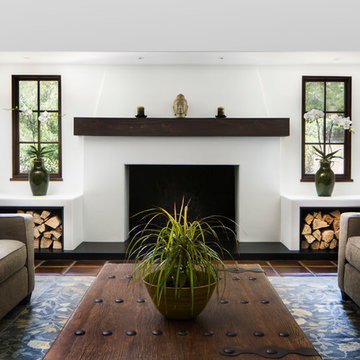
Allen Construction - Contractor,
Shannon Scott Design-Interior Designer,
Jason Rick Photography - Photographer
サンタバーバラにある中くらいな地中海スタイルのおしゃれな独立型リビング (白い壁、テラコッタタイルの床、標準型暖炉、漆喰の暖炉まわり、茶色い床) の写真
サンタバーバラにある中くらいな地中海スタイルのおしゃれな独立型リビング (白い壁、テラコッタタイルの床、標準型暖炉、漆喰の暖炉まわり、茶色い床) の写真
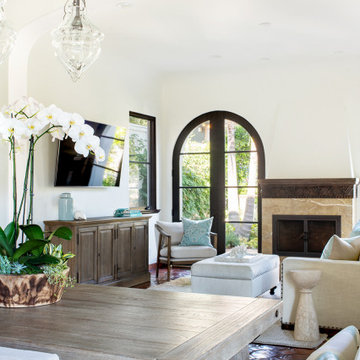
Updated furnishings and lighting provide a fresh update for a traditional Spanish home.
ロサンゼルスにあるお手頃価格の中くらいなビーチスタイルのおしゃれなLDK (白い壁、テラコッタタイルの床、標準型暖炉、石材の暖炉まわり、壁掛け型テレビ、三角天井) の写真
ロサンゼルスにあるお手頃価格の中くらいなビーチスタイルのおしゃれなLDK (白い壁、テラコッタタイルの床、標準型暖炉、石材の暖炉まわり、壁掛け型テレビ、三角天井) の写真
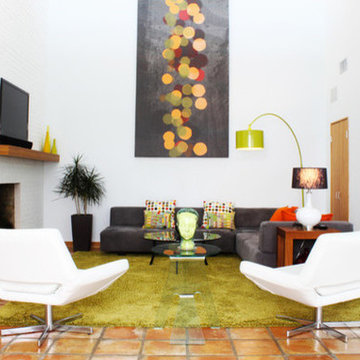
Entre Nous
ニューオリンズにあるお手頃価格の中くらいなミッドセンチュリースタイルのおしゃれなLDK (白い壁、テラコッタタイルの床、標準型暖炉、レンガの暖炉まわり、壁掛け型テレビ、茶色い床) の写真
ニューオリンズにあるお手頃価格の中くらいなミッドセンチュリースタイルのおしゃれなLDK (白い壁、テラコッタタイルの床、標準型暖炉、レンガの暖炉まわり、壁掛け型テレビ、茶色い床) の写真
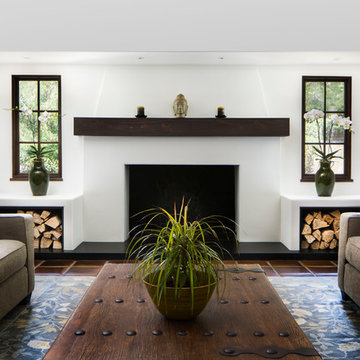
Living room & fireplace
Architect: Thompson Naylor
Interior Design: Shannon Scott Design
Photography: Jason Rick
サンタバーバラにある高級な広いトラディショナルスタイルのおしゃれなリビング (白い壁、テラコッタタイルの床、標準型暖炉、漆喰の暖炉まわり、赤い床) の写真
サンタバーバラにある高級な広いトラディショナルスタイルのおしゃれなリビング (白い壁、テラコッタタイルの床、標準型暖炉、漆喰の暖炉まわり、赤い床) の写真

パリにあるお手頃価格の中くらいなエクレクティックスタイルのおしゃれなLDK (白い壁、テラコッタタイルの床、標準型暖炉、石材の暖炉まわり、壁掛け型テレビ、オレンジの床、表し梁) の写真
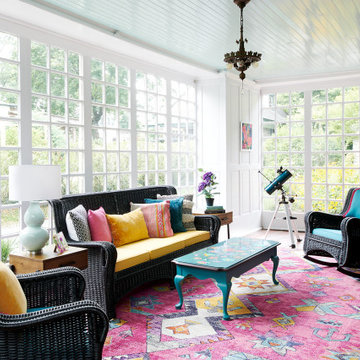
With limited travel options available during the pandemic, everyone is spending lots more time at home. Many are even looking for ways to incorporate interior design elements from their favorite destinations into their spaces: this lets you feel like you’re traveling, even when you’re not. This project was my own personal quarantine design dream: to create an interior scheme for my sunroom that captures the color, joy and exuberance of those brilliant indoor/outdoor spaces you find in Mexico. My sunroom is filled with sunshine, and sunshine makes my kids think of two beach vacations we took to Cancun. Since we couldn't take them there, or anywhere, I decided to bring a little bit of Mexico home.
As a backdrop, I embraced our floor to ceiling windows, great white wood paneled walls, and terra cotta floor tile, and added a soothing blue green paint to the beadboard ceiling, which to me is the color of a pool (Sherwin Williams Waterfall).
Over the terra cotta tile, I layered a bright pink rug and pulled out the turquoise and yellow accents for the furniture. The furniture is at least 60 years old and will not fit out of the doors, so I had it resprayed in place and had new cushions made in indoor outdoor fabric (and trimmed it in hot pink tape). On the sofa and chair, I collected brightly colored pillows, including one that is authentic Peruvian craftwork. A teal telescope tempts young stargazers.
The piece de resistance of this whole seating grouping is the coffee table. It was originally a stained wood coffee table that inhabited my in-laws’ living room in pristine condition for many years. Then it came to my house, where my son proceeded to bang his trains against it and generally abused and dented it. I had it sanded down and painted Sherwin Williams Green Bay. Over this teal colored base, my mother, who’s an artist, painted the most beautiful design of birds and flowers for me based on the Otomi tradition of Mexican embroidery. Otomi embroidery motifs typically incorporate animals and plants native to the Tenango area in central Mexico.
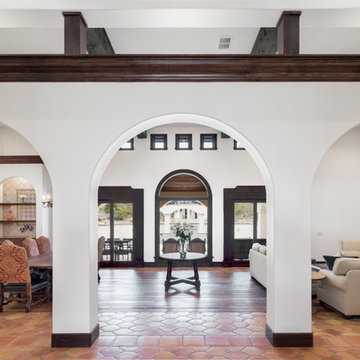
The view from the front foyer through the arched gallery to the living/dining and the arched water feature at the pool beyond. This view shows the appeal created by symmetry throughout the homes design. The open wall above the arches allows for light passage from the high windows in the gallery into the living area beyond.

Soft light reveals every fine detail in the custom cabinetry, illuminating the way along the naturally colored floor patterns. This view shows the arched floor to ceiling windows, exposed wooden beams, built in wooden cabinetry complete with a bar fridge and the 30 foot long sliding door that opens to the outdoors.
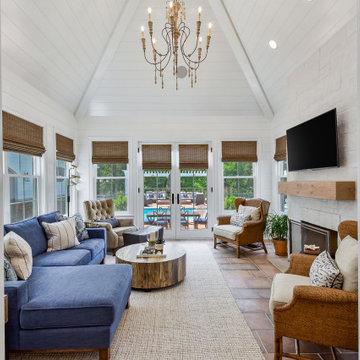
シカゴにある中くらいなトランジショナルスタイルのおしゃれなサンルーム (テラコッタタイルの床、標準型暖炉、石材の暖炉まわり、標準型天井、オレンジの床) の写真
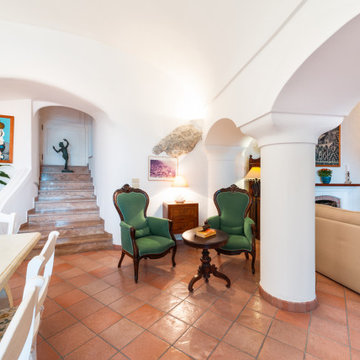
Soggiorno | Living room
ナポリにある中くらいなトラディショナルスタイルのおしゃれなLDK (白い壁、テラコッタタイルの床、標準型暖炉、レンガの暖炉まわり、埋込式メディアウォール、茶色い床、三角天井) の写真
ナポリにある中くらいなトラディショナルスタイルのおしゃれなLDK (白い壁、テラコッタタイルの床、標準型暖炉、レンガの暖炉まわり、埋込式メディアウォール、茶色い床、三角天井) の写真
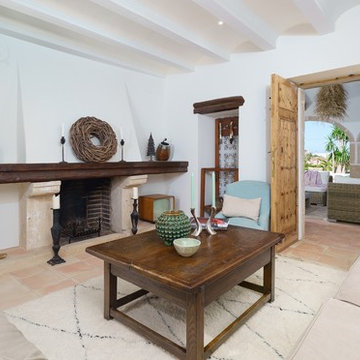
Pedro Martinez
アリカンテにある地中海スタイルのおしゃれなリビング (白い壁、標準型暖炉、石材の暖炉まわり、テラコッタタイルの床、テレビなし、ベージュの床) の写真
アリカンテにある地中海スタイルのおしゃれなリビング (白い壁、標準型暖炉、石材の暖炉まわり、テラコッタタイルの床、テレビなし、ベージュの床) の写真
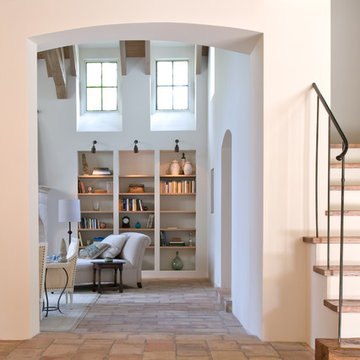
Photo: Paul Hester
ヒューストンにある広いトラディショナルスタイルのおしゃれなリビング (白い壁、テラコッタタイルの床、標準型暖炉、石材の暖炉まわり、内蔵型テレビ、マルチカラーの床) の写真
ヒューストンにある広いトラディショナルスタイルのおしゃれなリビング (白い壁、テラコッタタイルの床、標準型暖炉、石材の暖炉まわり、内蔵型テレビ、マルチカラーの床) の写真
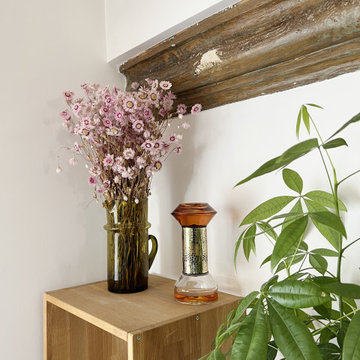
他の地域にあるお手頃価格のエクレクティックスタイルのおしゃれな独立型リビング (白い壁、テラコッタタイルの床、標準型暖炉、テレビなし、赤い床、表し梁) の写真
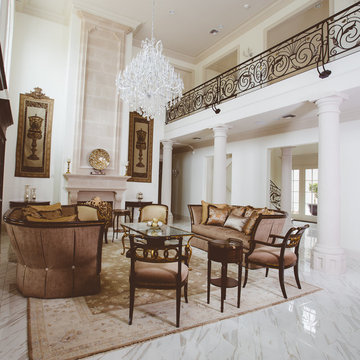
Inik Designs
ニューオリンズにあるラグジュアリーな巨大なトラディショナルスタイルのおしゃれなリビング (白い壁、テラコッタタイルの床、標準型暖炉、テレビなし、白い床) の写真
ニューオリンズにあるラグジュアリーな巨大なトラディショナルスタイルのおしゃれなリビング (白い壁、テラコッタタイルの床、標準型暖炉、テレビなし、白い床) の写真
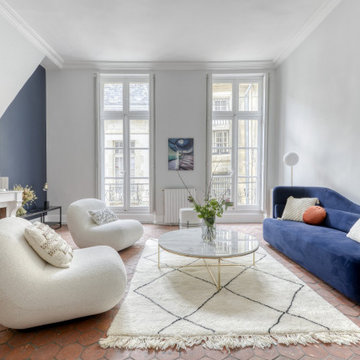
Rénovation et agencement d'une belle piéce de vie avec tomettes anciennes.
パリにある広いコンテンポラリースタイルのおしゃれなファミリールーム (グレーの壁、テラコッタタイルの床、標準型暖炉、据え置き型テレビ、赤い床) の写真
パリにある広いコンテンポラリースタイルのおしゃれなファミリールーム (グレーの壁、テラコッタタイルの床、標準型暖炉、据え置き型テレビ、赤い床) の写真
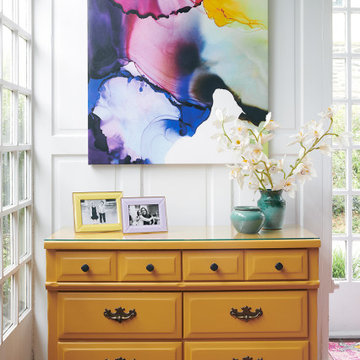
With limited travel options available during the pandemic, everyone is spending lots more time at home. Many are even looking for ways to incorporate interior design elements from their favorite destinations into their spaces: this lets you feel like you’re traveling, even when you’re not. This project was my own personal quarantine design dream: to create an interior scheme for my sunroom that captures the color, joy and exuberance of those brilliant indoor/outdoor spaces you find in Mexico. My sunroom is filled with sunshine, and sunshine makes my kids think of two beach vacations we took to Cancun. Since we couldn't take them there, or anywhere, I decided to bring a little bit of Mexico home.
As a backdrop, I embraced our floor to ceiling windows, great white wood paneled walls, and terra cotta floor tile, and added a soothing blue green paint to the beadboard ceiling, which to me is the color of a pool (Sherwin Williams Waterfall).
The gold dresser was trash picked and refinished in a beautiful gold color called Gold Coast from Sherwin Williams. Original handles had a Spanish feel, but new bronze knobs were in order to continue the look on the smaller drawers up top. a glass top protects the horizontal surface. Colorful vases, art, and picture frames complete the vignette.
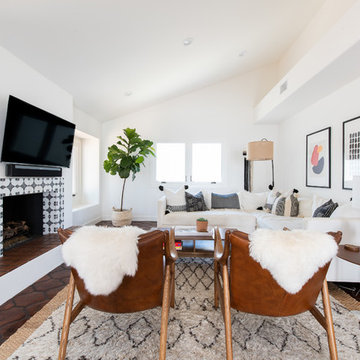
オレンジカウンティにあるトランジショナルスタイルのおしゃれなリビング (白い壁、テラコッタタイルの床、標準型暖炉、タイルの暖炉まわり、壁掛け型テレビ、茶色い床) の写真
白いリビング・居間 (標準型暖炉、テラコッタタイルの床) の写真
1




