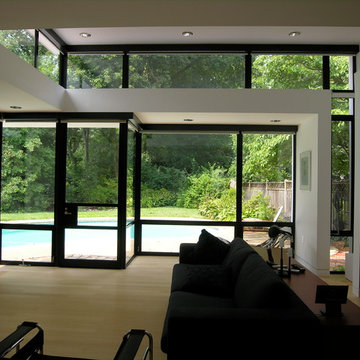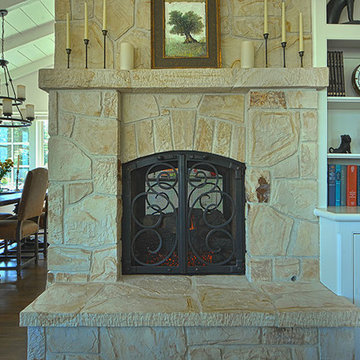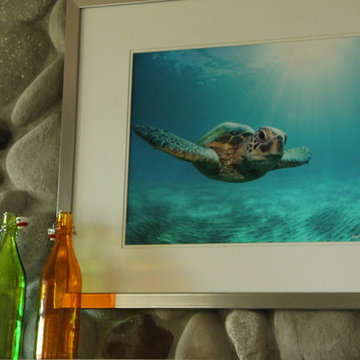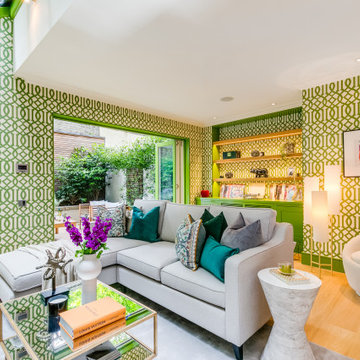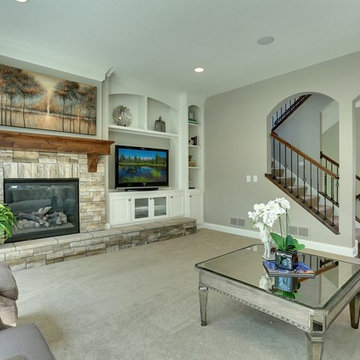絞り込み:
資材コスト
並び替え:今日の人気順
写真 141〜160 枚目(全 445 枚)
1/3
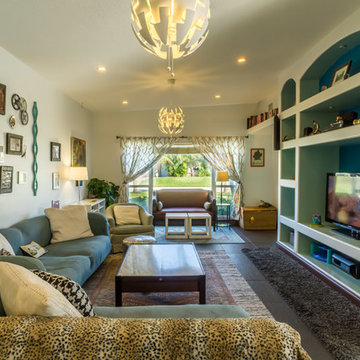
Open Living Room
Photo:Trevor Ward
オーランドにあるお手頃価格の中くらいなエクレクティックスタイルのおしゃれなLDK (グレーの壁、スレートの床、暖炉なし、埋込式メディアウォール) の写真
オーランドにあるお手頃価格の中くらいなエクレクティックスタイルのおしゃれなLDK (グレーの壁、スレートの床、暖炉なし、埋込式メディアウォール) の写真
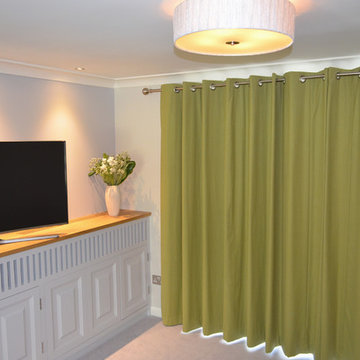
Bespoke media unit and radiator cover, designed to disguise a radiator that could not be moved.
サリーにある低価格の中くらいなコンテンポラリースタイルのおしゃれな独立型リビング (緑の壁、カーペット敷き、標準型暖炉、木材の暖炉まわり、埋込式メディアウォール) の写真
サリーにある低価格の中くらいなコンテンポラリースタイルのおしゃれな独立型リビング (緑の壁、カーペット敷き、標準型暖炉、木材の暖炉まわり、埋込式メディアウォール) の写真
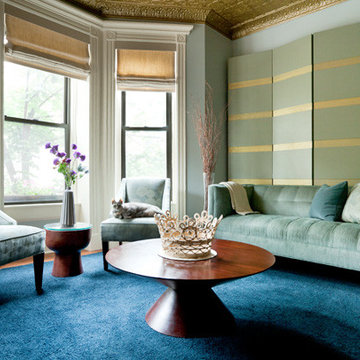
Living room remodel with custom screen, fireplace mantle, television cabinet and open bookcases.
Photo: Emily Gilbert
ニューヨークにある中くらいなコンテンポラリースタイルのおしゃれなリビング (白い壁、無垢フローリング、標準型暖炉、レンガの暖炉まわり、埋込式メディアウォール) の写真
ニューヨークにある中くらいなコンテンポラリースタイルのおしゃれなリビング (白い壁、無垢フローリング、標準型暖炉、レンガの暖炉まわり、埋込式メディアウォール) の写真
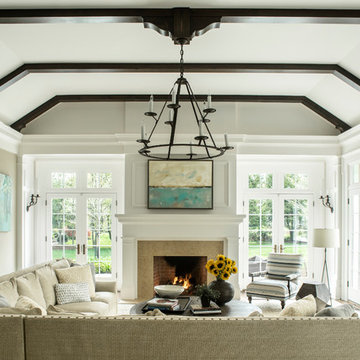
ニューヨークにあるラグジュアリーな巨大なトラディショナルスタイルのおしゃれなオープンリビング (ベージュの壁、石材の暖炉まわり、埋込式メディアウォール) の写真

Extra deep, built in sofa
ニューヨークにある高級な小さなビーチスタイルのおしゃれな独立型ファミリールーム (茶色い壁、コンクリートの床、埋込式メディアウォール、グレーの床、板張り壁) の写真
ニューヨークにある高級な小さなビーチスタイルのおしゃれな独立型ファミリールーム (茶色い壁、コンクリートの床、埋込式メディアウォール、グレーの床、板張り壁) の写真
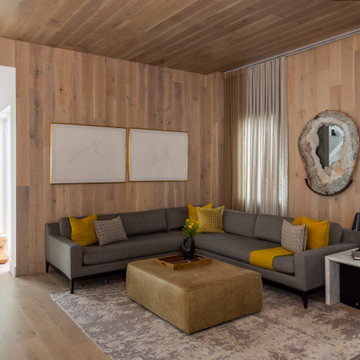
Modern family room with modern furniture and wood ceiling, floor and walls.
マイアミにあるラグジュアリーな広いコンテンポラリースタイルのおしゃれなオープンリビング (埋込式メディアウォール、ベージュの床、淡色無垢フローリング) の写真
マイアミにあるラグジュアリーな広いコンテンポラリースタイルのおしゃれなオープンリビング (埋込式メディアウォール、ベージュの床、淡色無垢フローリング) の写真
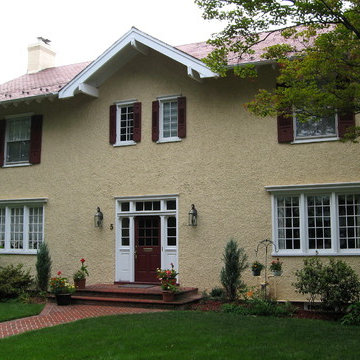
As house in historic district, replace exiting door with custom fabricated new front door and sidelights to match the original door of house. New brick path and front stoop. Family room addition sited on the lower left side of house has a flat roof which is used as a deck for the second floor bedrooms. A lead coated copper standing seam roof shades and protects the large window panels and doors. Stucco parapet walls match finish of existing house.
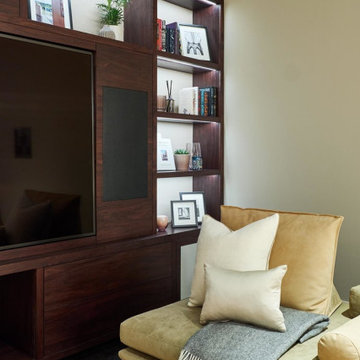
Corner of the cozy games room showing the built in joinery with decorative shelving and the fantastic sectional sofa that can be rearranged for all uses. The TV and media centre is set up with full surround sound and perfect for film nights in.
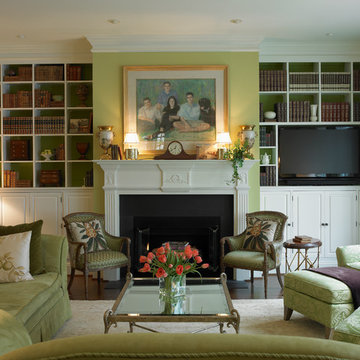
他の地域にある中くらいなトラディショナルスタイルのおしゃれなリビング (緑の壁、濃色無垢フローリング、標準型暖炉、木材の暖炉まわり、埋込式メディアウォール) の写真
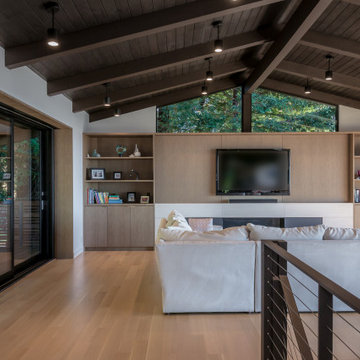
Living room with entertainment cabinet.
サンフランシスコにあるお手頃価格の中くらいなコンテンポラリースタイルのおしゃれなリビングロフト (白い壁、無垢フローリング、横長型暖炉、埋込式メディアウォール、ベージュの床、石材の暖炉まわり) の写真
サンフランシスコにあるお手頃価格の中くらいなコンテンポラリースタイルのおしゃれなリビングロフト (白い壁、無垢フローリング、横長型暖炉、埋込式メディアウォール、ベージュの床、石材の暖炉まわり) の写真
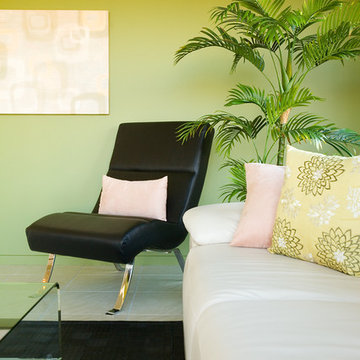
An informal Family room with a well laid out seating configuration to minimise disruption of seated TV viewers
ブリスベンにある小さなコンテンポラリースタイルのおしゃれな独立型ファミリールーム (緑の壁、セラミックタイルの床、埋込式メディアウォール) の写真
ブリスベンにある小さなコンテンポラリースタイルのおしゃれな独立型ファミリールーム (緑の壁、セラミックタイルの床、埋込式メディアウォール) の写真
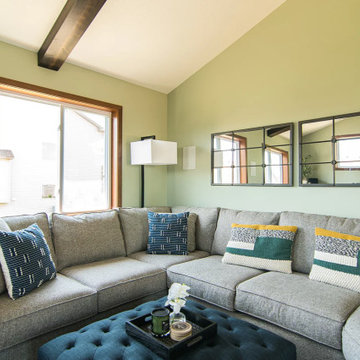
Tschida Construction and Pro Design Custom Cabinetry joined us for a 4 season sunroom addition with a basement addition to be finished at a later date. We also included a quick laundry/garage entry update with a custom made locker unit and barn door. We incorporated dark stained beams in the vaulted ceiling to match the elements in the barn door and locker wood bench top. We were able to re-use the slider door and reassemble their deck to the addition to save a ton of money.
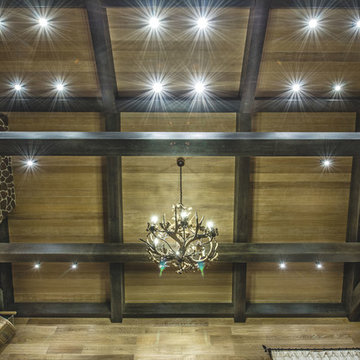
Потолок в гостиной, высота 5м, фото Серегин Дмитрий
モスクワにあるお手頃価格の広いカントリー風のおしゃれなリビング (ベージュの壁、濃色無垢フローリング、両方向型暖炉、石材の暖炉まわり、埋込式メディアウォール) の写真
モスクワにあるお手頃価格の広いカントリー風のおしゃれなリビング (ベージュの壁、濃色無垢フローリング、両方向型暖炉、石材の暖炉まわり、埋込式メディアウォール) の写真
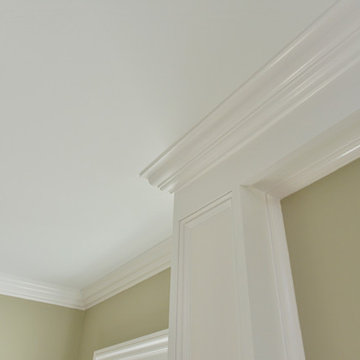
New windows throughout with upgraded classical style mouldings this room now welcomes you in. Featuring a built-in that we re-built with some design modifications.
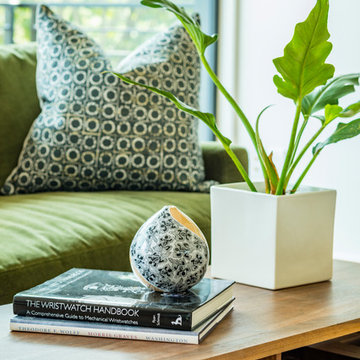
In 1949, one of mid-century modern’s most famous NW architects, Paul Hayden Kirk, built this early “glass house” in Hawthorne Hills. Rather than flattening the rolling hills of the Northwest to accommodate his structures, Kirk sought to make the least impact possible on the building site by making use of it natural landscape. When we started this project, our goal was to pay attention to the original architecture--as well as designing the home around the client’s eclectic art collection and African artifacts. The home was completely gutted, since most of the home is glass, hardly any exterior walls remained. We kept the basic footprint of the home the same—opening the space between the kitchen and living room. The horizontal grain matched walnut cabinets creates a natural continuous movement. The sleek lines of the Fleetwood windows surrounding the home allow for the landscape and interior to seamlessly intertwine. In our effort to preserve as much of the design as possible, the original fireplace remains in the home and we made sure to work with the natural lines originally designed by Kirk.
緑色のリビング・居間 (埋込式メディアウォール) の写真
8




