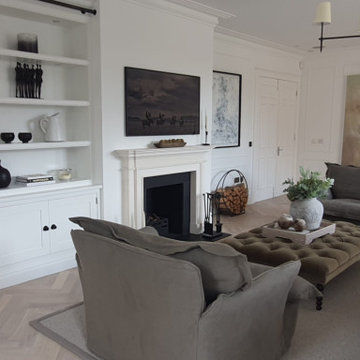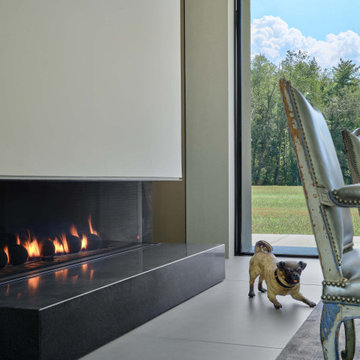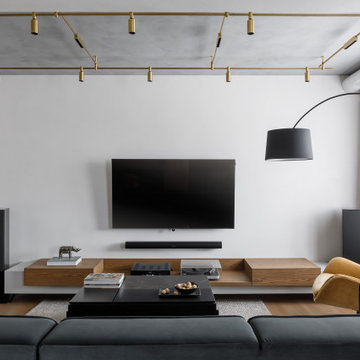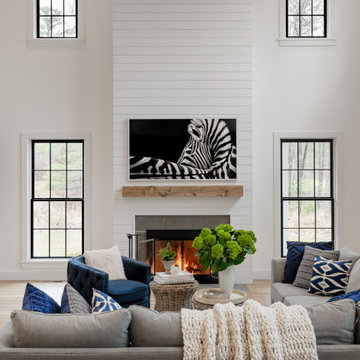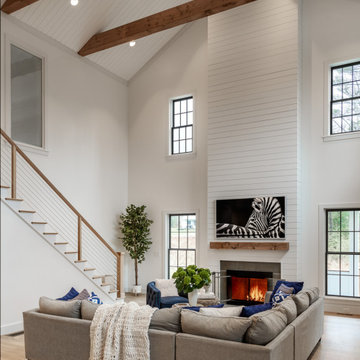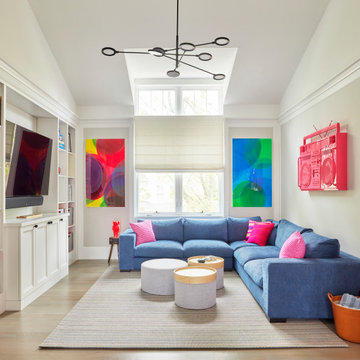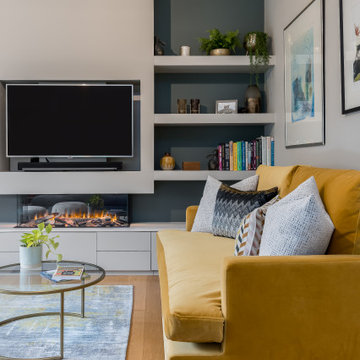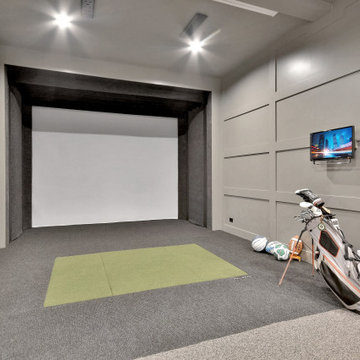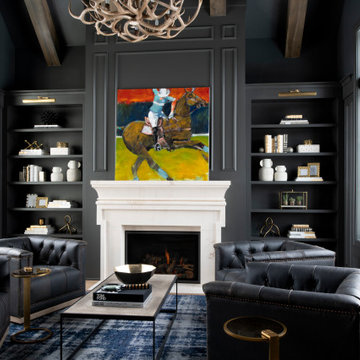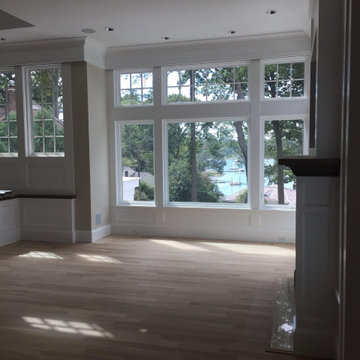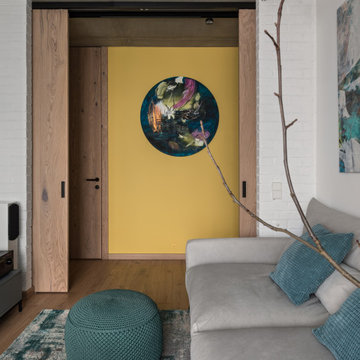絞り込み:
資材コスト
並び替え:今日の人気順
写真 2861〜2880 枚目(全 231,156 枚)
1/4
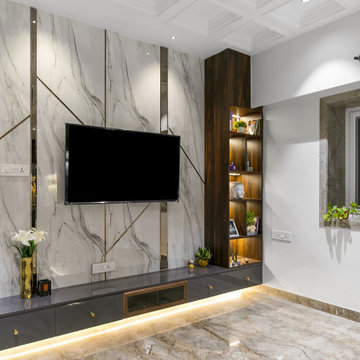
Step into a chic contemporary villa where luxury meets modern sophistication at every turn. The villa is adorned with sleek marble flooring seamlessly connecting the different spaces. The color palette is a blend of neutral tones, with accents of rich jewel tones & metallic finishes adding depth and glamour to the space.
The Living has an expansive Entertainment unit that fades away the distinction between the wall and tv back panel and creates a seamless backdrop with metal highlights that add a glamorous touch to the marble finish.
The Kitchen is a chef's dream, featuring state-of-the-art appliances seamlessly integrated into sleek cabinetry and plush white countertop and dado.
The Master suites boast of a king-sized bed draped in luxurious upholstery. A statement headboard anchors the rooms with backdrops that add a dash of colour and highlight through the botanical themed wallpaper in one room & a tinted mirror pattern in the other. The wardrobes are a mark of elegance showcasing the attention to detail in creating precise cnc cut pattern and pu finish.
The Children bedroom design exudes a sense of elegance and creates a canvas that reflects and amplifies natural light, making the room feel bright and airy.
Overall, it is a harmonious fusion of luxury, comfort, and modern sophistication, where every detail is carefully curated to create an unforgettable living experience.
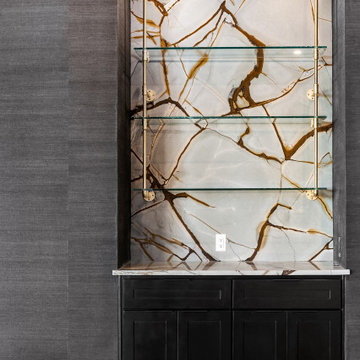
Incredible family room at our newest build in Serene Hills.
www.DevilleCustomHomes.com
www.StaceyDeville.com
オースティンにあるモダンスタイルのおしゃれなファミリールームの写真
オースティンにあるモダンスタイルのおしゃれなファミリールームの写真
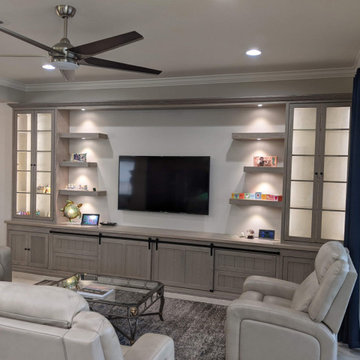
This 18 foot entertainment center wall unit is inspired by barn doors in a casual yet elegant style. Work with our team to come up with the perfect media space you and your family will love. Adding independent lighting helps to set the mood of the room. We can accommodate your space and can incorporate a fireplace – it is up to you.
We design, build and install pieces from smaller TV stands to larger, wide-ranging custom cabinetry and shelving. What you have in mind, we can help you create the style and look that is smartly priced and functional. Complimentary design services are offered both in-home and in our showroom.
Keep in mind, we build more than entertainment center cabinetry and custom wall units. We offer many options to increase your storage, display and work space.
Let us know if you'd like help when planning something for your space. We’d love to work with you on your next project!
Contact us at727-522-2700 and sales@accentwoodworking.com to find out more or if you would like to schedule an in-person free consultation either in your home or our showroom in Largo, Florida.
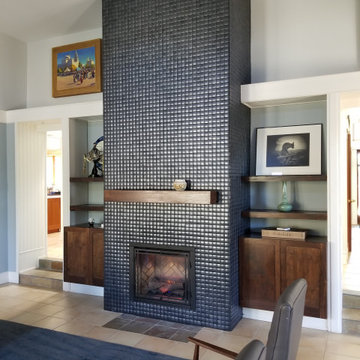
We created a sleek backdrop & sophisticated feeling in a living room refresh project. The Ann Saks tile glows in the Santa Fe light, and provides a dramatic focal point for the room. The Erte figure poses in front of a custom fused glass sculpture by a local artist.

Living Room with entry and breakfast nook beyond. Stair to second floor
ロサンゼルスにある高級な中くらいな北欧スタイルのおしゃれなリビング (白い壁、無垢フローリング、両方向型暖炉、タイルの暖炉まわり、テレビなし、ベージュの床、羽目板の壁、白い天井) の写真
ロサンゼルスにある高級な中くらいな北欧スタイルのおしゃれなリビング (白い壁、無垢フローリング、両方向型暖炉、タイルの暖炉まわり、テレビなし、ベージュの床、羽目板の壁、白い天井) の写真

Architect: Cook Architectural Design Studio
General Contractor: Erotas Building Corp
Photo Credit: Susan Gilmore Photography
ミネアポリスにあるお手頃価格の中くらいなトラディショナルスタイルのおしゃれなサンルーム (濃色無垢フローリング、暖炉なし、標準型天井、黒い床) の写真
ミネアポリスにあるお手頃価格の中くらいなトラディショナルスタイルのおしゃれなサンルーム (濃色無垢フローリング、暖炉なし、標準型天井、黒い床) の写真

オレンジカウンティにある巨大なモダンスタイルのおしゃれなリビング (グレーの壁、カーペット敷き、横長型暖炉、石材の暖炉まわり、壁掛け型テレビ、グレーの床、三角天井) の写真
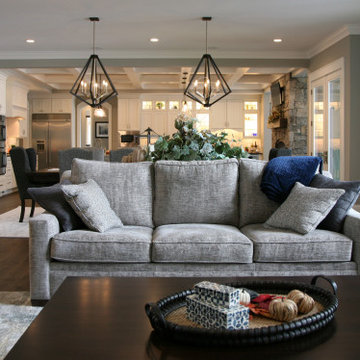
The great room has a two story fireplace flanked by recesssed display shelving. Everything was painted out the same color as the walls for unification and to achieve an updated interior. The oversized furnishings help to ground the space. An open loft and galley hall overlook the space from the second floor and massive windwows let in full light from the covered deck beyond.
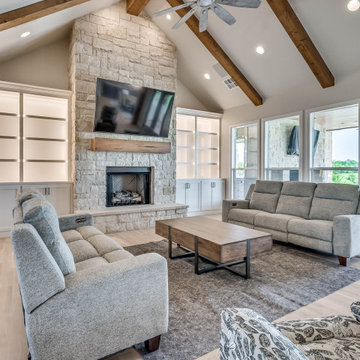
Farmhouse living room with cathedral ceiling, built-in bookcases and fireplace.
オクラホマシティにある高級な広いカントリー風のおしゃれなLDK (ベージュの壁、淡色無垢フローリング、全タイプの暖炉、石材の暖炉まわり、壁掛け型テレビ、三角天井) の写真
オクラホマシティにある高級な広いカントリー風のおしゃれなLDK (ベージュの壁、淡色無垢フローリング、全タイプの暖炉、石材の暖炉まわり、壁掛け型テレビ、三角天井) の写真
グレーのリビング・居間の写真
144




