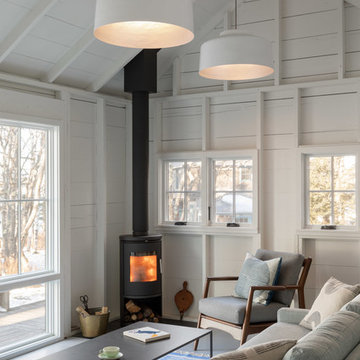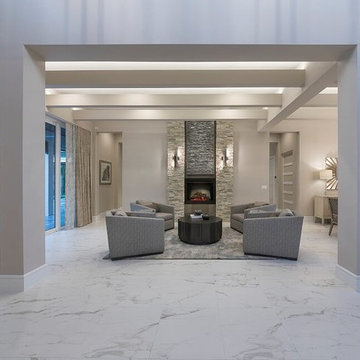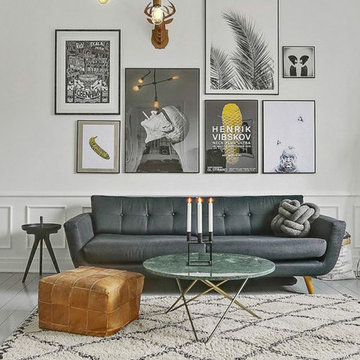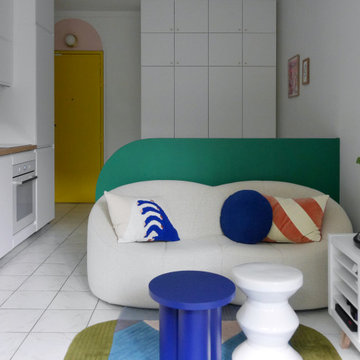絞り込み:
資材コスト
並び替え:今日の人気順
写真 1〜20 枚目(全 1,526 枚)
1/3

マイアミにあるお手頃価格の中くらいなトラディショナルスタイルのおしゃれなLDK (青い壁、セラミックタイルの床、暖炉なし、据え置き型テレビ、白い床) の写真

This custom home built above an existing commercial building was designed to be an urban loft. The firewood neatly stacked inside the custom blue steel metal shelves becomes a design element of the fireplace. Photo by Lincoln Barber

Seashell Oak Hardwood – The Ventura Hardwood Flooring Collection is contemporary and designed to look gently aged and weathered, while still being durable and stain resistant. Hallmark Floor’s 2mm slice-cut style, combined with a wire brushed texture applied by hand, offers a truly natural look for contemporary living.
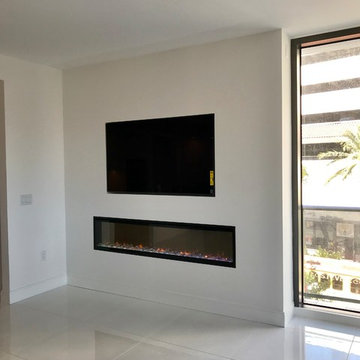
Dimplex 74" Ignite linear electric fireplace with recessed TV
タンパにあるお手頃価格の中くらいなモダンスタイルのおしゃれなリビング (白い壁、磁器タイルの床、横長型暖炉、漆喰の暖炉まわり、埋込式メディアウォール、白い床) の写真
タンパにあるお手頃価格の中くらいなモダンスタイルのおしゃれなリビング (白い壁、磁器タイルの床、横長型暖炉、漆喰の暖炉まわり、埋込式メディアウォール、白い床) の写真

Barry Grossman Photography
マイアミにあるコンテンポラリースタイルのおしゃれなオープンリビング (白い壁、暖炉なし、壁掛け型テレビ、白い床、アクセントウォール) の写真
マイアミにあるコンテンポラリースタイルのおしゃれなオープンリビング (白い壁、暖炉なし、壁掛け型テレビ、白い床、アクセントウォール) の写真

Enter to a dramatic living room, the center of this magnificent residence, with soaring ceilings, walls of glass and exquisite custom lighting fixtures. The eye is immediately drawn through the home to stunning views of majestic oak trees, verdant rolling hillsides and the Monterey Bay

A custom built-in media console accommodates books, indoor plants and other ephemera on open shelves above the TV, while hiding a video-game console, a/v components and other unsightly items in the closed storage below. The multi-functional family space serves as an extension of the adjacent bedroom shared by twin boys.
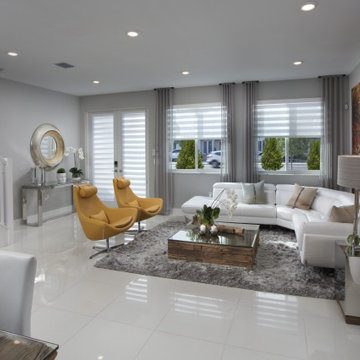
At the foyer, a modern console table made of glass, stainless steel and slices of wood log welcome to the open living room. Above the modern console table a round mirror in gold and silver leaf add light and reflection. On the opposite wall, a stunning mural wallpaper creates the focal point of this modern living room. Featuring an abstract pattern in golden yellow, rust and slate. This mural is the backdrop behind the modern Italian design white leather sectional. The coffee table is made of reclaimed railway wood and stainless steel. Around this living room swivel lounge chairs upholstered in yellow faux leather add the pop of color to this scheme. A combination of sheer and Neolux Shades compose the custom made window treatments. All furniture, furnishings and accessories were provided by MH2G Furniture. Interior Design by Julissa De los Santos, ASID.
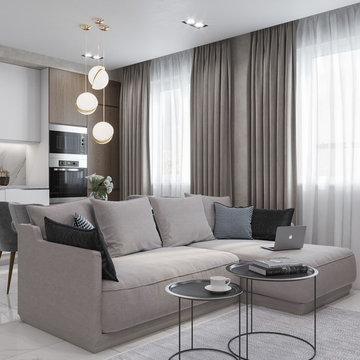
他の地域にあるお手頃価格の中くらいなコンテンポラリースタイルのおしゃれなLDK (ベージュの壁、セラミックタイルの床、壁掛け型テレビ、白い床) の写真
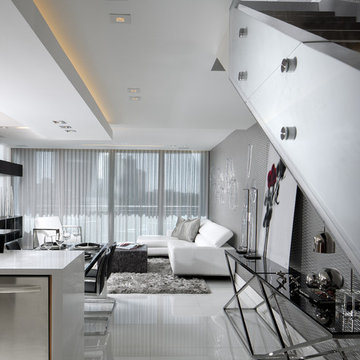
This is the overall view of the common spaces and living room. White glass floors are from Opustone. Black glass console tables with chrome frames are from Sharron Lewis. Accessories are from Michael Dawkins.
The custom-built stair case features white lacquered wood, wenge steps and glass railings (designed by RS3). Fabricated by Arlican Wood + MDV Glass. Modern dropped ceiling features contempoary recessed lighting and hidden LED strips. The silver metallic, wave-like wallpaper is from ROMO.

Fulfilling a vision of the future to gather an expanding family, the open home is designed for multi-generational use, while also supporting the everyday lifestyle of the two homeowners. The home is flush with natural light and expansive views of the landscape in an established Wisconsin village. Charming European homes, rich with interesting details and fine millwork, inspired the design for the Modern European Residence. The theming is rooted in historical European style, but modernized through simple architectural shapes and clean lines that steer focus to the beautifully aligned details. Ceiling beams, wallpaper treatments, rugs and furnishings create definition to each space, and fabrics and patterns stand out as visual interest and subtle additions of color. A brighter look is achieved through a clean neutral color palette of quality natural materials in warm whites and lighter woods, contrasting with color and patterned elements. The transitional background creates a modern twist on a traditional home that delivers the desired formal house with comfortable elegance.
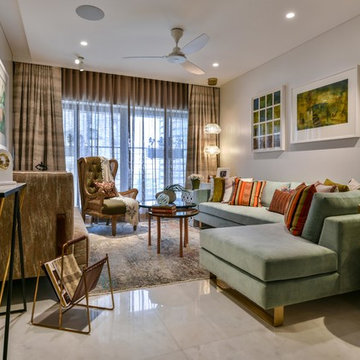
White lustre walls and white polyurethane finishes are the main order of the day throughout the living space broken only at the vaulted veneer wrapped door portal which is the entryway to bedrooms. Colorful furnishings, accent lights, carefully selected and sourced art and textiles add eclectic flavour to the light scheme. Each piece of furniture is customize to size, specifications and details and lends a unique character to the overall spaces making a strong statement.
Lighting design: Vis a Vis India
Prashant Bhat

The Louis medium sofa commands the attention of any room. An updated version of a nineteenth-century classic, our take has squared-off, ‘p’ arms, giving the sofa a more contemporary feel, allowing it to fit into homes of any style. Two plump, full-feather seat cushions encourage you to sink into its supportive backrest. What’s more, the sturdy base can split into two on the Large and Grande sizes making it easy to manoeuvre when space is tight. Finished with traditional studwork, the low-level arms allow for uninterrupted, lengthy lounging. Standing to attention on castor legs, Louis’s versatility makes it a hero in any home.
グレーのリビング・居間 (白い床) の写真
1






