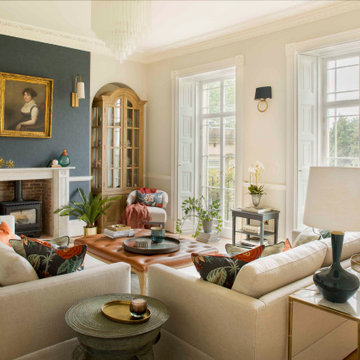絞り込み:
資材コスト
並び替え:今日の人気順
写真 61〜80 枚目(全 1,240 枚)
1/3
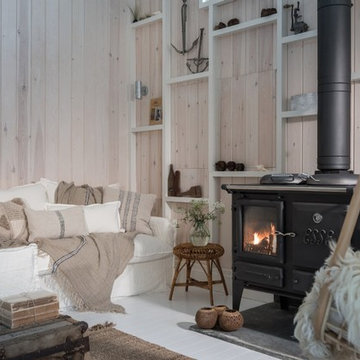
Unique Home Stays
コーンウォールにあるカントリー風のおしゃれな独立型リビング (ベージュの壁、塗装フローリング、薪ストーブ、金属の暖炉まわり、白い床) の写真
コーンウォールにあるカントリー風のおしゃれな独立型リビング (ベージュの壁、塗装フローリング、薪ストーブ、金属の暖炉まわり、白い床) の写真
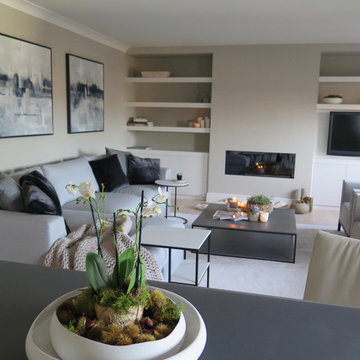
The total renovation, working with Llama Projects, the construction division of the Llama Group, of this once very dated top floor apartment in the heart of the old city of Shrewsbury. With all new electrics, fireplace, built in cabinetry, flooring and interior design & style. Our clients wanted a stylish, contemporary interior through out replacing the dated, old fashioned interior. The old fashioned electric fireplace was replaced with a modern electric fire and all new built in cabinetry was built into the property. Showcasing the lounge interior, with stylish Italian design furniture, available through our design studio. New wooden flooring throughout, John Cullen Lighting, contemporary built in cabinetry. Creating a wonderful weekend luxury pad for our Hong Kong based clients. All furniture, lighting, flooring and accessories are available through Janey Butler Interiors.
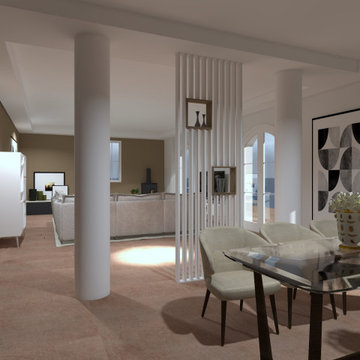
Un salon de réception pour cette grande maison située autour d'Aix en Provence : un rythme donné par les poteaux et par le décroché du plafond.
マルセイユにある広いおしゃれなLDK (テラコッタタイルの床、薪ストーブ、壁掛け型テレビ、ピンクの床、三角天井) の写真
マルセイユにある広いおしゃれなLDK (テラコッタタイルの床、薪ストーブ、壁掛け型テレビ、ピンクの床、三角天井) の写真
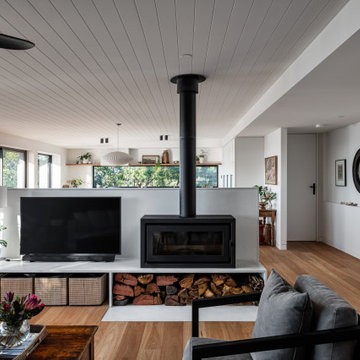
Photo by Shaw Photography
ウーロンゴンにある中くらいなビーチスタイルのおしゃれなLDK (白い壁、薪ストーブ、据え置き型テレビ、折り上げ天井) の写真
ウーロンゴンにある中くらいなビーチスタイルのおしゃれなLDK (白い壁、薪ストーブ、据え置き型テレビ、折り上げ天井) の写真
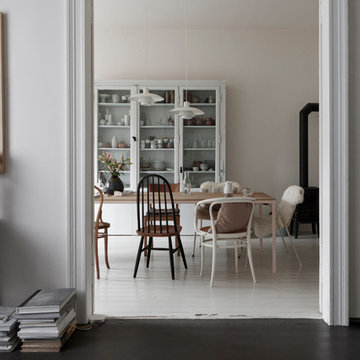
Matthias Hiller / STUDIO OINK
ライプツィヒにある中くらいな北欧スタイルのおしゃれな独立型ファミリールーム (白い壁、濃色無垢フローリング、薪ストーブ、タイルの暖炉まわり、テレビなし、黒い床) の写真
ライプツィヒにある中くらいな北欧スタイルのおしゃれな独立型ファミリールーム (白い壁、濃色無垢フローリング、薪ストーブ、タイルの暖炉まわり、テレビなし、黒い床) の写真
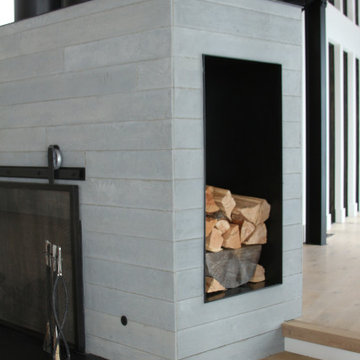
Residential project at Yellowstone Club, Big Sky, MT
他の地域にある広いコンテンポラリースタイルのおしゃれなLDK (白い壁、淡色無垢フローリング、薪ストーブ、タイルの暖炉まわり、茶色い床、板張り天井) の写真
他の地域にある広いコンテンポラリースタイルのおしゃれなLDK (白い壁、淡色無垢フローリング、薪ストーブ、タイルの暖炉まわり、茶色い床、板張り天井) の写真
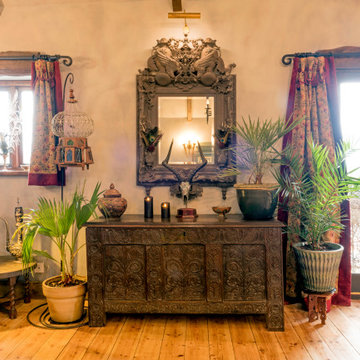
This is a shot of the living room area with a 1620 coffer, bespoke mirror, birdcage lighting and skull sculpture.
デヴォンにあるラグジュアリーな広いエクレクティックスタイルのおしゃれなリビング (グレーの壁、無垢フローリング、薪ストーブ、ベージュの床) の写真
デヴォンにあるラグジュアリーな広いエクレクティックスタイルのおしゃれなリビング (グレーの壁、無垢フローリング、薪ストーブ、ベージュの床) の写真

A once dark dated small room has now been transformed into a natural light filled space in this total home renovation. Working with Llama Architects and Llama Projects on the total renovation of this wonderfully located property. Opening up the existing ground floor and creating a new stunning entrance hallway allowed us to create a more open plan, beautifully natual light filled elegant Family / Morning Room near to the fabulous B3 Bulthaup newly installed kitchen. Working with the clients existing wood burner & art work we created a stylish cosy area with all new large format tiled flooring, plastered in fireplace, replacing the exposed brick and chunky oak window cills throughout. Stylish furniture and lighting design in calming soft colour tones to compliment the new interior scheme. This room now is a wonderfully functioning part of the homes newly renovated floor plan. A few Before images are at the end of the album.
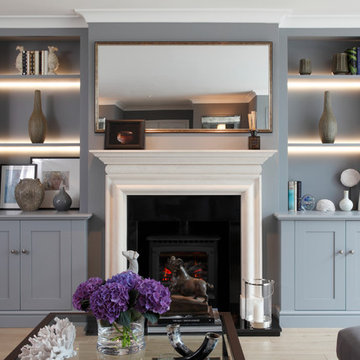
Living room Fireplace and built-in display cabinets for Thames Ditton project.
Photography by James Balston
ロンドンにある高級な広いトランジショナルスタイルのおしゃれなリビング (グレーの壁、ラミネートの床、薪ストーブ、木材の暖炉まわり) の写真
ロンドンにある高級な広いトランジショナルスタイルのおしゃれなリビング (グレーの壁、ラミネートの床、薪ストーブ、木材の暖炉まわり) の写真

Striking living room fireplace with bold 12"x24" black tiles which cascade down the full length of the wall.
ボストンにある高級な小さなモダンスタイルのおしゃれなLDK (ライブラリー、白い壁、磁器タイルの床、薪ストーブ、タイルの暖炉まわり、黒い床) の写真
ボストンにある高級な小さなモダンスタイルのおしゃれなLDK (ライブラリー、白い壁、磁器タイルの床、薪ストーブ、タイルの暖炉まわり、黒い床) の写真

Living room looking towards the North Cascades.
Image by Steve Brousseau
シアトルにある高級な小さなインダストリアルスタイルのおしゃれなLDK (白い壁、コンクリートの床、薪ストーブ、グレーの床、漆喰の暖炉まわり) の写真
シアトルにある高級な小さなインダストリアルスタイルのおしゃれなLDK (白い壁、コンクリートの床、薪ストーブ、グレーの床、漆喰の暖炉まわり) の写真

Tucked away in a small but thriving village on the South Downs is a beautiful and unique property. Our brief was to add contemporary and quirky touches to bring the home to life. We added soft furnishings, furniture and accessories to the eclectic open plan interior, bringing zest and personality to the busy family home.

We added oak herringbone parquet, a new fire surround, bespoke alcove joinery and antique furniture to the games room of this Isle of Wight holiday home
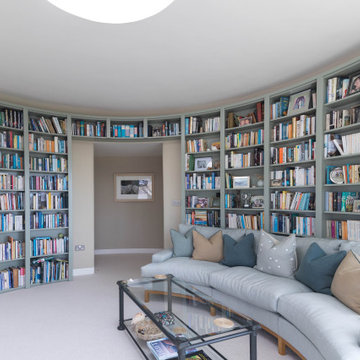
Located on the dramatic North Cornwall coast and within a designated Area of Outstanding Natural Beauty (AONB), the clients for this remarkable contemporary family home shared our genuine passion for sustainability, the environment and ecology.
One of the first Hempcrete block buildings in Cornwall, the dwelling’s unique approach to sustainability employs the latest technologies and philosophies whilst utilising traditional building methods and techniques. Wherever practicable the building has been designed to be ‘cement-free’ and environmentally considerate, with the overriding ambition to have the capacity to be ‘off-grid’.
Wood-fibre boarding was used for the internal walls along with eco-cork insulation and render boards. Lime render and plaster throughout complete the finish.
Externally, there are concrete-free substrates to all external landscaping and a natural pool surrounded by planting of native species aids the diverse ecology and environment throughout the site.
A ground Source Heat Pump provides hot water and central heating in conjunction with a PV array with associated battery storage.
Photographs: Stephen Brownhill
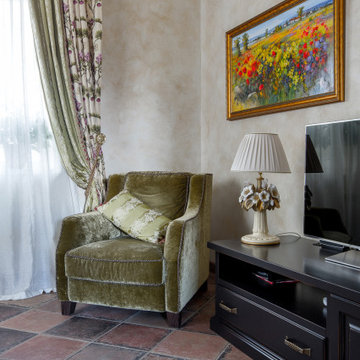
他の地域にあるお手頃価格の中くらいなカントリー風のおしゃれなリビング (ベージュの壁、テラコッタタイルの床、薪ストーブ、タイルの暖炉まわり、茶色い床、全タイプの天井の仕上げ、白い天井) の写真

View of the open concept kitchen and living room space of the modern Lakeshore house in Sagle, Idaho.
The all white kitchen on the left has maple paint grade shaker cabinets are finished in Sherwin Willams "High Reflective White" allowing the natural light from the view of the water to brighter the entire room. Cabinet pulls are Top Knobs black bar pull.
A 36" Thermardor hood is finished with 6" wood paneling and stained to match the clients decorative mirror. All other appliances are stainless steel: GE Cafe 36" gas range, GE Cafe 24" dishwasher, and Zephyr Presrv Wine Refrigerator (not shown). The GE Cafe 36" french door refrigerator includes a Keurig K-Cup coffee brewing feature.
Kitchen counters are finished with Pental Quartz in "Misterio," and backsplash is 4"x12" white subway tile from Vivano Marmo. Pendants over the raised counter are Chloe Lighting Walter Industrial. Kitchen sink is Kohler Vault with Kohler Simplice faucet in black.
In the living room area, the wood burning stove is a Blaze King Boxer (24"), installed on a raised hearth using the same wood paneling as the range hood. The raised hearth is capped with black quartz to match the finish of the United Flowteck stone tile surround. A flat screen TV is wall mounted to the right of the fireplace.
Flooring is laminated wood by Marion Way in Drift Lane "Daydream Chestnut". Walls are finished with Sherwin Williams "Snowbound" in eggshell. Baseboard and trim are finished in Sherwin Williams "High Reflective White."
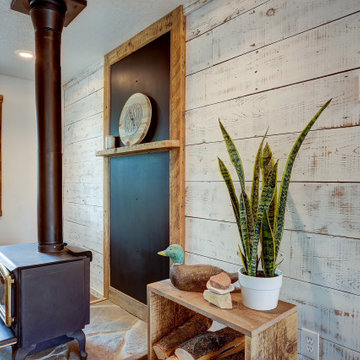
Beautiful Living Room with white washed ship lap barn wood walls. The wood stove fireplace has a stone hearth and painted black steel fire place surround, picture framed in rustic barn wood. A custom fire wood box stands beside.
The picture window is framed in barn wood.
グレーのリビング・居間 (薪ストーブ) の写真
4




