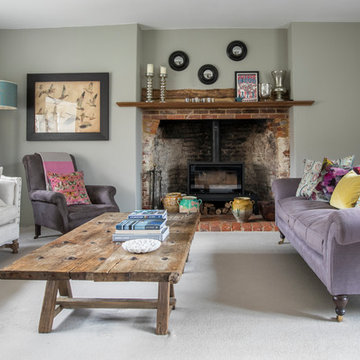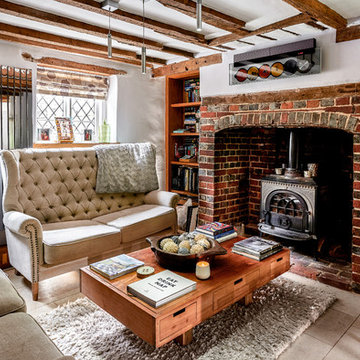絞り込み:
資材コスト
並び替え:今日の人気順
写真 1〜20 枚目(全 77 枚)
1/4

{Custom Home} 5,660 SqFt 1 Acre Modern Farmhouse 6 Bedroom 6 1/2 bath Media Room Game Room Study Huge Patio 3 car Garage Wrap-Around Front Porch Pool . . . #vistaranch #fortworthbuilder #texasbuilder #modernfarmhouse #texasmodern #texasfarmhouse #fortworthtx #blackandwhite #salcedohomes
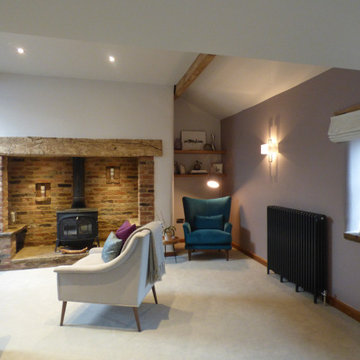
The lounge in a beautifully renovated barn was in diamond need of some TLC. It was dark and ill used.
Once the beams were lightened and a vellum was fitted the room started taking shape.
This L-shaped room needed to be re configured. Creating a library area with bespoke shelving and a seating area opposite has given this part of the room a new lease of life.
Making use of all of the nooks and crannies has meant that the room has a few choices of area to sit. The deep return to the right of the fireplace was crying out for an accent chair, shelving and floor lamp.
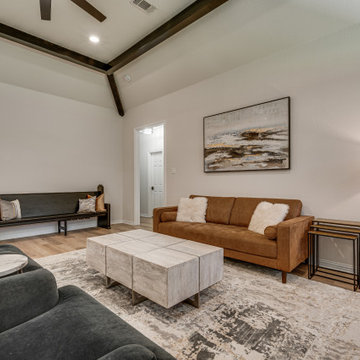
ダラスにある広いおしゃれなリビング (白い壁、クッションフロア、薪ストーブ、レンガの暖炉まわり、壁掛け型テレビ、マルチカラーの床、表し梁、レンガ壁、白い天井) の写真
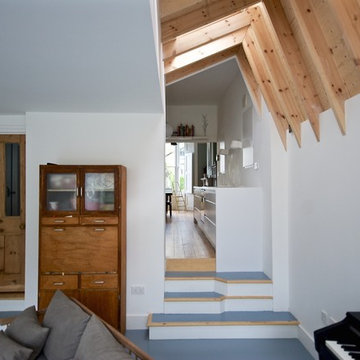
Large lounge relocated to rear.
ロンドンにある高級な中くらいなコンテンポラリースタイルのおしゃれなLDK (白い壁、リノリウムの床、薪ストーブ、レンガの暖炉まわり) の写真
ロンドンにある高級な中くらいなコンテンポラリースタイルのおしゃれなLDK (白い壁、リノリウムの床、薪ストーブ、レンガの暖炉まわり) の写真
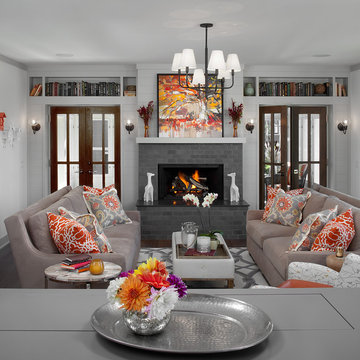
グランドラピッズにあるトランジショナルスタイルのおしゃれなリビング (白い壁、濃色無垢フローリング、薪ストーブ、レンガの暖炉まわり、茶色い床、塗装板張りの壁) の写真
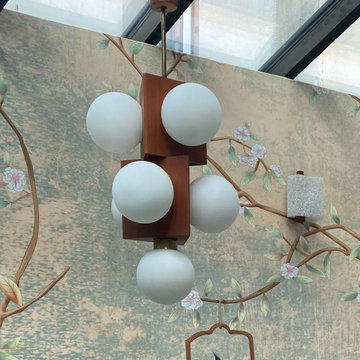
Une belle et grande maison de l’Île Saint Denis, en bord de Seine. Ce qui aura constitué l’un de mes plus gros défis ! Madame aime le pop, le rose, le batik, les 50’s-60’s-70’s, elle est tendre, romantique et tient à quelques références qui ont construit ses souvenirs de maman et d’amoureuse. Monsieur lui, aime le minimalisme, le minéral, l’art déco et les couleurs froides (et le rose aussi quand même!). Tous deux aiment les chats, les plantes, le rock, rire et voyager. Ils sont drôles, accueillants, généreux, (très) patients mais (super) perfectionnistes et parfois difficiles à mettre d’accord ?
Et voilà le résultat : un mix and match de folie, loin de mes codes habituels et du Wabi-sabi pur et dur, mais dans lequel on retrouve l’essence absolue de cette démarche esthétique japonaise : donner leur chance aux objets du passé, respecter les vibrations, les émotions et l’intime conviction, ne pas chercher à copier ou à être « tendance » mais au contraire, ne jamais oublier que nous sommes des êtres uniques qui avons le droit de vivre dans un lieu unique. Que ce lieu est rare et inédit parce que nous l’avons façonné pièce par pièce, objet par objet, motif par motif, accord après accord, à notre image et selon notre cœur. Cette maison de bord de Seine peuplée de trouvailles vintage et d’icônes du design respire la bonne humeur et la complémentarité de ce couple de clients merveilleux qui resteront des amis. Des clients capables de franchir l’Atlantique pour aller chercher des miroirs que je leur ai proposés mais qui, le temps de passer de la conception à la réalisation, sont sold out en France. Des clients capables de passer la journée avec nous sur le chantier, mètre et niveau à la main, pour nous aider à traquer la perfection dans les finitions. Des clients avec qui refaire le monde, dans la quiétude du jardin, un verre à la main, est un pur moment de bonheur. Merci pour votre confiance, votre ténacité et votre ouverture d’esprit. ????
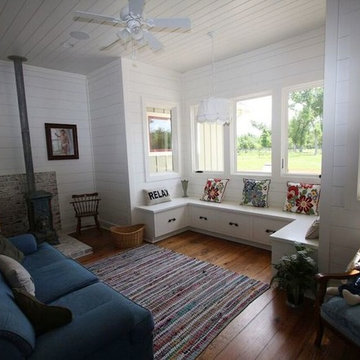
Sunroom with white shiplap walls and tongue & groove ceiling. Also, wood stove to keep warm
他の地域にあるお手頃価格の小さなカントリー風のおしゃれなサンルーム (無垢フローリング、薪ストーブ、レンガの暖炉まわり、標準型天井、茶色い床) の写真
他の地域にあるお手頃価格の小さなカントリー風のおしゃれなサンルーム (無垢フローリング、薪ストーブ、レンガの暖炉まわり、標準型天井、茶色い床) の写真
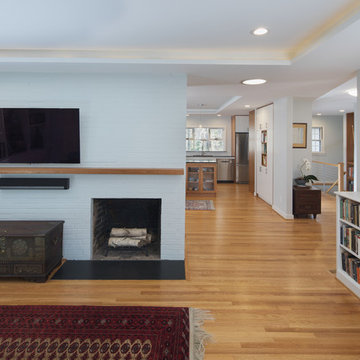
Sterling Stevens
ローリーにある高級な中くらいなコンテンポラリースタイルのおしゃれなLDK (ライブラリー、白い壁、淡色無垢フローリング、薪ストーブ、レンガの暖炉まわり、壁掛け型テレビ) の写真
ローリーにある高級な中くらいなコンテンポラリースタイルのおしゃれなLDK (ライブラリー、白い壁、淡色無垢フローリング、薪ストーブ、レンガの暖炉まわり、壁掛け型テレビ) の写真
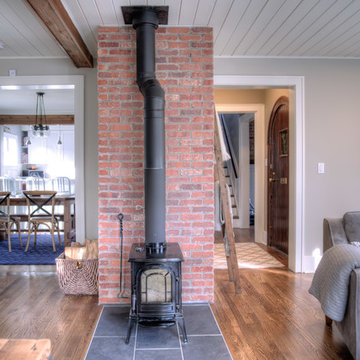
デトロイトにある中くらいなラスティックスタイルのおしゃれな独立型リビング (ベージュの壁、濃色無垢フローリング、薪ストーブ、レンガの暖炉まわり、壁掛け型テレビ) の写真
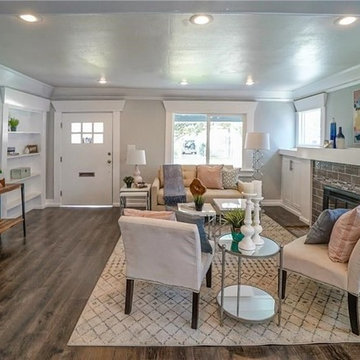
Candy
ロサンゼルスにある低価格の広いコンテンポラリースタイルのおしゃれなリビング (白い壁、ラミネートの床、薪ストーブ、レンガの暖炉まわり、テレビなし、茶色い床) の写真
ロサンゼルスにある低価格の広いコンテンポラリースタイルのおしゃれなリビング (白い壁、ラミネートの床、薪ストーブ、レンガの暖炉まわり、テレビなし、茶色い床) の写真
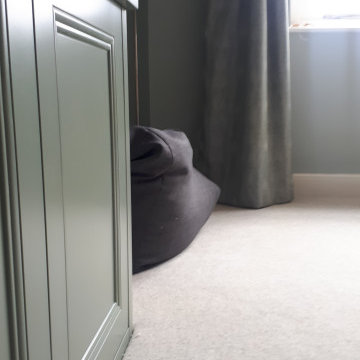
他の地域にある高級な広いトラディショナルスタイルのおしゃれな独立型リビング (緑の壁、カーペット敷き、薪ストーブ、レンガの暖炉まわり、据え置き型テレビ、ベージュの床、レンガ壁) の写真
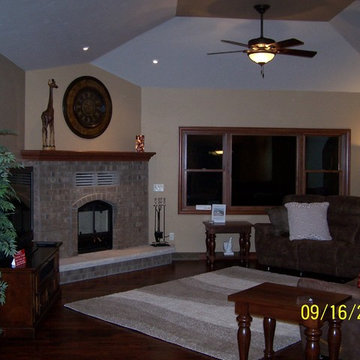
This living room has a unique vaulted tray ceiling. It also has a wood burning fireplace that is this homes main heat source during Green Bay's cold winters.
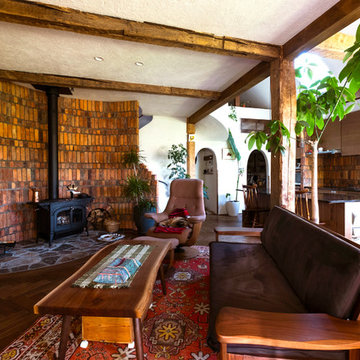
森の中のスキップ住宅
札幌にある中くらいなエクレクティックスタイルのおしゃれなLDK (白い壁、濃色無垢フローリング、薪ストーブ、レンガの暖炉まわり、茶色い床、表し梁、白い天井) の写真
札幌にある中くらいなエクレクティックスタイルのおしゃれなLDK (白い壁、濃色無垢フローリング、薪ストーブ、レンガの暖炉まわり、茶色い床、表し梁、白い天井) の写真
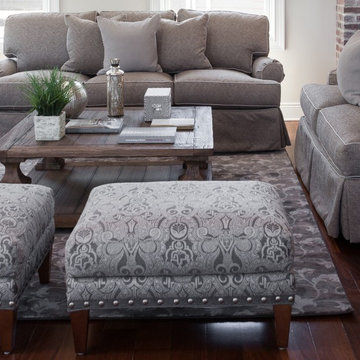
We took this new construction home and turned it into a traditional yet rustic haven. The family is about to enjoy parts of their home in unique and different ways then ever before.
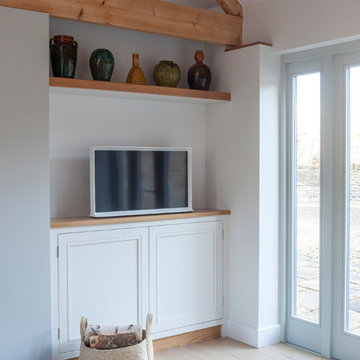
Our clients had inherited a dated, dark and cluttered kitchen that was in need of modernisation. With an open mind and a blank canvas, we were able to achieve this Scandinavian inspired masterpiece.
A light cobalt blue features on the island unit and tall doors, whilst the white walls and ceiling give an exceptionally airy feel without being too clinical, in part thanks to the exposed timber lintels and roof trusses.
Having been instructed to renovate the dining area and living room too, we've been able to create a place of rest and relaxation, turning old country clutter into new Scandinavian simplicity.
Marc Wilson
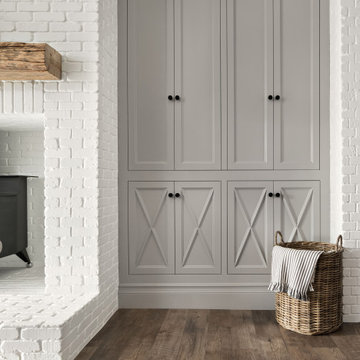
Grey cabinets with black pulls are a staple in farmhouse design, but adding the X front to the lower cabinets adds visual interest and dimension.
ソルトレイクシティにある広いカントリー風のおしゃれなLDK (白い壁、無垢フローリング、薪ストーブ、レンガの暖炉まわり、茶色い床、レンガ壁) の写真
ソルトレイクシティにある広いカントリー風のおしゃれなLDK (白い壁、無垢フローリング、薪ストーブ、レンガの暖炉まわり、茶色い床、レンガ壁) の写真
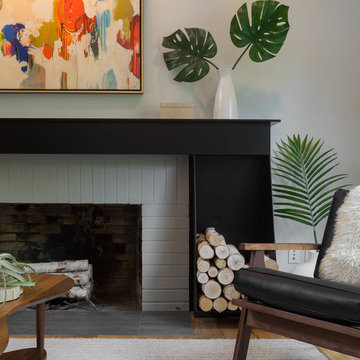
Photography by Ed Sozinho © Sozinho Imagery http://sozinhoimagery.com
シアトルにあるお手頃価格の中くらいなトランジショナルスタイルのおしゃれなLDK (グレーの壁、淡色無垢フローリング、薪ストーブ、レンガの暖炉まわり、埋込式メディアウォール、茶色い床) の写真
シアトルにあるお手頃価格の中くらいなトランジショナルスタイルのおしゃれなLDK (グレーの壁、淡色無垢フローリング、薪ストーブ、レンガの暖炉まわり、埋込式メディアウォール、茶色い床) の写真
グレーのリビング・居間 (薪ストーブ、レンガの暖炉まわり) の写真
1




