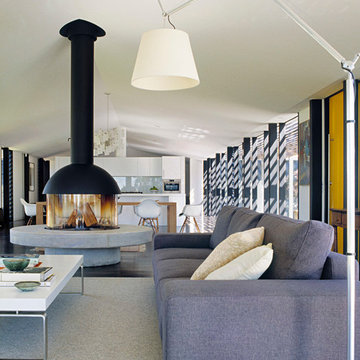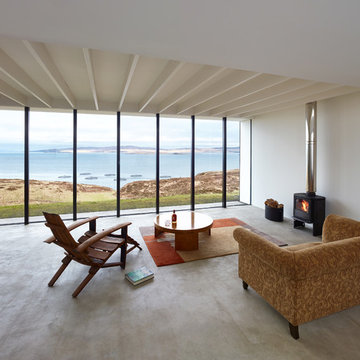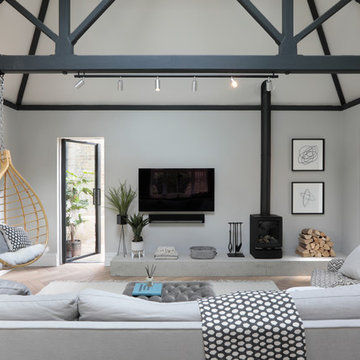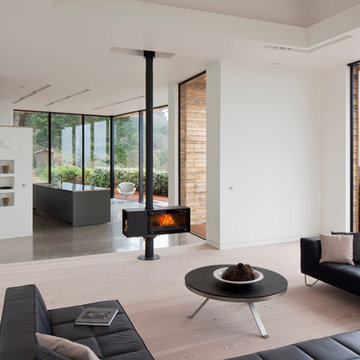絞り込み:
資材コスト
並び替え:今日の人気順
写真 1〜20 枚目(全 1,328 枚)
1/4

リビングルームは琵琶湖を見るために設計されたもの。高い吹き抜けに設けられた窓のおかげで、空も琵琶湖も見える開放感あふれる空間になっています。壁はシリカライムで左官仕上げにしました。消臭性能が高い自然素材でつくられた左官材料で、今後犬を買う予定のこのお部屋にぴったりです。薪ストーブはバーモントキャスティングス社のデファイアント。大きな薪もそのまま入ります。
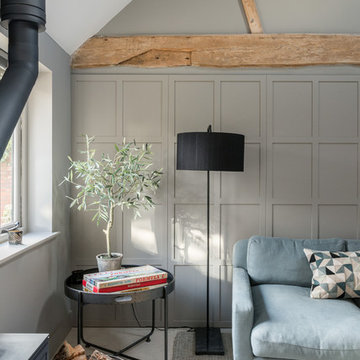
Conversion and renovation of a Grade II listed barn into a bright contemporary home
他の地域にある高級な広いカントリー風のおしゃれな独立型リビング (グレーの壁、薪ストーブ) の写真
他の地域にある高級な広いカントリー風のおしゃれな独立型リビング (グレーの壁、薪ストーブ) の写真
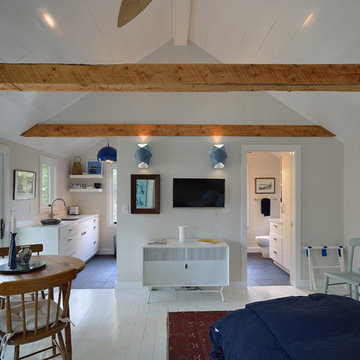
David Matero
ポートランド(メイン)にある小さなコンテンポラリースタイルのおしゃれなLDK (黄色い壁、塗装フローリング、薪ストーブ、石材の暖炉まわり) の写真
ポートランド(メイン)にある小さなコンテンポラリースタイルのおしゃれなLDK (黄色い壁、塗装フローリング、薪ストーブ、石材の暖炉まわり) の写真

Photographer James French
サセックスにあるカントリー風のおしゃれな応接間 (白い壁、薪ストーブ、淡色無垢フローリング) の写真
サセックスにあるカントリー風のおしゃれな応接間 (白い壁、薪ストーブ、淡色無垢フローリング) の写真

A Traditional home gets a makeover. This homeowner wanted to bring in her love of the mountains in her home. She also wanted her built-ins to express a sense of grandiose and a place to store her collection of books. So we decided to create a floor to ceiling custom bookshelves and brought in the mountain feel through the green painted cabinets and an original print of a bison from her favorite artist.

cris beltran
他の地域にあるお手頃価格の中くらいな地中海スタイルのおしゃれなリビング (白い壁、コンクリートの床、薪ストーブ、埋込式メディアウォール) の写真
他の地域にあるお手頃価格の中くらいな地中海スタイルのおしゃれなリビング (白い壁、コンクリートの床、薪ストーブ、埋込式メディアウォール) の写真
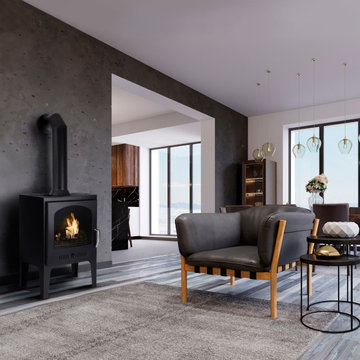
Designed to fit modern, traditional or rustic interiors, our Wood Burner Style Bioethanol Stove with Pipe is sure to grab your guests' attention and win them over with its dancing flame.
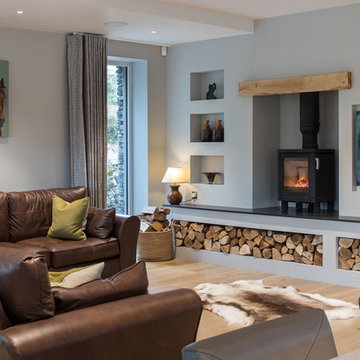
他の地域にあるトランジショナルスタイルのおしゃれなリビング (グレーの壁、淡色無垢フローリング、薪ストーブ、壁掛け型テレビ、ベージュの床、茶色いソファ) の写真
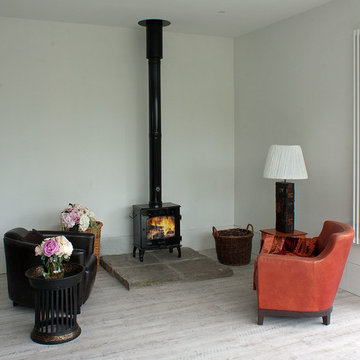
A ground floor extension to a house in the East Boldon Conservation Area, to provide a generous dining and entertaining room with a striking visual connection to the mature rear garden.
This 50 square metre extension thrilled the clients, who wanted a large space to host parties that could spill out to the connected patio and garden.
Photography by Jonathan Mole
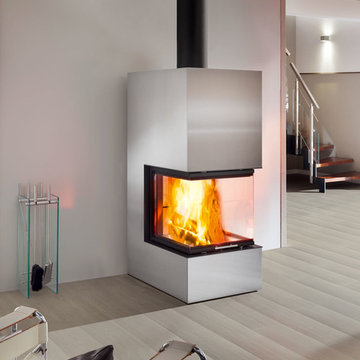
Spartherm Design Kaminofen Premium Selection ARTEMIS
ブレーメンにあるモダンスタイルのおしゃれなリビング (薪ストーブ、金属の暖炉まわり) の写真
ブレーメンにあるモダンスタイルのおしゃれなリビング (薪ストーブ、金属の暖炉まわり) の写真
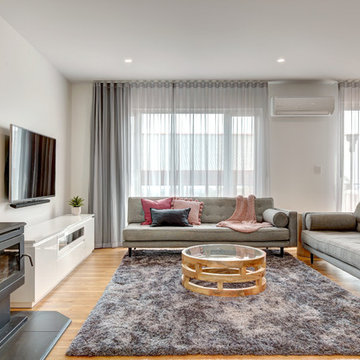
Archimagery
アデレードにある高級な中くらいなコンテンポラリースタイルのおしゃれなリビング (白い壁、無垢フローリング、薪ストーブ、壁掛け型テレビ、ベージュの床) の写真
アデレードにある高級な中くらいなコンテンポラリースタイルのおしゃれなリビング (白い壁、無垢フローリング、薪ストーブ、壁掛け型テレビ、ベージュの床) の写真
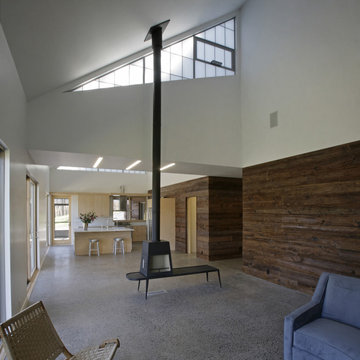
Floor: polished concrete with local bluestone aggregate.
Wood wall: reclaimed “mushroom” wood – cypress planks from PA mushroom barns www.antiqueandvintagewoods.com
Fireplace: wood burning / high efficient – www.wittus.com
Windows: Andersen – www.andersenwindows.com
Polycarbonate Panels: www.kalwall.com

Stunning Living Room embracing the dark colours on the walls which is Inchyra Blue by Farrow and Ball. A retreat from the open plan kitchen/diner/snug that provides an evening escape for the adults. Teal and Coral Pinks were used as accents as well as warm brass metals to keep the space inviting and cosy.
グレーの、ターコイズブルーのリビング・居間 (薪ストーブ) の写真
1




