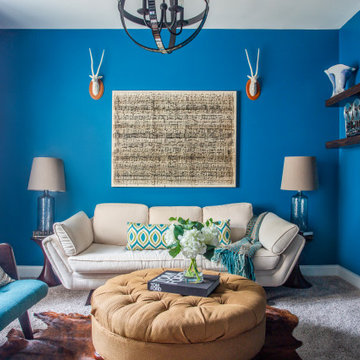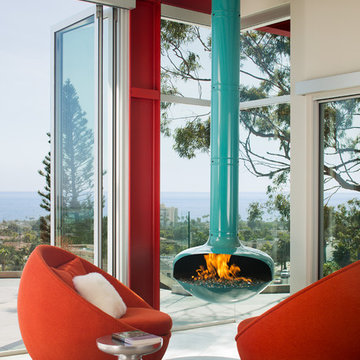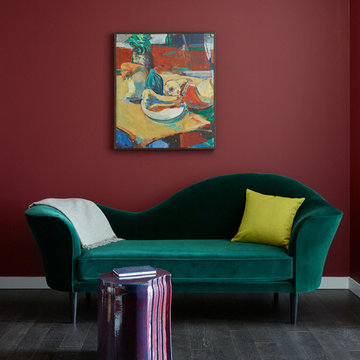絞り込み:
資材コスト
並び替え:今日の人気順
写真 1〜20 枚目(全 902 枚)
1/4

Small modern apartments benefit from a less is more design approach. To maximize space in this living room we used a rug with optical widening properties and wrapped a gallery wall around the seating area. Ottomans give extra seating when armchairs are too big for the space.

David Cousin Marsy
パリにあるラグジュアリーな中くらいなインダストリアルスタイルのおしゃれなオープンリビング (グレーの壁、セラミックタイルの床、薪ストーブ、積石の暖炉まわり、コーナー型テレビ、グレーの床、レンガ壁、白い天井) の写真
パリにあるラグジュアリーな中くらいなインダストリアルスタイルのおしゃれなオープンリビング (グレーの壁、セラミックタイルの床、薪ストーブ、積石の暖炉まわり、コーナー型テレビ、グレーの床、レンガ壁、白い天井) の写真

Living room fire place
IBI Photography
マイアミにある高級な広いコンテンポラリースタイルのおしゃれな応接間 (グレーの壁、磁器タイルの床、グレーの床、横長型暖炉) の写真
マイアミにある高級な広いコンテンポラリースタイルのおしゃれな応接間 (グレーの壁、磁器タイルの床、グレーの床、横長型暖炉) の写真
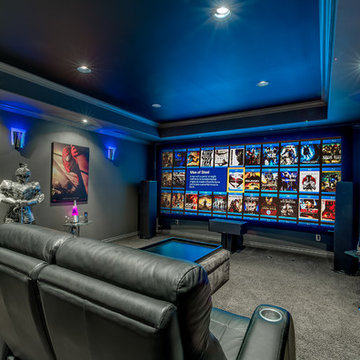
The business end of this state of the art Home Theater. The screen is the latest - 2:35 aspect (anamorphic), constant height and uses a high resolution projector to project the huge image with no black bars. Check out the Blu-ray movies cover art displayed on the screen. A kaleidescape movie/music server allows them to watch any movie they want at the absolute highest quality. K&W Audio - it's great when a plan comes together.

Basement play area for kids
ワシントンD.C.にあるコンテンポラリースタイルのおしゃれなファミリールーム (白い壁、セラミックタイルの床、暖炉なし、グレーの床) の写真
ワシントンD.C.にあるコンテンポラリースタイルのおしゃれなファミリールーム (白い壁、セラミックタイルの床、暖炉なし、グレーの床) の写真

コロンバスにある中くらいなトラディショナルスタイルのおしゃれな独立型ファミリールーム (青い壁、カーペット敷き、標準型暖炉、レンガの暖炉まわり、壁掛け型テレビ、グレーの床) の写真

ニューヨークにある高級な中くらいなエクレクティックスタイルのおしゃれな独立型リビング (グレーの壁、淡色無垢フローリング、標準型暖炉、木材の暖炉まわり、グレーの床、白い天井) の写真
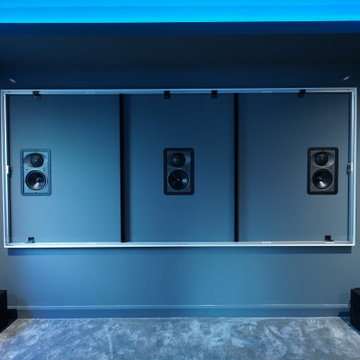
他の地域にある高級な中くらいなコンテンポラリースタイルのおしゃれな独立型シアタールーム (グレーの壁、カーペット敷き、プロジェクタースクリーン、グレーの床) の写真
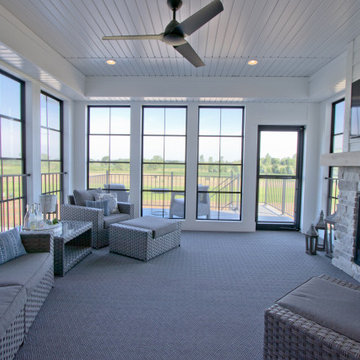
Carpet from Dreamweaver: Tin Roof
他の地域にあるおしゃれなサンルーム (カーペット敷き、標準型暖炉、石材の暖炉まわり、標準型天井、グレーの床) の写真
他の地域にあるおしゃれなサンルーム (カーペット敷き、標準型暖炉、石材の暖炉まわり、標準型天井、グレーの床) の写真
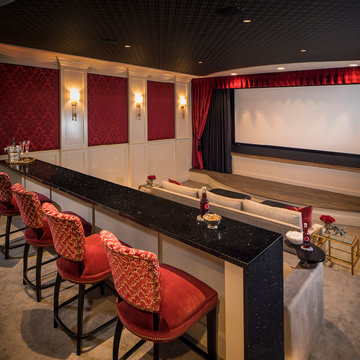
Home theater featuring Menai bar
ミネアポリスにあるトランジショナルスタイルのおしゃれな独立型シアタールーム (白い壁、カーペット敷き、プロジェクタースクリーン、グレーの床) の写真
ミネアポリスにあるトランジショナルスタイルのおしゃれな独立型シアタールーム (白い壁、カーペット敷き、プロジェクタースクリーン、グレーの床) の写真
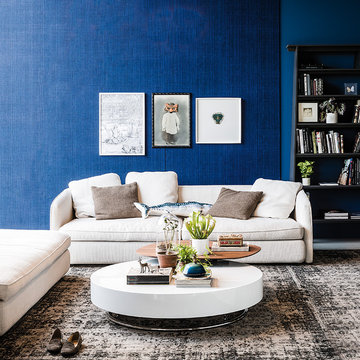
Arena Coffee Table is minimal and inviting featuring a sinuous shape and low profile. Designed by Yasugiro Shito for Cattelan Italia and manufactured in Italy, Arena Coffee Table is available in round or oval shape with chromed steel base and either white or black polished lacquer finish.

シカゴにある高級な広いトランジショナルスタイルのおしゃれなオープンリビング (無垢フローリング、横長型暖炉、積石の暖炉まわり、壁掛け型テレビ、グレーの床、三角天井、茶色い壁) の写真

Great Room featuring a symmetrical seating arrangement with custom made blue sectional sofas and custom made modern swivel chairs. Grounded with a neutral shag area rug. Custom designed built-in cabinetry.

The living room is designed with sloping ceilings up to about 14' tall. The large windows connect the living spaces with the outdoors, allowing for sweeping views of Lake Washington. The north wall of the living room is designed with the fireplace as the focal point.
Design: H2D Architecture + Design
www.h2darchitects.com
#kirklandarchitect
#greenhome
#builtgreenkirkland
#sustainablehome
青い、赤いリビング・居間 (グレーの床) の写真
1




