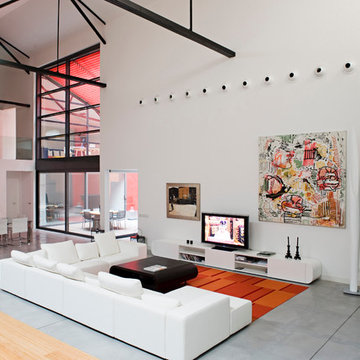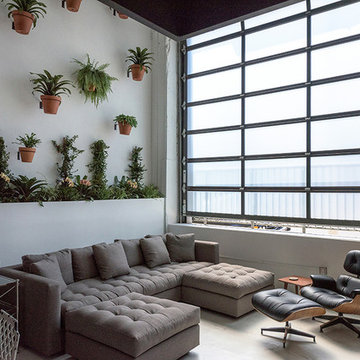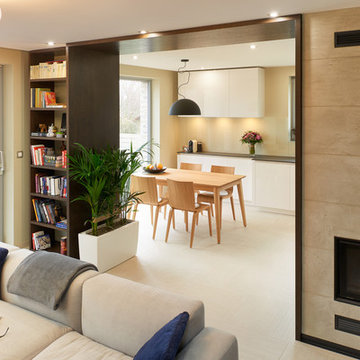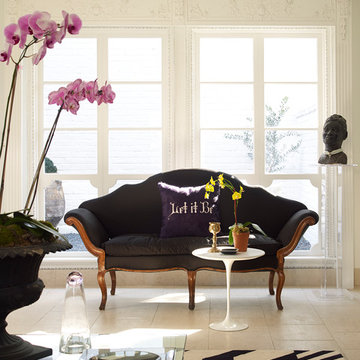絞り込み:
資材コスト
並び替え:今日の人気順
写真 1〜20 枚目(全 616 枚)
1/5
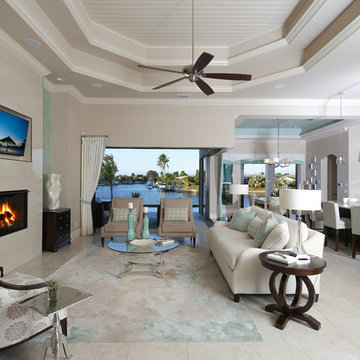
Contemporary open floor plan incorporates outdoors
マイアミにある高級な広いコンテンポラリースタイルのおしゃれなリビング (グレーの壁、標準型暖炉、壁掛け型テレビ、セラミックタイルの床、タイルの暖炉まわり、ベージュの床) の写真
マイアミにある高級な広いコンテンポラリースタイルのおしゃれなリビング (グレーの壁、標準型暖炉、壁掛け型テレビ、セラミックタイルの床、タイルの暖炉まわり、ベージュの床) の写真
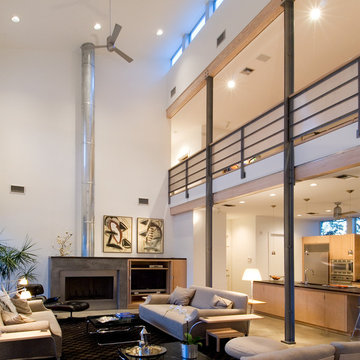
The client selected me as her architect after she had visited my earlier projects. She knew I would design a house with her that maximized the site's amenities: beautiful mature oaks and natural light and would allow the house to sit comfortably in its urban setting while giving her both privacy and tranquility.
Paul Hester, Photographer

The family room stands where the old carport once stood. We re-used and modified the existing roof structure to create a relief from the otherwise 8'-0" ceilings in this home.
Photo by Casey Woods

This is the model unit for modern live-work lofts. The loft features 23 foot high ceilings, a spiral staircase, and an open bedroom mezzanine.
ポートランドにある高級な中くらいなインダストリアルスタイルのおしゃれなリビング (グレーの壁、コンクリートの床、標準型暖炉、グレーの床、テレビなし、金属の暖炉まわり、コンクリートの壁) の写真
ポートランドにある高級な中くらいなインダストリアルスタイルのおしゃれなリビング (グレーの壁、コンクリートの床、標準型暖炉、グレーの床、テレビなし、金属の暖炉まわり、コンクリートの壁) の写真
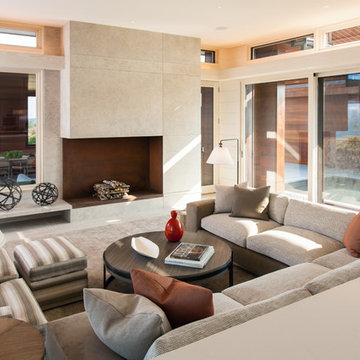
beach home, custom home, large windows, LEED, luxury home, natural light. Photographed by Dan Cutrona
ボストンにあるラグジュアリーな広いコンテンポラリースタイルのおしゃれなリビング (標準型暖炉、ベージュの壁、セラミックタイルの床、タイルの暖炉まわり) の写真
ボストンにあるラグジュアリーな広いコンテンポラリースタイルのおしゃれなリビング (標準型暖炉、ベージュの壁、セラミックタイルの床、タイルの暖炉まわり) の写真

ロサンゼルスにある広いエクレクティックスタイルのおしゃれな応接間 (セラミックタイルの床、標準型暖炉、壁掛け型テレビ、緑の床、クロスの天井) の写真
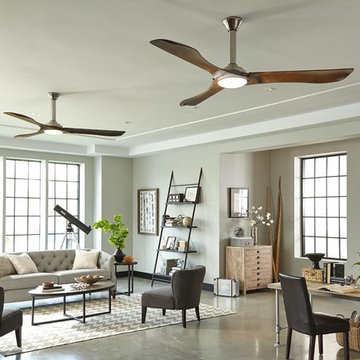
Lighting by Global Source Lighting
ロサンゼルスにある高級な中くらいなトランジショナルスタイルのおしゃれなリビング (グレーの壁、コンクリートの床) の写真
ロサンゼルスにある高級な中くらいなトランジショナルスタイルのおしゃれなリビング (グレーの壁、コンクリートの床) の写真

Embarking on the design journey of Wabi Sabi Refuge, I immersed myself in the profound quest for tranquility and harmony. This project became a testament to the pursuit of a tranquil haven that stirs a deep sense of calm within. Guided by the essence of wabi-sabi, my intention was to curate Wabi Sabi Refuge as a sacred space that nurtures an ethereal atmosphere, summoning a sincere connection with the surrounding world. Deliberate choices of muted hues and minimalist elements foster an environment of uncluttered serenity, encouraging introspection and contemplation. Embracing the innate imperfections and distinctive qualities of the carefully selected materials and objects added an exquisite touch of organic allure, instilling an authentic reverence for the beauty inherent in nature's creations. Wabi Sabi Refuge serves as a sanctuary, an evocative invitation for visitors to embrace the sublime simplicity, find solace in the imperfect, and uncover the profound and tranquil beauty that wabi-sabi unveils.

The original ceiling, comprised of exposed wood deck and beams, was revealed after being concealed by a flat ceiling for many years. The beams and decking were bead blasted and refinished (the original finish being damaged by multiple layers of paint); the intact ceiling of another nearby Evans' home was used to confirm the stain color and technique.
Architect: Gene Kniaz, Spiral Architects
General Contractor: Linthicum Custom Builders
Photo: Maureen Ryan Photography
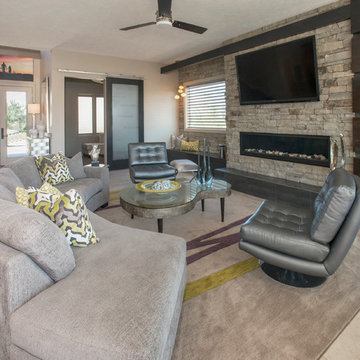
Star City
オマハにある高級な中くらいなコンテンポラリースタイルのおしゃれなリビング (ベージュの壁、セラミックタイルの床、横長型暖炉、石材の暖炉まわり、壁掛け型テレビ) の写真
オマハにある高級な中くらいなコンテンポラリースタイルのおしゃれなリビング (ベージュの壁、セラミックタイルの床、横長型暖炉、石材の暖炉まわり、壁掛け型テレビ) の写真

This stunning living room has two silver couches with striped armchairs surrounded by a dark wood coffee table. A credenza sits along the wall for added storage. The silver and gray tones are contrasted with bold teal throw pillows to complete the space.

ロンドンにある高級な広いコンテンポラリースタイルのおしゃれなリビング (白い壁、セラミックタイルの床、暖炉なし、テレビなし、ベージュの床、全タイプの天井の仕上げ、壁紙) の写真
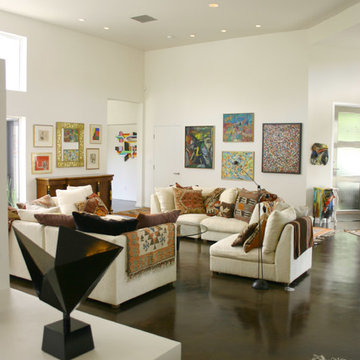
Garth Sheriff, AIA, NCARB
ラスベガスにある広いモダンスタイルのおしゃれなリビング (白い壁、コンクリートの床、暖炉なし、テレビなし) の写真
ラスベガスにある広いモダンスタイルのおしゃれなリビング (白い壁、コンクリートの床、暖炉なし、テレビなし) の写真
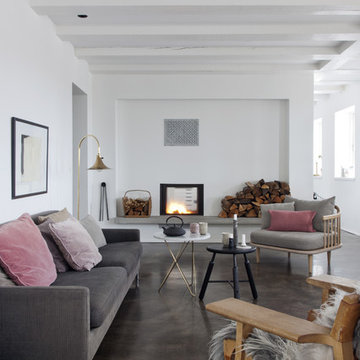
Fotografía: Raul Candales
Estilismo: Susana Ocaña
バルセロナにある高級な広い北欧スタイルのおしゃれなリビング (白い壁、コンクリートの床、標準型暖炉、テレビなし、茶色い床、グレーとブラウン) の写真
バルセロナにある高級な広い北欧スタイルのおしゃれなリビング (白い壁、コンクリートの床、標準型暖炉、テレビなし、茶色い床、グレーとブラウン) の写真
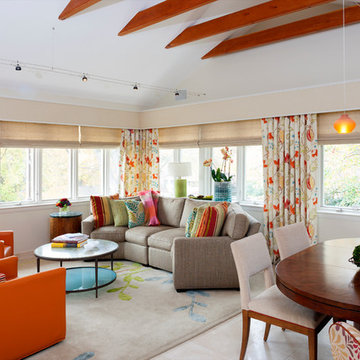
ワシントンD.C.にあるお手頃価格の中くらいなエクレクティックスタイルのおしゃれなリビング (白い壁、セラミックタイルの床、暖炉なし、テレビなし、グレーの床) の写真
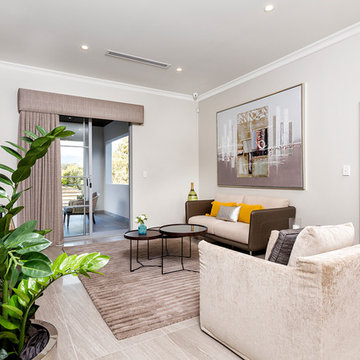
At The Resort, seeing is believing. This is a home in a class of its own; a home of grand proportions and timeless classic features, with a contemporary theme designed to appeal to today’s modern family. From the grand foyer with its soaring ceilings, stainless steel lift and stunning granite staircase right through to the state-of-the-art kitchen, this is a home designed to impress, and offers the perfect combination of luxury, style and comfort for every member of the family. No detail has been overlooked in providing peaceful spaces for private retreat, including spacious bedrooms and bathrooms, a sitting room, balcony and home theatre. For pure and total indulgence, the master suite, reminiscent of a five-star resort hotel, has a large well-appointed ensuite that is a destination in itself. If you can imagine living in your own luxury holiday resort, imagine life at The Resort...here you can live the life you want, without compromise – there’ll certainly be no need to leave home, with your own dream outdoor entertaining pavilion right on your doorstep! A spacious alfresco terrace connects your living areas with the ultimate outdoor lifestyle – living, dining, relaxing and entertaining, all in absolute style. Be the envy of your friends with a fully integrated outdoor kitchen that includes a teppanyaki barbecue, pizza oven, fridges, sink and stone benchtops. In its own adjoining pavilion is a deep sunken spa, while a guest bathroom with an outdoor shower is discreetly tucked around the corner. It’s all part of the perfect resort lifestyle available to you and your family every day, all year round, at The Resort. The Resort is the latest luxury home designed and constructed by Atrium Homes, a West Australian building company owned and run by the Marcolina family. For over 25 years, three generations of the Marcolina family have been designing and building award-winning homes of quality and distinction, and The Resort is a stunning showcase for Atrium’s attention to detail and superb craftsmanship. For those who appreciate the finer things in life, The Resort boasts features like designer lighting, stone benchtops throughout, porcelain floor tiles, extra-height ceilings, premium window coverings, a glass-enclosed wine cellar, a study and home theatre, and a kitchen with a separate scullery and prestige European appliances. As with every Atrium home, The Resort represents the company’s family values of innovation, excellence and value for money.
ベージュの応接間 (セラミックタイルの床、コンクリートの床) の写真
1




