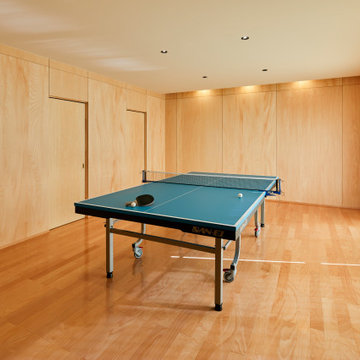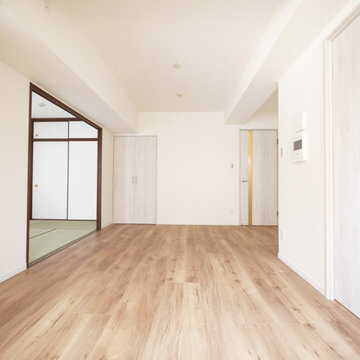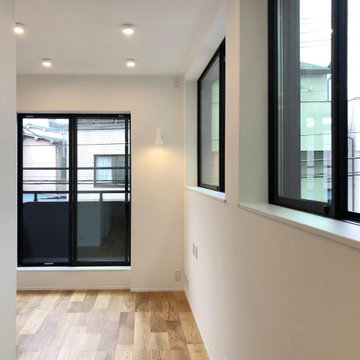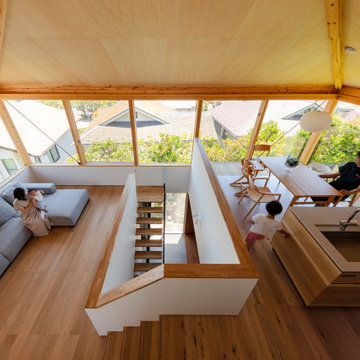絞り込み:
資材コスト
並び替え:今日の人気順
写真 21〜40 枚目(全 1,376 枚)
1/4

The project is a penthouse of the most beautiful class in the Ciputra urban complex - where Vietnamese elites and tycoons live. This apartment has a private elevator that leads directly from the basement to the house without having to share it with any other owners. Therefore, privacy and privilege are absolutely valued.
As a European Neoclassical enthusiast and have lived and worked in Western countries for many years, CiHUB's customer – Lisa has set strict requirements on conveying the true spirit of Tan interior. Classic standards and European construction, quality and warranty standards. Budget is not a priority issue, instead, homeowners pose a much more difficult problem that includes:
Using all the finest and most sophisticated materials in a Neoclassical style, highlighting the very distinct personality of the homeowner through the fact that all furniture is made-to-measure but comes from famous brands. luxury brands such as Versace carpets, Hermes chairs... Unmatched, exclusive.
The CiHUB team and experts have invested a lot of enthusiasm, time sketching out the interior plan, presenting and convincing the homeowner, and through many times refining the design to create a standard penthouse apartment. Neoclassical, unique and only for homeowners. This is not a product for the masses, but thanks to that, Cihub has reached the satisfaction of homeowners thanks to the adventure in every small detail of the apartment.
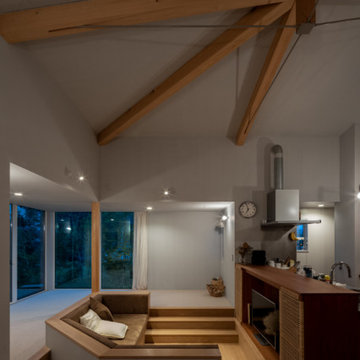
サンクンリビング、キッチン、ダイニング、L字の天井高さを抑えた広縁のワンルーム。
他の地域にある高級な中くらいな和モダンなおしゃれなLDK (グレーの壁、合板フローリング、暖炉なし、壁掛け型テレビ、表し梁、茶色いソファ、グレーの天井、グレーとブラウン) の写真
他の地域にある高級な中くらいな和モダンなおしゃれなLDK (グレーの壁、合板フローリング、暖炉なし、壁掛け型テレビ、表し梁、茶色いソファ、グレーの天井、グレーとブラウン) の写真

天井にはスポットライト。レールで左右に動かせます。
他の地域にあるお手頃価格の小さな北欧スタイルのおしゃれな独立型リビング (青い壁、塗装フローリング、暖炉なし、テレビなし、茶色い床、クロスの天井、壁紙、アクセントウォール、白い天井) の写真
他の地域にあるお手頃価格の小さな北欧スタイルのおしゃれな独立型リビング (青い壁、塗装フローリング、暖炉なし、テレビなし、茶色い床、クロスの天井、壁紙、アクセントウォール、白い天井) の写真

The architect minimized the finish materials palette. Both roof and exterior siding are 4-way-interlocking machined aluminium shingles, installed by the same sub-contractor to maximize quality and productivity. Interior finishes and built-in furniture were limited to plywood and OSB (oriented strand board) with no decorative trimmings. The open floor plan reduced the need for doors and thresholds. In return, his rather stoic approach expanded client’s freedom for space use, an essential criterion for single family homes.
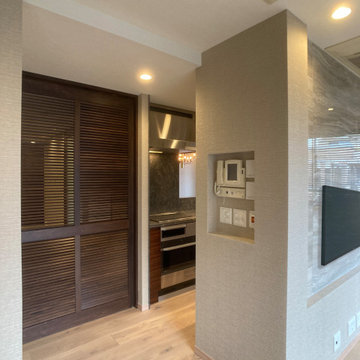
リビング入口に、インターホンやスイッチ類をニッチスペースをつくってまとめています。
モダンスタイルのおしゃれなLDK (ベージュの壁、合板フローリング、暖炉なし、壁掛け型テレビ、ベージュの床、クロスの天井、壁紙) の写真
モダンスタイルのおしゃれなLDK (ベージュの壁、合板フローリング、暖炉なし、壁掛け型テレビ、ベージュの床、クロスの天井、壁紙) の写真
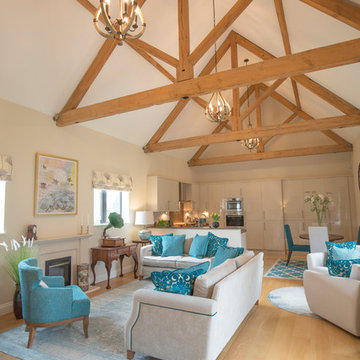
オックスフォードシャーにある高級なコンテンポラリースタイルのおしゃれなリビング (ベージュの壁、塗装フローリング、ベージュの床、クロスの天井、壁紙) の写真

Après : le salon a été entièrement repeint en blanc sauf les poutres apparentes, pour une grande clarté et beaucoup de douceur. Tout semble pur, lumineux, apaisé. Le bois des meubles chinés n'en ressort que mieux. Une grande bibliothèque a été maçonnée, tout comme un meuble de rangement pour les jouets des bébés dans le coin nursery, pour donner du cachet et un caractère unique à la pièce.
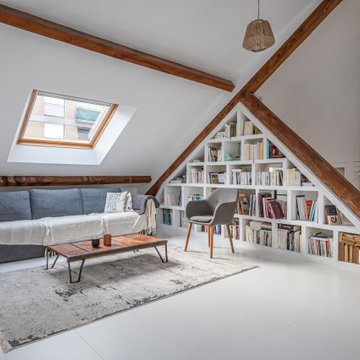
bibliothèque, meuble maçonné, salon, salon de réception, coin lecture, tapis, lampadaire industriel, poutres apparentes, luminaires, sol blanc, parquet peint, suspension
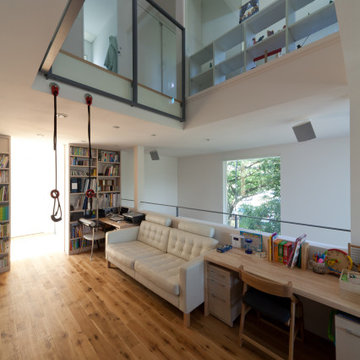
東京23区にある広いモダンスタイルのおしゃれなLDK (ライブラリー、白い壁、合板フローリング、暖炉なし、壁掛け型テレビ、ベージュの床、塗装板張りの天井、塗装板張りの壁) の写真

enjoy color
壁紙の色を楽しみ、家具やクッションのカラーで調和を整えたリビング
他の地域にある和モダンなおしゃれなリビング (茶色い壁、合板フローリング、壁掛け型テレビ、ベージュの床、クロスの天井、壁紙、白い天井) の写真
他の地域にある和モダンなおしゃれなリビング (茶色い壁、合板フローリング、壁掛け型テレビ、ベージュの床、クロスの天井、壁紙、白い天井) の写真
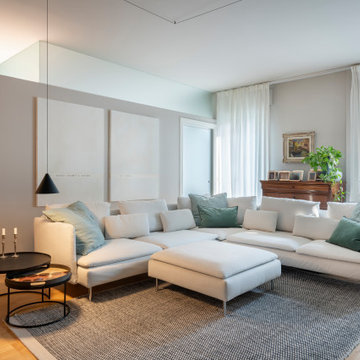
ヴェネツィアにある広いコンテンポラリースタイルのおしゃれなオープンリビング (白い壁、塗装フローリング、据え置き型テレビ、折り上げ天井、白い天井) の写真
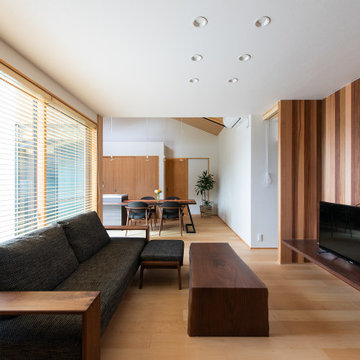
他の地域にある中くらいな和モダンなおしゃれなLDK (ライブラリー、マルチカラーの壁、合板フローリング、暖炉なし、据え置き型テレビ、ベージュの床、クロスの天井、壁紙、アクセントウォール) の写真
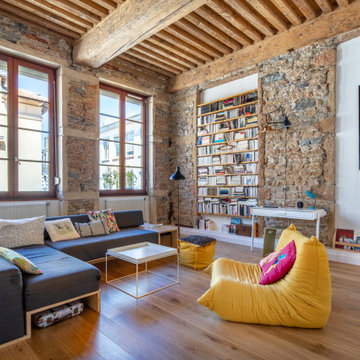
Nous avons réuni deux appartements typiquement canuts pour créer ce sublime T5. Du sablage des plafonds à la Française à la pose des parquets, nous avons complétement rénové cet appartement familial. Les clientes ont pensé le projet, et nous ont confié toutes les démarches associées, tant administratives que logistiques. Nous avons notamment intégré un tapis de carreaux de ciment au parquet dans l’entrée, créé une verrière type atelier en acier pour l’espace bureau avec sa porte battante ouvert sur la pièce de vie, déployé des plafonniers par câbles tissus sur les plafonds traditionnels afin d’éviter les goulottes, réalisé une mezzanine en plancher boucaud pour créer un espace de travail en optimisant la hauteur sous plafond, avec un ouvrant pour une meilleure ventilation. Le plan de travail et le tablier de baignoire de la salle de bain ont été conçus dans la continuité en béton ciré. Une rénovation résolument orientée sur l’ouverture des espaces, la sobriété et la qualité, pour offrir à cette famille un véritable cocon en plein cœur de la Croix Rousse. Photos © Pierre Coussié
リビング・居間 (全タイプの天井の仕上げ、塗装フローリング、合板フローリング) の写真
2





