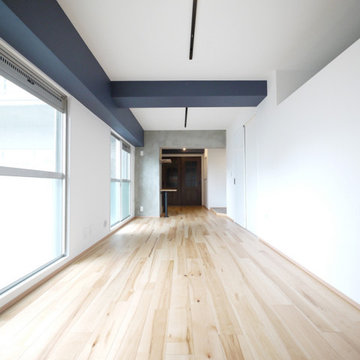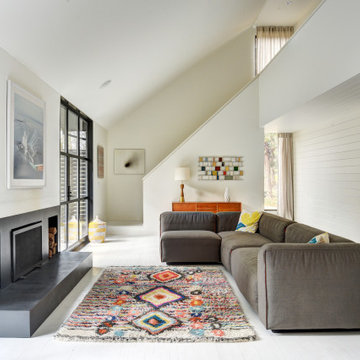絞り込み:
資材コスト
並び替え:今日の人気順
写真 1〜20 枚目(全 1,376 枚)
1/4
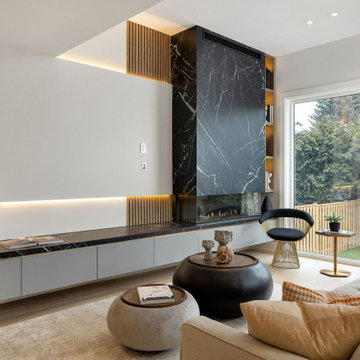
トロントにあるラグジュアリーな広いモダンスタイルのおしゃれなリビング (ベージュの壁、合板フローリング、吊り下げ式暖炉、石材の暖炉まわり、据え置き型テレビ、ベージュの床、折り上げ天井、壁紙) の写真

Little River Cabin AirBnb
ニューヨークにあるお手頃価格の中くらいなミッドセンチュリースタイルのおしゃれなリビングロフト (ベージュの壁、合板フローリング、薪ストーブ、コーナー型テレビ、ベージュの床、表し梁、板張り壁) の写真
ニューヨークにあるお手頃価格の中くらいなミッドセンチュリースタイルのおしゃれなリビングロフト (ベージュの壁、合板フローリング、薪ストーブ、コーナー型テレビ、ベージュの床、表し梁、板張り壁) の写真

他の地域にあるラグジュアリーな巨大な和モダンなおしゃれなリビング (白い壁、合板フローリング、壁掛け型テレビ、茶色い床、折り上げ天井、壁紙、アクセントウォール、白い天井、グレーとブラウン) の写真

他の地域にある低価格の小さな北欧スタイルのおしゃれなリビング (暖炉なし、壁掛け型テレビ、茶色い床、クロスの天井、白い天井、グレーの壁、塗装フローリング、コンクリートの壁、吹き抜け) の写真
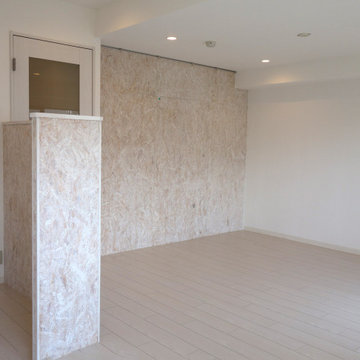
DKと和室をワンルームのLDKに変更。
OSB合板を白の拭取り塗装でアクセントウォールにしました。
東京都下にあるおしゃれなリビング (白い壁、塗装フローリング、ベージュの床、クロスの天井、板張り壁) の写真
東京都下にあるおしゃれなリビング (白い壁、塗装フローリング、ベージュの床、クロスの天井、板張り壁) の写真

シドニーにあるラグジュアリーな中くらいなコンテンポラリースタイルのおしゃれな独立型ファミリールーム (ライブラリー、茶色い壁、塗装フローリング、標準型暖炉、石材の暖炉まわり、埋込式メディアウォール、ベージュの床、折り上げ天井) の写真

他の地域にある広いビーチスタイルのおしゃれなLDK (白い壁、塗装フローリング、標準型暖炉、塗装板張りの暖炉まわり、壁掛け型テレビ、ベージュの床、表し梁、塗装板張りの壁) の写真

Un loft immense, dans un ancien garage, à rénover entièrement pour moins de 250 euros par mètre carré ! Il a fallu ruser.... les anciens propriétaires avaient peint les murs en vert pomme et en violet, aucun sol n'était semblable à l'autre.... l'uniformisation s'est faite par le choix d'un beau blanc mat partout, sols murs et plafonds, avec un revêtement de sol pour usage commercial qui a permis de proposer de la résistance tout en conservant le bel aspect des lattes de parquet (en réalité un parquet flottant de très mauvaise facture, qui semble ainsi du parquet massif simplement peint). Le blanc a aussi apporté de la luminosité et une impression de calme, d'espace et de quiétude, tout en jouant au maximum de la luminosité naturelle dans cet ancien garage où les seules fenêtres sont des fenêtres de toit qui laissent seulement voir le ciel. La salle de bain était en carrelage marron, remplacé par des carreaux émaillés imitation zelliges ; pour donner du cachet et un caractère unique au lieu, les meubles ont été maçonnés sur mesure : plan vasque dans la salle de bain, bibliothèque dans le salon de lecture, vaisselier dans l'espace dinatoire, meuble de rangement pour les jouets dans le coin des enfants. La cuisine ne pouvait pas être refaite entièrement pour une question de budget, on a donc simplement remplacé les portes blanches laquées d'origine par du beau pin huilé et des poignées industrielles. Toujours pour respecter les contraintes financières de la famille, les meubles et accessoires ont été dans la mesure du possible chinés sur internet ou aux puces. Les nouveaux propriétaires souhaitaient un univers industriels campagnard, un sentiment de maison de vacances en noir, blanc et bois. Seule exception : la chambre d'enfants (une petite fille et un bébé) pour laquelle une estrade sur mesure a été imaginée, avec des rangements en dessous et un espace pour la tête de lit du berceau. Le papier peint Rebel Walls à l'ambiance sylvestre complète la déco, très nature et poétique.

土間玄関に面する板の間、家族玄関と2階への階段が見えます。土間には小さなテーブルセットを置いて来客に対応したり、冬は薪ストーブでの料理をしながら土間で食事したりできます。
他の地域にある小さなトラディショナルスタイルのおしゃれなリビング (白い壁、塗装フローリング、薪ストーブ、石材の暖炉まわり、テレビなし、グレーの床、表し梁、茶色いソファ、白い天井) の写真
他の地域にある小さなトラディショナルスタイルのおしゃれなリビング (白い壁、塗装フローリング、薪ストーブ、石材の暖炉まわり、テレビなし、グレーの床、表し梁、茶色いソファ、白い天井) の写真
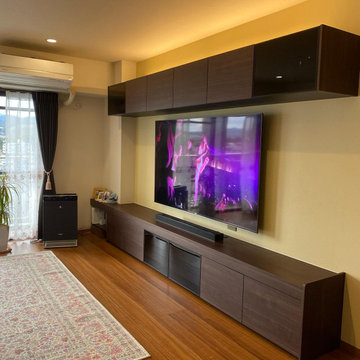
収納力と意匠にこだわり、お客様が望む間接照明を取り付けました。
調光ができるので、夜はほんわりとした明かりの下でくつろげる空間になりました。
福岡にある中くらいな和モダンなおしゃれなリビング (黄色い壁、合板フローリング、暖炉なし、壁掛け型テレビ、茶色い床、クロスの天井、壁紙、ベージュの天井) の写真
福岡にある中くらいな和モダンなおしゃれなリビング (黄色い壁、合板フローリング、暖炉なし、壁掛け型テレビ、茶色い床、クロスの天井、壁紙、ベージュの天井) の写真
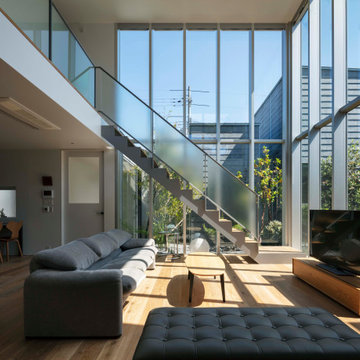
中庭に面する大開口カーテンウォールが中庭の空間を取り込みリビングと一体化する。
撮影:小川重雄
京都にあるコンテンポラリースタイルのおしゃれなLDK (白い壁、合板フローリング、据え置き型テレビ、茶色い床、塗装板張りの天井、塗装板張りの壁) の写真
京都にあるコンテンポラリースタイルのおしゃれなLDK (白い壁、合板フローリング、据え置き型テレビ、茶色い床、塗装板張りの天井、塗装板張りの壁) の写真
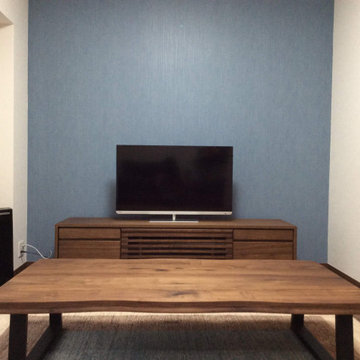
リビング空間のデザイン施工。
フローリング張替え(Panasonic 遮音フローリング)、クロス張替え、コンセント・スイッチパネル交換。
他の地域にある中くらいなモダンスタイルのおしゃれなLDK (ライブラリー、青い壁、合板フローリング、据え置き型テレビ、茶色い床、クロスの天井、壁紙) の写真
他の地域にある中くらいなモダンスタイルのおしゃれなLDK (ライブラリー、青い壁、合板フローリング、据え置き型テレビ、茶色い床、クロスの天井、壁紙) の写真

with the fireplace dividing the only shared space the challenge was to make the room flow and provide all necessary functions including kitchen, dining, and living room all in one

The project is a penthouse of the most beautiful class in the Ciputra urban complex - where Vietnamese elites and tycoons live. This apartment has a private elevator that leads directly from the basement to the house without having to share it with any other owners. Therefore, privacy and privilege are absolutely valued.
As a European Neoclassical enthusiast and have lived and worked in Western countries for many years, CiHUB's customer – Lisa has set strict requirements on conveying the true spirit of Tan interior. Classic standards and European construction, quality and warranty standards. Budget is not a priority issue, instead, homeowners pose a much more difficult problem that includes:
Using all the finest and most sophisticated materials in a Neoclassical style, highlighting the very distinct personality of the homeowner through the fact that all furniture is made-to-measure but comes from famous brands. luxury brands such as Versace carpets, Hermes chairs... Unmatched, exclusive.
The CiHUB team and experts have invested a lot of enthusiasm, time sketching out the interior plan, presenting and convincing the homeowner, and through many times refining the design to create a standard penthouse apartment. Neoclassical, unique and only for homeowners. This is not a product for the masses, but thanks to that, Cihub has reached the satisfaction of homeowners thanks to the adventure in every small detail of the apartment.
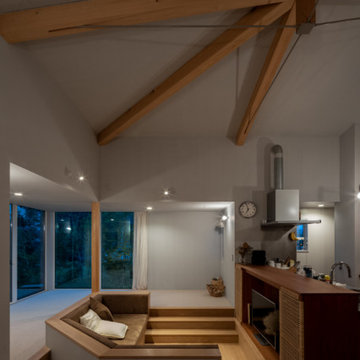
サンクンリビング、キッチン、ダイニング、L字の天井高さを抑えた広縁のワンルーム。
他の地域にある高級な中くらいな和モダンなおしゃれなLDK (グレーの壁、合板フローリング、暖炉なし、壁掛け型テレビ、表し梁、茶色いソファ、グレーの天井、グレーとブラウン) の写真
他の地域にある高級な中くらいな和モダンなおしゃれなLDK (グレーの壁、合板フローリング、暖炉なし、壁掛け型テレビ、表し梁、茶色いソファ、グレーの天井、グレーとブラウン) の写真
リビング・居間 (全タイプの天井の仕上げ、塗装フローリング、合板フローリング) の写真
1





