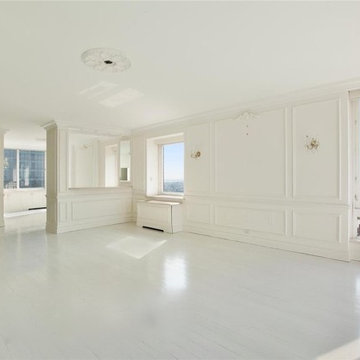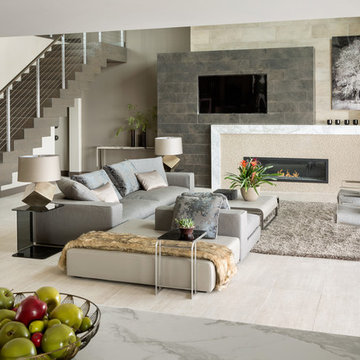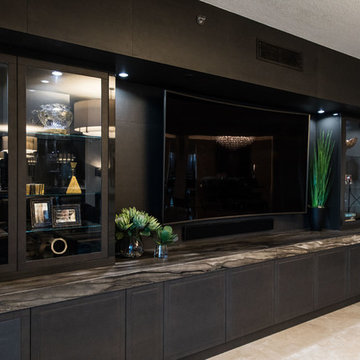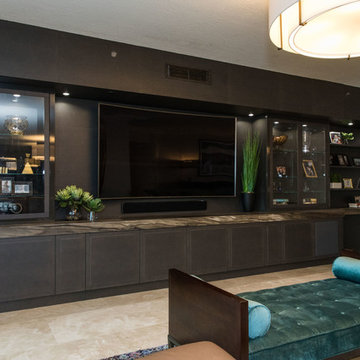絞り込み:
資材コスト
並び替え:今日の人気順
写真 1〜20 枚目(全 316 枚)
1/4

メルボルンにあるラグジュアリーな広いコンテンポラリースタイルのおしゃれなリビング (茶色い壁、無垢フローリング、吊り下げ式暖炉、石材の暖炉まわり、埋込式メディアウォール、板張り壁) の写真

Contemporary desert home with natural materials. Wood, stone and copper elements throughout the house. Floors are vein-cut travertine, walls are stacked stone or dry wall with hand painted faux finish.
Project designed by Susie Hersker’s Scottsdale interior design firm Design Directives. Design Directives is active in Phoenix, Paradise Valley, Cave Creek, Carefree, Sedona, and beyond.
For more about Design Directives, click here: https://susanherskerasid.com/

Modern Contemporary Basement Remodel with Ceiling Niches and Custom Built Shelving Flanking Modern Fireplace Wall. Wet Bar Nearby with Comfortable Barstools for Entertaining. Photograph by Paul Kohlman.
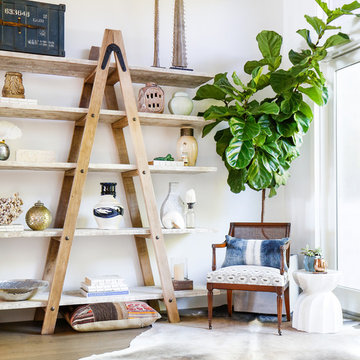
AFTER: LIVING ROOM | Renovations + Design by Blackband Design | Photography by Tessa Neustadt
オレンジカウンティにあるラグジュアリーな広いビーチスタイルのおしゃれなオープンリビング (ホームバー、白い壁、濃色無垢フローリング、埋込式メディアウォール) の写真
オレンジカウンティにあるラグジュアリーな広いビーチスタイルのおしゃれなオープンリビング (ホームバー、白い壁、濃色無垢フローリング、埋込式メディアウォール) の写真

This project is a refurbishment of a listed building, and conversion from office use to boutique hotel.
A challenging scheme which requires careful consideration of an existing heritage asset while introducing a contemporary feel and aesthetic.
As a former council owned office building, Group D assisted the developer in their bid to acquire the building and the project is ongoing with the target of opening in late 2023.

Dramatic framework forms a matrix focal point over this North Scottsdale home's back patio and negative edge pool, underlining the architect's trademark use of symmetry to draw the eye through the house and out to the stunning views of the Valley beyond. This almost 9000 SF hillside hideaway is an effortless blend of Old World charm with contemporary style and amenities.
Organic colors and rustic finishes connect the space with its desert surroundings. Large glass walls topped with clerestory windows that retract into the walls open the main living space to the outdoors.

Alise O'Brien Photography
他の地域にあるラグジュアリーな広いビーチスタイルのおしゃれなリビング (ベージュの壁、無垢フローリング、両方向型暖炉、レンガの暖炉まわり、埋込式メディアウォール) の写真
他の地域にあるラグジュアリーな広いビーチスタイルのおしゃれなリビング (ベージュの壁、無垢フローリング、両方向型暖炉、レンガの暖炉まわり、埋込式メディアウォール) の写真
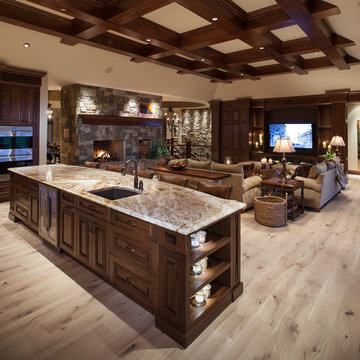
From the built in stone bench on the statement fireplace to beautifully milled built in entertainment unit, this space calls to all members of the family to sit back, relax, and share time together. A powerful contrast between the coffered ceiling and pale wood floor is echoed in the different shades of color in the stone fireplace.
Photo credit: Mike Heywood
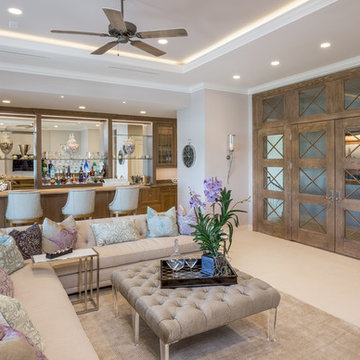
他の地域にあるラグジュアリーな広い地中海スタイルのおしゃれなリビング (グレーの壁、トラバーチンの床、暖炉なし、埋込式メディアウォール、ベージュの床) の写真

This formal living room was transform for a family with three young children into a semi formal family space. By building this large fireplace surround and hiding inside it a large smart television and sound bar, the family is able to use the room for both formal and in formal hosting. there was a dry bar built on one side of the room to accommodate the many guests, and a small desk and chairs duplicating as a game table for the kids.
photographed by Hulya Kolabas
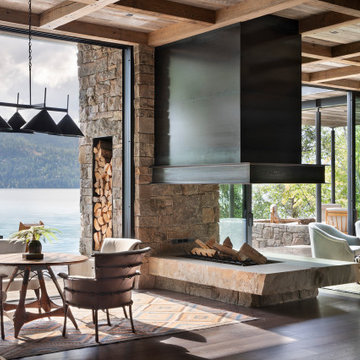
Modern Metal and Stone Fireplace
他の地域にあるラグジュアリーな広いラスティックスタイルのおしゃれなリビング (濃色無垢フローリング、両方向型暖炉、金属の暖炉まわり、埋込式メディアウォール) の写真
他の地域にあるラグジュアリーな広いラスティックスタイルのおしゃれなリビング (濃色無垢フローリング、両方向型暖炉、金属の暖炉まわり、埋込式メディアウォール) の写真
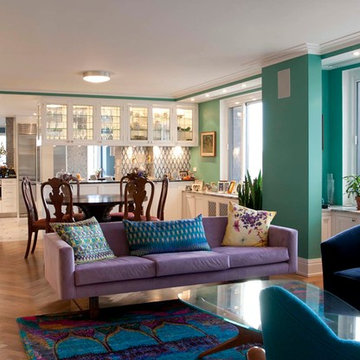
This project was a full-gut renovation on a Upper East Side Apartment combination. glass cabinets, open kitchen, herringbone natural walnut hardwood flooring, teal wall paint, built in cabinets at window, recessed lighting above window, recessed wall speakers
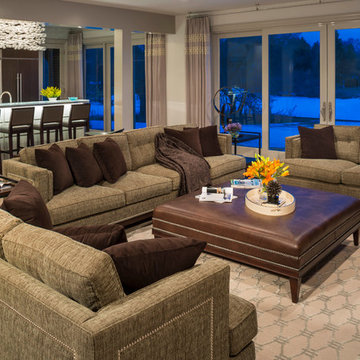
Complete restructure of this lower level. Added 9 ft and 15 ft door walls. The galley kitchen replaced a 2nd bedroom and I opened the space with taking down the wall between the now social area and galley kitchen....John Carlson Photography

Nestled in its own private and gated 10 acre hidden canyon this spectacular home offers serenity and tranquility with million dollar views of the valley beyond. Walls of glass bring the beautiful desert surroundings into every room of this 7500 SF luxurious retreat. Thompson photographic
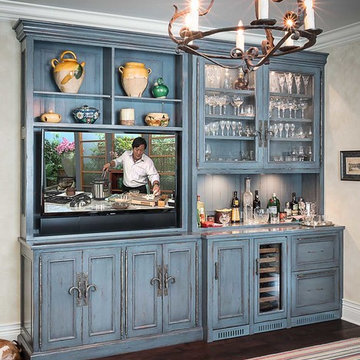
Bar and TV cabinet.
シカゴにあるラグジュアリーな中くらいなトラディショナルスタイルのおしゃれな独立型ファミリールーム (ホームバー、グレーの壁、無垢フローリング、埋込式メディアウォール) の写真
シカゴにあるラグジュアリーな中くらいなトラディショナルスタイルのおしゃれな独立型ファミリールーム (ホームバー、グレーの壁、無垢フローリング、埋込式メディアウォール) の写真
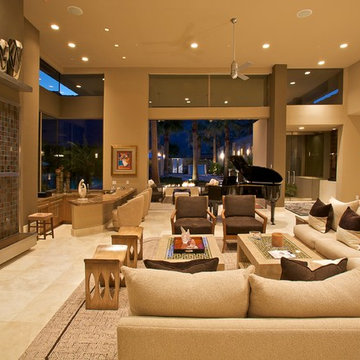
Living room with high clerestory glass, Herculite entry doors, mountain views
ロサンゼルスにあるラグジュアリーな巨大なコンテンポラリースタイルのおしゃれなリビング (ベージュの壁、大理石の床、標準型暖炉、石材の暖炉まわり、埋込式メディアウォール) の写真
ロサンゼルスにあるラグジュアリーな巨大なコンテンポラリースタイルのおしゃれなリビング (ベージュの壁、大理石の床、標準型暖炉、石材の暖炉まわり、埋込式メディアウォール) の写真
ラグジュアリーなリビング・居間 (ホームバー、埋込式メディアウォール) の写真
1




