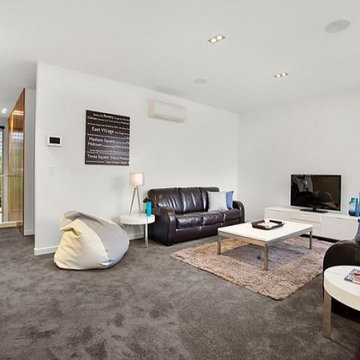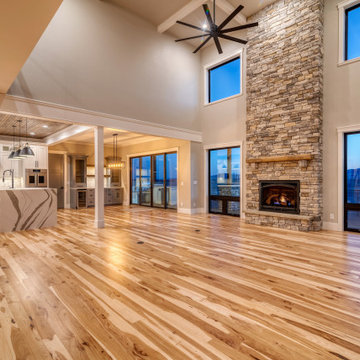絞り込み:
資材コスト
並び替え:今日の人気順
写真 1〜20 枚目(全 140 枚)
1/4
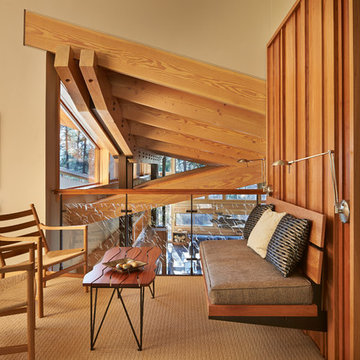
Benjamin Benschneider
シアトルにあるラグジュアリーな中くらいなコンテンポラリースタイルのおしゃれなロフトリビング (カーペット敷き、壁掛け型テレビ) の写真
シアトルにあるラグジュアリーな中くらいなコンテンポラリースタイルのおしゃれなロフトリビング (カーペット敷き、壁掛け型テレビ) の写真
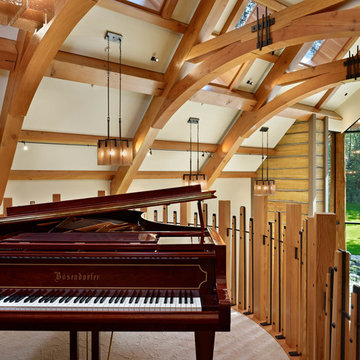
シアトルにあるラグジュアリーな広いラスティックスタイルのおしゃれなロフトリビング (ミュージックルーム、ベージュの壁、カーペット敷き、暖炉なし、テレビなし) の写真
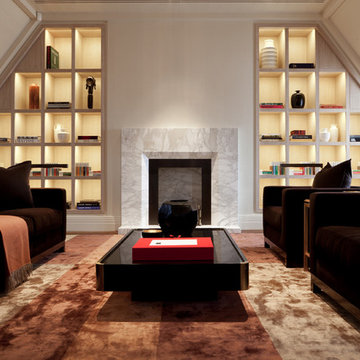
Bespoke bookcases built into the back wall of a living room in Belgravia.
ロンドンにあるラグジュアリーな広いモダンスタイルのおしゃれなリビングロフト (カーペット敷き、標準型暖炉、石材の暖炉まわり) の写真
ロンドンにあるラグジュアリーな広いモダンスタイルのおしゃれなリビングロフト (カーペット敷き、標準型暖炉、石材の暖炉まわり) の写真
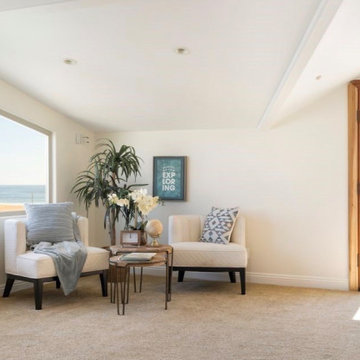
The upstairs family room serves as an entertainment area and has access to an expansive roof top deck with 180 degree ocean views.
オレンジカウンティにあるラグジュアリーな巨大なビーチスタイルのおしゃれなロフトリビング (白い壁、カーペット敷き、ベージュの床、表し梁) の写真
オレンジカウンティにあるラグジュアリーな巨大なビーチスタイルのおしゃれなロフトリビング (白い壁、カーペット敷き、ベージュの床、表し梁) の写真

Builder: J. Peterson Homes
Interior Designer: Francesca Owens
Photographers: Ashley Avila Photography, Bill Hebert, & FulView
Capped by a picturesque double chimney and distinguished by its distinctive roof lines and patterned brick, stone and siding, Rookwood draws inspiration from Tudor and Shingle styles, two of the world’s most enduring architectural forms. Popular from about 1890 through 1940, Tudor is characterized by steeply pitched roofs, massive chimneys, tall narrow casement windows and decorative half-timbering. Shingle’s hallmarks include shingled walls, an asymmetrical façade, intersecting cross gables and extensive porches. A masterpiece of wood and stone, there is nothing ordinary about Rookwood, which combines the best of both worlds.
Once inside the foyer, the 3,500-square foot main level opens with a 27-foot central living room with natural fireplace. Nearby is a large kitchen featuring an extended island, hearth room and butler’s pantry with an adjacent formal dining space near the front of the house. Also featured is a sun room and spacious study, both perfect for relaxing, as well as two nearby garages that add up to almost 1,500 square foot of space. A large master suite with bath and walk-in closet which dominates the 2,700-square foot second level which also includes three additional family bedrooms, a convenient laundry and a flexible 580-square-foot bonus space. Downstairs, the lower level boasts approximately 1,000 more square feet of finished space, including a recreation room, guest suite and additional storage.
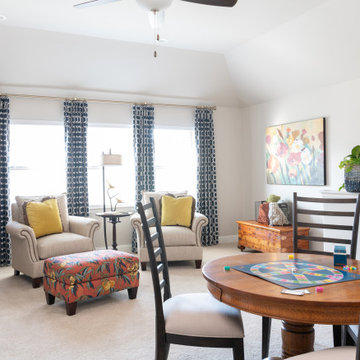
This transitional bonus room has a dual purpose. It is a fun and colorful game room and a relaxing reading space. You can kick your feet up on the whimsical patterned fabric ottoman. Its embroidered, geometric, navy drapery panels add a bit of contrast to the space against the warm tones. You can find pops of color throughout the decorative accessories and accents.
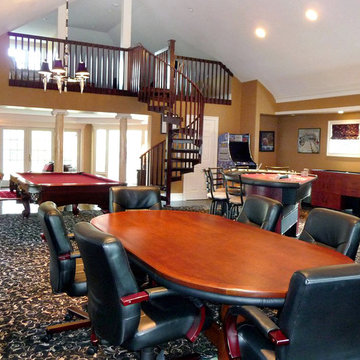
The client’s business had outgrown their small home office so they wanted an addition designed that would be a showplace to entertain prospective clients as well as friends. The resulting design is a real showstopper where color and texture meet architectural details to create an upscale yet relaxing space that fulfilled their needs and desires.
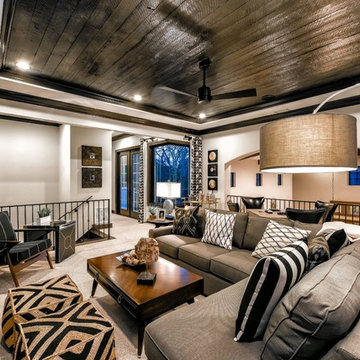
Gene Pollux and SRQ360 Photography
タンパにあるラグジュアリーな広いコンテンポラリースタイルのおしゃれなロフトリビング (ゲームルーム、グレーの壁、カーペット敷き、暖炉なし、壁掛け型テレビ) の写真
タンパにあるラグジュアリーな広いコンテンポラリースタイルのおしゃれなロフトリビング (ゲームルーム、グレーの壁、カーペット敷き、暖炉なし、壁掛け型テレビ) の写真
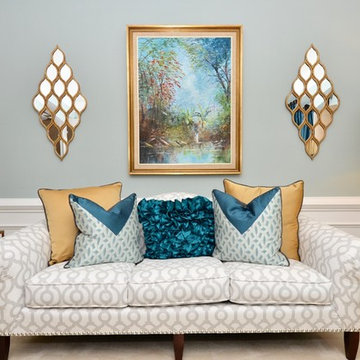
Revealing Homes
アトランタにあるラグジュアリーな広いミッドセンチュリースタイルのおしゃれなリビング (青い壁、カーペット敷き、テレビなし) の写真
アトランタにあるラグジュアリーな広いミッドセンチュリースタイルのおしゃれなリビング (青い壁、カーペット敷き、テレビなし) の写真

Ric Forest
デンバーにあるラグジュアリーな広いラスティックスタイルのおしゃれなロフトリビング (ライブラリー、茶色い壁、カーペット敷き、暖炉なし、テレビなし、ベージュの床) の写真
デンバーにあるラグジュアリーな広いラスティックスタイルのおしゃれなロフトリビング (ライブラリー、茶色い壁、カーペット敷き、暖炉なし、テレビなし、ベージュの床) の写真
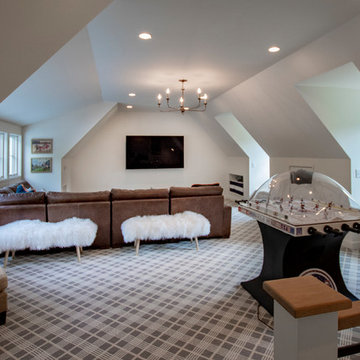
他の地域にあるラグジュアリーな中くらいなカントリー風のおしゃれなロフトリビング (ゲームルーム、白い壁、カーペット敷き、壁掛け型テレビ、グレーの床) の写真
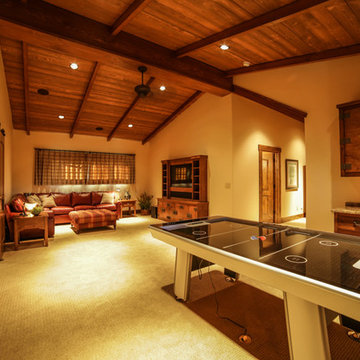
This 7,000 sf home was custom designed by MossCreek to be rustic in nature, while keeping with the legacy style of the western mountains.
他の地域にあるラグジュアリーな巨大なラスティックスタイルのおしゃれなロフトリビング (ゲームルーム、ベージュの壁、カーペット敷き、壁掛け型テレビ) の写真
他の地域にあるラグジュアリーな巨大なラスティックスタイルのおしゃれなロフトリビング (ゲームルーム、ベージュの壁、カーペット敷き、壁掛け型テレビ) の写真
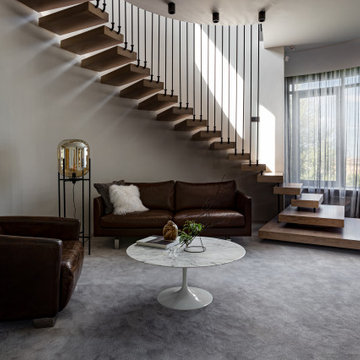
Зона гостиной
サンクトペテルブルクにあるラグジュアリーな巨大なコンテンポラリースタイルのおしゃれなリビングロフト (ライブラリー、白い壁、カーペット敷き、グレーの床) の写真
サンクトペテルブルクにあるラグジュアリーな巨大なコンテンポラリースタイルのおしゃれなリビングロフト (ライブラリー、白い壁、カーペット敷き、グレーの床) の写真
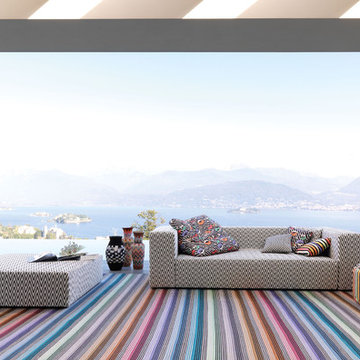
NAP modular seating and cushions in black chevron jacquard RIVAS
ミラノにあるラグジュアリーな中くらいなエクレクティックスタイルのおしゃれなリビング (ベージュの壁、カーペット敷き) の写真
ミラノにあるラグジュアリーな中くらいなエクレクティックスタイルのおしゃれなリビング (ベージュの壁、カーペット敷き) の写真
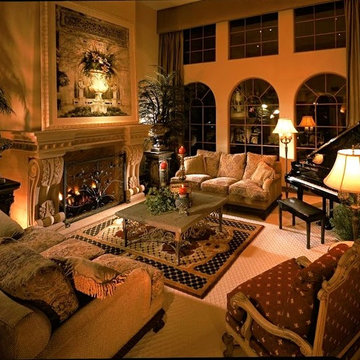
Custom luxury villa by Fratantoni Luxury Estates.
Follow us on Facebook, Twitter, Pinterest and Instagram for more inspiring photos!
フェニックスにあるラグジュアリーな巨大な地中海スタイルのおしゃれなリビング (ベージュの壁、標準型暖炉、カーペット敷き、石材の暖炉まわり) の写真
フェニックスにあるラグジュアリーな巨大な地中海スタイルのおしゃれなリビング (ベージュの壁、標準型暖炉、カーペット敷き、石材の暖炉まわり) の写真
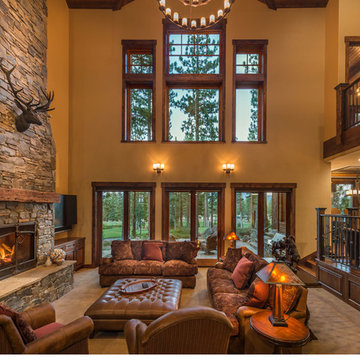
Vance Fox
サクラメントにあるラグジュアリーな広いトラディショナルスタイルのおしゃれなロフトリビング (ベージュの壁、カーペット敷き、標準型暖炉、石材の暖炉まわり、壁掛け型テレビ) の写真
サクラメントにあるラグジュアリーな広いトラディショナルスタイルのおしゃれなロフトリビング (ベージュの壁、カーペット敷き、標準型暖炉、石材の暖炉まわり、壁掛け型テレビ) の写真
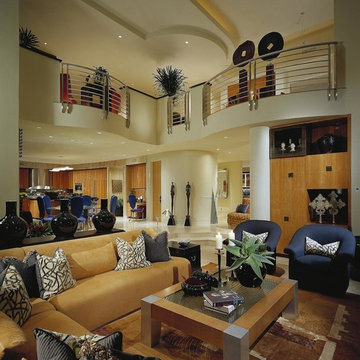
This Paradise Valley modern estate was selected Arizona Foothills Magazine's Showcase Home in 2004. The home backs to a preserve and fronts to a majestic Paradise Valley skyline. Architect CP Drewett designed all interior millwork, specifying exotic veneers to counter the other interior finishes making this a sumptuous feast of pattern and texture. The home is organized along a sweeping interior curve and concludes in a collection of destination type spaces that are each meticulously crafted. The warmth of materials and attention to detail made this showcase home a success to those with traditional tastes as well as a favorite for those favoring a more contemporary aesthetic. Architect: C.P. Drewett, Drewett Works, Scottsdale, AZ. Photography by Dino Tonn.
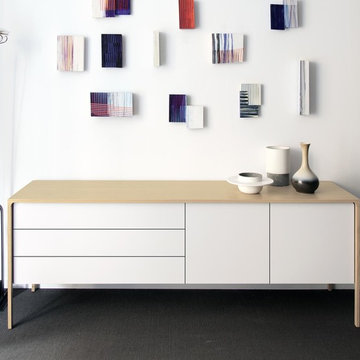
Mit dem Design Sideboard Tactile von Punt, holen Sie sich ein Stück spanische Leichtigkeit in Ihr Haus. Das moderne Sideboard bietet nicht nur Stauraum auf bis zu 2m Breite, sondern wirkt durch das moderne Design auch besonders leicht und beschwingt.
Gewinner des Wallpaper Design Awards 2008 – Best Sideboard
Der Möbelhersteller Punt ist für seine klaren Linien und einem auserlesenen Design bekannt. Aus diesem Grund kann das Tactile Sideboard auf Wunsch in drei beliebten Holzausüfhrungen gewählt werden.
ラグジュアリーなロフトリビング (カーペット敷き) の写真
1




