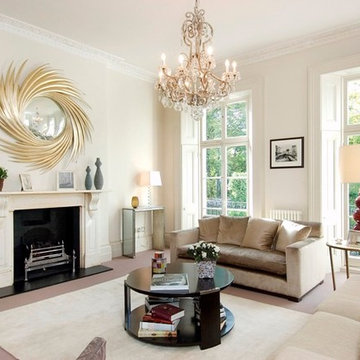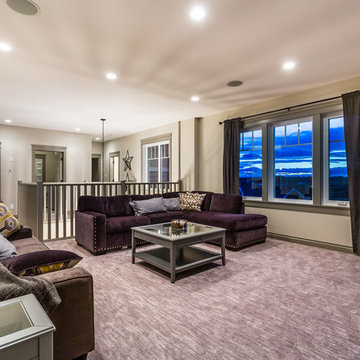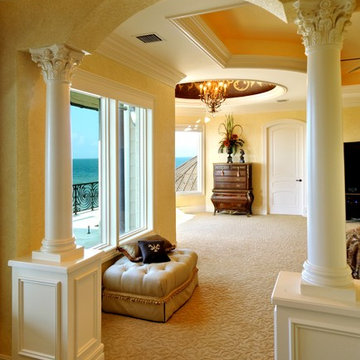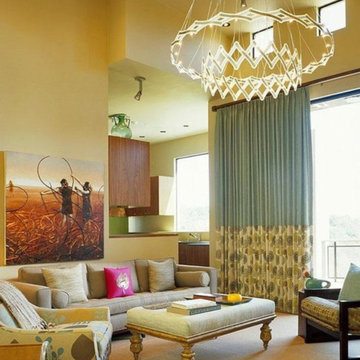絞り込み:
資材コスト
並び替え:今日の人気順
写真 1〜20 枚目(全 37 枚)
1/5

Builder: J. Peterson Homes
Interior Designer: Francesca Owens
Photographers: Ashley Avila Photography, Bill Hebert, & FulView
Capped by a picturesque double chimney and distinguished by its distinctive roof lines and patterned brick, stone and siding, Rookwood draws inspiration from Tudor and Shingle styles, two of the world’s most enduring architectural forms. Popular from about 1890 through 1940, Tudor is characterized by steeply pitched roofs, massive chimneys, tall narrow casement windows and decorative half-timbering. Shingle’s hallmarks include shingled walls, an asymmetrical façade, intersecting cross gables and extensive porches. A masterpiece of wood and stone, there is nothing ordinary about Rookwood, which combines the best of both worlds.
Once inside the foyer, the 3,500-square foot main level opens with a 27-foot central living room with natural fireplace. Nearby is a large kitchen featuring an extended island, hearth room and butler’s pantry with an adjacent formal dining space near the front of the house. Also featured is a sun room and spacious study, both perfect for relaxing, as well as two nearby garages that add up to almost 1,500 square foot of space. A large master suite with bath and walk-in closet which dominates the 2,700-square foot second level which also includes three additional family bedrooms, a convenient laundry and a flexible 580-square-foot bonus space. Downstairs, the lower level boasts approximately 1,000 more square feet of finished space, including a recreation room, guest suite and additional storage.
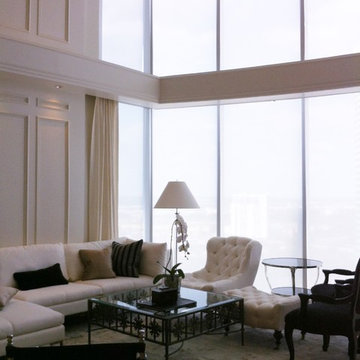
Custom Shades and Draperies, Hi-Rise Living, Motorized Shades, Side Panel Linen Draperies
ヒューストンにあるラグジュアリーな巨大なモダンスタイルのおしゃれなロフトリビング (白い壁、カーペット敷き) の写真
ヒューストンにあるラグジュアリーな巨大なモダンスタイルのおしゃれなロフトリビング (白い壁、カーペット敷き) の写真
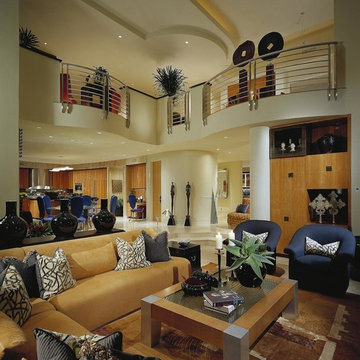
This Paradise Valley modern estate was selected Arizona Foothills Magazine's Showcase Home in 2004. The home backs to a preserve and fronts to a majestic Paradise Valley skyline. Architect CP Drewett designed all interior millwork, specifying exotic veneers to counter the other interior finishes making this a sumptuous feast of pattern and texture. The home is organized along a sweeping interior curve and concludes in a collection of destination type spaces that are each meticulously crafted. The warmth of materials and attention to detail made this showcase home a success to those with traditional tastes as well as a favorite for those favoring a more contemporary aesthetic. Architect: C.P. Drewett, Drewett Works, Scottsdale, AZ. Photography by Dino Tonn.
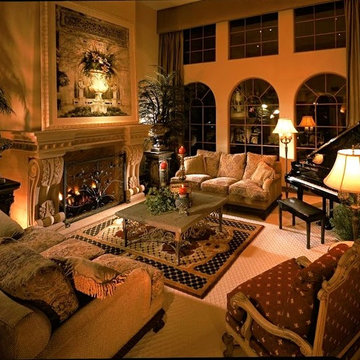
Custom luxury villa by Fratantoni Luxury Estates.
Follow us on Facebook, Twitter, Pinterest and Instagram for more inspiring photos!
フェニックスにあるラグジュアリーな巨大な地中海スタイルのおしゃれなリビング (ベージュの壁、標準型暖炉、カーペット敷き、石材の暖炉まわり) の写真
フェニックスにあるラグジュアリーな巨大な地中海スタイルのおしゃれなリビング (ベージュの壁、標準型暖炉、カーペット敷き、石材の暖炉まわり) の写真
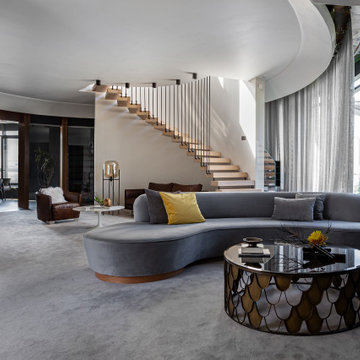
Зона гостиной
サンクトペテルブルクにあるラグジュアリーな巨大なコンテンポラリースタイルのおしゃれなリビングロフト (ライブラリー、白い壁、カーペット敷き、グレーの床) の写真
サンクトペテルブルクにあるラグジュアリーな巨大なコンテンポラリースタイルのおしゃれなリビングロフト (ライブラリー、白い壁、カーペット敷き、グレーの床) の写真
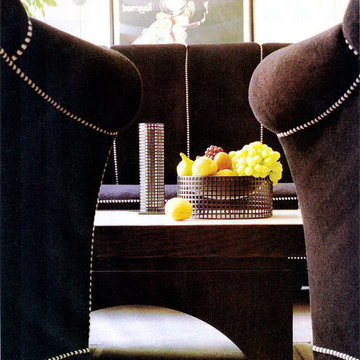
Cover photo from Metropolitan Home magazine, "Eurostyle Report" The Art Deco furnishings, though large, are proportional to all the architectural elements, complementing the living room. Designed by Josef Hoffman, the club chairs and sofa by Wittman are Art Deco Viennese in style. The coffee table, also black and white, is designed by David Estreich to reflect the geometry of the dining room table, also designed by him. The Hoffman accessories add to the Vienna turn of the century feel. An authentic Art Deco poster looms over the sofa.
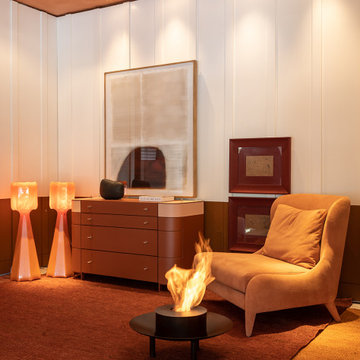
Portable Ecofireplace Fire Pit with Stainless Steel ECO 35 burner and recycled, discarded agricultural plow disks weathering Corten steel encasing. Thermal insulation made of rock wool bases and refractory tape applied to the burner.
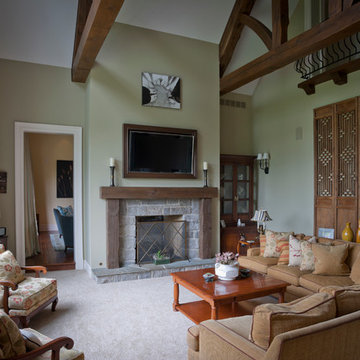
© George Dzahristos
デトロイトにあるラグジュアリーな巨大なトラディショナルスタイルのおしゃれなロフトリビング (緑の壁、カーペット敷き、両方向型暖炉、石材の暖炉まわり、埋込式メディアウォール) の写真
デトロイトにあるラグジュアリーな巨大なトラディショナルスタイルのおしゃれなロフトリビング (緑の壁、カーペット敷き、両方向型暖炉、石材の暖炉まわり、埋込式メディアウォール) の写真
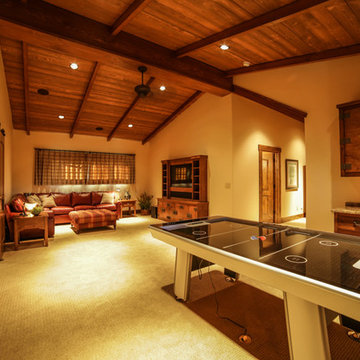
This 7,000 sf home was custom designed by MossCreek to be rustic in nature, while keeping with the legacy style of the western mountains.
他の地域にあるラグジュアリーな巨大なラスティックスタイルのおしゃれなロフトリビング (ゲームルーム、ベージュの壁、カーペット敷き、壁掛け型テレビ) の写真
他の地域にあるラグジュアリーな巨大なラスティックスタイルのおしゃれなロフトリビング (ゲームルーム、ベージュの壁、カーペット敷き、壁掛け型テレビ) の写真
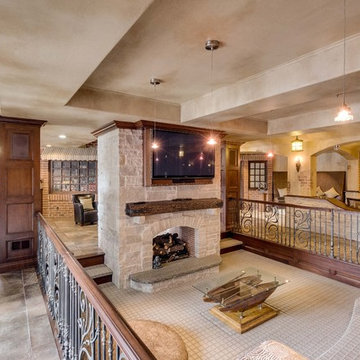
デトロイトにあるラグジュアリーな巨大なトラディショナルスタイルのおしゃれなロフトリビング (ホームバー、ベージュの壁、カーペット敷き、標準型暖炉、石材の暖炉まわり、壁掛け型テレビ) の写真
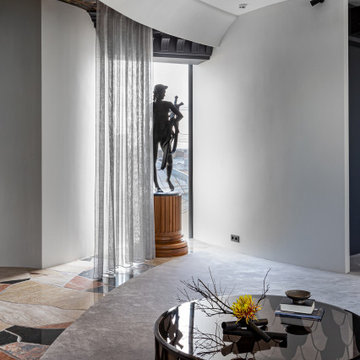
Зона гостиной
サンクトペテルブルクにあるラグジュアリーな巨大なコンテンポラリースタイルのおしゃれなリビングロフト (ライブラリー、白い壁、カーペット敷き、グレーの床) の写真
サンクトペテルブルクにあるラグジュアリーな巨大なコンテンポラリースタイルのおしゃれなリビングロフト (ライブラリー、白い壁、カーペット敷き、グレーの床) の写真
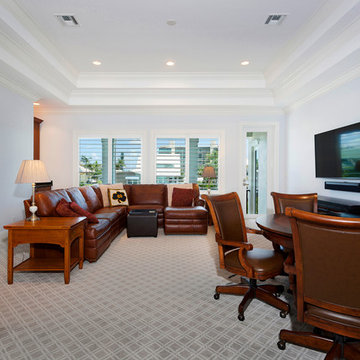
Picture-perfect, this nearly new waterfront estate gives a fresh take on classic island style that epitomizes casually elegant South Florida living. Extremely well built inside and out, this custom residence opens to a relaxing waterside oasis where swaying palms line the saltwater pool and spa. The marble lounge terrace stretches to the 95+/--foot shoreline outfitted with a reinforced seawall and dock for the yachter's 80+/--foot vessel. Tropical gardens beautify the zoysia grass front lawns. This estate is offered at $3.660 Million USD.
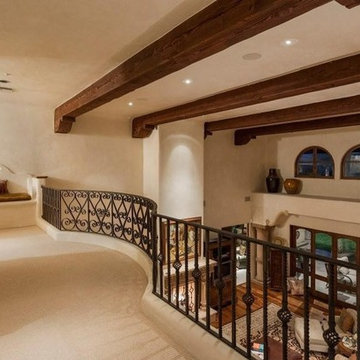
Custom Luxury Home in California by Fratantoni Interior Designers
Follow us on Twitter, Pinterest, Facebook and Instagram for more inspiring photos!!
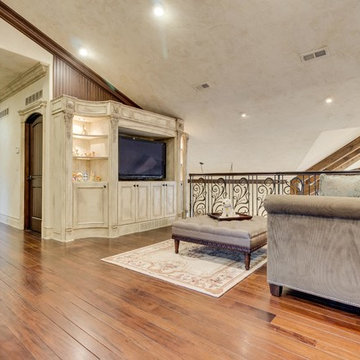
デトロイトにあるラグジュアリーな巨大なトラディショナルスタイルのおしゃれなロフトリビング (ホームバー、ベージュの壁、カーペット敷き、標準型暖炉、石材の暖炉まわり、壁掛け型テレビ) の写真
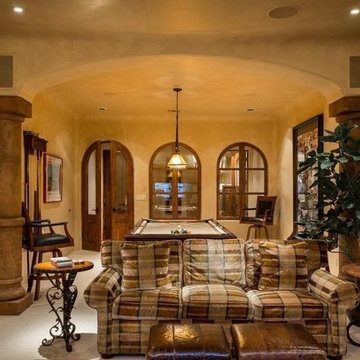
We love this man cave's arched windows and arched entryways, the double doors, and pillars to name a few of our favorite architectural details.
フェニックスにあるラグジュアリーな巨大な地中海スタイルのおしゃれなロフトリビング (ライブラリー、黄色い壁、カーペット敷き、暖炉なし、テレビなし、石材の暖炉まわり、ベージュの床) の写真
フェニックスにあるラグジュアリーな巨大な地中海スタイルのおしゃれなロフトリビング (ライブラリー、黄色い壁、カーペット敷き、暖炉なし、テレビなし、石材の暖炉まわり、ベージュの床) の写真
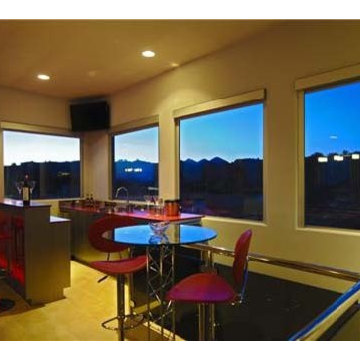
フェニックスにあるラグジュアリーな巨大なコンテンポラリースタイルのおしゃれなロフトリビング (ゲームルーム、白い壁、カーペット敷き、暖炉なし、壁掛け型テレビ) の写真
ラグジュアリーな巨大なロフトリビング (カーペット敷き) の写真
1




