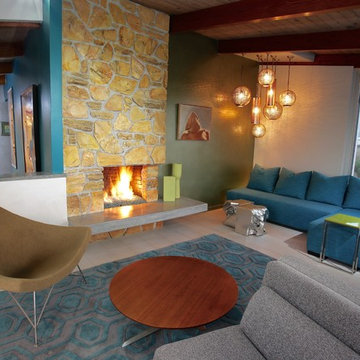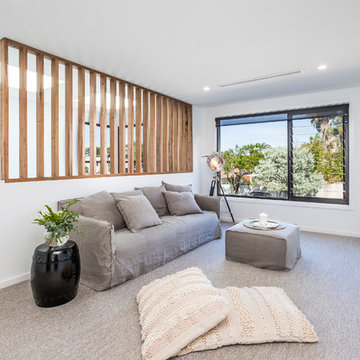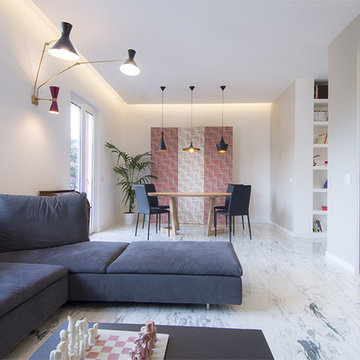リビング (内蔵型テレビ) の写真
絞り込み:
資材コスト
並び替え:今日の人気順
写真 2201〜2220 枚目(全 9,858 枚)
1/2
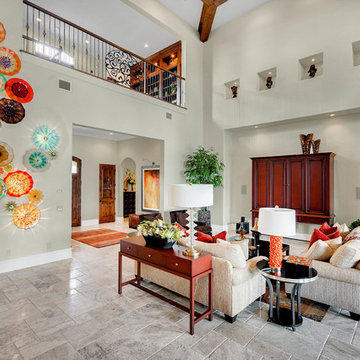
オーランドにある広いコンテンポラリースタイルのおしゃれな独立型リビング (グレーの壁、トラバーチンの床、暖炉なし、内蔵型テレビ、グレーの床) の写真
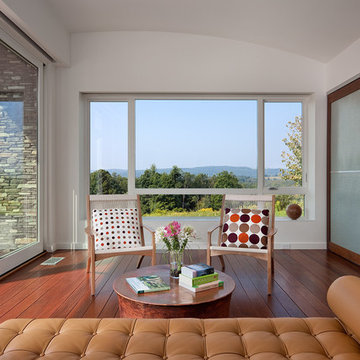
Peter Peirce
ブリッジポートにあるお手頃価格の小さなモダンスタイルのおしゃれなLDK (白い壁、濃色無垢フローリング、暖炉なし、内蔵型テレビ、茶色い床) の写真
ブリッジポートにあるお手頃価格の小さなモダンスタイルのおしゃれなLDK (白い壁、濃色無垢フローリング、暖炉なし、内蔵型テレビ、茶色い床) の写真
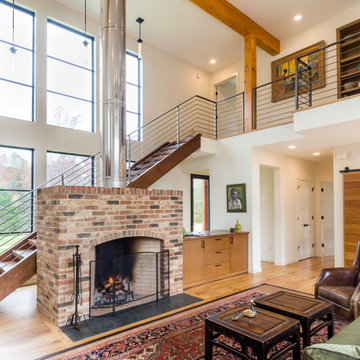
The two-story Great Room is full of natural light, thanks to a bank of windows on the east-west axis. Behind the freestanding fireplace is an open riser staircase with custom railing made by a local blacksmith. Behind the sliding doors is our client's artists studio.
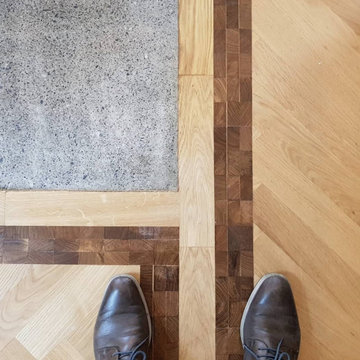
Timber floor meets concrete
ダブリンにあるラグジュアリーな中くらいなエクレクティックスタイルのおしゃれなリビング (青い壁、コンクリートの床、コーナー設置型暖炉、漆喰の暖炉まわり、内蔵型テレビ、グレーの床、板張り天井、壁紙) の写真
ダブリンにあるラグジュアリーな中くらいなエクレクティックスタイルのおしゃれなリビング (青い壁、コンクリートの床、コーナー設置型暖炉、漆喰の暖炉まわり、内蔵型テレビ、グレーの床、板張り天井、壁紙) の写真
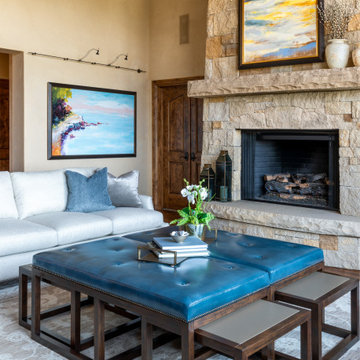
Expansive great room with spectacular ceiling detail. Bernhardt sofas, Hancock and Moore coffee table, custom rugs, Hancock and Moore swivel barstools.
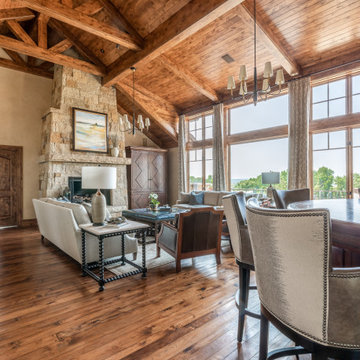
Expansive great room with spectacular ceiling detail. Bernhardt sofas, Hancock and Moore coffee table, custom rugs, Hancock and Moore swivel barstools.
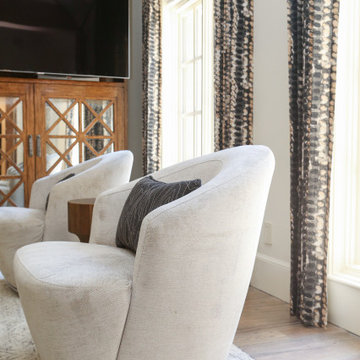
他の地域にあるラグジュアリーな広いモダンスタイルのおしゃれなLDK (白い壁、淡色無垢フローリング、標準型暖炉、コンクリートの暖炉まわり、内蔵型テレビ、白い床、表し梁) の写真
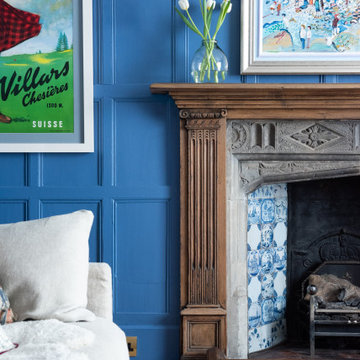
A dark living room was transformed into a cosy and inviting relaxing living room. The wooden panels were painted with the client's favourite colour and display their favourite pieces of art. The colour was inspired by the original Delft blue tiles of the fireplace.
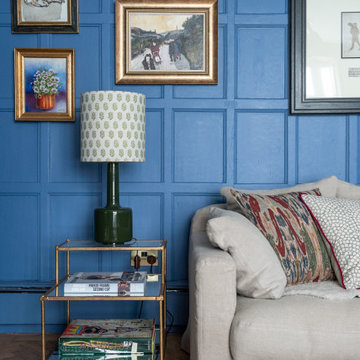
A dark living room was transformed into a cosy and inviting relaxing living room. The wooden panels were painted with the client's favourite colour and display their favourite pieces of art. The colour was inspired by the original Delft blue tiles of the fireplace.

A dark living room was transformed into a cosy and inviting relaxing living room. The wooden panels were painted with the client's favourite colour and display their favourite pieces of art. The colour was inspired by the original Delft blue tiles of the fireplace.
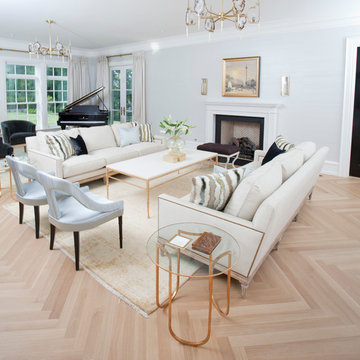
フィラデルフィアにある高級な広いモダンスタイルのおしゃれなリビング (青い壁、淡色無垢フローリング、標準型暖炉、レンガの暖炉まわり、内蔵型テレビ) の写真
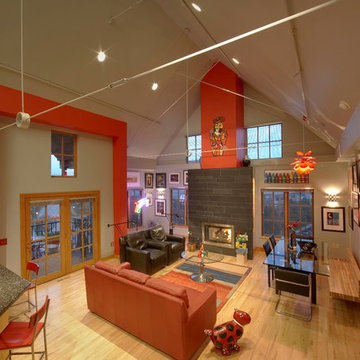
korom.com
ミルウォーキーにあるコンテンポラリースタイルのおしゃれなリビングロフト (赤い壁、淡色無垢フローリング、標準型暖炉、石材の暖炉まわり、内蔵型テレビ) の写真
ミルウォーキーにあるコンテンポラリースタイルのおしゃれなリビングロフト (赤い壁、淡色無垢フローリング、標準型暖炉、石材の暖炉まわり、内蔵型テレビ) の写真
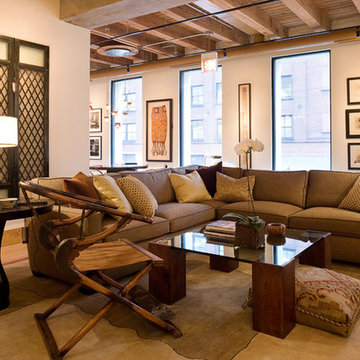
Photography by Tyler Mallory
シカゴにある広いコンテンポラリースタイルのおしゃれなリビングロフト (白い壁、淡色無垢フローリング、内蔵型テレビ) の写真
シカゴにある広いコンテンポラリースタイルのおしゃれなリビングロフト (白い壁、淡色無垢フローリング、内蔵型テレビ) の写真
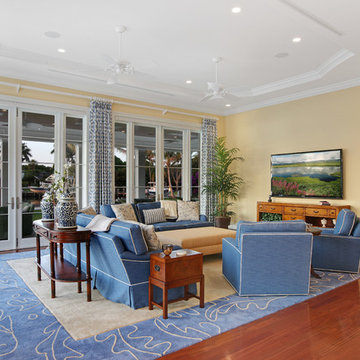
Situated on a three-acre Intracoastal lot with 350 feet of seawall, North Ocean Boulevard is a 9,550 square-foot luxury compound with six bedrooms, six full baths, formal living and dining rooms, gourmet kitchen, great room, library, home gym, covered loggia, summer kitchen, 75-foot lap pool, tennis court and a six-car garage.
A gabled portico entry leads to the core of the home, which was the only portion of the original home, while the living and private areas were all new construction. Coffered ceilings, Carrera marble and Jerusalem Gold limestone contribute a decided elegance throughout, while sweeping water views are appreciated from virtually all areas of the home.
The light-filled living room features one of two original fireplaces in the home which were refurbished and converted to natural gas. The West hallway travels to the dining room, library and home office, opening up to the family room, chef’s kitchen and breakfast area. This great room portrays polished Brazilian cherry hardwood floors and 10-foot French doors. The East wing contains the guest bedrooms and master suite which features a marble spa bathroom with a vast dual-steamer walk-in shower and pedestal tub
The estate boasts a 75-foot lap pool which runs parallel to the Intracoastal and a cabana with summer kitchen and fireplace. A covered loggia is an alfresco entertaining space with architectural columns framing the waterfront vistas.
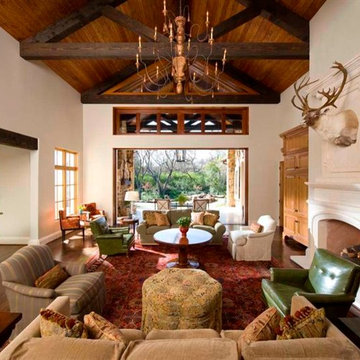
ダラスにあるラグジュアリーな広い地中海スタイルのおしゃれなLDK (ベージュの壁、濃色無垢フローリング、標準型暖炉、石材の暖炉まわり、内蔵型テレビ) の写真

A neutral color pallet comes alive with a punch of red to make this family room both comfortable and fun. During the remodel the wood floors were preserved and reclaimed red oak was refinished to match the existing floors for a seamless look.
For more information about this project please visit: www.gryphonbuilders.com. Or contact Allen Griffin, President of Gryphon Builders, at 281-236-8043 cell or email him at allen@gryphonbuilders.com
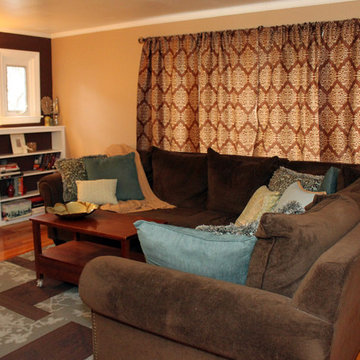
Photos by Laurie Hunt Photography
ボストンにある低価格の小さなエクレクティックスタイルのおしゃれな独立型リビング (ベージュの壁、淡色無垢フローリング、標準型暖炉、レンガの暖炉まわり、内蔵型テレビ) の写真
ボストンにある低価格の小さなエクレクティックスタイルのおしゃれな独立型リビング (ベージュの壁、淡色無垢フローリング、標準型暖炉、レンガの暖炉まわり、内蔵型テレビ) の写真
リビング (内蔵型テレビ) の写真
111
